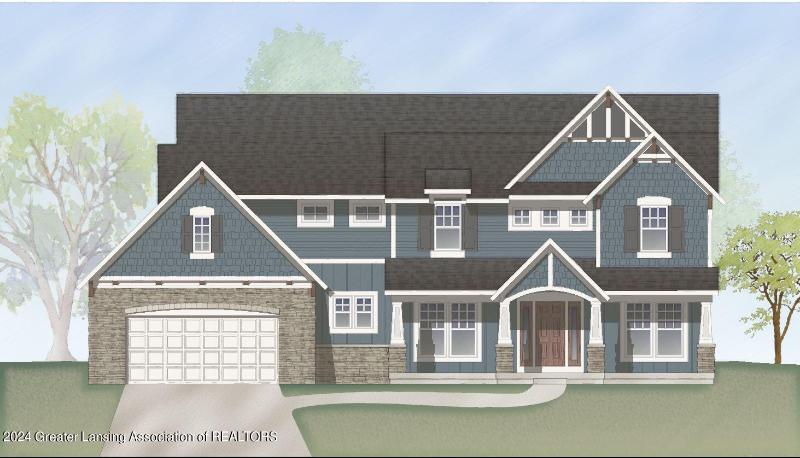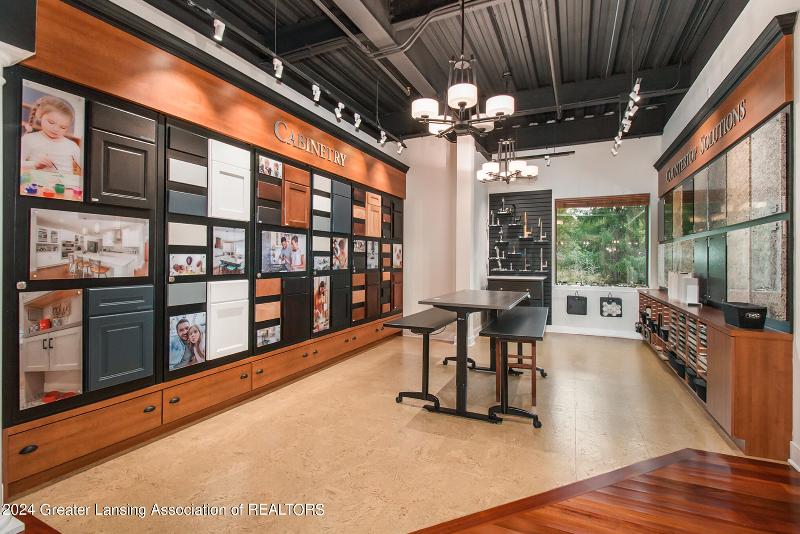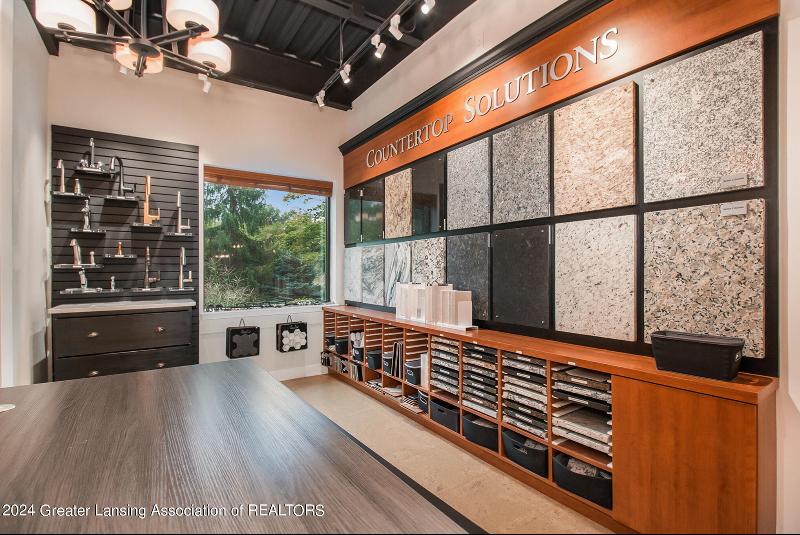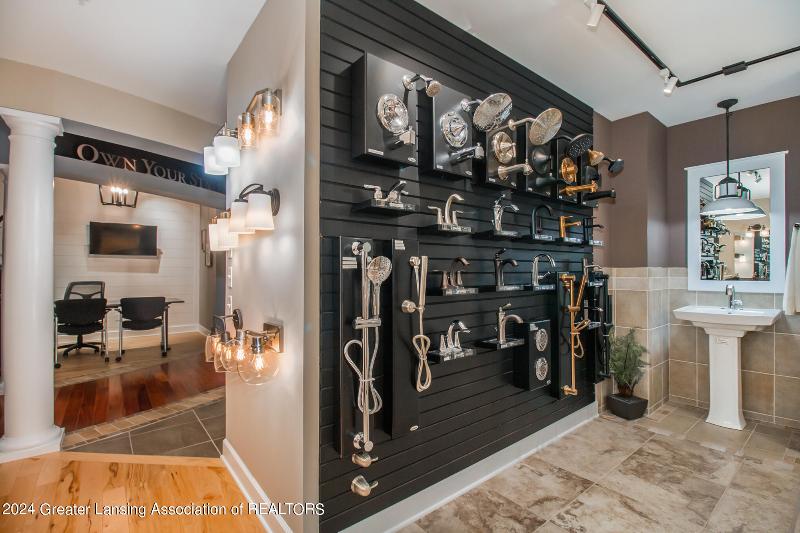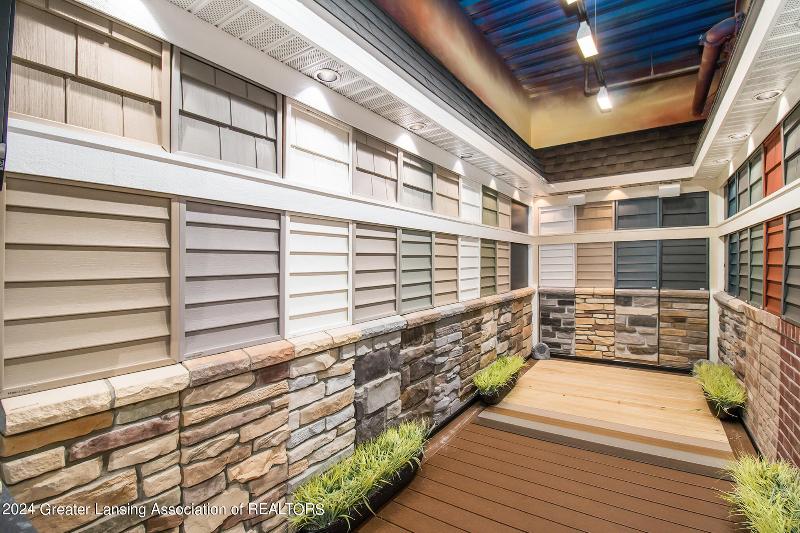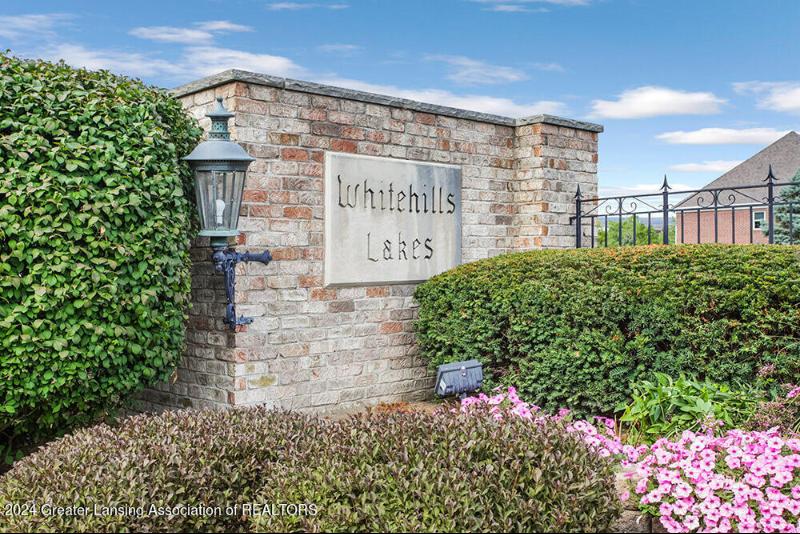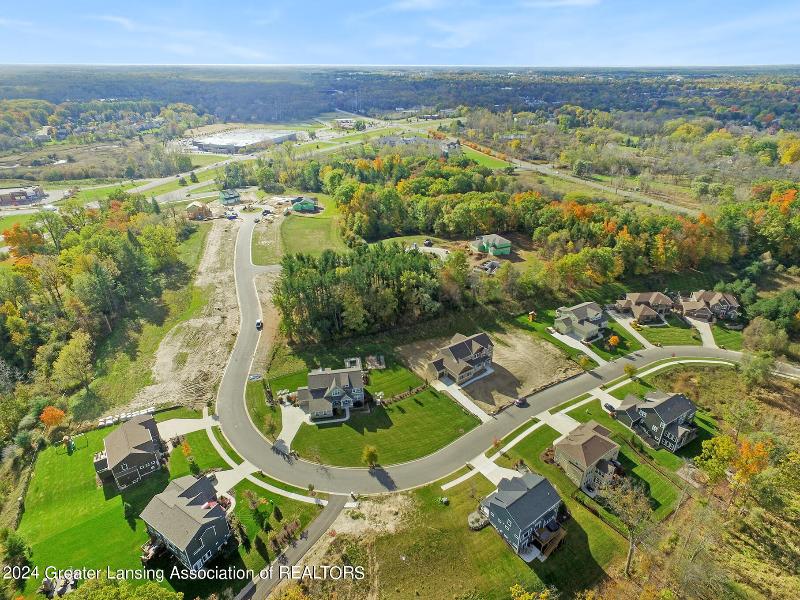For Sale Active
6097 Southridge Road Map / directions
East Lansing, MI Learn More About East Lansing
48823 Market info
$807,000
Calculate Payment
- 5 Bedrooms
- 3 Full Bath
- 2 Half Bath
- 6,374 SqFt
- MLS# 278032
- Photos
- Map
- Satellite

Real Estate One - Holt
4525 Willoughby Rd.
Holt, MI 48842
Office:
517-694-1121
Customer Care: 248-304-6700
Mon-Fri 9am-9pm Sat/Sun 9am-7pm
Property Information
- Status
- Active
- Address
- 6097 Southridge Road
- City
- East Lansing
- Zip
- 48823
- County
- Ingham
- Township
- Meridian Twp
- Possession
- TBD
- Property Type
- Single Family Residence
- Subdivision
- Whitehills Lakes
- Total Finished SqFt
- 6,374
- Lower Finished SqFt
- 500
- Above Grade SqFt
- 3,338
- Garage
- 2.0
- Water
- Public
- Sewer
- Public Sewer
- Year Built
- 2023
- Architecture
- Two
- Parking Desc.
- Garage
Taxes
- Taxes
- $3,302
Rooms and Land
- Living
- 1 x 1 1st Floor
- Dining
- 7.11 x 16 1st Floor
- Kitchen
- 14 x 16 1st Floor
- PrimaryBedroom
- 22 x 16 2nd Floor
- Bedroom2
- 17.8 x 11.8 2nd Floor
- Bedroom3
- 12.3 x 15.7 2nd Floor
- Bedroom4
- 14 x 11.6 2nd Floor
- Bedroom5
- 10 x 14 Lower Floor
- GreatRoom
- 20 x 17.1 1st Floor
- Office
- 16.1 x 14 1st Floor
- Laundry
- 14 x 8 1st Floor
- Other
- 11.4 x 14 1st Floor
- Other
- 11.8 x 15.1 1st Floor
- Other
- 14 x 12 1st Floor
- Other
- 20 x 22.4 Lower Floor
- Basement
- Finished, Full
- Cooling
- Central Air
- Heating
- Forced Air, Natural Gas
- Acreage
- 0.4
- Lot Dimensions
- 110.06x159.25
- Appliances
- Dishwasher, Disposal, Gas Range, Microwave, Oven, Range Hood, Refrigerator
Features
- Fireplace Desc.
- Great Room
- Interior Features
- Pantry
- Exterior Materials
- Stone, Vinyl Siding
Mortgage Calculator
Get Pre-Approved
- Market Statistics
- Property History
- Schools Information
- Local Business
| MLS Number | New Status | Previous Status | Activity Date | New List Price | Previous List Price | Sold Price | DOM |
| 278032 | Active | Jan 9 2024 10:55AM | $807,000 | 8 |
Learn More About This Listing

Real Estate One - Holt
4525 Willoughby Rd.
Holt, MI 48842
Office: 517-694-1121
Customer Care: 248-304-6700
Mon-Fri 9am-9pm Sat/Sun 9am-7pm
Listing Broker

Listing Courtesy of
Coldwell Banker Realty-Okemos
Carin Whybrew
Office Address 3695 Okemos Road Suite 500
THE ACCURACY OF ALL INFORMATION, REGARDLESS OF SOURCE, IS NOT GUARANTEED OR WARRANTED. ALL INFORMATION SHOULD BE INDEPENDENTLY VERIFIED.
Listings last updated: . Some properties that appear for sale on this web site may subsequently have been sold and may no longer be available.
Our Michigan real estate agents can answer all of your questions about 6097 Southridge Road, East Lansing MI 48823. Real Estate One is part of the Real Estate One Family of Companies and dominates the East Lansing, Michigan real estate market. To sell or buy a home in East Lansing, Michigan, contact our real estate agents as we know the East Lansing, Michigan real estate market better than anyone with over 100 years of experience in East Lansing, Michigan real estate for sale.
The data relating to real estate for sale on this web site appears in part from the IDX programs of our Multiple Listing Services. Real Estate listings held by brokerage firms other than Real Estate One includes the name and address of the listing broker where available.
IDX information is provided exclusively for consumers personal, non-commercial use and may not be used for any purpose other than to identify prospective properties consumers may be interested in purchasing.
 Listing data is provided by the Greater Lansing Association of REALTORS © (GLAR) MLS. GLAR MLS data is protected by copyright.
Listing data is provided by the Greater Lansing Association of REALTORS © (GLAR) MLS. GLAR MLS data is protected by copyright.
