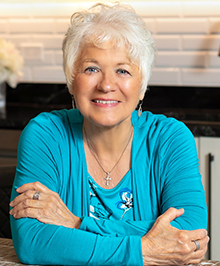MLS Public Remarks This unique custom home offers a tranquil and rejuvenating atmosphere featuring master-crafted millwork throughout. Perfectly nestled among towering pines on 30 picturesque and rolling wooded acres this Metamora beauty is set just minutes from downtown Oxford as well as Lapeer. Stunning views of serene beauty from wall of windows overlook three acre spring-fed “lake”, gently rolling hills, and majestic pines. The spacious kitchen with granite countertops features ample storage provided by deep pull-out drawers and loads of cupboards , as well as a large walk-in pantry. The updated onyx marble primary bathroom is accompanied by deep circular dual vessel sinks, jetted tub, and huge walk-in shower with large fixed rain shower head. A spacious first-floor laundry and mudroom in the connecting breezeway leads to attached 3 1/2 car garage with even more storage area. A finished lower level walkout brings the total living space to almost 5,000 square feet, making this perfect for growing needs. In additional, a three-way fireplace on the main floor, and two fireplaces in the lower level offer ambiance to warm the hearts of occupants and guests alike. Marvel at the property with trails groomed in part for cross-country skiing, hiking, biking, hunting, and horseback riding offering endless possibilities for outdoor activities. A geothermal heating and cooling system ensures lower utility bills with efficient and renewable energy. Additional 1000 gallon propane tank is for outdoor gas grill, interior cooking appliances, and main floor fireplace. Treehouse, playscape, and trampoline are left as bonuses and a flexible first floor bedroom can be used for library, or den, depending on your needs. Don’t miss this incredible opportunity to own a “piece of paradise in the Metamora Countryside!” Follow the Map provided by your Agent to walk the property and see the highlights this remarkable piece has to Offer!
http://patriciaking.realestateone.com/20240016639
Township Metamora Twp
Directions Lapeer Rd. (24) to west on Kile rd to house on south side of Kile.
Fin Below Grd SqFt 1,000
Total Fin SqFt 4,724
No. of Bedrooms 4
Above Grade Finished SqFt 3,724
CDOM 13
Full Baths 3
Year Built 1988
Days on Market 13
Half Baths 2
Baths per level
ROOM DIMENSIONS (Room Level - U=Upper, M=Main, L=Lower)
Bedroom2 12.00X12.00 1st Floor
Bedroom3 12.00X17.00 2nd Floor
Bedroom4 13.00X14.00 2nd Floor
Bath2 14.00X11.00 2nd Floor
Bath3 10.00X6.00 1st Floor
Lavatory2 12.00X16.00 Lower Floor
Lavatory3 5.00X6.00 1st Floor
Dining 13.00X13.00 1st Floor
Family 19.00X20.00 Lower Floor
GreatRoom 19.00X20.00 1st Floor
Kitchen 18.00X18.00 1st Floor
Laundry 12.00X16.00 1st Floor
Rec 9.00X9.00 Lower Floor
Land Assessment -
Improvements $875000
Net Taxes $6808
Acreage 30.02
Taxes -
Tax Year -
Summer Taxes $2955
School District Lapeer
Winter Taxes $3853
Lower Level Square Footage 1,000
Waterview N
Waterfront N
For Lease/Rent N
Est. Total Acres 30.02
Lot Dimensions 722x1320
WaterFrontage
0
Interior Features 220 Volts, Circuit Breakers, Water Softener (owned)
Heating Forced Air, Geo-Thermal
Cooling Central Air
Fireplace Basement, Dining Room, Electric, Gas, Great Room, Natural
Water Well (Existing)
Basement details Daylight, Finished, Interior Entry (Interior Access), Walkout Access
Basement Y
Garage 3.5
Architecture 3 Story
Sewer Septic Tank (Existing)
Exterior Features Whole House Generator
Garage Desc Attached, Direct Access, Door Opener
Home Style Bungalow, Cape Cod, Contemporary, Craftsman
Fireplace Description Basement, Dining Room, Electric, Gas, Great Room, Natural
Appliances Built-In Gas Oven, Built-In Gas Range, Built-In Refrigerator, Dishwasher, Double Oven, Dryer, Free-Standing Freezer, Microwave, Range Hood, Self Cleaning Oven, Stainless Steel Appliance(s), Vented Exhaust Fan, Washer
Possession Negotiable
Exterior Materials Cedar, Stone
Status Change Date 05/13/2024
Listing Date 03/28/2024
Internet/IDX Y
Pending Date 04/09/2024
Named Exceptions Y
Listing Office
Oxford - Real Estate One
Office Address
110 S. Washington Street
Listing Number
20240016639
THE ACCURACY OF ALL INFORMATION, REGARDLESS OF SOURCE, IS NOT GUARANTEED OR WARRANTED. ALL INFORMATION SHOULD BE INDEPENDENTLY VERIFIED. Listings last updated: Wednesday, May 15, 2024. Some properties that appear for sale on this web site may subsequently have been sold and may no longer be available. The data relating to real estate for sale on this web site appears in part from the IDX programs of our Multiple Listing Service. Real Estate listings held by brokerage firms other than Real Estate One include the name and address of the listing broker where available.
IDX information is provided exclusively for consumers personal, non-commercial use and may not be used for any purpose other than to identify prospective properties consumers may be interested in purchasing.





