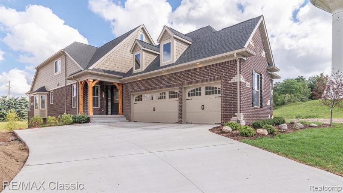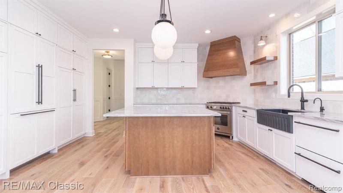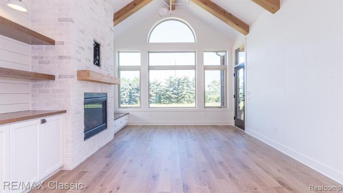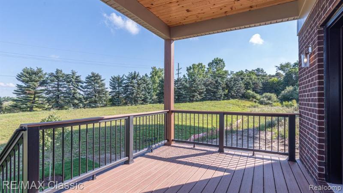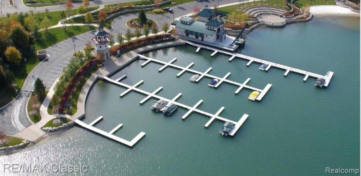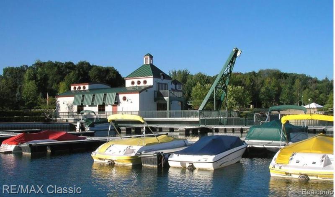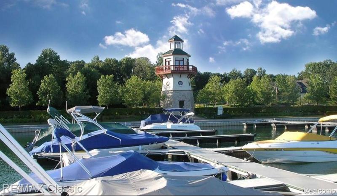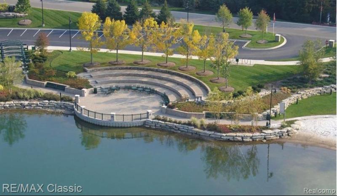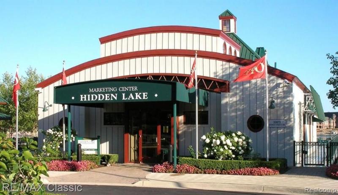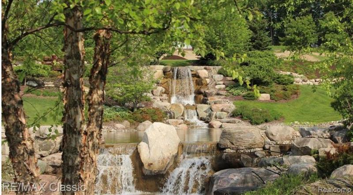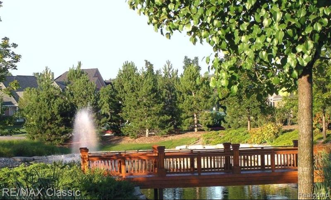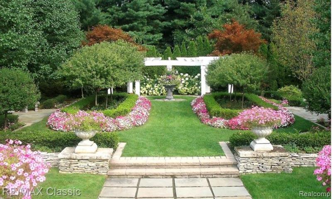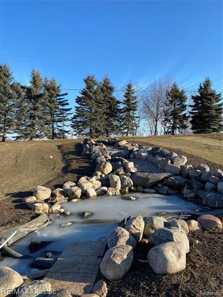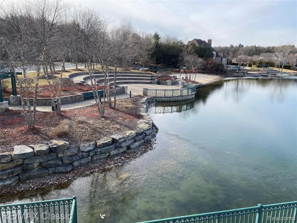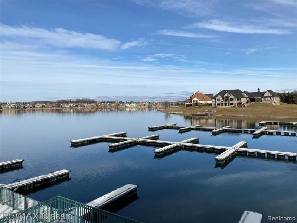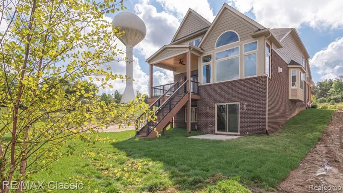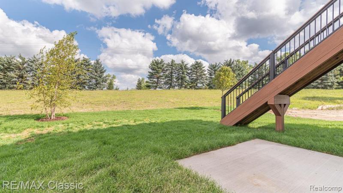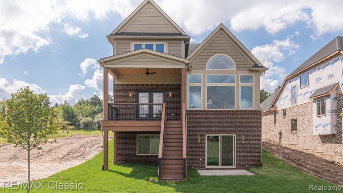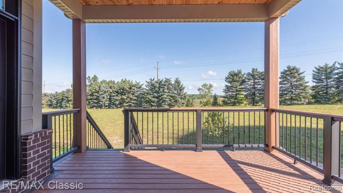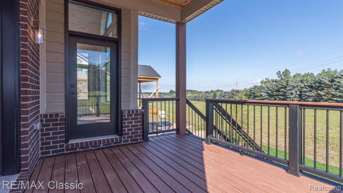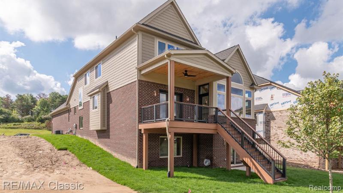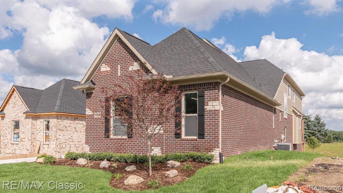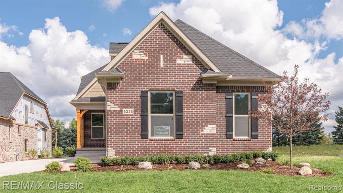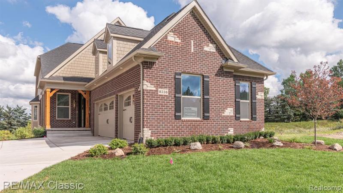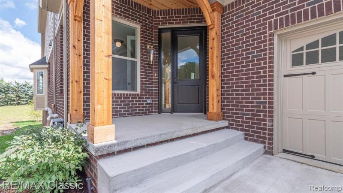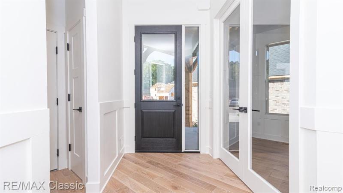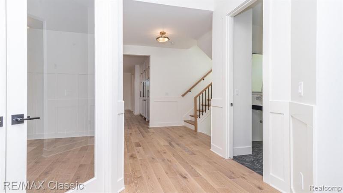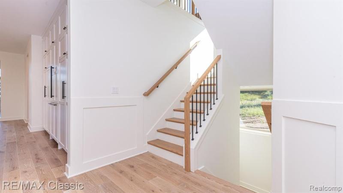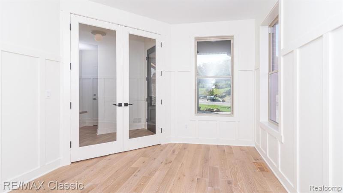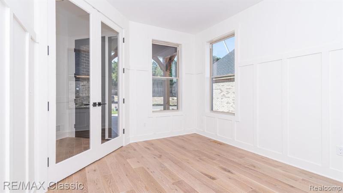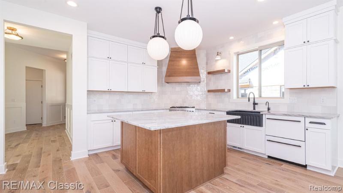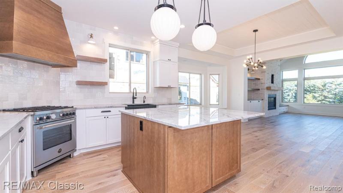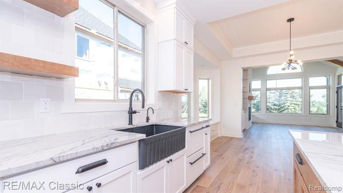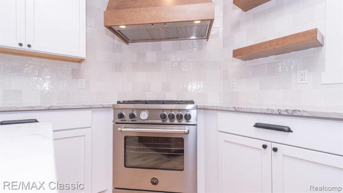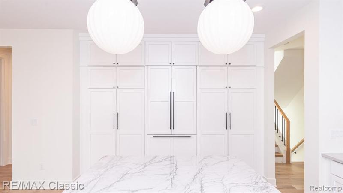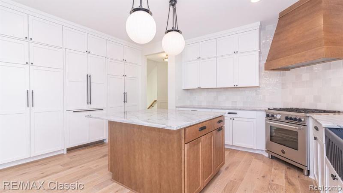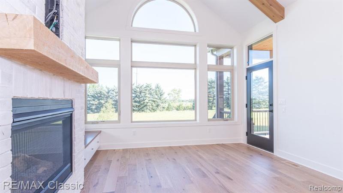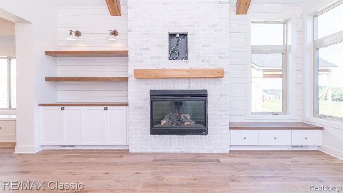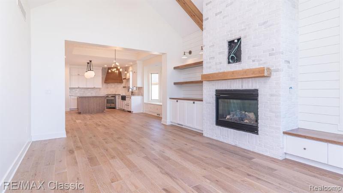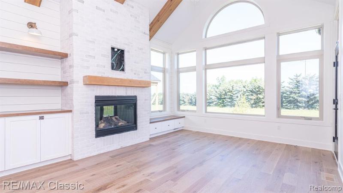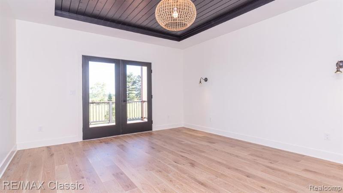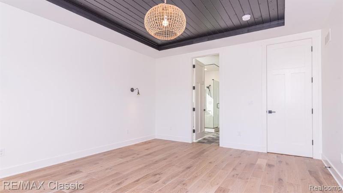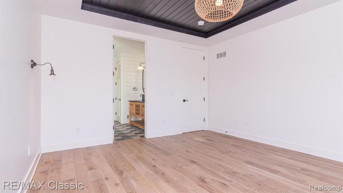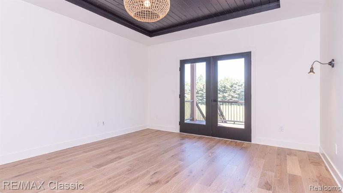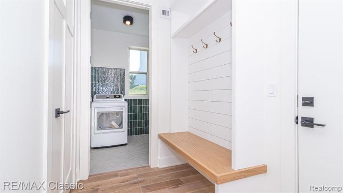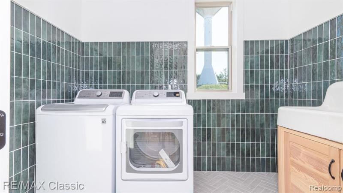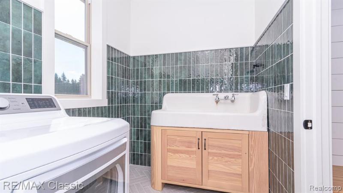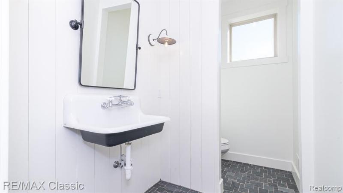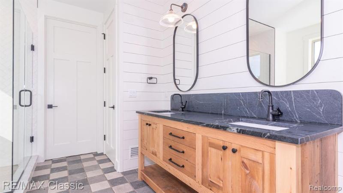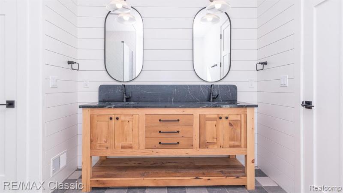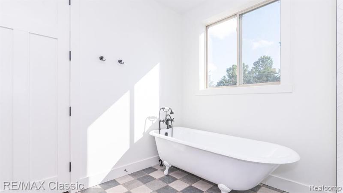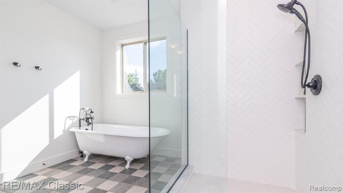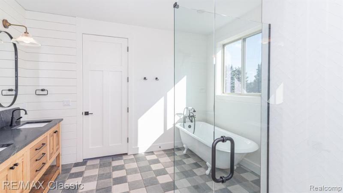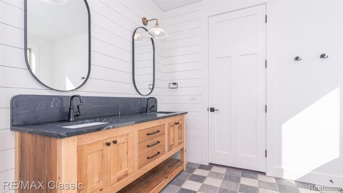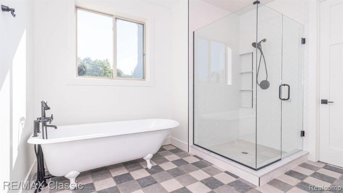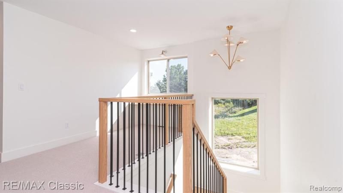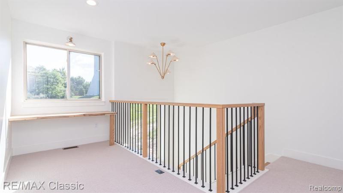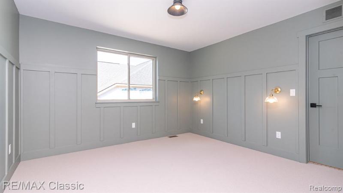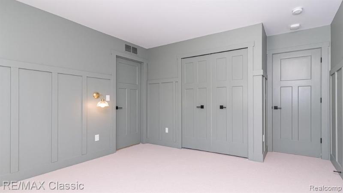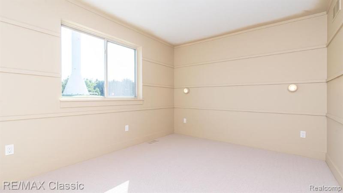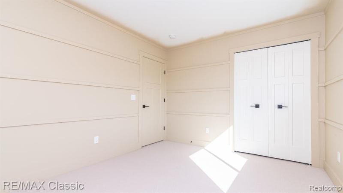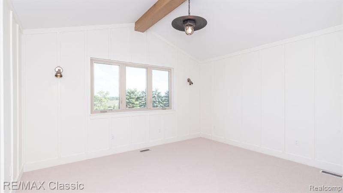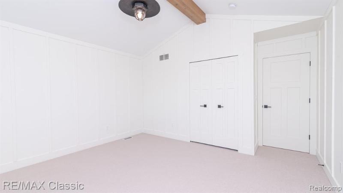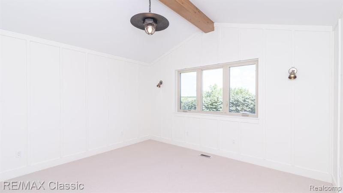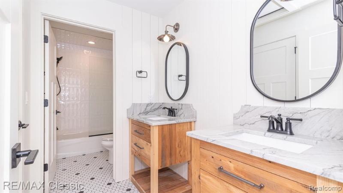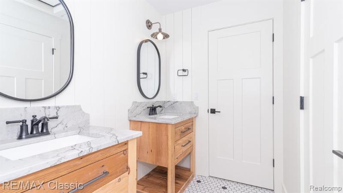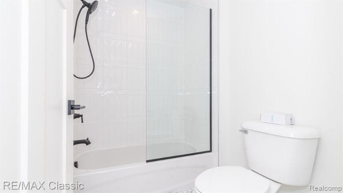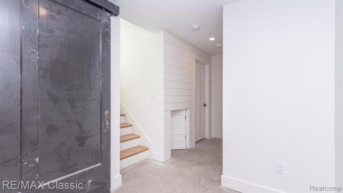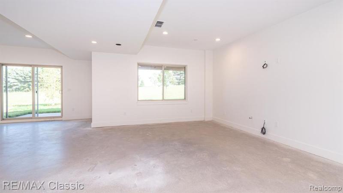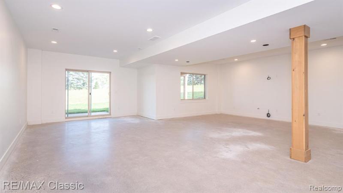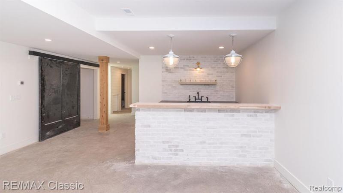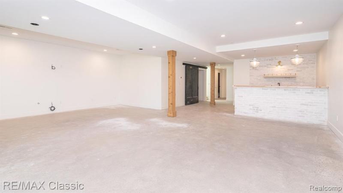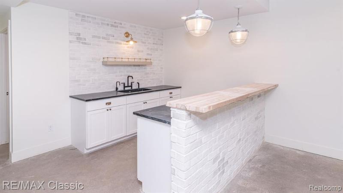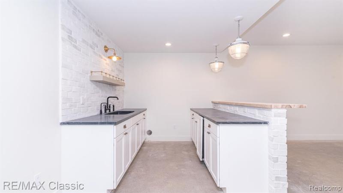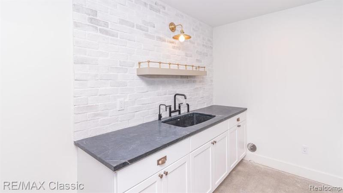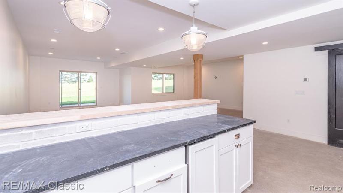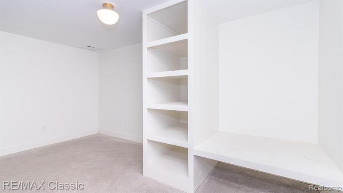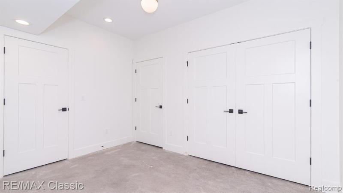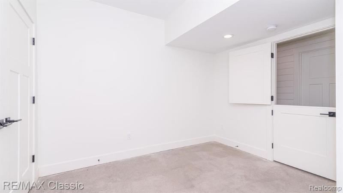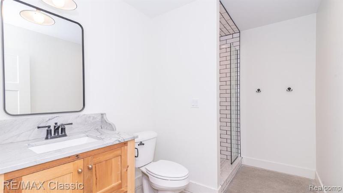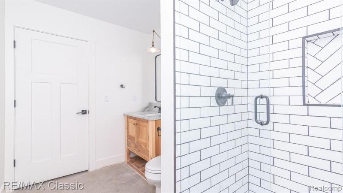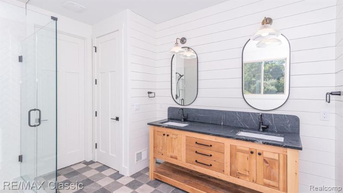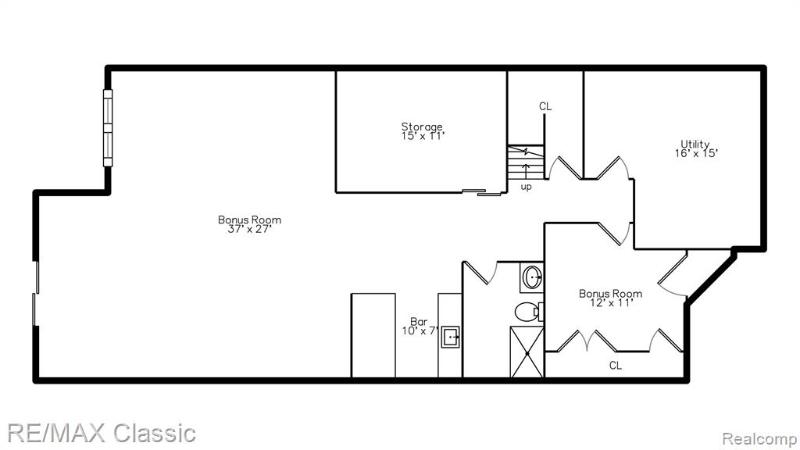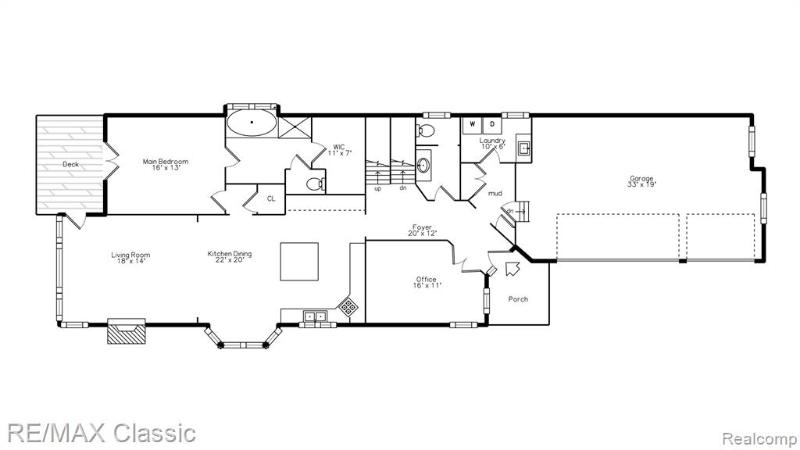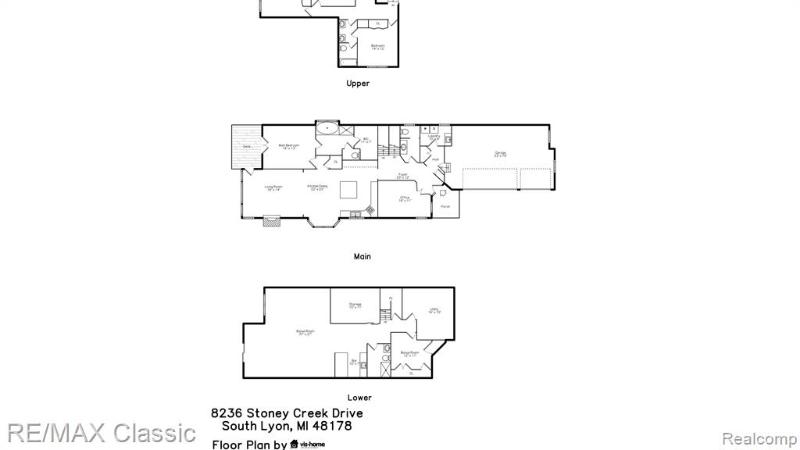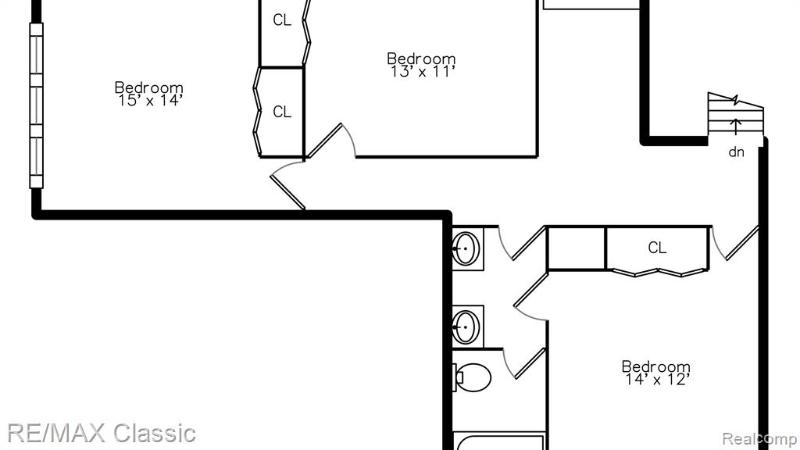$819,700
Calculate Payment
- 3 Bedrooms
- 3 Full Bath
- 1 Half Bath
- 3,431 SqFt
- MLS# 2210081583
Property Information
- Status
- Active
- Address
- 8220 Stoney Creek Drive UNIT 22
- City
- South Lyon
- Zip
- 48178
- County
- Livingston
- Township
- Green Oak Twp
- Possession
- See Remarks
- Property Type
- Condominium
- Listing Date
- 09/28/2021
- Subdivision
- Meadows Of Hidden Lake
- Total Finished SqFt
- 3,431
- Lower Sq Ft
- 1,136
- Above Grade SqFt
- 2,295
- Garage
- 4.0
- Garage Desc.
- Attached, Direct Access, Electricity, Side Entrance
- Waterview
- Y
- Waterfront
- Y
- Waterfront Desc
- All Sports, Boat Facilities, Dock Facilities, Lake Privileges, Lake/River Priv., Private Water Frontage, Swim Association, Water Access
- Body of Water
- Hidden Lake
- Water
- Community
- Sewer
- Public Sewer (Sewer-Sanitary)
- Year Built
- 2023
- Architecture
- 1 1/2 Story
- Home Style
- Craftsman
Taxes
- Summer Taxes
- $46
- Winter Taxes
- $665
- Association Fee
- $382
Rooms and Land
- MasterBedroom
- 16.00X13.00 1st Floor
- Bedroom2
- 14.00X12.00 2nd Floor
- Bedroom3
- 14.00X11.00 2nd Floor
- GreatRoom
- 18.00X14.00 1st Floor
- Kitchen
- 20.00X12.00 1st Floor
- Breakfast
- 20.00X12.00 1st Floor
- Laundry
- 10.00X7.00 1st Floor
- Bath
- 0X0 1st Floor
- BathDualEntry
- 0X0 2nd Floor
- Lavatory2
- 0X0 1st Floor
- 1st Floor Master
- Yes
- Basement
- Daylight, Finished, Interior Entry (Interior Access), Private, Walkout Access
- Cooling
- Central Air
- Heating
- Forced Air, Natural Gas
- Appliances
- ENERGY STAR® qualified dishwasher
Features
- Fireplace Desc.
- Gas, Great Room
- Interior Features
- ENERGY STAR® Qualified Door(s), ENERGY STAR® Qualified Exhaust Fan(s), ENERGY STAR® Qualified Light Fixture(s), ENERGY STAR® Qualified Window(s), Programmable Thermostat
- Exterior Materials
- Brick, Wood
- Exterior Features
- Club House, Lighting, Private Entry
Mortgage Calculator
Get Pre-Approved
- Market Statistics
- Property History
- Schools Information
- Local Business
| MLS Number | New Status | Previous Status | Activity Date | New List Price | Previous List Price | Sold Price | DOM |
| 2210081583 | Jan 15 2024 6:05PM | $819,700 | $685,000 | 930 | |||
| 2210081583 | Jun 24 2023 8:36AM | $685,000 | $655,000 | 930 | |||
| 2210081583 | Jan 25 2022 4:20PM | $655,000 | $589,900 | 930 | |||
| 2210081583 | Active | Sep 28 2021 1:42PM | $589,900 | 930 |
Learn More About This Listing
Contact Customer Care
Mon-Fri 9am-9pm Sat/Sun 9am-7pm
248-304-6700
Listing Broker

Listing Courtesy of
Re/Max Classic
(248) 348-3000
Office Address 26870 Beck Rd
THE ACCURACY OF ALL INFORMATION, REGARDLESS OF SOURCE, IS NOT GUARANTEED OR WARRANTED. ALL INFORMATION SHOULD BE INDEPENDENTLY VERIFIED.
Listings last updated: . Some properties that appear for sale on this web site may subsequently have been sold and may no longer be available.
Our Michigan real estate agents can answer all of your questions about 8220 Stoney Creek Drive UNIT 22, South Lyon MI 48178. Real Estate One, Max Broock Realtors, and J&J Realtors are part of the Real Estate One Family of Companies and dominate the South Lyon, Michigan real estate market. To sell or buy a home in South Lyon, Michigan, contact our real estate agents as we know the South Lyon, Michigan real estate market better than anyone with over 100 years of experience in South Lyon, Michigan real estate for sale.
The data relating to real estate for sale on this web site appears in part from the IDX programs of our Multiple Listing Services. Real Estate listings held by brokerage firms other than Real Estate One includes the name and address of the listing broker where available.
IDX information is provided exclusively for consumers personal, non-commercial use and may not be used for any purpose other than to identify prospective properties consumers may be interested in purchasing.
 IDX provided courtesy of Realcomp II Ltd. via Real Estate One and Realcomp II Ltd, © 2024 Realcomp II Ltd. Shareholders
IDX provided courtesy of Realcomp II Ltd. via Real Estate One and Realcomp II Ltd, © 2024 Realcomp II Ltd. Shareholders
