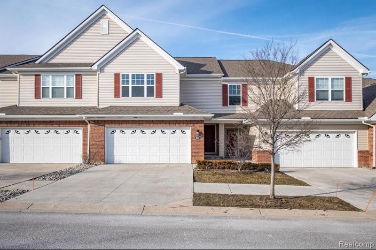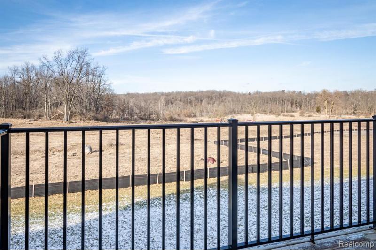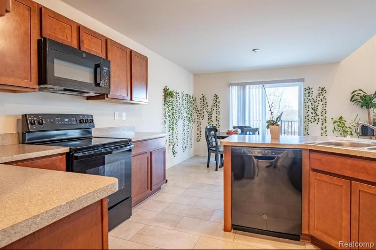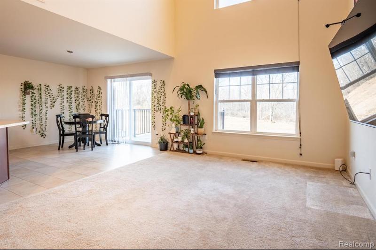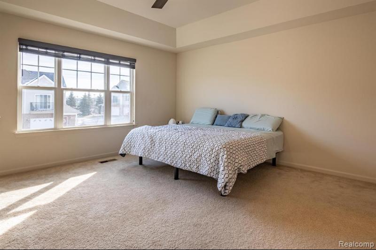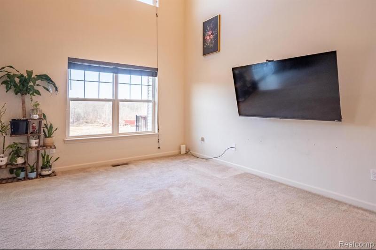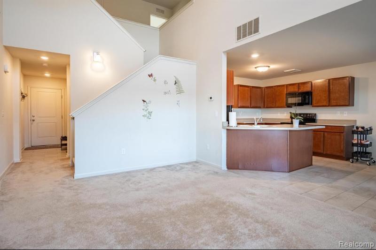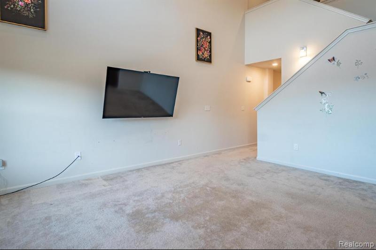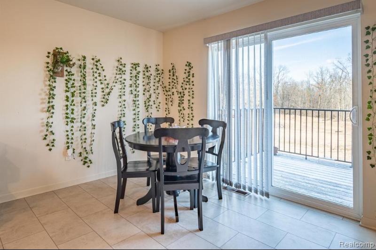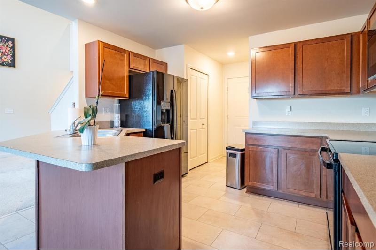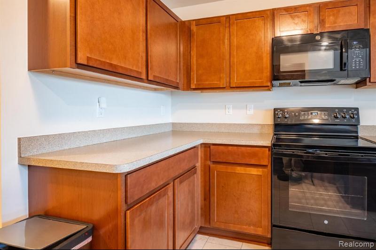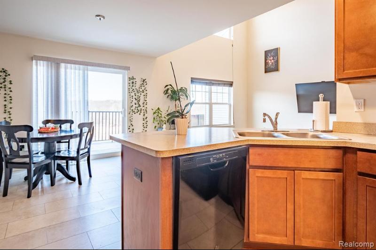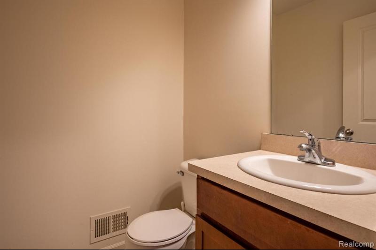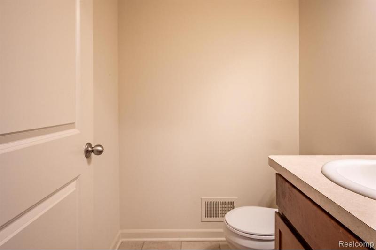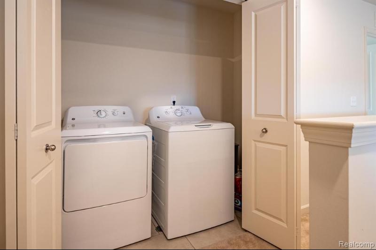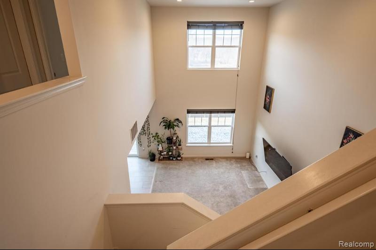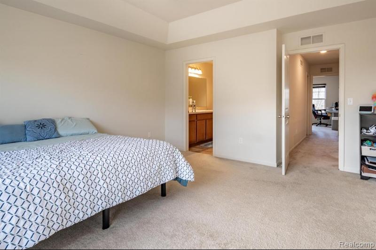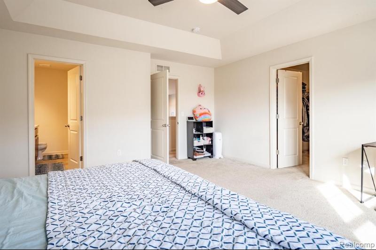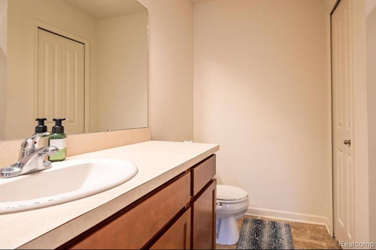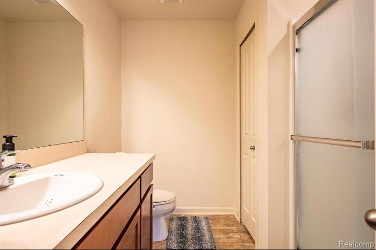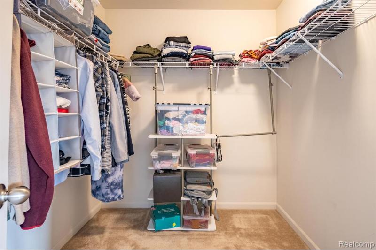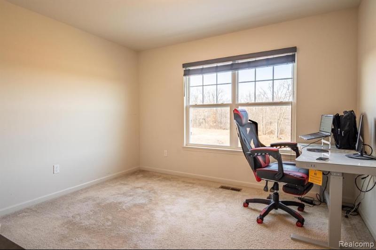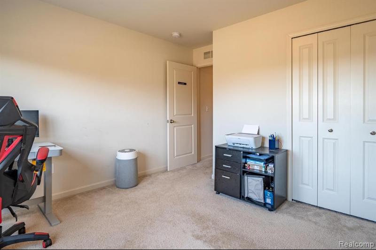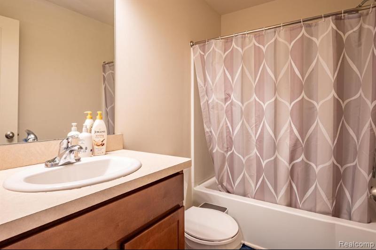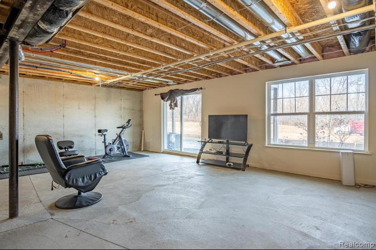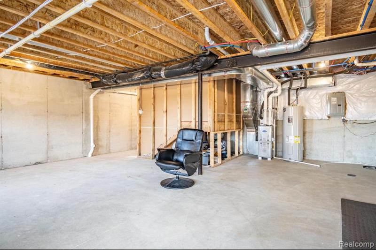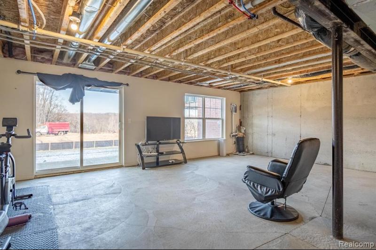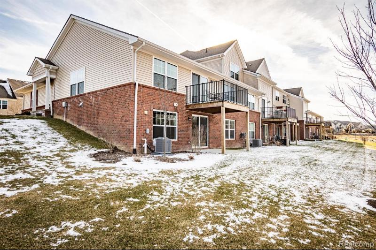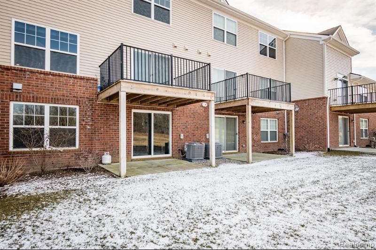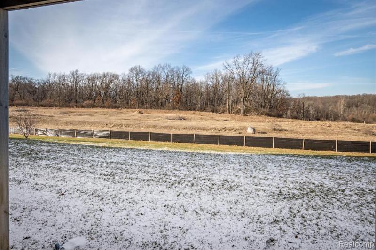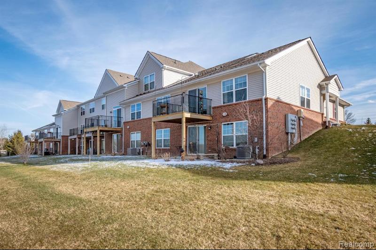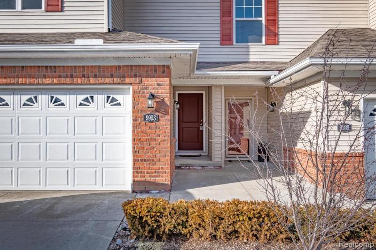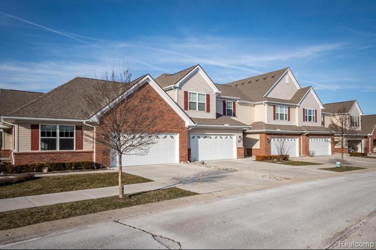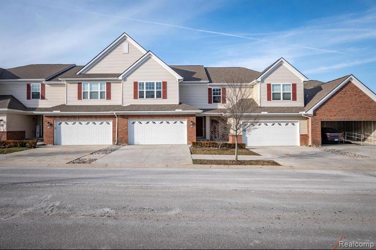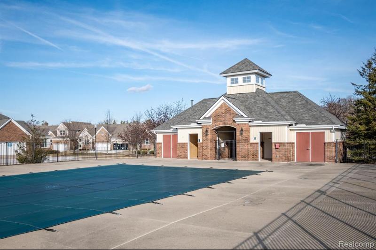For Sale Contingency
9993 Ridge Run Street Map / directions
Howell, MI Learn More About Howell
48855 Market info
$300,000
Calculate Payment
- 2 Bedrooms
- 2 Full Bath
- 1 Half Bath
- 1,448 SqFt
- MLS# 20240008419
Property Information
- Status
- Contingency [?]
- Address
- 9993 Ridge Run Street
- City
- Howell
- Zip
- 48855
- County
- Livingston
- Township
- Hartland Twp
- Possession
- Close Plus 31-6
- Property Type
- Condominium
- Listing Date
- 02/21/2024
- Subdivision
- Hunters Ridge Of Hartland Condo
- Total Finished SqFt
- 1,448
- Above Grade SqFt
- 1,448
- Garage
- 2.0
- Garage Desc.
- Attached, Direct Access, Door Opener, Electricity
- Water
- Public (Municipal)
- Sewer
- Public Sewer (Sewer-Sanitary)
- Year Built
- 2020
- Architecture
- 2 Story
- Home Style
- Colonial
Taxes
- Summer Taxes
- $1,468
- Winter Taxes
- $1,914
- Association Fee
- $265
Rooms and Land
- Dining
- 10.00X12.00 1st Floor
- Bath2
- 5.00X8.00 2nd Floor
- Bedroom2
- 11.00X12.00 2nd Floor
- Bath - Primary
- 8.00X9.00 2nd Floor
- Bedroom - Primary
- 15.00X17.00 2nd Floor
- Laundry
- 3.00X8.00 2nd Floor
- Lavatory2
- 5.00X5.00 1st Floor
- Kitchen
- 10.00X12.00 1st Floor
- Living
- 12.00X16.00 1st Floor
- Basement
- Unfinished, Walkout Access
- Cooling
- Central Air
- Heating
- Forced Air, Natural Gas
- Appliances
- Dishwasher, Disposal, Dryer, Free-Standing Electric Range, Free-Standing Refrigerator, Microwave, Washer
Features
- Interior Features
- Cable Available, Carbon Monoxide Alarm(s), Circuit Breakers, High Spd Internet Avail, Programmable Thermostat, Smoke Alarm, Water Softener (owned)
- Exterior Materials
- Brick, Vinyl
- Exterior Features
- Lighting
Mortgage Calculator
Get Pre-Approved
- Property History
| MLS Number | New Status | Previous Status | Activity Date | New List Price | Previous List Price | Sold Price | DOM |
| 20240008419 | Contingency | Active | Apr 22 2024 4:36PM | 61 | |||
| 20240008419 | Apr 2 2024 9:36AM | $300,000 | $310,000 | 61 | |||
| 20240008419 | Mar 27 2024 5:07PM | $310,000 | $315,000 | 61 | |||
| 20240008419 | Mar 19 2024 10:36AM | $315,000 | $320,000 | 61 | |||
| 20240008419 | Feb 27 2024 1:05PM | $320,000 | $330,000 | 61 | |||
| 20240008419 | Active | Coming Soon | Feb 24 2024 2:14AM | 61 | |||
| 20240008419 | Coming Soon | Feb 21 2024 9:37AM | $330,000 | 61 |
Learn More About This Listing
Contact Customer Care
Mon-Fri 9am-9pm Sat/Sun 9am-7pm
248-304-6700
Listing Broker

Listing Courtesy of
Exp Realty Llc
(888) 501-7085
Office Address 39555 Orchard Hill Place Ste 600
THE ACCURACY OF ALL INFORMATION, REGARDLESS OF SOURCE, IS NOT GUARANTEED OR WARRANTED. ALL INFORMATION SHOULD BE INDEPENDENTLY VERIFIED.
Listings last updated: . Some properties that appear for sale on this web site may subsequently have been sold and may no longer be available.
Our Michigan real estate agents can answer all of your questions about 9993 Ridge Run Street, Howell MI 48855. Real Estate One, Max Broock Realtors, and J&J Realtors are part of the Real Estate One Family of Companies and dominate the Howell, Michigan real estate market. To sell or buy a home in Howell, Michigan, contact our real estate agents as we know the Howell, Michigan real estate market better than anyone with over 100 years of experience in Howell, Michigan real estate for sale.
The data relating to real estate for sale on this web site appears in part from the IDX programs of our Multiple Listing Services. Real Estate listings held by brokerage firms other than Real Estate One includes the name and address of the listing broker where available.
IDX information is provided exclusively for consumers personal, non-commercial use and may not be used for any purpose other than to identify prospective properties consumers may be interested in purchasing.
 IDX provided courtesy of Realcomp II Ltd. via Real Estate One and Realcomp II Ltd, © 2024 Realcomp II Ltd. Shareholders
IDX provided courtesy of Realcomp II Ltd. via Real Estate One and Realcomp II Ltd, © 2024 Realcomp II Ltd. Shareholders
