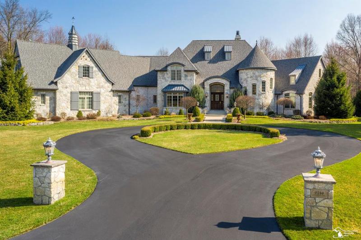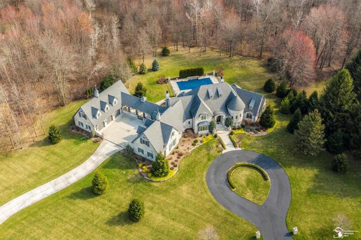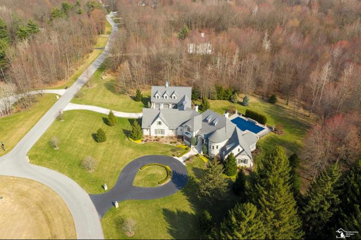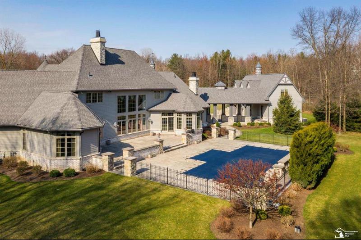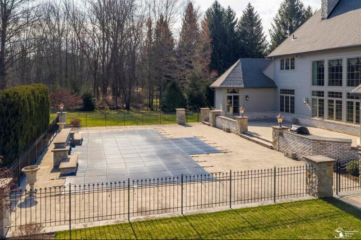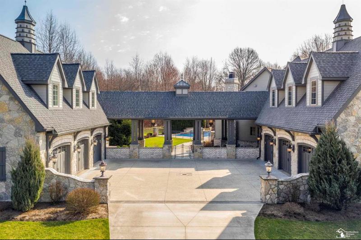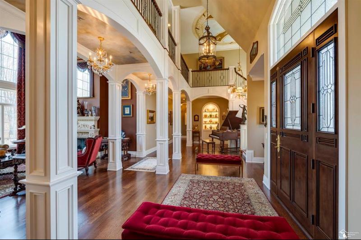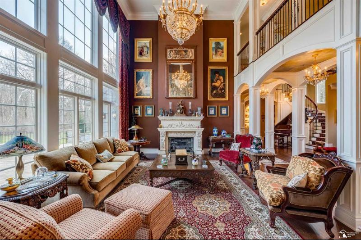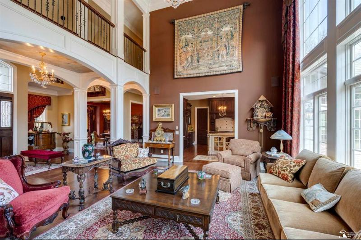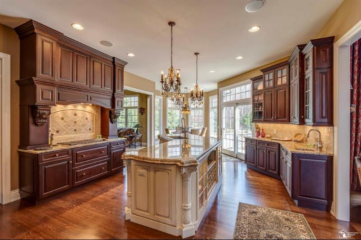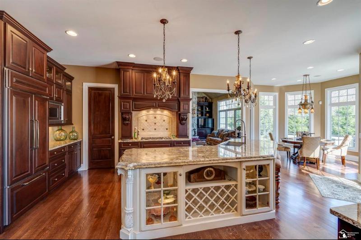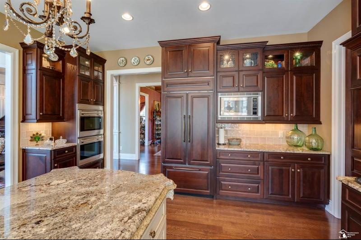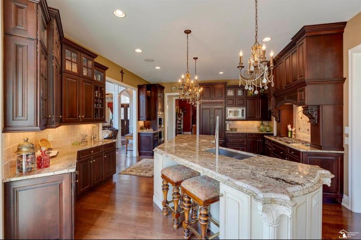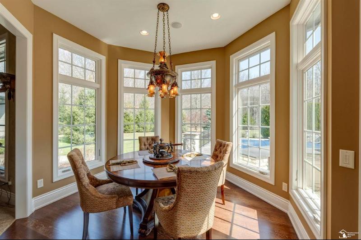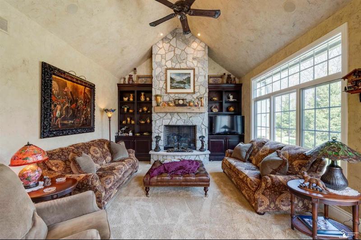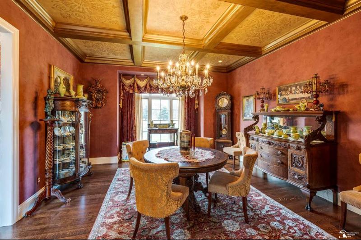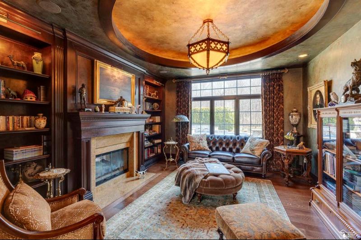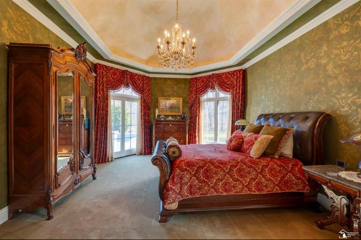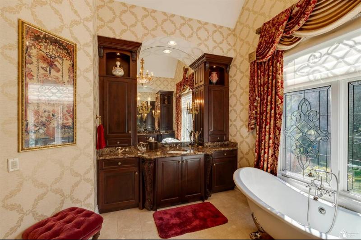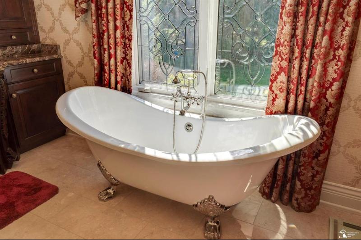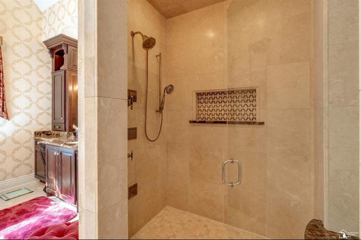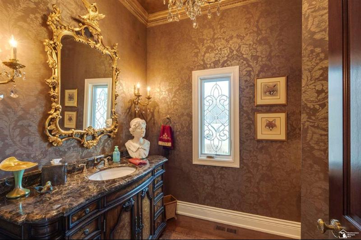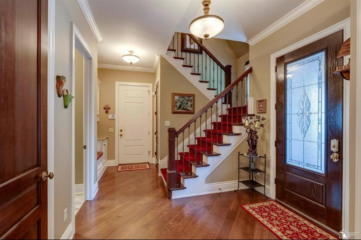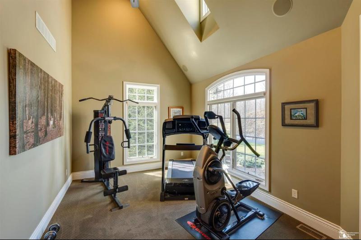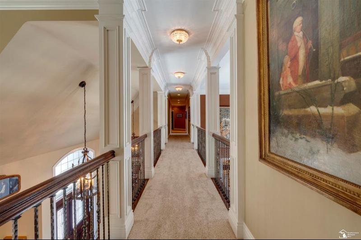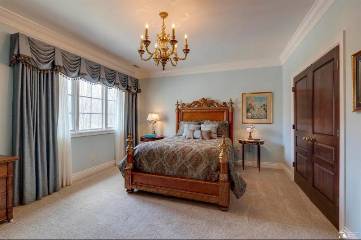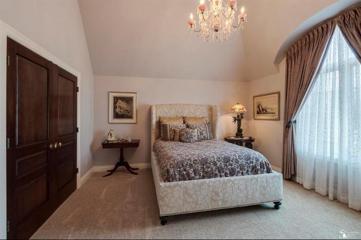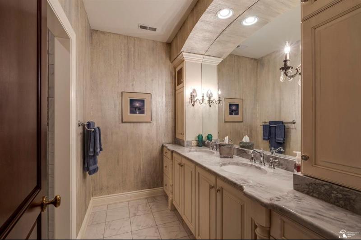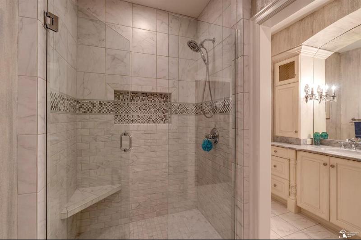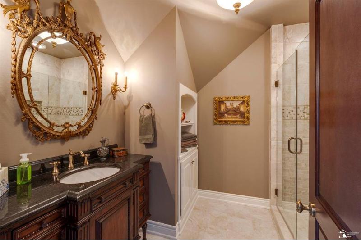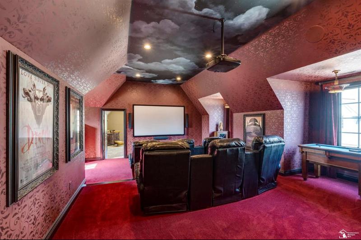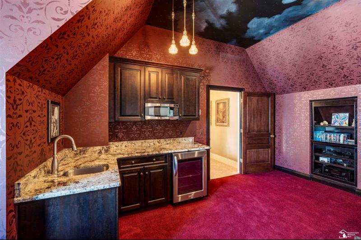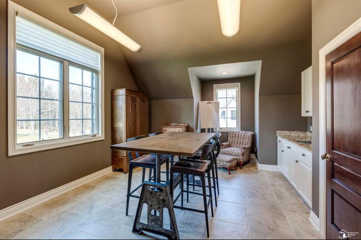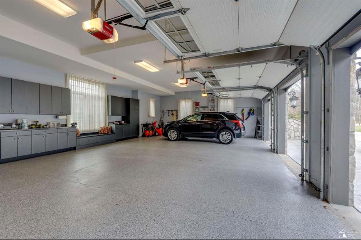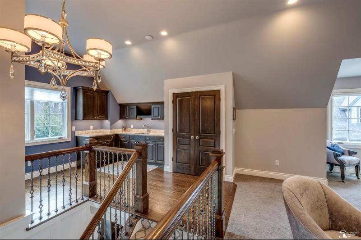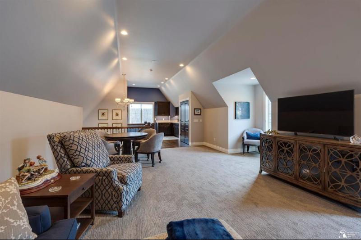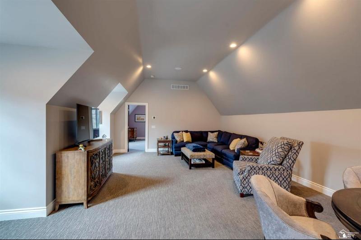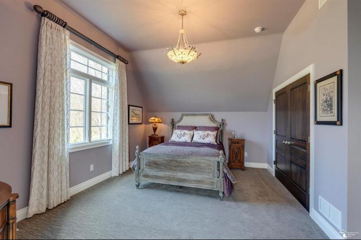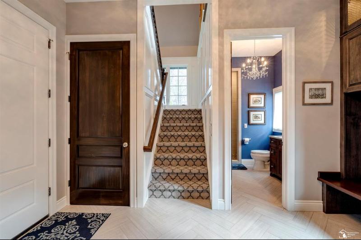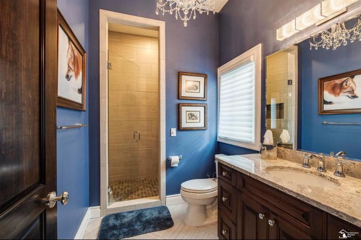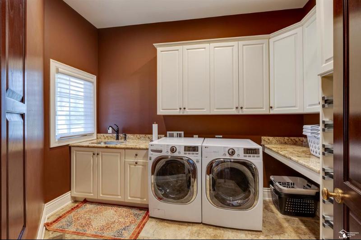$2,200,000
Calculate Payment
- 5 Bedrooms
- 4 Full Bath
- 1 Half Bath
- 7,674 SqFt
- MLS# 57050136608
Property Information
- Status
- Active
- Address
- 9216 Timberlake
- City
- Lambertville
- Zip
- 48144
- County
- Monroe
- Township
- Bedford Twp
- Possession
- Negotiable
- Property Type
- Residential
- Listing Date
- 03/22/2024
- Subdivision
- Timberlake Village
- Total Finished SqFt
- 7,674
- Above Grade SqFt
- 7,674
- Garage
- 6.0
- Garage Desc.
- 2+ Assigned Spaces, Attached, Detached
- Water
- Public (Municipal)
- Sewer
- Septic Tank (Existing)
- Year Built
- 2013
- Architecture
- 2 Story
- Home Style
- Traditional
- Parking Desc.
- Assigned Spaces, Garages
Taxes
- Summer Taxes
- $9,211
- Winter Taxes
- $28,438
- Association Fee
- $1,800
Rooms and Land
- Breakfast
- 12.00X11.00 1st Floor
- Family
- 18.00X15.00 1st Floor
- Kitchen
- 22.00X16.00 1st Floor
- Laundry
- 12.00X8.00 1st Floor
- Library (Study)
- 16.00X14.00 1st Floor
- Living
- 21.00X17.00 1st Floor
- InLawQtrs
- 0X0 1st Floor
- Rec
- 0X0 1st Floor
- Bath2
- 0X0 2nd Floor
- Lavatory2
- 0X0 1st Floor
- Bath3
- 0X0 2nd Floor
- Bath - Full-2
- 0X0 2nd Floor
- Bath - Full-3
- 0X0 1st Floor
- Bedroom - Primary
- 21.00X15.00 1st Floor
- Bedroom2
- 17.00X11.00 1st Floor
- Bedroom3
- 14.00X13.00 2nd Floor
- Bedroom4
- 15.00X14.00 2nd Floor
- Bedroom5
- 16.00X16.00 2nd Floor
- Dining
- 18.00X15.00 1st Floor
- Other
- 26.00X25.00 2nd Floor
- Cooling
- Ceiling Fan(s), Central Air
- Heating
- Forced Air, Natural Gas
- Acreage
- 3.55
- Lot Dimensions
- 288 x Irregular
- Appliances
- Dishwasher, Disposal, Microwave, Oven, Range/Stove, Refrigerator
Features
- Fireplace Desc.
- Gas, Great Room, Living Room
- Interior Features
- High Spd Internet Avail, Other, Wet Bar
- Exterior Materials
- Brick, Stone, Wood
Mortgage Calculator
Get Pre-Approved
- Market Statistics
- Property History
- Schools Information
- Local Business
| MLS Number | New Status | Previous Status | Activity Date | New List Price | Previous List Price | Sold Price | DOM |
| 57050136608 | Active | Coming Soon | Mar 29 2024 6:05AM | 38 | |||
| 57050136608 | Coming Soon | Mar 22 2024 2:06PM | $2,200,000 | 38 |
Learn More About This Listing
Contact Customer Care
Mon-Fri 9am-9pm Sat/Sun 9am-7pm
248-304-6700
Listing Broker

Listing Courtesy of
Re/Max Preferred Associates
(734) 854-4000
Office Address 8336 Monroe Road #302
THE ACCURACY OF ALL INFORMATION, REGARDLESS OF SOURCE, IS NOT GUARANTEED OR WARRANTED. ALL INFORMATION SHOULD BE INDEPENDENTLY VERIFIED.
Listings last updated: . Some properties that appear for sale on this web site may subsequently have been sold and may no longer be available.
Our Michigan real estate agents can answer all of your questions about 9216 Timberlake, Lambertville MI 48144. Real Estate One, Max Broock Realtors, and J&J Realtors are part of the Real Estate One Family of Companies and dominate the Lambertville, Michigan real estate market. To sell or buy a home in Lambertville, Michigan, contact our real estate agents as we know the Lambertville, Michigan real estate market better than anyone with over 100 years of experience in Lambertville, Michigan real estate for sale.
The data relating to real estate for sale on this web site appears in part from the IDX programs of our Multiple Listing Services. Real Estate listings held by brokerage firms other than Real Estate One includes the name and address of the listing broker where available.
IDX information is provided exclusively for consumers personal, non-commercial use and may not be used for any purpose other than to identify prospective properties consumers may be interested in purchasing.
 IDX provided courtesy of Realcomp II Ltd. via Real Estate One and Southeastern Border Association of REALTORS®, © 2024 Realcomp II Ltd. Shareholders
IDX provided courtesy of Realcomp II Ltd. via Real Estate One and Southeastern Border Association of REALTORS®, © 2024 Realcomp II Ltd. Shareholders
