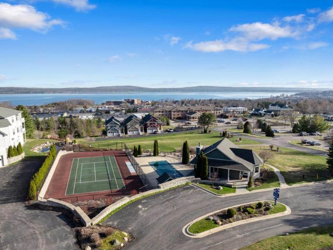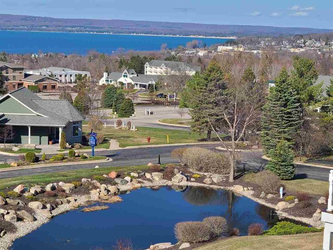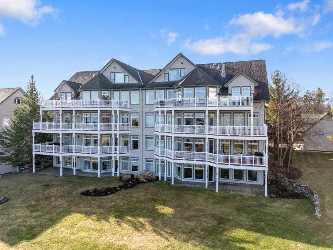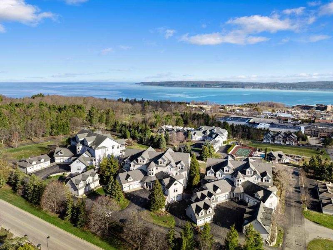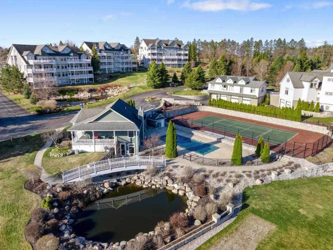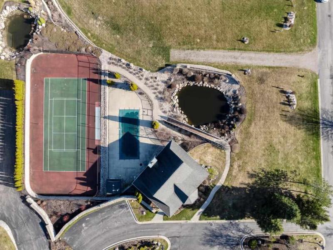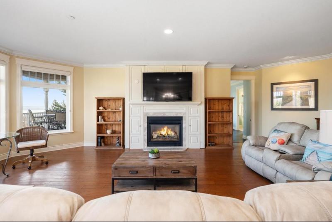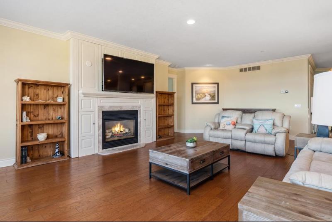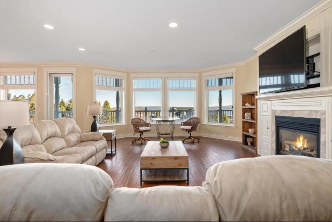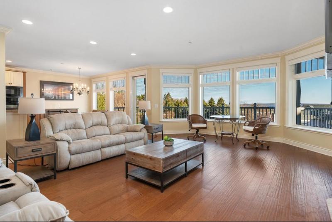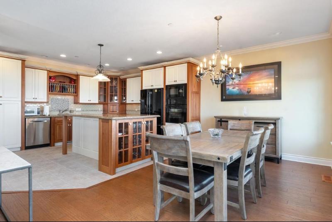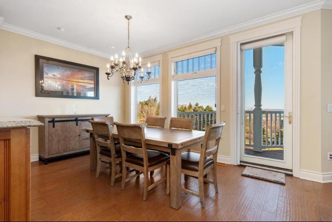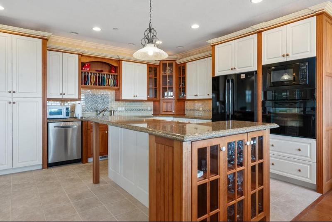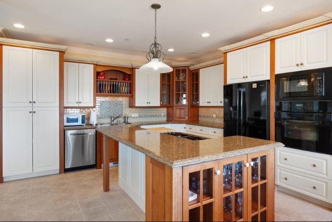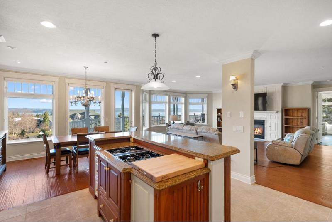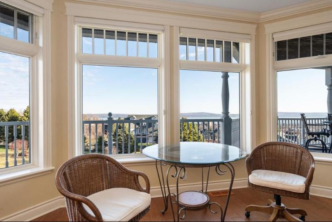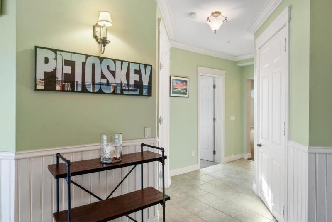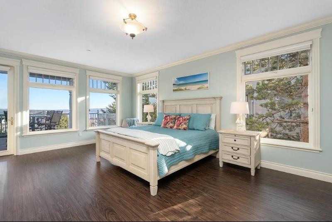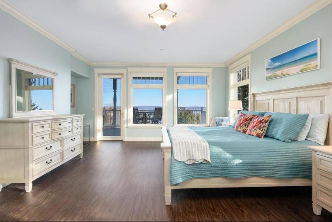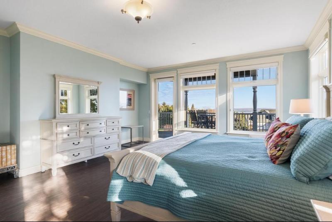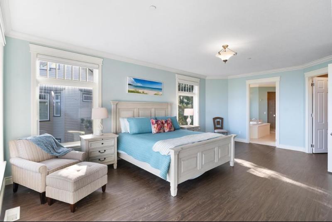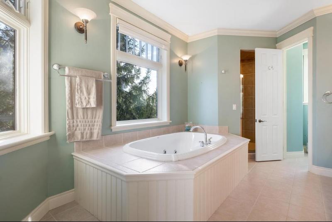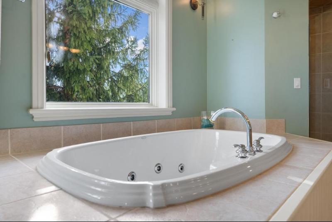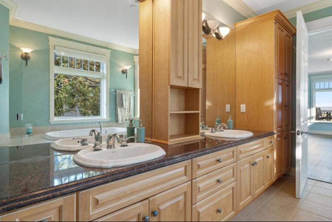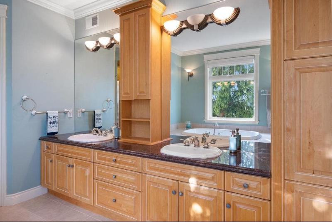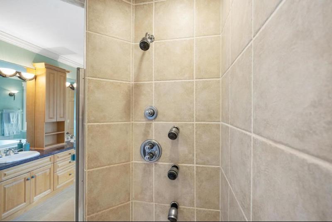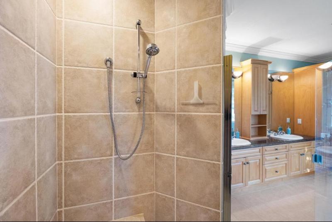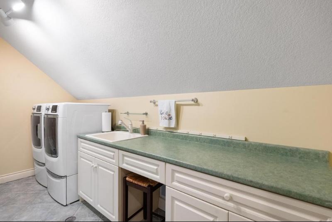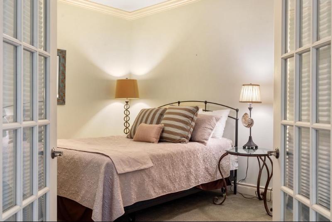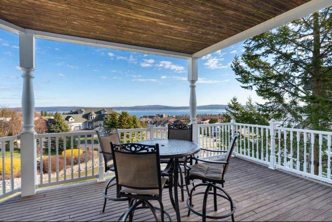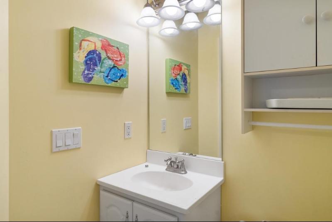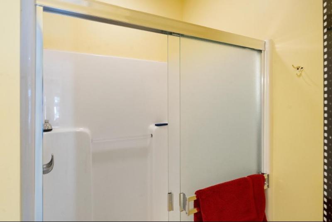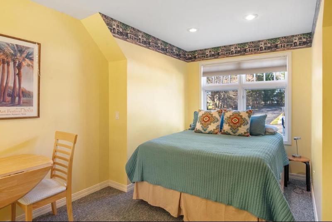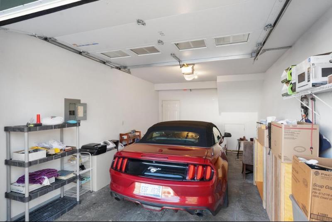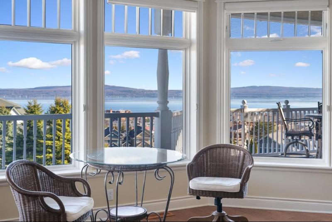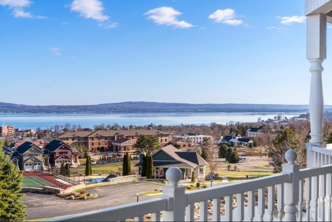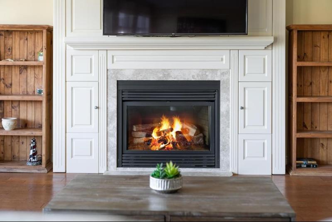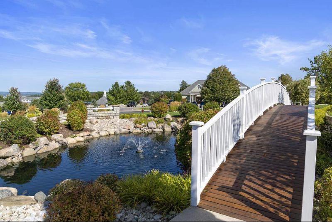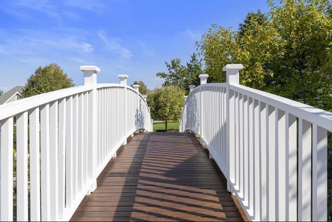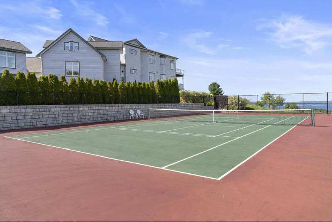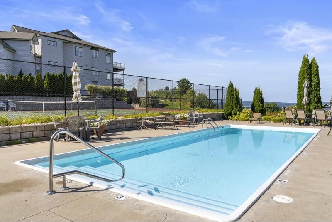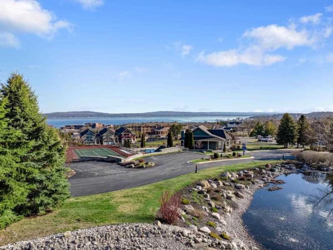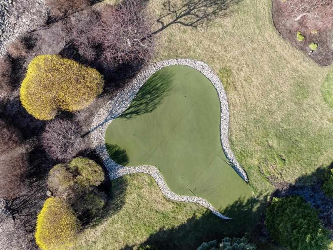For Sale Active
810 Maple Leaf Lane 15 15 Map / directions
Petoskey, MI Learn More About Petoskey
49770 Market info
- 4 Bedrooms
- 3 Full Bath
- 2,764 SqFt
- MLS# 473489
Real Estate One - Petoskey and Charlevoix
Petoskey Office: 231-347-6200
Charlevoix Office: 231-547-5100
Customer Care: 248-304-6700
Mon-Fri 9am-9pm Sat/Sun 9am-7pm
Property Information
- Status
- Active
- Address
- 810 Maple Leaf Lane 15 15
- City
- Petoskey
- Zip
- 49770
- County
- Emmet
- Township
- Petoskey City
- Possession
- tbd
- Price Reduction
- ($1,000) on 04/29/2024
- Zoning
- Residential
- Property Type
- Residential
- Total Finished SqFt
- 2,764
- Above Grade SqFt
- 2,764
- Garage
- 2.0
- Garage Desc.
- Garage-Attached, Garage-Detached
- Waterfront Desc
- Neither
- Water
- City
- Sewer
- City
Rooms and Land
- MasterBedroom
- 22 x 18 1st Floor
- Bedroom2
- 21 x 15 1st Floor
- Bedroom3
- 13 x 12 1st Floor
- Living
- 27 x 19 1st Floor
- Kitchen
- 15 x 14 1st Floor
- Dining
- 15 x 10 1st Floor
- Family
- 34 x 12 1st Floor
- Bath1
- 18 x 10 1st Floor
- Bath2
- 9 x 9 1st Floor
- 1st Floor Master
- Yes
- Heating
- Forced Air, Natural Gas
Features
- Features
- Built In Microwave, Cable, Central Air, Deck, Dishwasher, Dryer, Elevator, Garbage Disposal, Gas Fireplace, Mini Blinds, Paved Drive, Pool, Range, Refrigerator, Security System, Sprinkler System, Washer, Wood Floors
Mortgage Calculator
Get Pre-Approved
- Market Statistics
- Property History
- Schools Information
- Local Business
| MLS Number | New Status | Previous Status | Activity Date | New List Price | Previous List Price | Sold Price | DOM |
| 473489 | Apr 29 2024 10:45AM | $898,000 | $899,000 | 15 | |||
| 473489 | Active | Apr 16 2024 2:15PM | $899,000 | 15 |
Learn More About This Listing
Real Estate One - Petoskey and Charlevoix
Petoskey Office: 231-347-6200
Charlevoix Office: 231-547-5100
Customer Care: 248-304-6700
Mon-Fri 9am-9pm Sat/Sun 9am-7pm
Listing Broker

Listing Courtesy of
Petoskey Real Estate Group
Office Address 2206 Mitchell Park Drive Unit #10
THE ACCURACY OF ALL INFORMATION, REGARDLESS OF SOURCE, IS NOT GUARANTEED OR WARRANTED. ALL INFORMATION SHOULD BE INDEPENDENTLY VERIFIED.
Listings last updated: . Some properties that appear for sale on this web site may subsequently have been sold and may no longer be available.
Our Michigan real estate agents can answer all of your questions about 810 Maple Leaf Lane 15 15, Petoskey MI 49770. Real Estate One, Max Broock Realtors, and J&J Realtors are part of the Real Estate One Family of Companies and dominate the Petoskey, Michigan real estate market. To sell or buy a home in Petoskey, Michigan, contact our real estate agents as we know the Petoskey, Michigan real estate market better than anyone with over 100 years of experience in Petoskey, Michigan real estate for sale.
The data relating to real estate for sale on this web site appears in part from the IDX programs of our Multiple Listing Services. Real Estate listings held by brokerage firms other than Real Estate One includes the name and address of the listing broker where available.
IDX information is provided exclusively for consumers personal, non-commercial use and may not be used for any purpose other than to identify prospective properties consumers may be interested in purchasing.
 Northern Michigan MLS, Inc © All rights reserved.
Northern Michigan MLS, Inc © All rights reserved.
