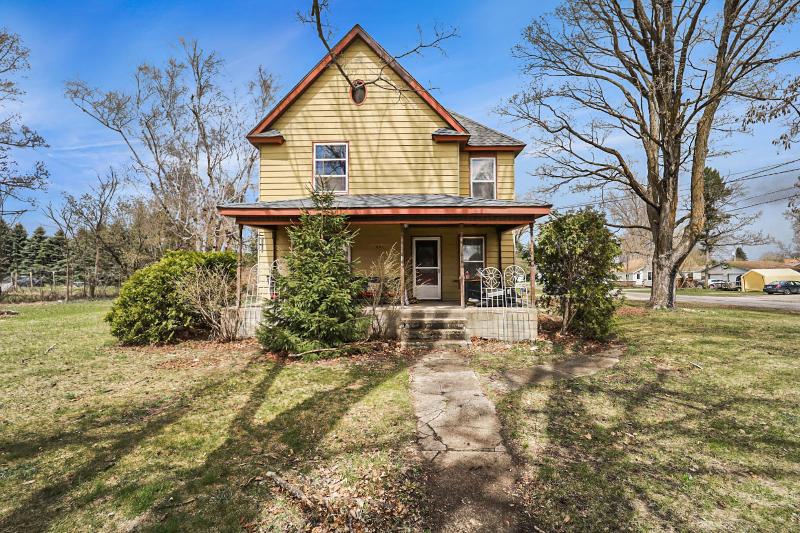- 5 Bedrooms
- 1 Full Bath
- 1 Half Bath
- 4,436 SqFt
- MLS# 201823617
- Photos
- Map
- Satellite
Property Information
- Status
- Sold
- Address
- 741 E Main Street
- City
- Vanderbilt
- Zip
- 49795
- County
- Otsego
- Township
- Vanderbilt
- Possession
- TBD
- Property Type
- Residential Lot
- Subdivision
- T32N R3W
- Total Finished SqFt
- 4,436
- Above Grade SqFt
- 2,944
- Garage
- 2.0
- Garage Desc.
- Detached/UN
- Waterfront Desc
- No
- Water
- Well
- Sewer
- Municipal
- Home Style
- Victorian
Rooms and Land
- MasterBedroom
- 12'4''x10'11'' 1st Floor
- Bedroom2
- 14'2''x12'2'' 2nd Floor
- Bedroom3
- 15'x15'5'' 2nd Floor
- Bedroom4
- 13'x13'4'' 2nd Floor
- Family
- 14'6''x11'5''
- Living
- 15'5''x14'10'' 1st Floor
- Kitchen
- 15'x11'10'' 1st Floor
- Dining
- 12'11''x17' 1st Floor
- Bath1
- 12'8''x6'11'' 1st Floor
- Bath2
- 6'7''x7'3''
- Other
- 12'5''x9'6'' 2nd Floor
- Basement
- Full
- Cooling
- Forced Air, Natural Gas
- Heating
- Forced Air, Natural Gas
- Acreage
- 0.38
- Lot Dimensions
- 129x132x129x132
Features
- Interior Features
- 1st Flr Master Bdrm, Hardwood Floors, Walk - In Closet
- Exterior Materials
- Aluminum
- Exterior Features
- Cable TV, Patio/Porch, Workshop
Mortgage Calculator
- Property History
- Schools Information
- Local Business
| MLS Number | New Status | Previous Status | Activity Date | New List Price | Previous List Price | Sold Price | DOM |
| 201823617 | Sold | Contingency | Sep 25 2023 11:00AM | $172,500 | 147 | ||
| 201823617 | Contingency | Active | Jul 25 2023 2:20PM | 147 | |||
| 201823617 | Jul 17 2023 11:20AM | $179,900 | $185,000 | 147 | |||
| 201823617 | May 25 2023 2:20PM | $185,000 | $190,000 | 147 | |||
| 201823617 | Active | Apr 28 2023 11:50AM | $190,000 | 147 | |||
| 201816237 | Sold | Contingency | Feb 22 2022 11:20AM | $139,000 | 92 | ||
| 201816237 | Contingency | Active | Jan 7 2022 12:50PM | 92 | |||
| 201816237 | Active | Nov 22 2021 9:50AM | $138,000 | 92 |
Learn More About This Listing
Real Estate One of Alpena, Houghton, and Higgins Lake
Mon-Fri 9am-9pm Sat/Sun 9am-7pm
248-304-6700
Listing Broker

Listing Courtesy of
Key Realty Gaylord
Office Address 310 W Front Street Suite 310f
THE ACCURACY OF ALL INFORMATION, REGARDLESS OF SOURCE, IS NOT GUARANTEED OR WARRANTED. ALL INFORMATION SHOULD BE INDEPENDENTLY VERIFIED.
Listings last updated: . Some properties that appear for sale on this web site may subsequently have been sold and may no longer be available.
Our Michigan real estate agents can answer all of your questions about 741 E Main Street, Vanderbilt MI 49795. Real Estate One, Max Broock Realtors, and J&J Realtors are part of the Real Estate One Family of Companies and dominate the Vanderbilt, Michigan real estate market. To sell or buy a home in Vanderbilt, Michigan, contact our real estate agents as we know the Vanderbilt, Michigan real estate market better than anyone with over 100 years of experience in Vanderbilt, Michigan real estate for sale.
The data relating to real estate for sale on this web site appears in part from the IDX programs of our Multiple Listing Services. Real Estate listings held by brokerage firms other than Real Estate One includes the name and address of the listing broker where available.
IDX information is provided exclusively for consumers personal, non-commercial use and may not be used for any purpose other than to identify prospective properties consumers may be interested in purchasing.
 The data relating to real estate one this web site comes in part from the Internet Data Exchange Program of the Water Wonderland MLS (WWLX). Real Estate listings held by brokerage firms other than Real Estate One are marked with the WWLX logo and the detailed information about said listing includes the listing office. Water Wonderland MLS, Inc. © All rights reserved.
The data relating to real estate one this web site comes in part from the Internet Data Exchange Program of the Water Wonderland MLS (WWLX). Real Estate listings held by brokerage firms other than Real Estate One are marked with the WWLX logo and the detailed information about said listing includes the listing office. Water Wonderland MLS, Inc. © All rights reserved.
