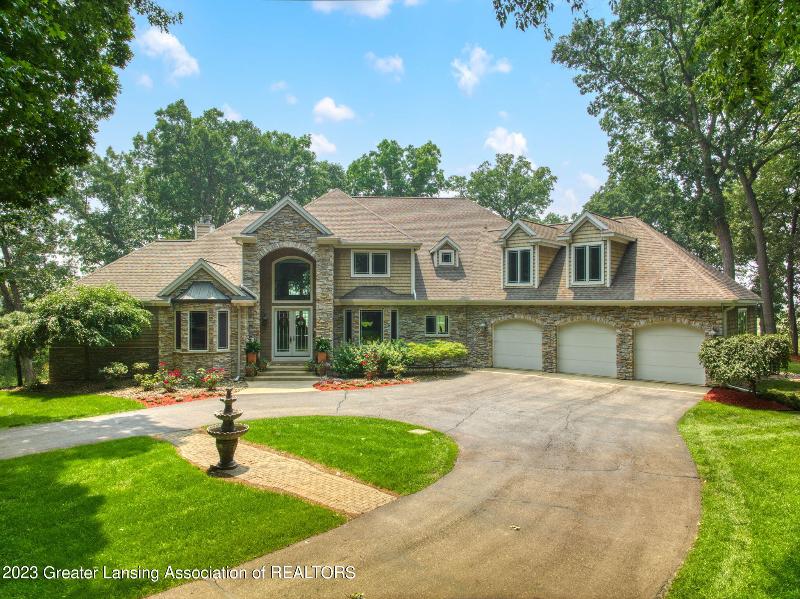Sold
6841 Price Lake N. Drive Map / directions
Jackson, MI Learn More About Jackson
49201 Market info
- 4 Bedrooms
- 4 Full Bath
- 1 Half Bath
- 8,032 SqFt
- MLS# 275238
- Photos
- Map
- Satellite

Real Estate One - Holt
4525 Willoughby Rd.
Holt, MI 48842
Office:
517-694-1121
Customer Care: 248-304-6700
Mon-Fri 9am-9pm Sat/Sun 9am-7pm
Property Information
- Status
- Sold
- Address
- 6841 Price Lake N. Drive
- City
- Jackson
- Zip
- 49201
- County
- Jackson
- Township
- Leoni Twp
- Possession
- Owner
- Property Type
- Single Family Residence
- Subdivision
- None
- Total Finished SqFt
- 8,032
- Lower Finished SqFt
- 772
- Above Grade SqFt
- 4,863
- Garage
- 3.0
- Waterfront
- Y
- Water
- Well
- Sewer
- Septic Tank
- Year Built
- 2003
- Architecture
- Two
- Home Style
- Contemporary
- Parking Desc.
- Attached, Circular Driveway, Driveway, Garage, Garage Door Opener, Garage Faces Front
Taxes
- Taxes
- $10,951
Rooms and Land
- Living
- 17.11 x 15.11 1st Floor
- Dining
- 15.8 x 13.1 1st Floor
- Kitchen
- 24.9 x 19.1 1st Floor
- PrimaryBedroom
- 21.8 x 19.8 1st Floor
- Dining
- 13.8 x 9 1st Floor
- Family
- 19.1 x 18.5 1st Floor
- Den
- 14.1 x 11.2 1st Floor
- Laundry
- 14.6 x 12.7 1st Floor
- PrimaryBathroom
- 22.8 x 16.6 1st Floor
- Bathroom1
- 6.1 x 5.1 1st Floor
- Bathroom2
- 8.1 x 7.2 2nd Floor
- Bathroom3
- 13.4 x 9.2 2nd Floor
- Bathroom4
- 9.7 x 6.7 Lower Floor
- Bedroom2
- 17.4 x 12.7 2nd Floor
- Bedroom3
- 16.1 x 10.1 2nd Floor
- Bedroom4
- 14.5 x 14.3 2nd Floor
- Bonus
- 26.11 x 25.1 2nd Floor
- Media
- 20.5 x 17.4 Lower Floor
- Other
- 10.8 x 6.9 Lower Floor
- 1st Floor Master
- Yes
- Basement
- Bath/Stubbed, Concrete, Daylight, Exterior Entry, Full, Partially Finished, Walk-Out Access
- Cooling
- Central Air
- Heating
- Forced Air, Hot Water, Radiant Floor
- Acreage
- 2.86
- Lot Dimensions
- 266x385x227x299x160
- Appliances
- Built-In Gas Oven, Cooktop, Dishwasher, Disposal, Dryer, Gas Water Heater, Microwave, Oven, Refrigerator, Trash Compactor, Washer
Features
- Fireplace Desc.
- Bath, Bedroom, Double Sided, Family Room, Gas Log, Living Room, Wood Burning
- Interior Features
- Beamed Ceilings, Bookcases, Built-in Features, Cathedral Ceiling(s), Ceiling Fan(s), Coffered Ceiling(s), Crown Molding, Double Vanity, Dry Bar, Eat-in Kitchen, Entrance Foyer, Granite Counters, High Ceilings, High Speed Internet, Kitchen Island, Open Floorplan, Primary Downstairs, Sound System, Vaulted Ceiling(s), Walk-In Closet(s), Wired for Sound
- Exterior Materials
- Stone, Vinyl Siding
- Exterior Features
- Dock, Fire Pit, Lighting, Private Yard
Mortgage Calculator
- Property History
- Schools Information
- Local Business
| MLS Number | New Status | Previous Status | Activity Date | New List Price | Previous List Price | Sold Price | DOM |
| 275238 | Sold | Expired | Dec 28 2023 4:25PM | $1,407,000 | 0 | ||
| 275238 | Expired | Active | Dec 23 2023 2:25AM | 0 | |||
| 275238 | Active | Aug 14 2023 9:55AM | $1,600,000 | 0 |
Learn More About This Listing

Real Estate One - Holt
4525 Willoughby Rd.
Holt, MI 48842
Office: 517-694-1121
Customer Care: 248-304-6700
Mon-Fri 9am-9pm Sat/Sun 9am-7pm
Listing Broker

Listing Courtesy of
Era Reardon Realty- Jackson
Timothy Atkins
Office Address 910 N West Avenue
THE ACCURACY OF ALL INFORMATION, REGARDLESS OF SOURCE, IS NOT GUARANTEED OR WARRANTED. ALL INFORMATION SHOULD BE INDEPENDENTLY VERIFIED.
Listings last updated: . Some properties that appear for sale on this web site may subsequently have been sold and may no longer be available.
Our Michigan real estate agents can answer all of your questions about 6841 Price Lake N. Drive, Jackson MI 49201. Real Estate One is part of the Real Estate One Family of Companies and dominates the Jackson, Michigan real estate market. To sell or buy a home in Jackson, Michigan, contact our real estate agents as we know the Jackson, Michigan real estate market better than anyone with over 100 years of experience in Jackson, Michigan real estate for sale.
The data relating to real estate for sale on this web site appears in part from the IDX programs of our Multiple Listing Services. Real Estate listings held by brokerage firms other than Real Estate One includes the name and address of the listing broker where available.
IDX information is provided exclusively for consumers personal, non-commercial use and may not be used for any purpose other than to identify prospective properties consumers may be interested in purchasing.
 Listing data is provided by the Greater Lansing Association of REALTORS © (GLAR) MLS. GLAR MLS data is protected by copyright.
Listing data is provided by the Greater Lansing Association of REALTORS © (GLAR) MLS. GLAR MLS data is protected by copyright.
