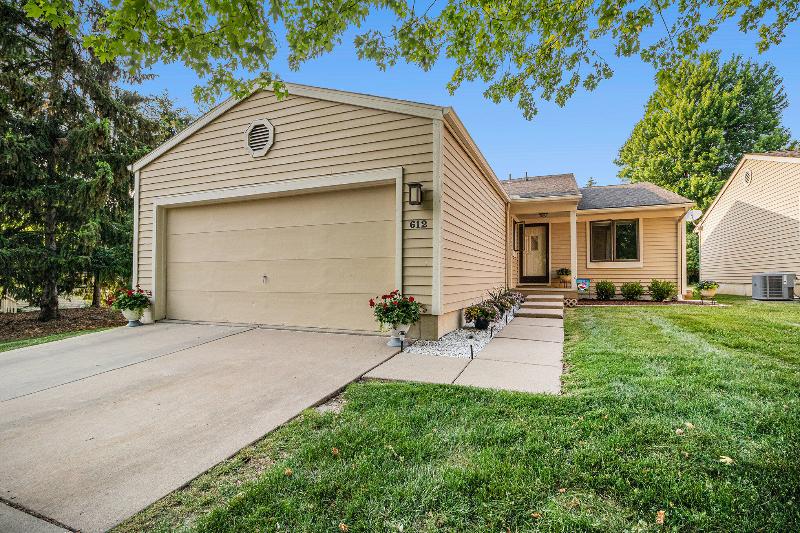- 3 Bedrooms
- 3 Full Bath
- 1,998 SqFt
- MLS# 24006362
- Photos
- Map
- Satellite

Real Estate One
Property Information
- Status
- Sold
- Address
- 612 Woodcreek Circle 38
- City
- Saline
- Zip
- 48176
- County
- Washtenaw
- Township
- Saline City
- Possession
- Negotiable
- Zoning
- R-1B
- Property Type
- Condominium
- Total Finished SqFt
- 1,998
- Above Grade SqFt
- 1,298
- Garage
- 2.0
- Garage Desc.
- Attached, Concrete, Driveway
- Water
- Public
- Sewer
- Public Sewer
- Year Built
- 1994
- Home Style
- Ranch
- Parking Desc.
- Attached, Concrete, Driveway
Taxes
- Taxes
- $7,103
- Association Fee
- $Monthly
Rooms and Land
- PrimaryBedroom
- 1st Floor
- Bedroom2
- 1st Floor
- Bedroom3
- Lower Floor
- PrimaryBathroom
- 1st Floor
- Bathroom2
- 1st Floor
- Bathroom3
- Lower Floor
- Kitchen
- 1st Floor
- Laundry
- 1st Floor
- LivingRoom
- 1st Floor
- LivingRoom
- Lower Floor
- 1st Floor Master
- Yes
- Basement
- Full, Other
- Cooling
- Central Air
- Heating
- Forced Air, Natural Gas
- Lot Dimensions
- NA
- Appliances
- Dishwasher, Disposal, Dryer, Oven, Refrigerator, Washer
Features
- Fireplace Desc.
- Gas Log, Living
- Features
- Ceiling Fans, Eat-in Kitchen, Garage Door Opener, Pantry, Wood Floor
- Exterior Materials
- Wood Siding
- Exterior Features
- Deck(s), Porch(es)
Mortgage Calculator
- Property History
- Schools Information
- Local Business
| MLS Number | New Status | Previous Status | Activity Date | New List Price | Previous List Price | Sold Price | DOM |
| 24006362 | Sold | Pending | Apr 9 2024 4:32PM | $350,000 | 8 | ||
| 24006362 | Pending | Contingency | Apr 8 2024 10:05AM | 8 | |||
| 24006362 | Contingency | Active | Feb 15 2024 4:03PM | 8 | |||
| 24006362 | Active | Coming Soon | Feb 9 2024 4:02AM | 8 | |||
| 24006362 | Coming Soon | Feb 7 2024 9:34AM | $350,000 | 8 |
Learn More About This Listing

Real Estate One
Listed by James Brown
734-429-9449
Saline - Reinhart Realtors
Listing Broker
![]()
Listing Courtesy of
Reinhart Realtors
Office Address 1020 E. Michigan Avenue
Listing Agent James Brown
THE ACCURACY OF ALL INFORMATION, REGARDLESS OF SOURCE, IS NOT GUARANTEED OR WARRANTED. ALL INFORMATION SHOULD BE INDEPENDENTLY VERIFIED.
Listings last updated: . Some properties that appear for sale on this web site may subsequently have been sold and may no longer be available.
Our Michigan real estate agents can answer all of your questions about 612 Woodcreek Circle 38, Saline MI 48176. Real Estate One, Max Broock Realtors, and J&J Realtors are part of the Real Estate One Family of Companies and dominate the Saline, Michigan real estate market. To sell or buy a home in Saline, Michigan, contact our real estate agents as we know the Saline, Michigan real estate market better than anyone with over 100 years of experience in Saline, Michigan real estate for sale.
The data relating to real estate for sale on this web site appears in part from the IDX programs of our Multiple Listing Services. Real Estate listings held by brokerage firms other than Real Estate One includes the name and address of the listing broker where available.
IDX information is provided exclusively for consumers personal, non-commercial use and may not be used for any purpose other than to identify prospective properties consumers may be interested in purchasing.
 All information deemed materially reliable but not guaranteed. Interested parties are encouraged to verify all information. Copyright© 2024 MichRIC LLC, All rights reserved.
All information deemed materially reliable but not guaranteed. Interested parties are encouraged to verify all information. Copyright© 2024 MichRIC LLC, All rights reserved.
