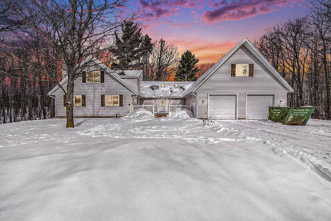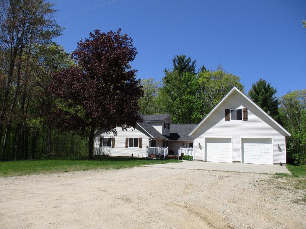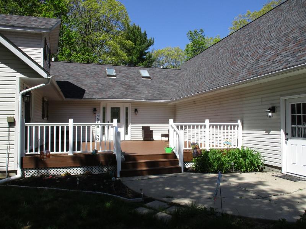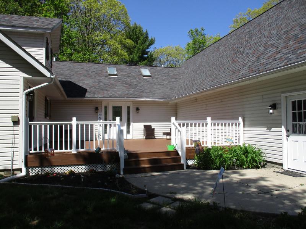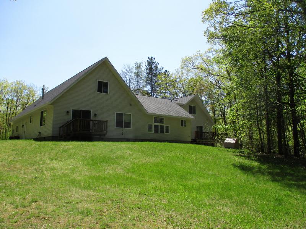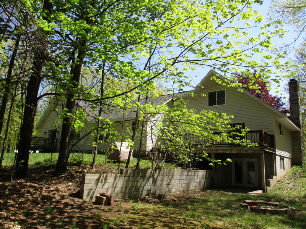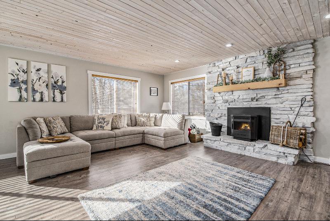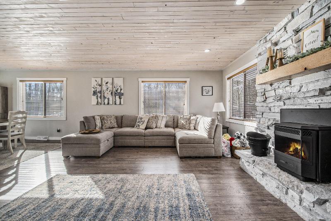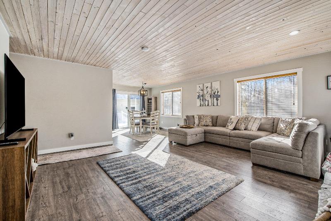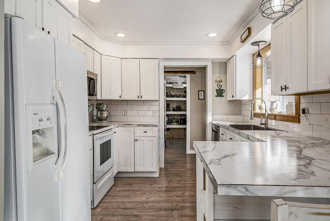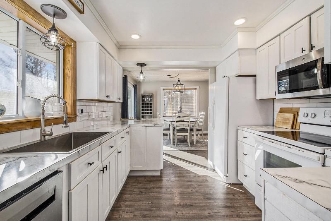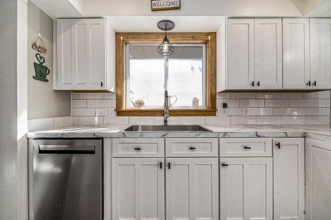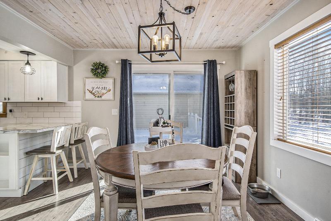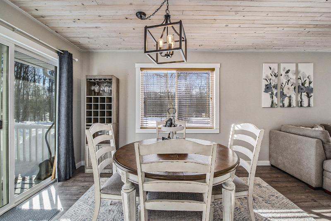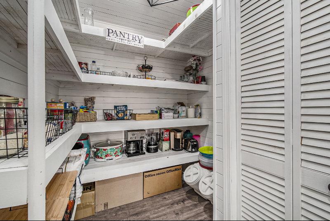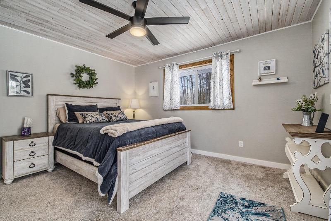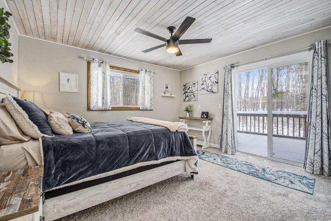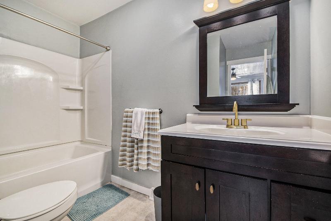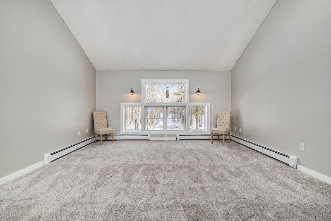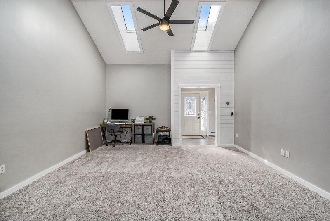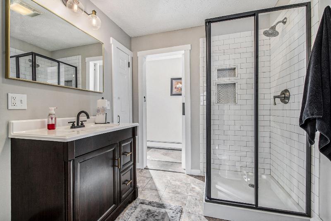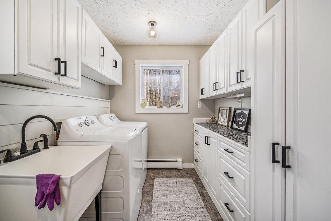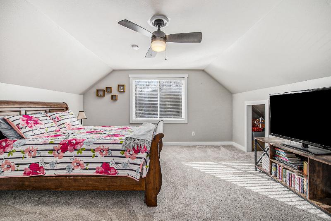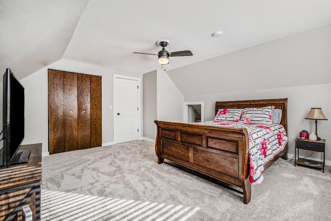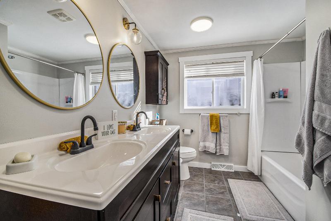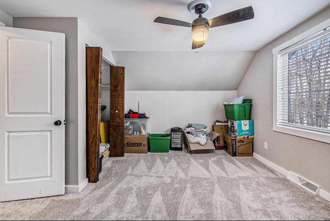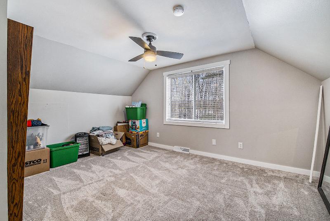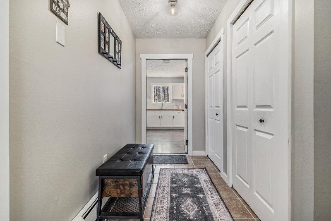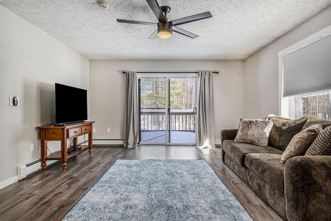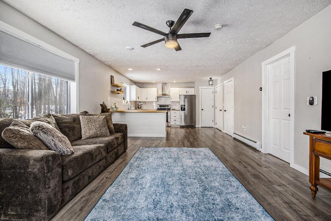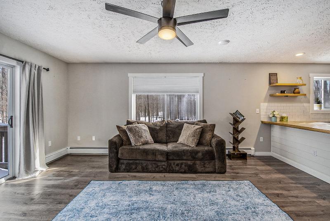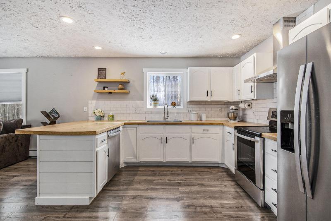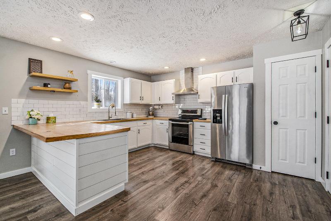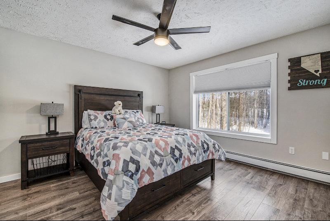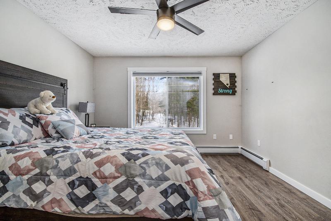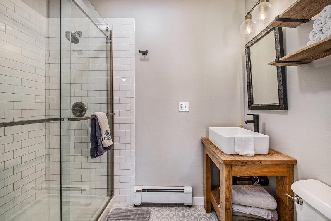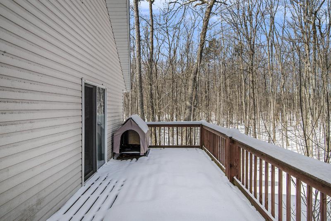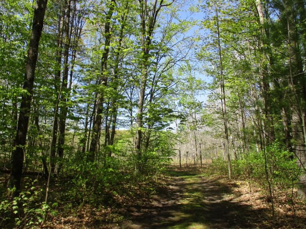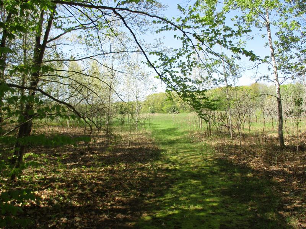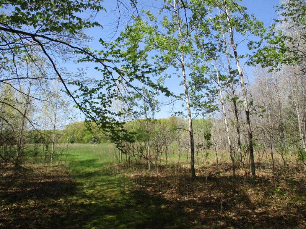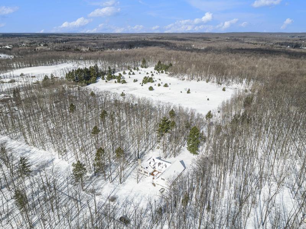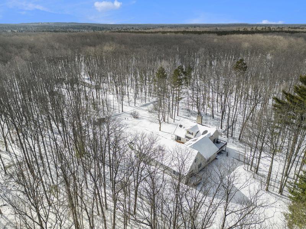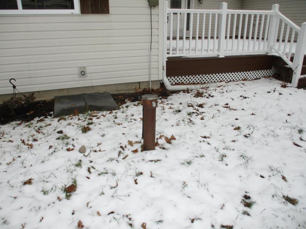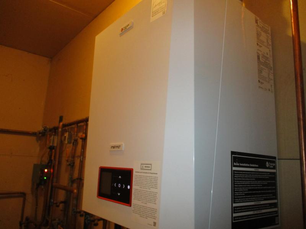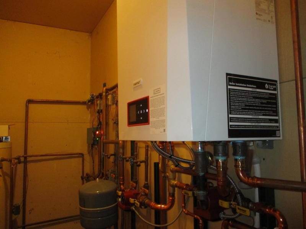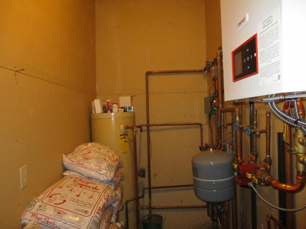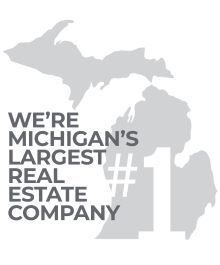$459,999
Calculate Payment
- 4 Bedrooms
- 4 Full Bath
- 4,084 SqFt
- MLS# 201827686
Property Information
- Status
- Active
- Address
- 5900 Agren Road
- City
- Lewiston
- Zip
- 49756
- County
- Montmorency
- Township
- Albert
- Possession
- 30 days
- Property Type
- Residential Acreage
- Subdivision
- T29N,R1E
- Total Finished SqFt
- 4,084
- Above Grade SqFt
- 3,076
- Garage
- 2.0
- Garage Desc.
- Attached/HTD
- Waterfront Desc
- No
- Water
- Well
- Sewer
- Septic
- Home Style
- Chalet
School Information
- School District
- Johannesburg-Lewiston
- Elementary School
- Lewiston
- High School
- Johannesburg-Lewiston
Rooms and Land
- MasterBedroom
- 12x13 1st Floor
- Bedroom2
- 13.1x14.10 2nd Floor
- Bedroom3
- 15.7x14.10 2nd Floor
- Bedroom4
- 12.1x12.7 1st Floor
- Family
- 18.4x15.5 1st Floor
- Living
- 17x18 1st Floor
- Kitchen
- 11.2x9.8 1st Floor
- Dining
- 11x10.5 1st Floor
- Bath1
- 9.5x4 1st Floor
- Bath2
- 8x7.3 1st Floor
- Bath3
- 5x7.10 1st Floor
- Bath4
- 10x8.2 2nd Floor
- Other
- 14.5x29 1st Floor
- Other2
- 16x58 2nd Floor
- Laundry
- 12x7 1st Floor
- Basement
- Partial, Walkout
- Cooling
- Baseboard, Hot Water, Propane
- Heating
- Baseboard, Hot Water, Propane
- Acreage
- 10.0
- Lot Dimensions
- 10 +/- acres
- Appliances
- Blinds, Ceiling Fan, Dishwasher, Drapes, Dryer, Garage Door Opener, Microwave, Range/Oven, Refrigerator, Washer
Features
- Interior Features
- 1st Flr Master Bdrm, Doorwall, Egress Windows, Fireplace W / Insert, Hardwood Floors, Pellet Stove Insert, Split Bdrm Flr Plan, Tile Floor, Walk - In Closet, Wood Laminate
- Exterior Materials
- Vinyl
- Exterior Features
- Deck, Guest Quarters/Apt, Hunting Prop, Landscaped, Natural, Patio/Porch, Paved Driveways, RV Parking
Listing Video for 5900 Agren Road, Lewiston MI 49756
Mortgage Calculator
Get Pre-Approved
- Market Statistics
- Property History
- Schools Information
- Local Business
| MLS Number | New Status | Previous Status | Activity Date | New List Price | Previous List Price | Sold Price | DOM |
| 201827686 | Feb 21 2024 10:20AM | $459,999 | $464,999 | 115 | |||
| 201827686 | Feb 5 2024 10:01AM | $464,999 | $499,999 | 115 | |||
| 201827686 | Jan 19 2024 3:31PM | $499,999 | $529,900 | 115 | |||
| 201827686 | Active | Jan 3 2024 4:20PM | $529,900 | 115 | |||
| 201816632 | Sold | Pending | Feb 14 2022 4:00PM | $389,000 | 41 | ||
| 201816632 | Pending | Contingency | Feb 13 2022 11:50AM | 41 | |||
| 201816632 | Contingency | Active | Jan 8 2022 10:20AM | 41 | |||
| 201816632 | Active | Jan 4 2022 3:50PM | $389,000 | 41 |
Learn More About This Listing
Listing Broker
![]()
Listing Courtesy of
Real Estate One
Office Address 2931 Kneeland P.O Box 188
THE ACCURACY OF ALL INFORMATION, REGARDLESS OF SOURCE, IS NOT GUARANTEED OR WARRANTED. ALL INFORMATION SHOULD BE INDEPENDENTLY VERIFIED.
Listings last updated: . Some properties that appear for sale on this web site may subsequently have been sold and may no longer be available.
Our Michigan real estate agents can answer all of your questions about 5900 Agren Road, Lewiston MI 49756. Real Estate One, Max Broock Realtors, and J&J Realtors are part of the Real Estate One Family of Companies and dominate the Lewiston, Michigan real estate market. To sell or buy a home in Lewiston, Michigan, contact our real estate agents as we know the Lewiston, Michigan real estate market better than anyone with over 100 years of experience in Lewiston, Michigan real estate for sale.
The data relating to real estate for sale on this web site appears in part from the IDX programs of our Multiple Listing Services. Real Estate listings held by brokerage firms other than Real Estate One includes the name and address of the listing broker where available.
IDX information is provided exclusively for consumers personal, non-commercial use and may not be used for any purpose other than to identify prospective properties consumers may be interested in purchasing.
 The data relating to real estate one this web site comes in part from the Internet Data Exchange Program of the Water Wonderland MLS (WWLX). Real Estate listings held by brokerage firms other than Real Estate One are marked with the WWLX logo and the detailed information about said listing includes the listing office. Water Wonderland MLS, Inc. © All rights reserved.
The data relating to real estate one this web site comes in part from the Internet Data Exchange Program of the Water Wonderland MLS (WWLX). Real Estate listings held by brokerage firms other than Real Estate One are marked with the WWLX logo and the detailed information about said listing includes the listing office. Water Wonderland MLS, Inc. © All rights reserved.
