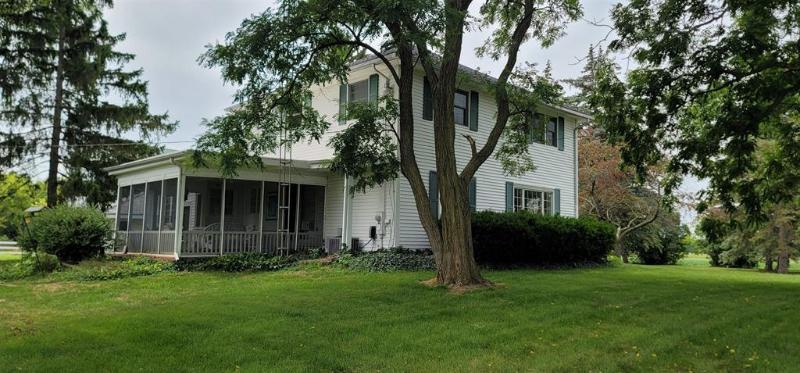$650,000
Calculate Payment
- 4 Bedrooms
- 2 Full Bath
- 2,936 SqFt
- MLS# 60050085878
Property Information
- Status
- Sold
- Address
- 5843 W Dewey
- City
- Owosso
- Zip
- 48867
- County
- Shiawassee
- Township
- Owosso Twp
- Possession
- Close Plus 3-5
- Property Type
- Residential
- Listing Date
- 08/08/2022
- Subdivision
- Owosso Township Section 31
- Total Finished SqFt
- 2,936
- Lower Finished SqFt
- 600
- Above Grade SqFt
- 2,336
- Garage
- 2.0
- Garage Desc.
- 2+ Assigned Spaces, Detached
- Water
- Well (Existing)
- Sewer
- Septic Tank (Existing)
- Year Built
- 1946
- Architecture
- 2 Story
- Home Style
- Conventional
- Parking Desc.
- Assigned Spaces
Taxes
- Summer Taxes
- $998
- Winter Taxes
- $1,576
Rooms and Land
- Bath2
- 6.00X9.00 1st Floor
- Bath3
- 8.00X11.00 2nd Floor
- Bedroom2
- 10.00X14.00 2nd Floor
- Bedroom3
- 12.00X20.00 1st Floor
- Bedroom4
- 12.00X16.00 2nd Floor
- Dining
- 13.00X14.00 1st Floor
- Family
- 14.00X27.00 Lower Floor
- Kitchen
- 10.00X18.00 1st Floor
- Living
- 18.00X27.00 1st Floor
- Cooling
- Central Air
- Heating
- Forced Air, LP Gas/Propane
- Acreage
- 74.12
- Lot Dimensions
- Approx 1200 x 2600
- Appliances
- Dishwasher, Microwave, Oven, Range/Stove, Refrigerator
Features
- Fireplace Desc.
- Basement, Living Room
- Interior Features
- Water Softener (rented)
- Exterior Materials
- Vinyl
Mortgage Calculator
- Property History
- Schools Information
- Local Business
| MLS Number | New Status | Previous Status | Activity Date | New List Price | Previous List Price | Sold Price | DOM |
| 60050085878 | Sold | Pending | Sep 15 2023 5:06PM | $650,000 | 266 | ||
| 60050085878 | Pending | Active | May 19 2023 1:40PM | 266 | |||
| 60050085878 | Sep 14 2022 1:08PM | $699,000 | $750,000 | 266 | |||
| 60050085878 | Active | Aug 8 2022 4:27PM | $750,000 | 266 |
Learn More About This Listing
Contact Customer Care
Mon-Fri 9am-9pm Sat/Sun 9am-7pm
248-304-6700
Listing Broker

Listing Courtesy of
Re/Max Of Owosso
(989) 725-8119
Office Address 215 E E EXCHANGE ST
THE ACCURACY OF ALL INFORMATION, REGARDLESS OF SOURCE, IS NOT GUARANTEED OR WARRANTED. ALL INFORMATION SHOULD BE INDEPENDENTLY VERIFIED.
Listings last updated: . Some properties that appear for sale on this web site may subsequently have been sold and may no longer be available.
Our Michigan real estate agents can answer all of your questions about 5843 W Dewey, Owosso MI 48867. Real Estate One, Max Broock Realtors, and J&J Realtors are part of the Real Estate One Family of Companies and dominate the Owosso, Michigan real estate market. To sell or buy a home in Owosso, Michigan, contact our real estate agents as we know the Owosso, Michigan real estate market better than anyone with over 100 years of experience in Owosso, Michigan real estate for sale.
The data relating to real estate for sale on this web site appears in part from the IDX programs of our Multiple Listing Services. Real Estate listings held by brokerage firms other than Real Estate One includes the name and address of the listing broker where available.
IDX information is provided exclusively for consumers personal, non-commercial use and may not be used for any purpose other than to identify prospective properties consumers may be interested in purchasing.
 IDX provided courtesy of Realcomp II Ltd. via Real Estate One and Greater Shiawassee Association of REALTORS®, © 2024 Realcomp II Ltd. Shareholders
IDX provided courtesy of Realcomp II Ltd. via Real Estate One and Greater Shiawassee Association of REALTORS®, © 2024 Realcomp II Ltd. Shareholders
