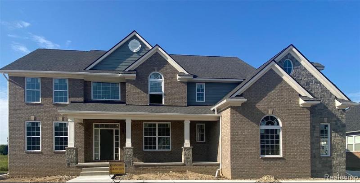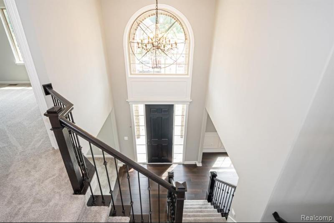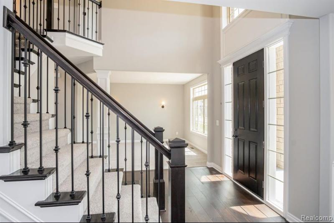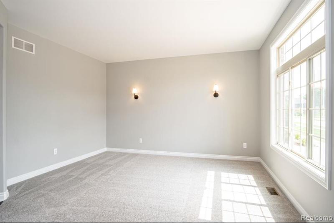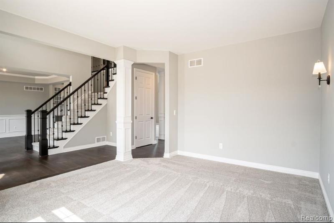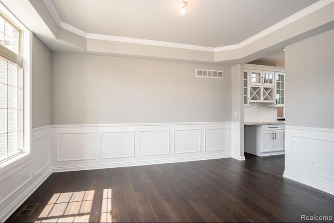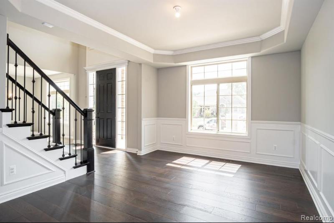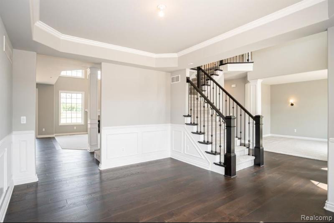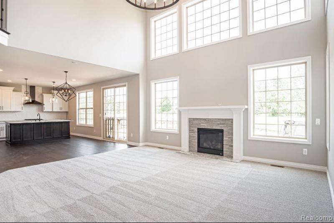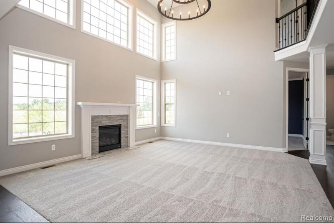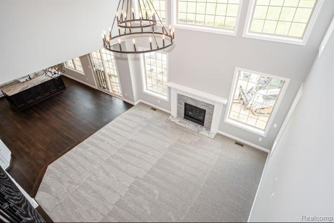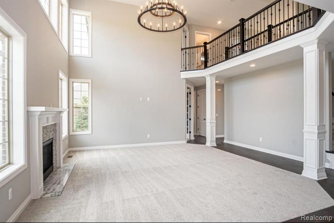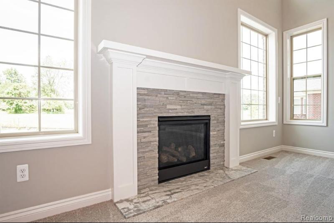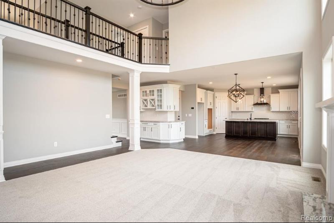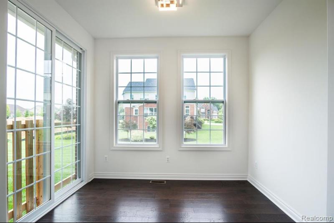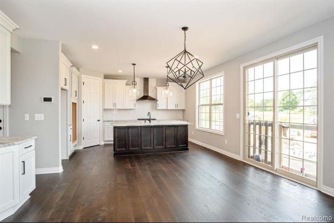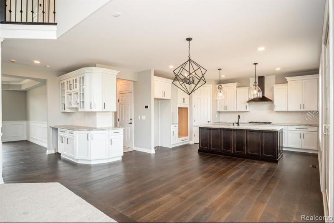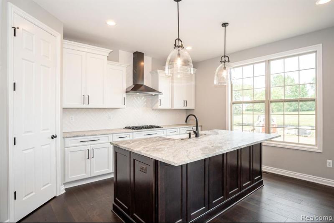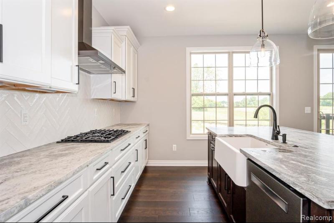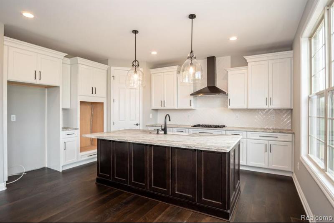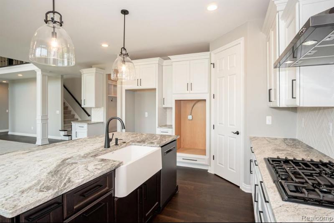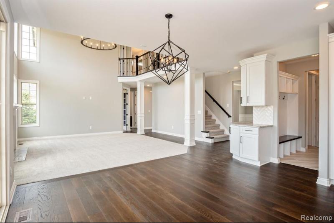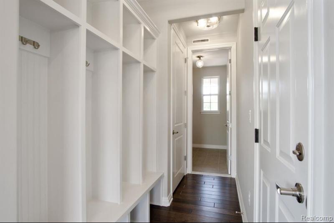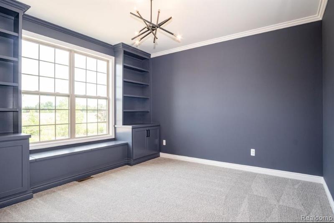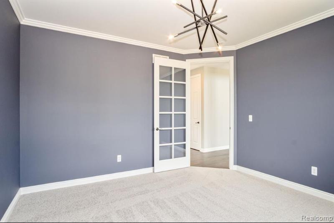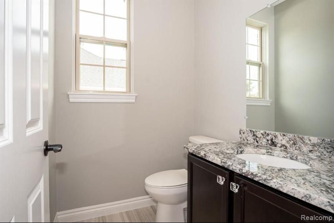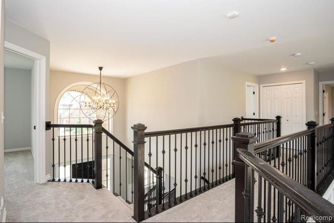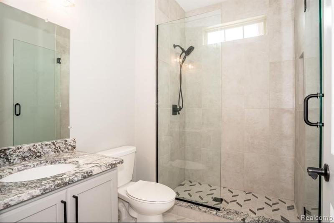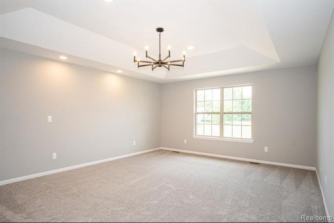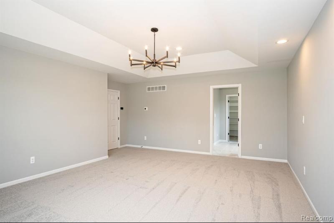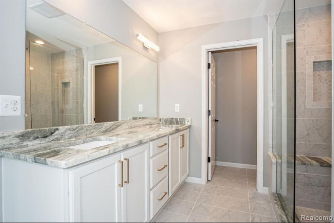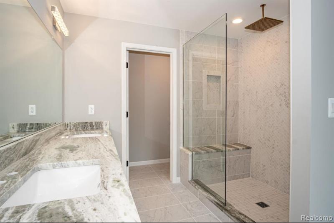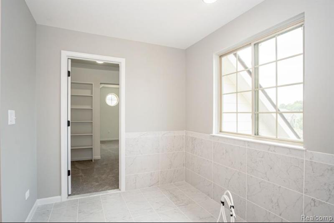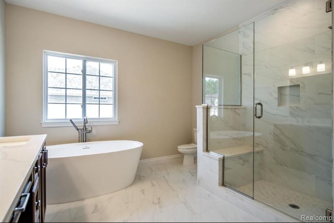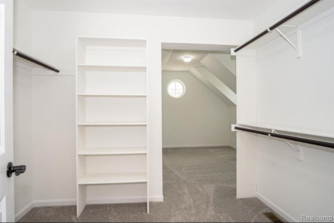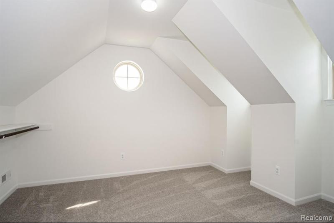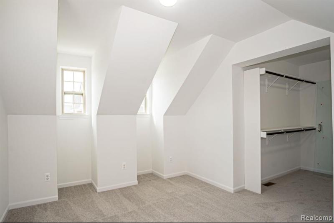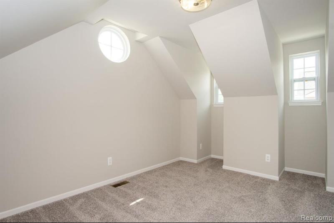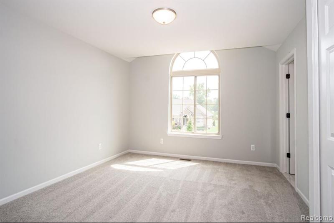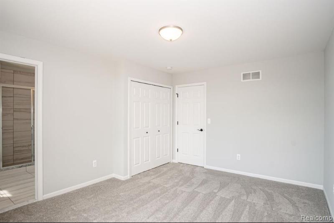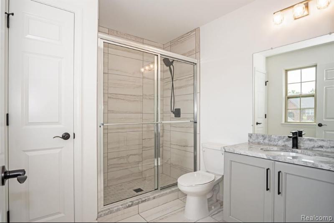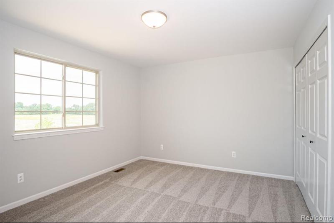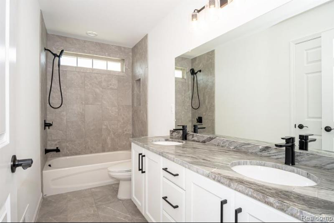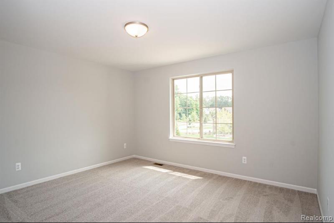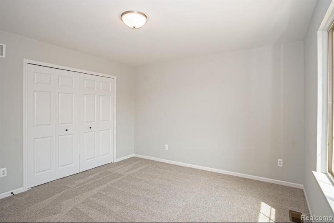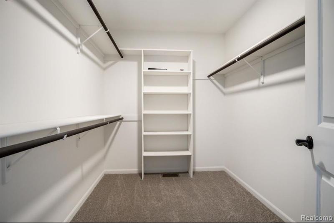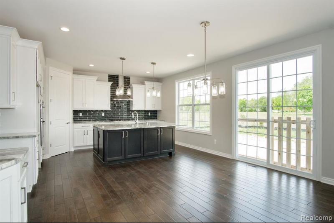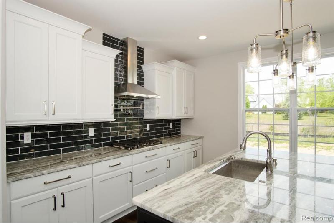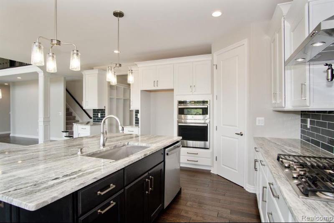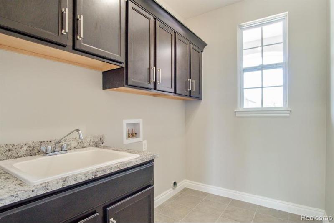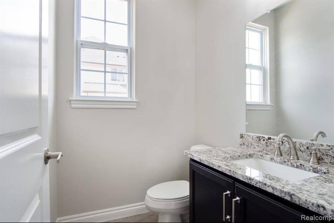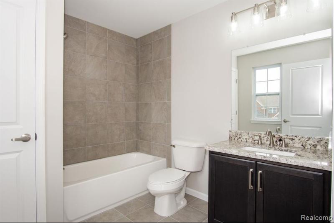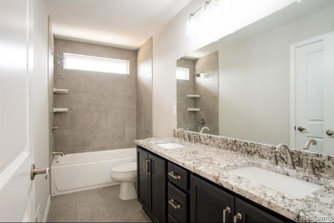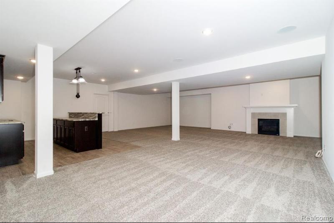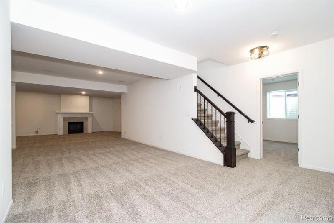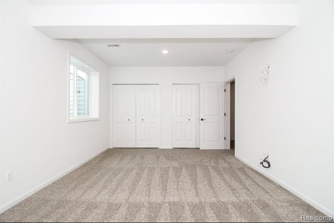For Sale Pending
57288 Stoneleigh Drive S Map / directions
South Lyon, MI Learn More About South Lyon
48178 Market info
$725,000
Calculate Payment
- 4 Bedrooms
- 3 Full Bath
- 1 Half Bath
- 4,800 SqFt
- MLS# 2210073637
- Photos
- Map
- Satellite
Property Information
- Status
- Pending
- Address
- 57288 Stoneleigh Drive S
- City
- South Lyon
- Zip
- 48178
- County
- Oakland
- Township
- Lyon Twp
- Possession
- Negotiable
- Property Type
- Residential
- Listing Date
- 09/02/2021
- Subdivision
- Stoneleigh West Occpn 2118
- Total Finished SqFt
- 4,800
- Lower Finished SqFt
- 1,150
- Above Grade SqFt
- 3,650
- Garage
- 3.0
- Garage Desc.
- 2+ Assigned Spaces, Attached, Door Opener, Electricity, Side Entrance
- Water
- Public (Municipal)
- Sewer
- Sewer at Street
- Year Built
- 2021
- Architecture
- 2 Story
- Home Style
- Colonial
Taxes
- Summer Taxes
- $1,628
- Winter Taxes
- $931
- Association Fee
- $1,020
Rooms and Land
- Bath2
- 10.00X6.00 2nd Floor
- Lavatory2
- 5.00X6.00 1st Floor
- Bath
- 10.00X10.00 2nd Floor
- Bedroom2
- 12.00X12.00 2nd Floor
- Bedroom3
- 12.00X13.00 2nd Floor
- MasterBedroom
- 14.00X14.00 2nd Floor
- Breakfast
- 12.00X11.00 1st Floor
- Kitchen
- 12.00X12.00 1st Floor
- GreatRoom
- 18.00X23.00 1st Floor
- Dining
- 12.00X12.00 1st Floor
- Library
- 12.00X11.00 1st Floor
- Laundry
- 8.00X5.00 1st Floor
- MudRoom
- 3.00X8.00 1st Floor
- Bath3
- 10.00X6.00 Lower Floor
- Bath - Full-2
- 10.00X6.00 2nd Floor
- Bedroom4
- 12.00X12.00 Lower Floor
- Basement
- Finished
- Cooling
- Ceiling Fan(s), Central Air, ENERGY STAR® Qualified A/C Equipment
- Heating
- ENERGY STAR® Qualified Furnace Equipment, Forced Air, Natural Gas
- Acreage
- 0.31
- Lot Dimensions
- 100x150x100x150
- Appliances
- Built-In Electric Oven, Disposal, ENERGY STAR® qualified dishwasher, Gas Cooktop, Microwave, Stainless Steel Appliance(s), Vented Exhaust Fan
Features
- Fireplace Desc.
- Gas, Great Room
- Interior Features
- Egress Window(s), High Spd Internet Avail, Programmable Thermostat
- Exterior Materials
- Brick, Stone
Mortgage Calculator
Get Pre-Approved
- Market Statistics
- Property History
- Schools Information
- Local Business
| MLS Number | New Status | Previous Status | Activity Date | New List Price | Previous List Price | Sold Price | DOM |
| 2210073637 | Pending | Active | Oct 14 2021 3:16PM | 42 | |||
| 2210073637 | Active | Sep 2 2021 3:36PM | $725,000 | 42 | |||
| 2200024374 | Expired | Active | Jul 18 2020 2:34AM | 111 | |||
| 2200024374 | Active | Mar 28 2020 12:35PM | $525,000 | 111 |
Learn More About This Listing
Contact Customer Care
Mon-Fri 9am-9pm Sat/Sun 9am-7pm
248-304-6700
Listing Broker

Listing Courtesy of
Healy Homes Realty Inc
(248) 773-7572
Office Address 3696 Sleeth Rd
THE ACCURACY OF ALL INFORMATION, REGARDLESS OF SOURCE, IS NOT GUARANTEED OR WARRANTED. ALL INFORMATION SHOULD BE INDEPENDENTLY VERIFIED.
Listings last updated: . Some properties that appear for sale on this web site may subsequently have been sold and may no longer be available.
Our Michigan real estate agents can answer all of your questions about 57288 Stoneleigh Drive S, South Lyon MI 48178. Real Estate One, Max Broock Realtors, and J&J Realtors are part of the Real Estate One Family of Companies and dominate the South Lyon, Michigan real estate market. To sell or buy a home in South Lyon, Michigan, contact our real estate agents as we know the South Lyon, Michigan real estate market better than anyone with over 100 years of experience in South Lyon, Michigan real estate for sale.
The data relating to real estate for sale on this web site appears in part from the IDX programs of our Multiple Listing Services. Real Estate listings held by brokerage firms other than Real Estate One includes the name and address of the listing broker where available.
IDX information is provided exclusively for consumers personal, non-commercial use and may not be used for any purpose other than to identify prospective properties consumers may be interested in purchasing.
 IDX provided courtesy of Realcomp II Ltd. via Real Estate One and Realcomp II Ltd, © 2024 Realcomp II Ltd. Shareholders
IDX provided courtesy of Realcomp II Ltd. via Real Estate One and Realcomp II Ltd, © 2024 Realcomp II Ltd. Shareholders
