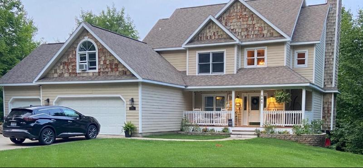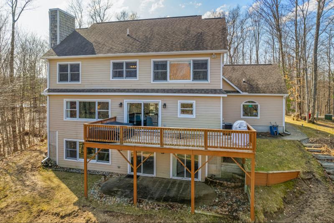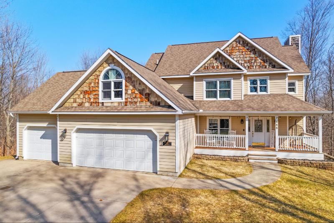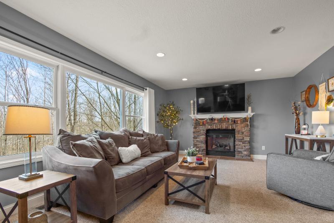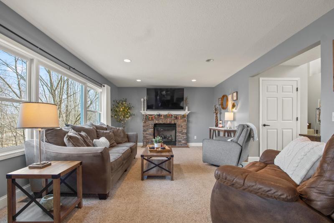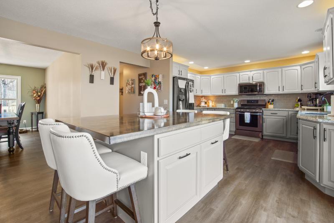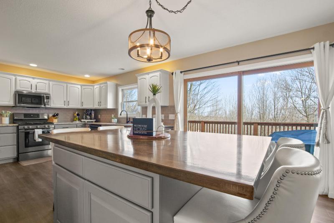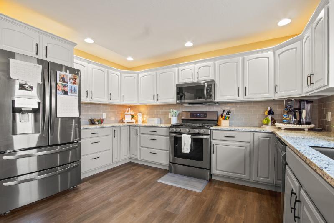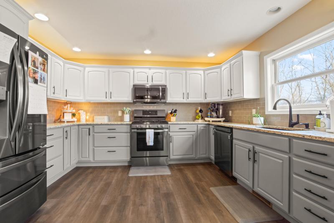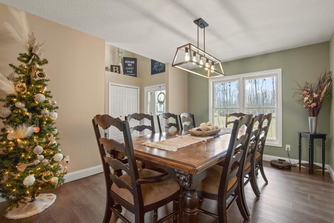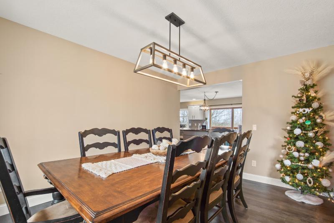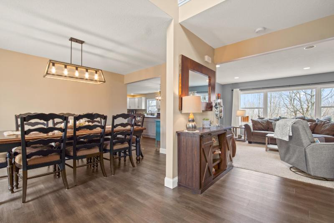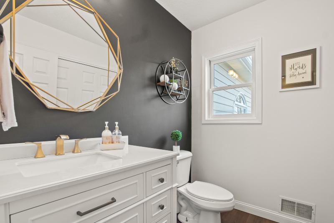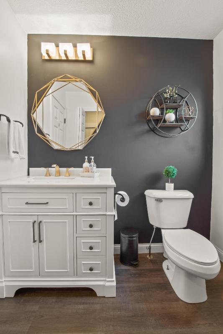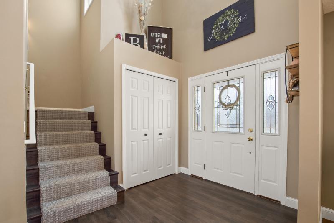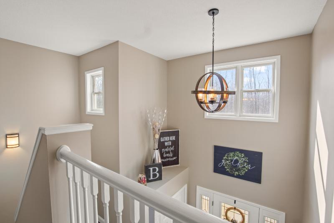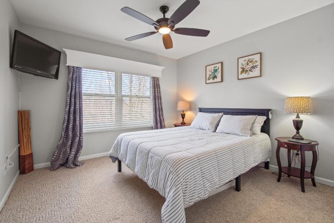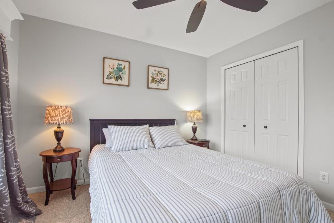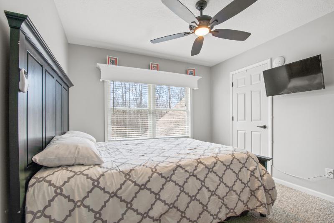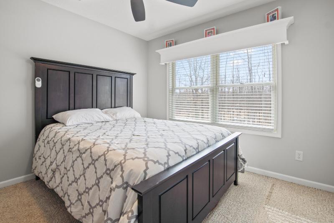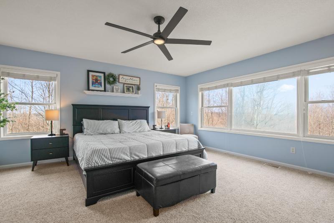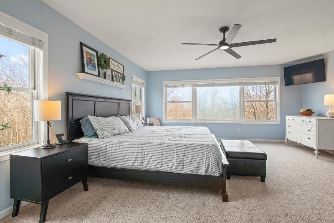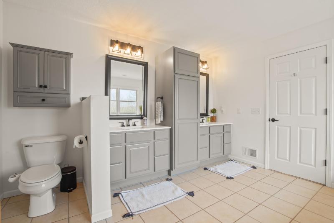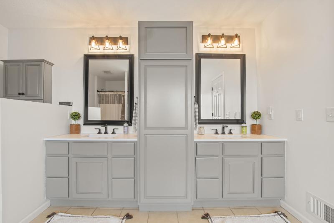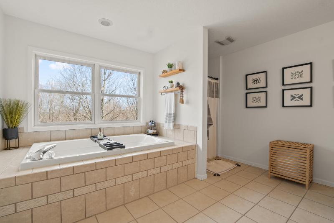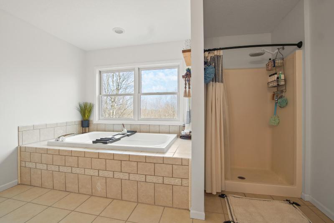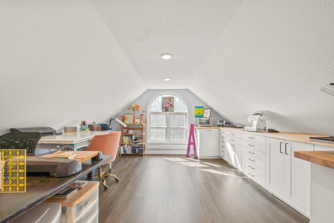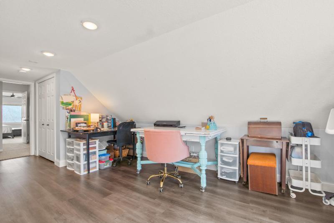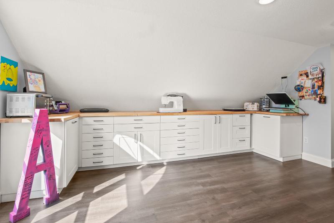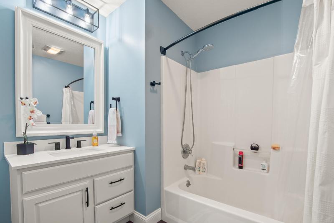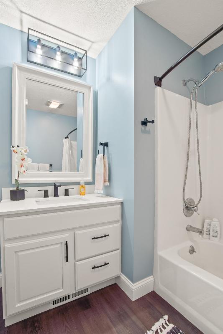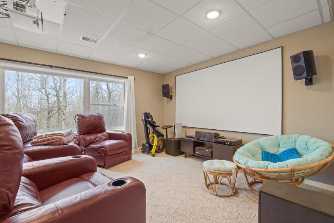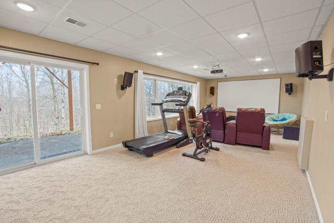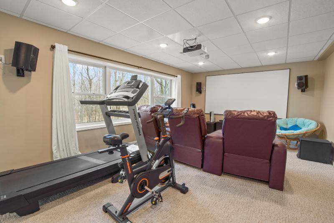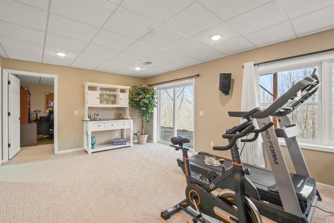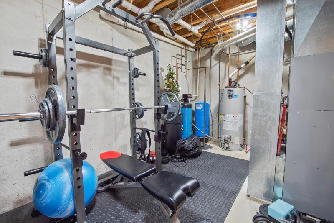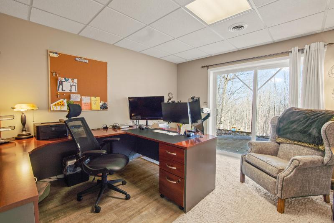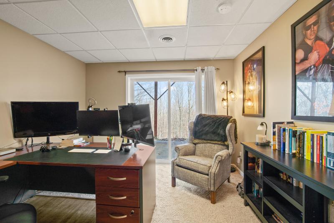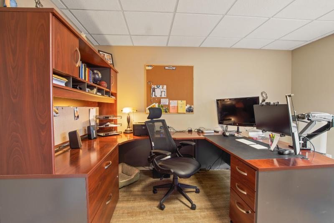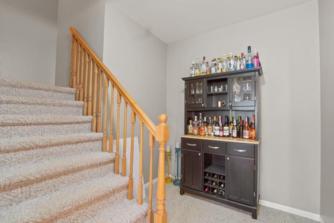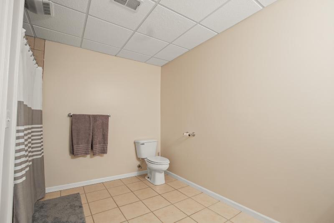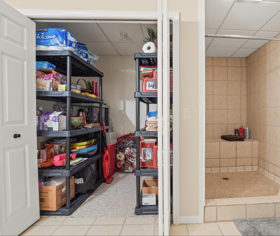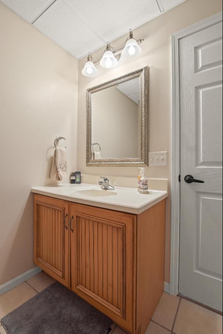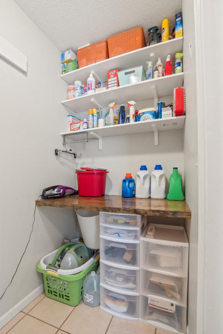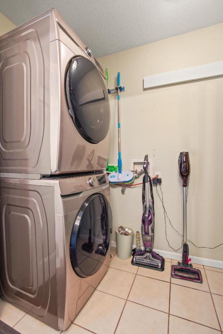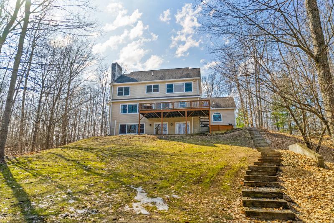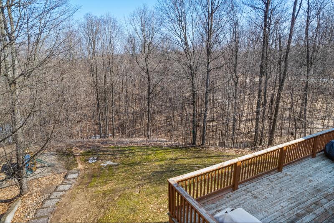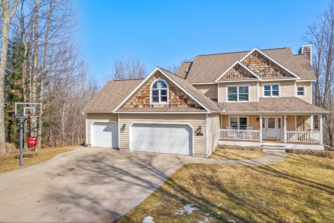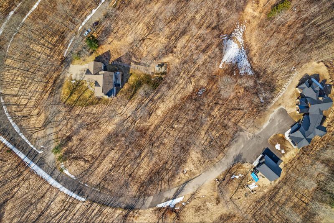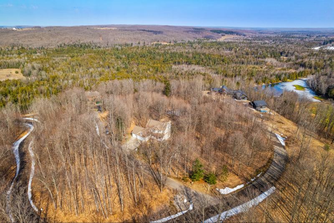For Sale Contingency
545 Andrade Drive Map / directions
Gaylord, MI Learn More About Gaylord
49735 Market info
$549,900
Calculate Payment
- 4 Bedrooms
- 3 Full Bath
- 1 Half Bath
- 3,548 SqFt
- MLS# 201828286
- Photos
- Map
- Satellite
Property Information
- Status
- Contingency [?]
- Address
- 545 Andrade Drive
- City
- Gaylord
- Zip
- 49735
- County
- Otsego
- Township
- Dover
- Possession
- 30 DAC
- Property Type
- Residential Lot
- Subdivision
- Treetops Jones Estates
- Total Finished SqFt
- 3,548
- Above Grade SqFt
- 2,440
- Garage
- 3.0
- Garage Desc.
- Attached/UN
- Waterfront Desc
- No
- Water
- Well
- Sewer
- Septic
- Year Built
- 2003
- Home Style
- 2+ Story
Taxes
- Association Fee
- $313
Rooms and Land
- Other
- 13.9 x 7 1st Floor
- Other2
- 15 x 13.10 2nd Floor
- Laundry
- Laundry 9.4 x 4.8 1st Floor
- MasterBedroom
- 16 x 17 2nd Floor
- Bedroom2
- 11.3 x 10.5 2nd Floor
- Bedroom3
- 11.2 x 10.9 2nd Floor
- Bedroom4
- 12.8 x 11 Lower Floor
- Family
- 28.6 x 12.10 Lower Floor
- Living
- 18.8 x 13 1st Floor
- Kitchen
- 21.9 x 13 1st Floor
- Dining
- 13.10 x 10.3 1st Floor
- Bath1
- 13.2 x 12.7 2nd Floor
- Bath2
- 9.4 x 7.2 1st Floor
- Bath3
- 13 x 11.3 Lower Floor
- Bath4
- 6.9 x 5 1st Floor
- Basement
- Full, Full-Finished, Walkout
- Cooling
- Central Air, Electric, Forced Air, Gas Fireplace/Stove, Natural Gas
- Heating
- Central Air, Electric, Forced Air, Gas Fireplace/Stove, Natural Gas
- Acreage
- 2.02
- Lot Dimensions
- 2.02 Acres
- Appliances
- Blinds, Ceiling Fan, Curtain Rods, Dishwasher, Drapes, Dryer, Garage Door Opener, Garbage Disposal, Microwave, Range/Oven, Refrigerator, Washer
Features
- Interior Features
- Doorwall, Fireplace, Gas Fireplace, Stacked Washer/Dryer, Walk - In Closet, Wet Bar
- Exterior Materials
- Masonite, Other, Shingles
- Exterior Features
- Cable TV, Deck, Golf Course, Landscaped, Natural, Patio/Porch, Paved Driveways, Sprinkler System
Mortgage Calculator
Get Pre-Approved
- Market Statistics
- Property History
- Schools Information
- Local Business
| MLS Number | New Status | Previous Status | Activity Date | New List Price | Previous List Price | Sold Price | DOM |
| 201828286 | Contingency | Active | Apr 5 2024 4:20PM | 31 | |||
| 201828286 | Active | Mar 6 2024 11:30AM | $549,900 | 31 | |||
| 318557 | Sold | Pending | Aug 22 2019 3:50PM | $286,000 | 76 | ||
| 318557 | Pending | Contingency | Aug 20 2019 2:01PM | 76 | |||
| 318557 | Contingency | Active | Jul 15 2019 2:42AM | 76 | |||
| 318557 | Jun 27 2019 4:50PM | $290,000 | $295,000 | 76 | |||
| 318557 | Jun 11 2019 11:50AM | $295,000 | $300,000 | 76 | |||
| 318557 | Active | Apr 29 2019 10:20AM | $300,000 | 76 |
Learn More About This Listing
Real Estate One of Alpena, Houghton, and Higgins Lake
Mon-Fri 9am-9pm Sat/Sun 9am-7pm
248-304-6700
Listing Broker

Listing Courtesy of
Berkshire Hathaway Homeservices
Office Address 100 West First Street
THE ACCURACY OF ALL INFORMATION, REGARDLESS OF SOURCE, IS NOT GUARANTEED OR WARRANTED. ALL INFORMATION SHOULD BE INDEPENDENTLY VERIFIED.
Listings last updated: . Some properties that appear for sale on this web site may subsequently have been sold and may no longer be available.
Our Michigan real estate agents can answer all of your questions about 545 Andrade Drive, Gaylord MI 49735. Real Estate One, Max Broock Realtors, and J&J Realtors are part of the Real Estate One Family of Companies and dominate the Gaylord, Michigan real estate market. To sell or buy a home in Gaylord, Michigan, contact our real estate agents as we know the Gaylord, Michigan real estate market better than anyone with over 100 years of experience in Gaylord, Michigan real estate for sale.
The data relating to real estate for sale on this web site appears in part from the IDX programs of our Multiple Listing Services. Real Estate listings held by brokerage firms other than Real Estate One includes the name and address of the listing broker where available.
IDX information is provided exclusively for consumers personal, non-commercial use and may not be used for any purpose other than to identify prospective properties consumers may be interested in purchasing.
 The data relating to real estate one this web site comes in part from the Internet Data Exchange Program of the Water Wonderland MLS (WWLX). Real Estate listings held by brokerage firms other than Real Estate One are marked with the WWLX logo and the detailed information about said listing includes the listing office. Water Wonderland MLS, Inc. © All rights reserved.
The data relating to real estate one this web site comes in part from the Internet Data Exchange Program of the Water Wonderland MLS (WWLX). Real Estate listings held by brokerage firms other than Real Estate One are marked with the WWLX logo and the detailed information about said listing includes the listing office. Water Wonderland MLS, Inc. © All rights reserved.
