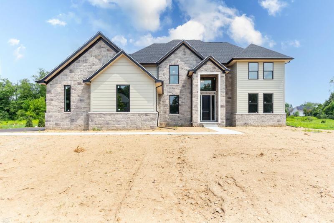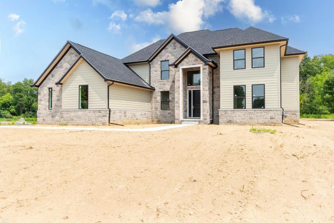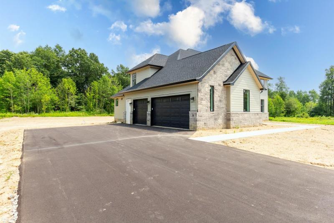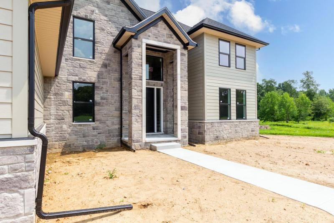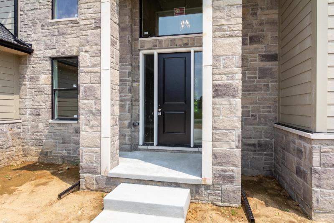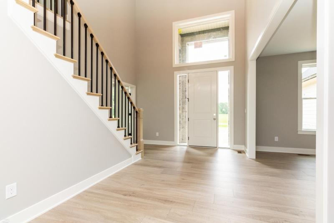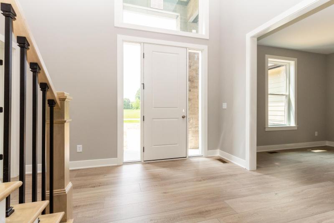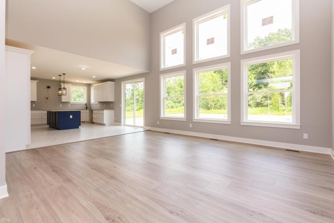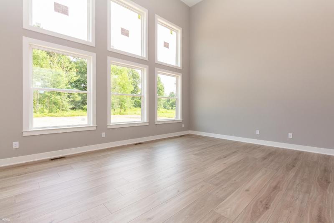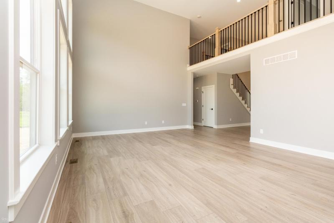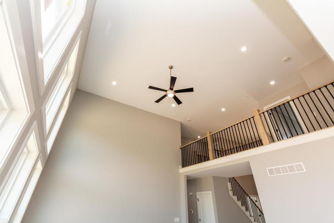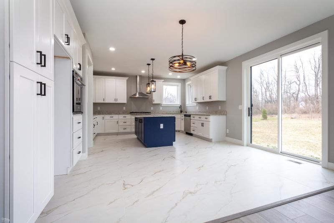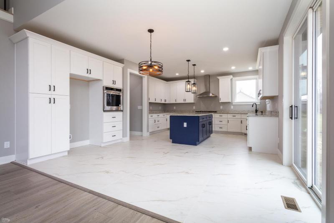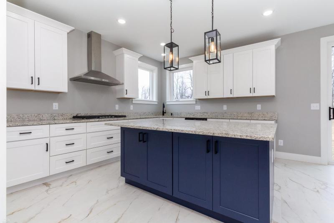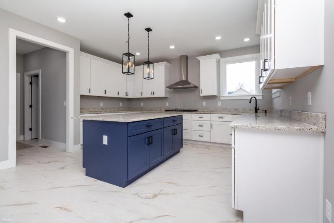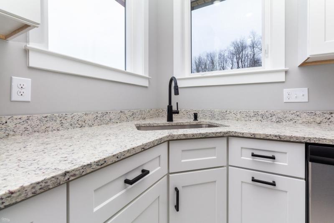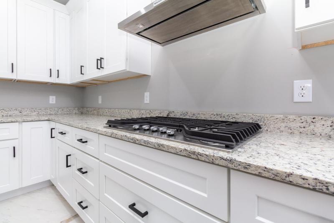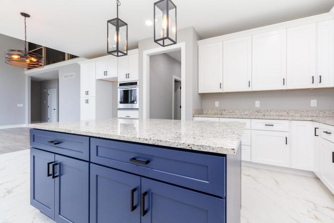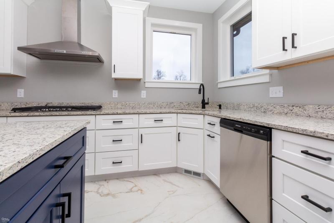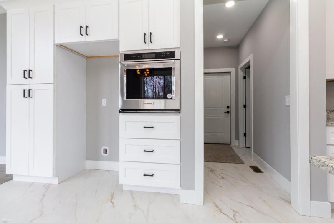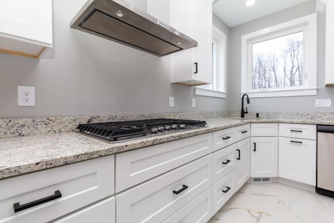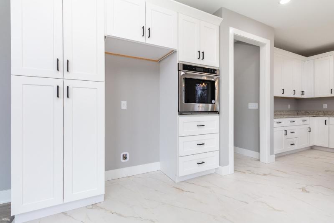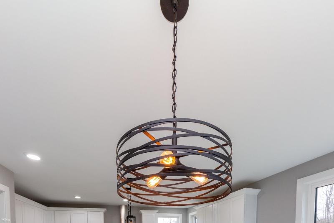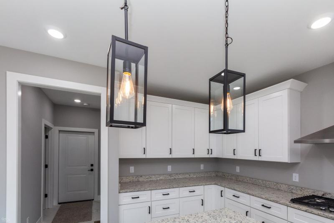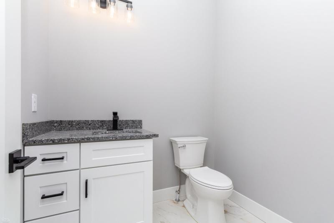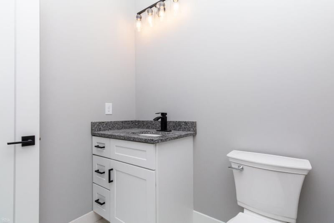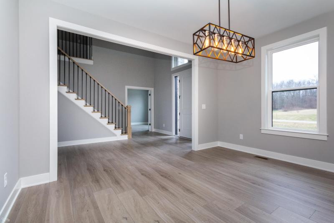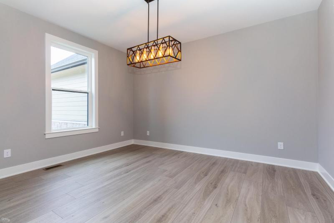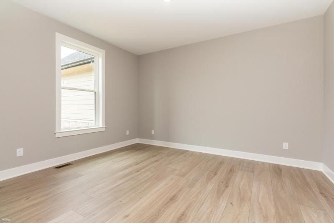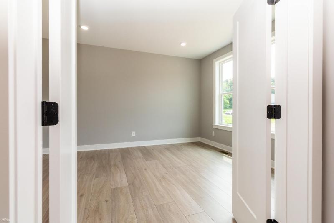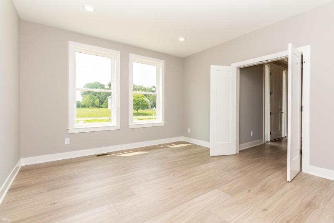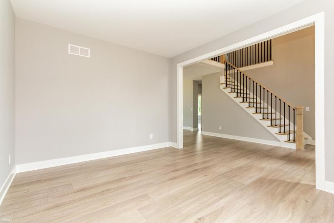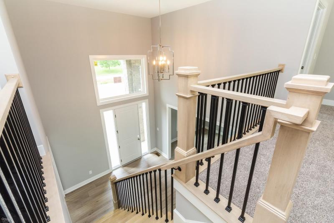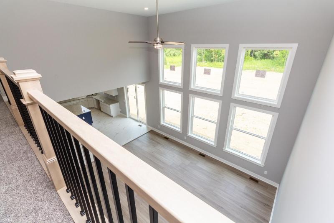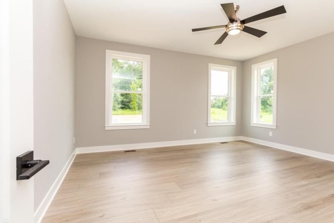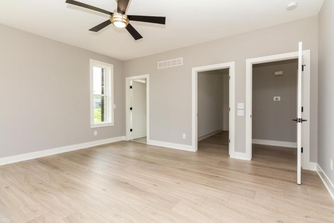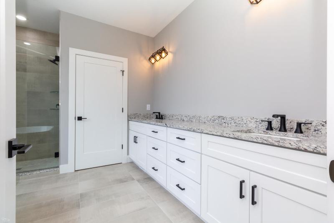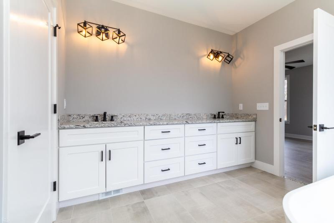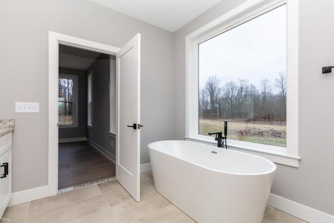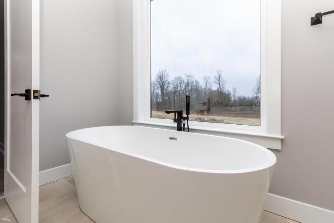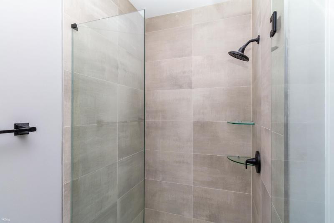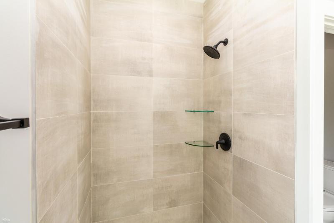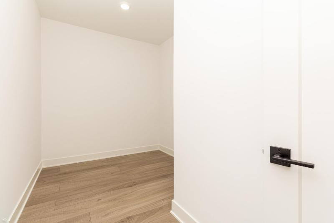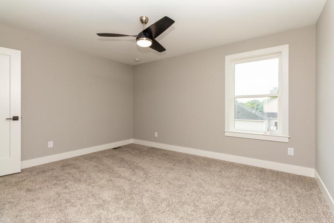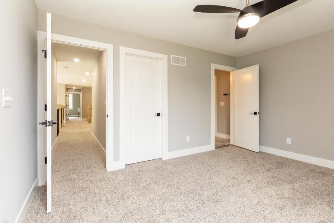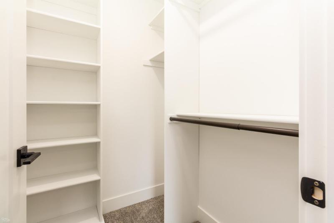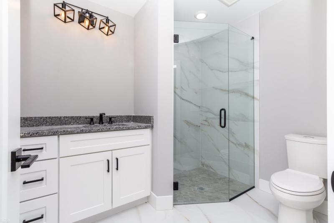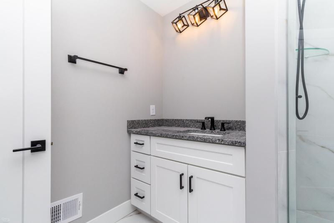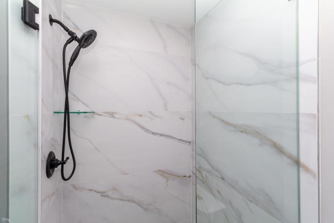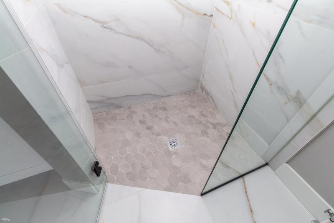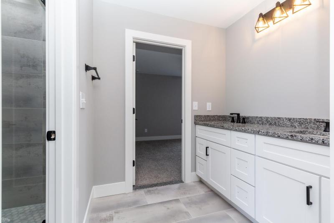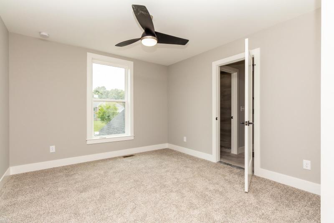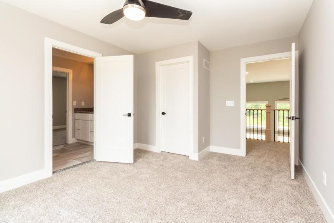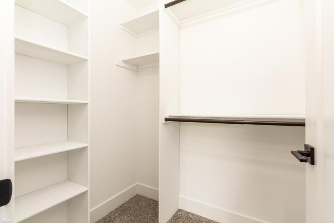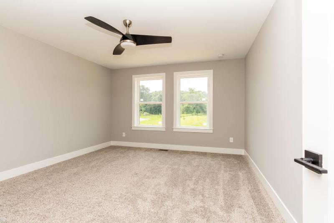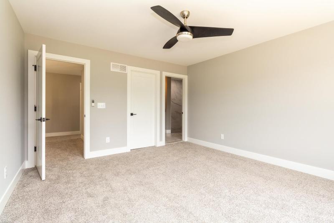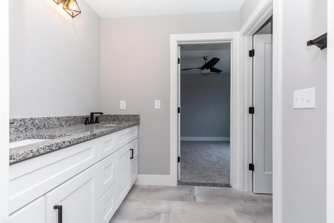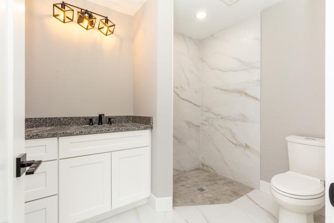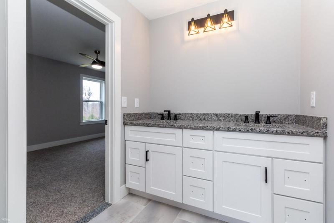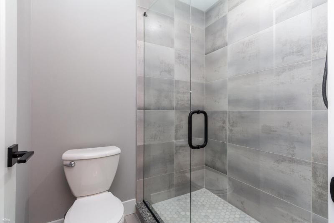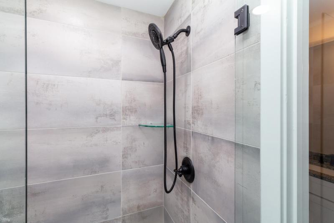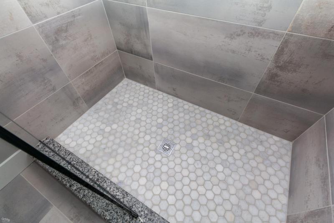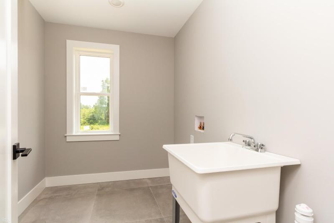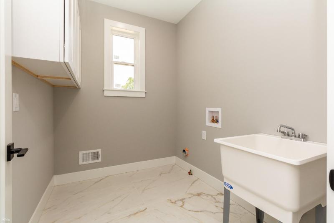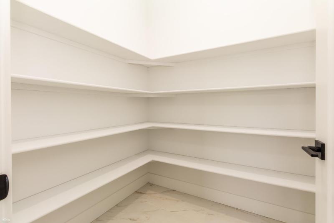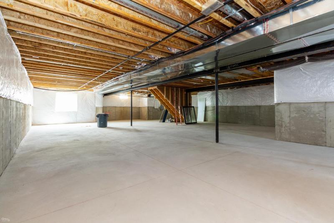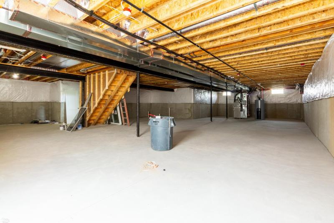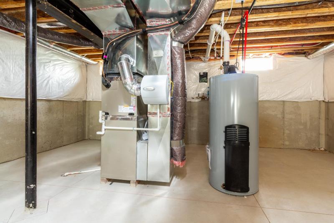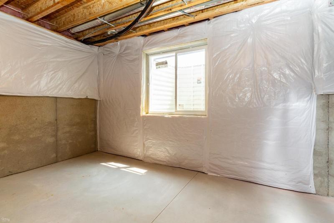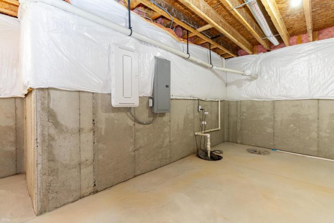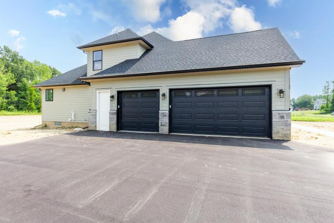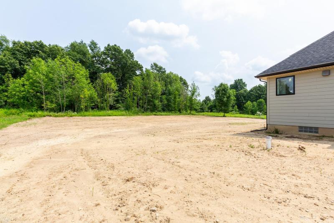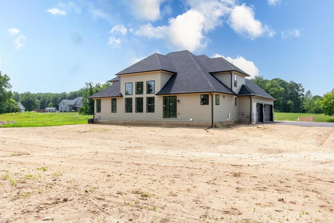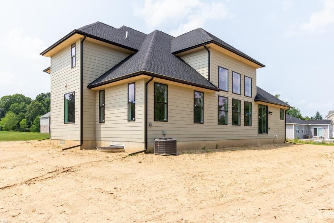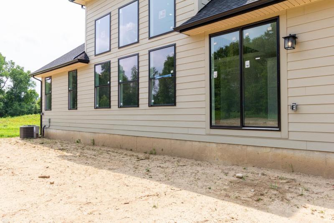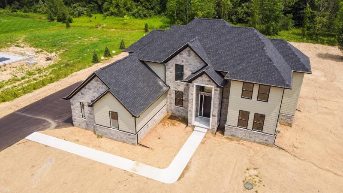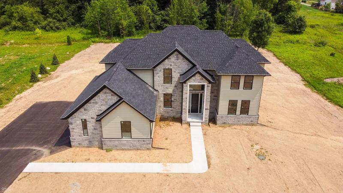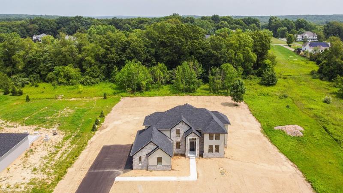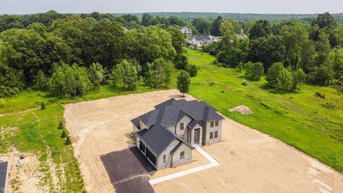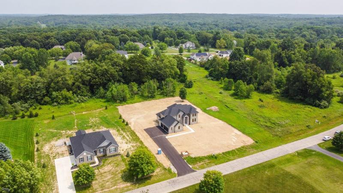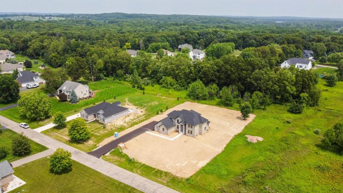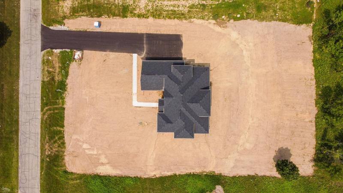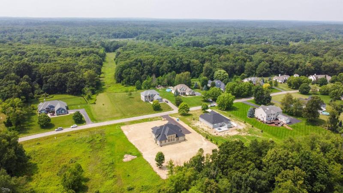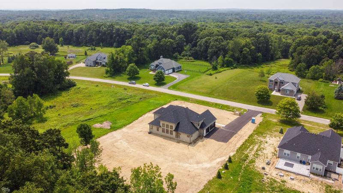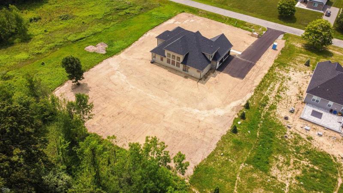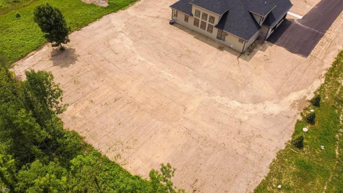$729,999
Calculate Payment
- 4 Bedrooms
- 3 Full Bath
- 1 Half Bath
- 3,186 SqFt
- MLS# 50138498
- Photos
- Map
- Satellite
Property Information
- Status
- Active
- Address
- 5344 Birch
- City
- Springfield
- Zip
- 48350
- County
- Oakland
- Zoning
- Residential
- Property Type
- Single Family
- Listing Date
- 04/12/2024
- Subdivision
- OCCPN 1427
- Total Finished SqFt
- 3,186
- Above Grade SqFt
- 3,186
- Garage
- 3.0
- Garage Desc.
- Attached Garage
- Water
- Private Well
- Sewer
- Septic
- Year Built
- 2023
- Home Style
- Colonial
Taxes
- Association Fee
- $350
Rooms and Land
- MasterBedroom
- 20X18 1st Floor
- Bedroom2
- 11X14 2nd Floor
- Bedroom3
- 11X16 2nd Floor
- Bedroom4
- 12X16 2nd Floor
- GreatRoom
- 28X22 1st Floor
- Kitchen
- 20X28 1st Floor
- Living
- 16X14 1st Floor
- Den
- 14X15 1st Floor
- Laundry
- 10X8 1st Floor
- Bath1
- 10X12 1st Floor
- Bath2
- 2nd Floor
- Bath3
- 2nd Floor
- Lavatory1
- 7X7 1st Floor
- 1st Floor Master
- Yes
- Basement
- Poured, Unfinished
- Cooling
- Central A/C
- Heating
- Forced Air
- Acreage
- 0.84
- Lot Dimensions
- 150 X 244
- Appliances
- Dishwasher, Disposal, Dryer, Range/Oven, Refrigerator, Washer
Features
- Interior Features
- Ceramic Floors, Hardwood Floors
- Exterior Materials
- Aluminum, Brick, Other
- Exterior Features
- Patio, Porch
Mortgage Calculator
Get Pre-Approved
- Market Statistics
- Property History
- Local Business
| MLS Number | New Status | Previous Status | Activity Date | New List Price | Previous List Price | Sold Price | DOM |
| 50135909 | Withdrawn | Active | Apr 12 2024 1:21PM | 29 | |||
| 50135909 | Active | Mar 14 2024 1:51PM | $749,999 | 29 | |||
| 50123955 | Withdrawn | Active | Mar 6 2024 12:21PM | 154 | |||
| 50120658 | Expired | Withdrawn | Jan 1 2024 6:21AM | 33 | |||
| 50123955 | Active | Oct 4 2023 11:21AM | $749,999 | 154 | |||
| 50120658 | Withdrawn | Active | Oct 3 2023 3:51PM | 33 | |||
| 50120658 | Oct 3 2023 2:22PM | $749,999 | $774,900 | 33 | |||
| 50120658 | Active | Aug 31 2023 12:21PM | $774,900 | 33 | |||
| 50116829 | Withdrawn | Active | Aug 31 2023 11:52AM | 35 | |||
| 50116829 | Active | Jul 28 2023 2:21AM | $794,999 | 35 |
Learn More About This Listing
Contact Customer Care
Mon-Fri 9am-9pm Sat/Sun 9am-7pm
248-304-6700
Listing Broker

Listing Courtesy of
Century 21 Aaa North-Sterling
(586) 274-1111
Office Address 40682 Ryan Rd
Originating MLS: MiRealSource
Source MLS: MiRealSource
THE ACCURACY OF ALL INFORMATION, REGARDLESS OF SOURCE, IS NOT GUARANTEED OR WARRANTED. ALL INFORMATION SHOULD BE INDEPENDENTLY VERIFIED.
Listings last updated: . Some properties that appear for sale on this web site may subsequently have been sold and may no longer be available.
Our Michigan real estate agents can answer all of your questions about 5344 Birch, Springfield MI 48350. Real Estate One, Max Broock Realtors, and J&J Realtors are part of the Real Estate One Family of Companies and dominate the Springfield, Michigan real estate market. To sell or buy a home in Springfield, Michigan, contact our real estate agents as we know the Springfield, Michigan real estate market better than anyone with over 100 years of experience in Springfield, Michigan real estate for sale.
The data relating to real estate for sale on this web site appears in part from the IDX programs of our Multiple Listing Services. Real Estate listings held by brokerage firms other than Real Estate One includes the name and address of the listing broker where available.
IDX information is provided exclusively for consumers personal, non-commercial use and may not be used for any purpose other than to identify prospective properties consumers may be interested in purchasing.
 Provided through IDX via MiRealSource. Courtesy of MiRealSource Shareholder. Copyright MiRealSource.
Provided through IDX via MiRealSource. Courtesy of MiRealSource Shareholder. Copyright MiRealSource.
The information published and disseminated by MiRealSource is communicated verbatim, without change by MiRealSource, as filed with MiRealSource it by its members. The accuracy of all information, regardless of source, is not guaranteed or warranted. All information should be independently verified.
Copyright 2024 MiRealSource. All rights reserved. The information provided hereby constitutes proprietary information of MiRealSource, Inc. and its shareholders, affiliates and licensees and may not be reproduced or transmitted in any form or by any means, electronic or mechanical, including photocopy, recording, scanning or any information storage or retrieval system, without written permission from MiRealSource, Inc.
Provided through IDX via MiRealSource, as the "Source MLS", courtesy of the Originating MLS shown on the property listing, as the Originating MLS.
The information published and disseminated by the Originating MLS is communicated verbatim, without change by the Originating MLS, as filed with it by its members. The accuracty of all information, regardless of source, is not guaranteed or warranted. All information should be independently verified.
Copyright 2024 MiRealSource. All rights reserved. The information provided hereby constitutes proprietary information of MiRealSource, Inc. and its shareholders, affiliates and licensees and may not be reproduced or transmitted in any form or by any means, electronic or mechanical, including photocopy, recording, scanning or information storage and retrieval system, without written permission from MiRealSource, Inc.
