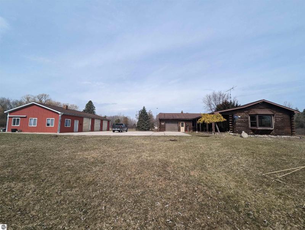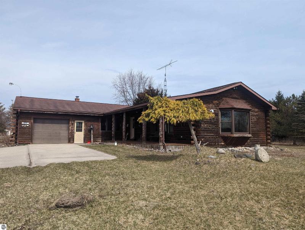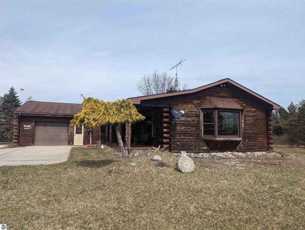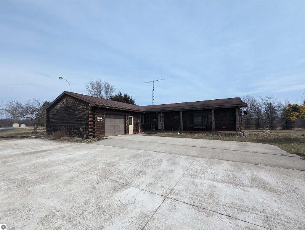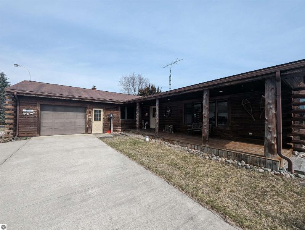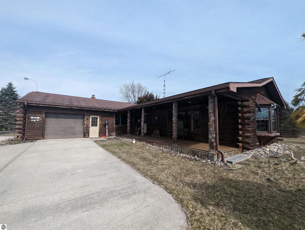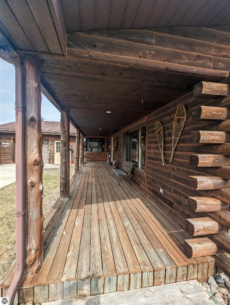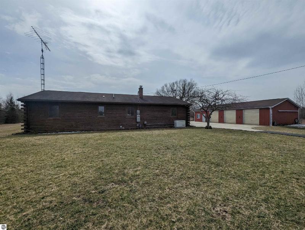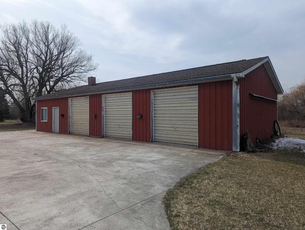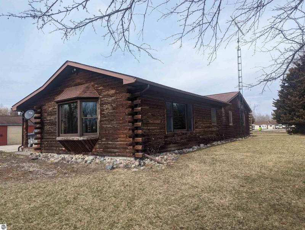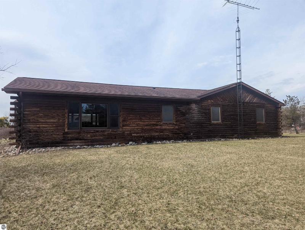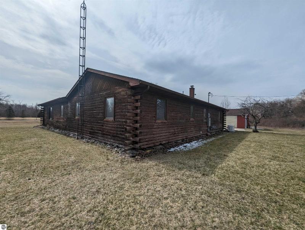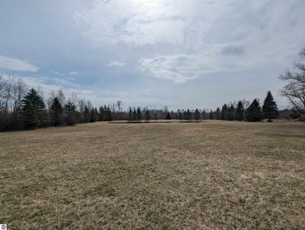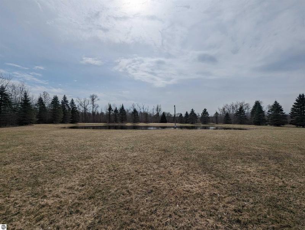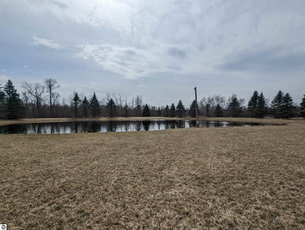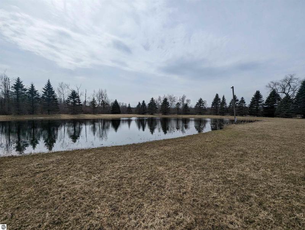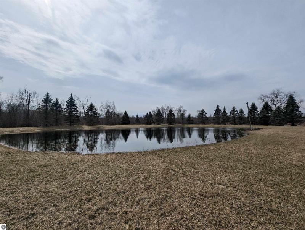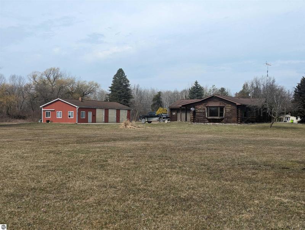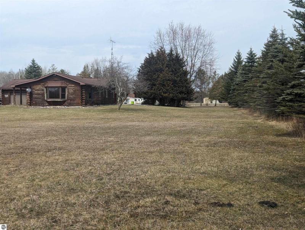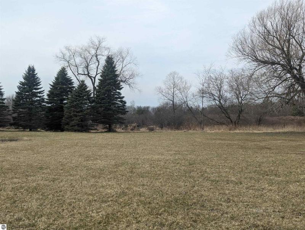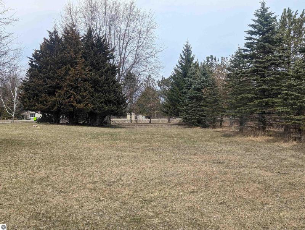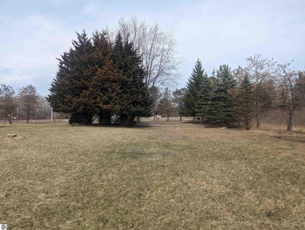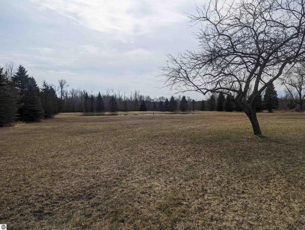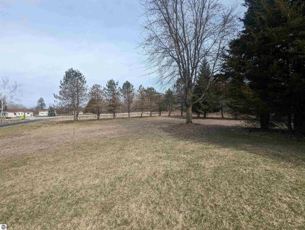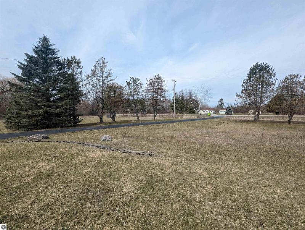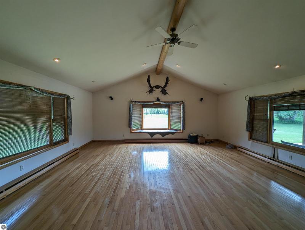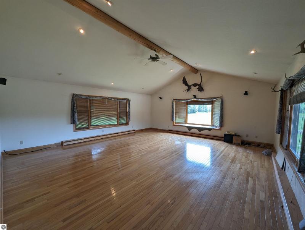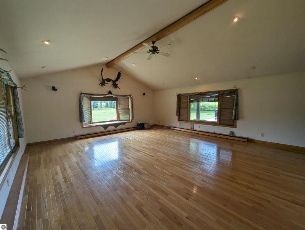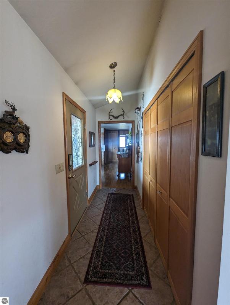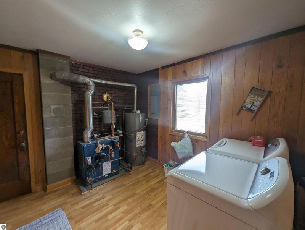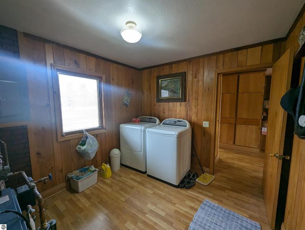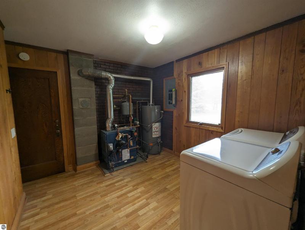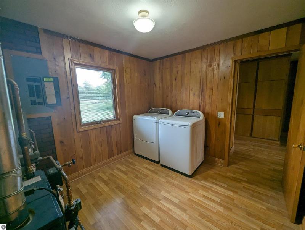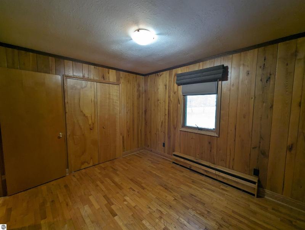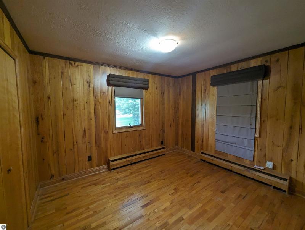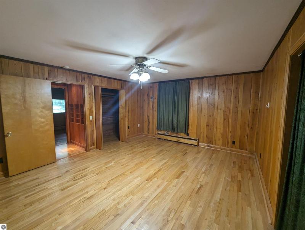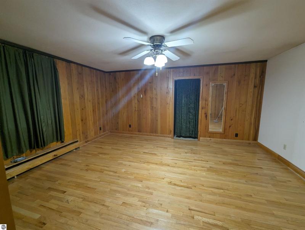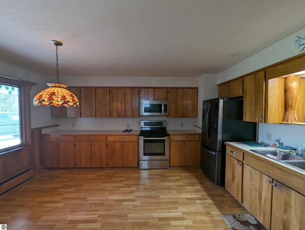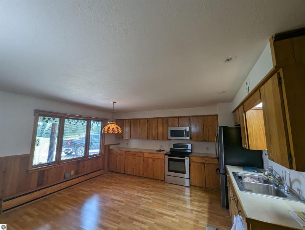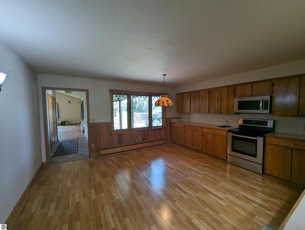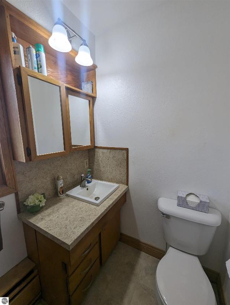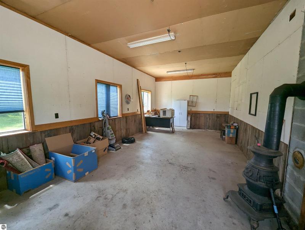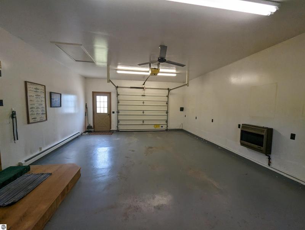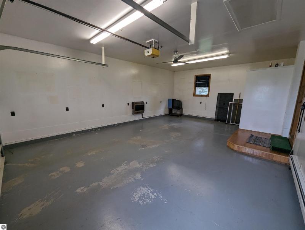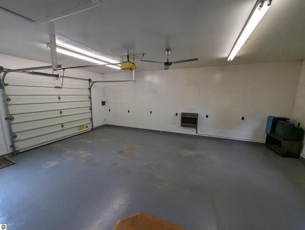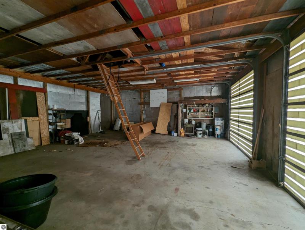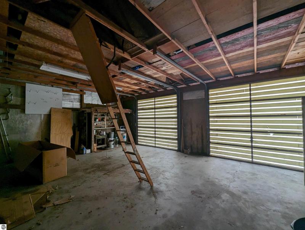$334,900
Calculate Payment
- 2 Bedrooms
- 1 Full Bath
- 1,400 SqFt
- MLS# 1920526
- Photos
- Map
- Satellite
Property Information
- Status
- Active
- Address
- 514 E Huron Road
- City
- Omer
- Zip
- 48749
- County
- Arenac
- Township
- Au Gres
- Possession
- Within 30 Days
- Zoning
- Residential
- Property Type
- Residential
- Listing Date
- 03/25/2024
- Total Finished SqFt
- 1,400
- Above Grade SqFt
- 1,400
- Garage
- 1.0
- Garage Desc.
- Attached, Concrete Floors
- Waterfront Desc
- Pond
- Water
- Private Well
- Sewer
- Private Septic
- Year Built
- 1975
- Home Style
- Ranch
School Information
- School District
- Au Gres Sims
- Elementary School
- AuGres-Sims Elementary School
- Middle School
- AuGres-Sims Middle/High School
- High School
- AuGres-Sims Middle/High School
Taxes
- Taxes
- $2,190
- Summer Taxes
- $684
- Winter Taxes
- $1,406
Rooms and Land
- MasterBedroom
- 14X17 1st Floor
- Bedroom2
- 10X11.5 1st Floor
- Dining
- Comb
- Kitchen
- 16X16
- Laundry
- 9.5X19.5 1st Floor
- Living
- 21X23
- 1st Floor Master
- Yes
- Basement
- Crawl Space
- Cooling
- Baseboard, Hot Water, Natural Gas
- Heating
- Baseboard, Hot Water, Natural Gas
- Acreage
- 20.0
- Lot Dimensions
- 660x1320
- Appliances
- Dryer, Microwave, Natural Gas Water Heater, Oven/Range, Refrigerator, Washer, Water Softener Owned
Features
- Fireplace Desc.
- None
- Interior Features
- Great Room, Mud Room
- Exterior Materials
- Log Siding
- Exterior Features
- Covered Porch
- Additional Buildings
- Pole Building(s)
Mortgage Calculator
Get Pre-Approved
- Market Statistics
- Property History
- Local Business
| MLS Number | New Status | Previous Status | Activity Date | New List Price | Previous List Price | Sold Price | DOM |
| 1920526 | Active | Mar 26 2024 2:58PM | $334,900 | 33 |
Learn More About This Listing
Contact Customer Care
Mon-Fri 9am-9pm Sat/Sun 9am-7pm
800-871-9992
Listing Broker

Listing Courtesy of
Arenac Realty Co., Pete Stanley & Associates
Office Address 314 E HURON RD
THE ACCURACY OF ALL INFORMATION, REGARDLESS OF SOURCE, IS NOT GUARANTEED OR WARRANTED. ALL INFORMATION SHOULD BE INDEPENDENTLY VERIFIED.
Listings last updated: . Some properties that appear for sale on this web site may subsequently have been sold and may no longer be available.
Our Michigan real estate agents can answer all of your questions about 514 E Huron Road, Omer MI 48749. Real Estate One, Max Broock Realtors, and J&J Realtors are part of the Real Estate One Family of Companies and dominate the Omer, Michigan real estate market. To sell or buy a home in Omer, Michigan, contact our real estate agents as we know the Omer, Michigan real estate market better than anyone with over 100 years of experience in Omer, Michigan real estate for sale.
The data relating to real estate for sale on this web site appears in part from the IDX programs of our Multiple Listing Services. Real Estate listings held by brokerage firms other than Real Estate One includes the name and address of the listing broker where available.
IDX information is provided exclusively for consumers personal, non-commercial use and may not be used for any purpose other than to identify prospective properties consumers may be interested in purchasing.
 Northern Great Lakes REALTORS® MLS. All rights reserved.
Northern Great Lakes REALTORS® MLS. All rights reserved.
