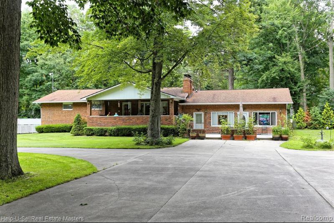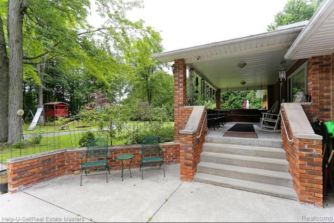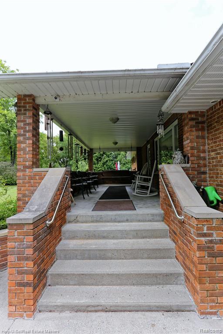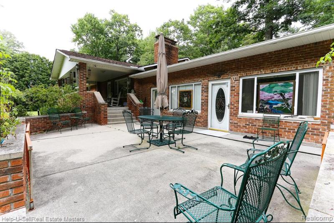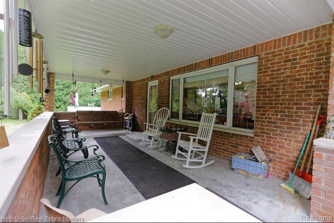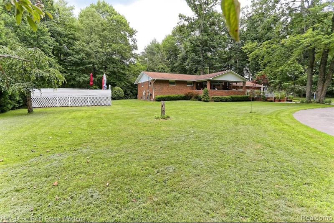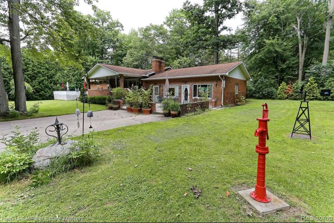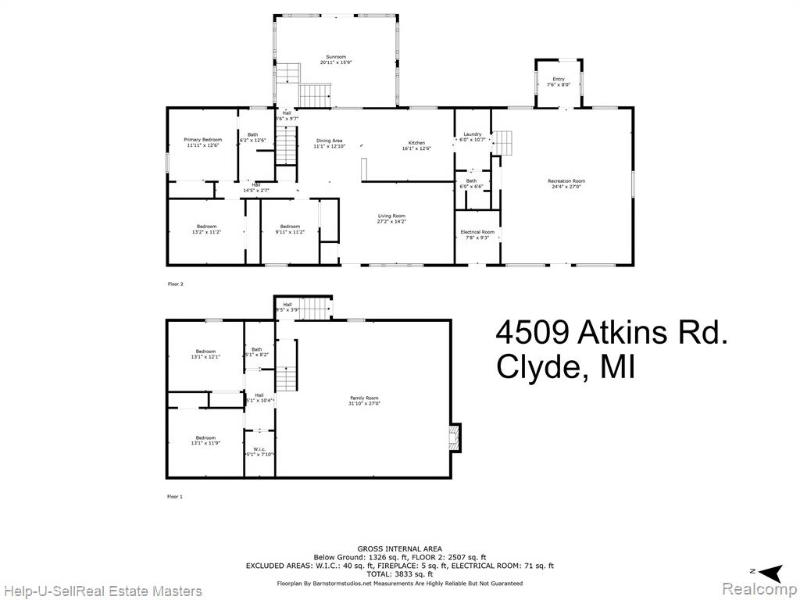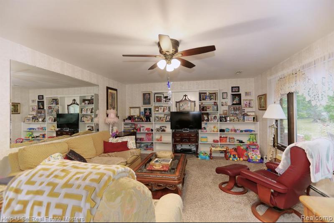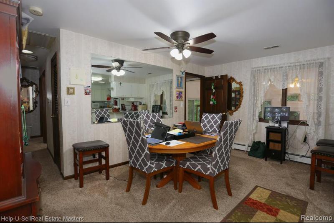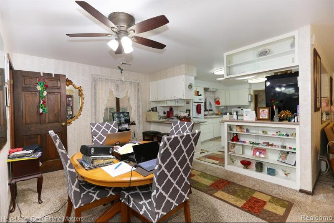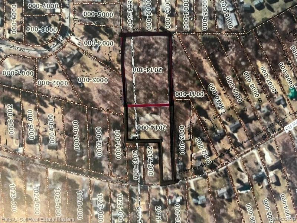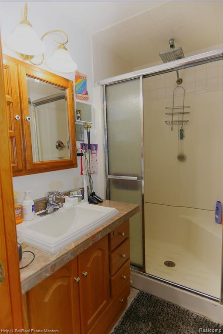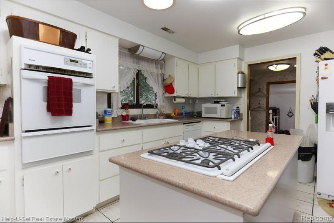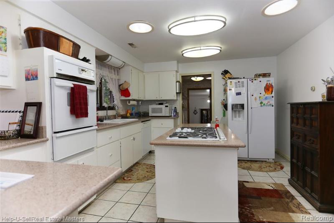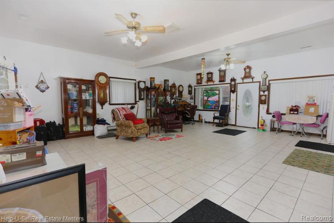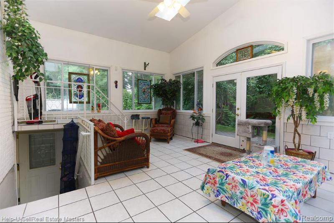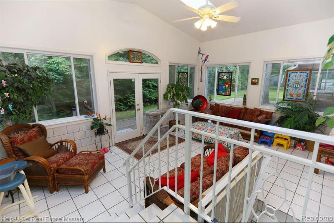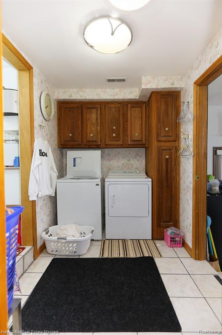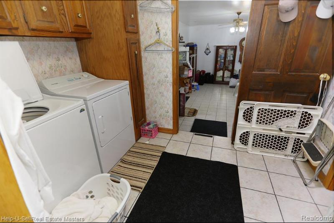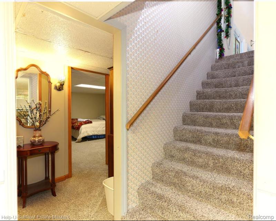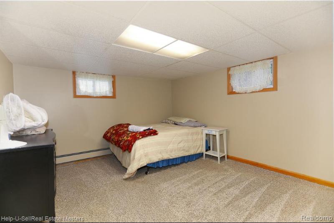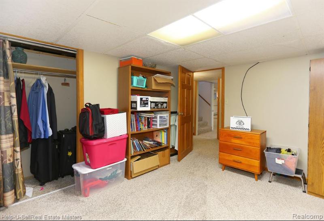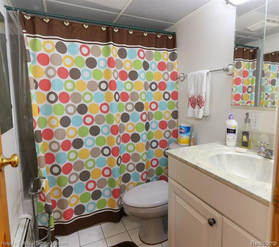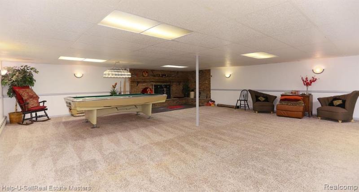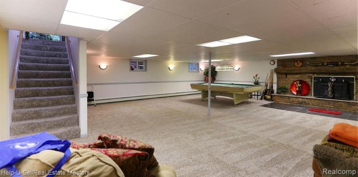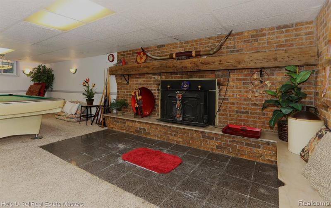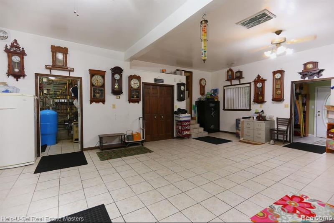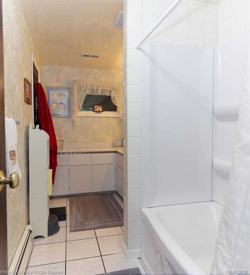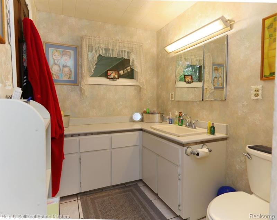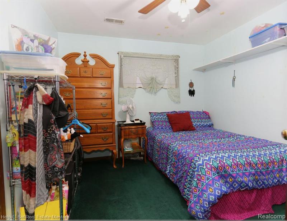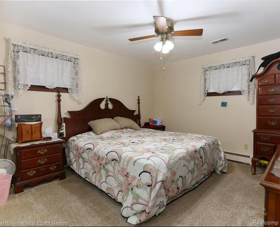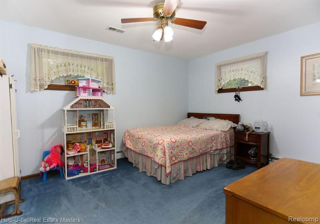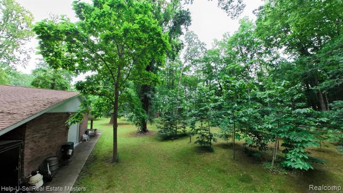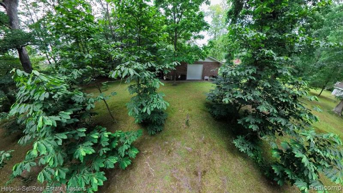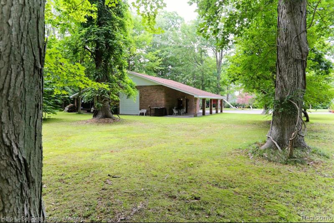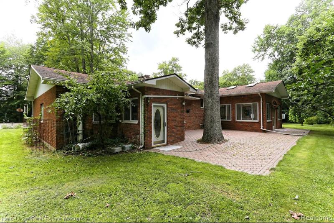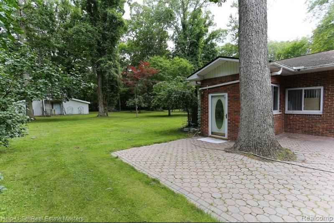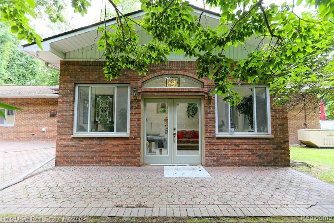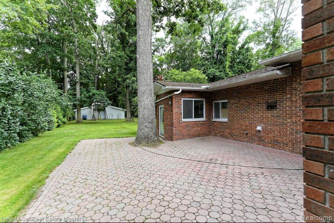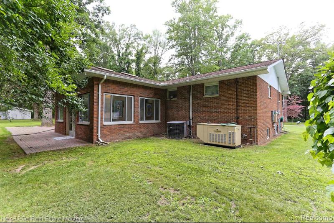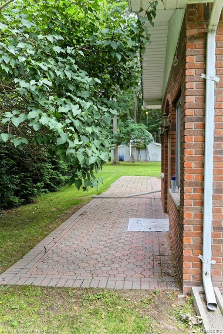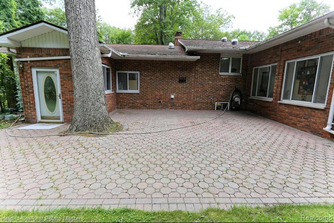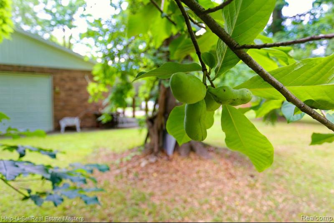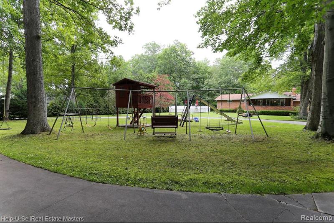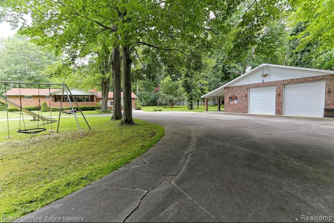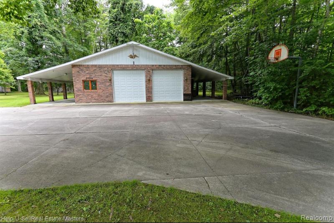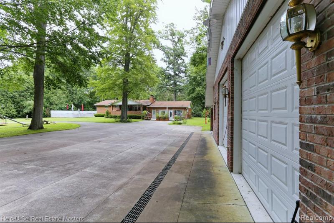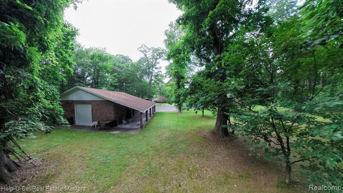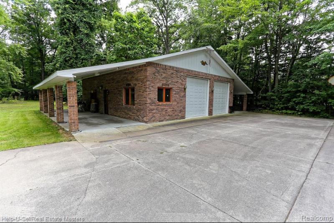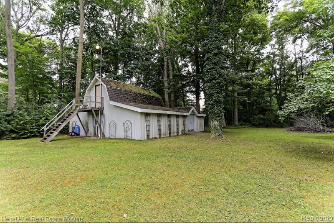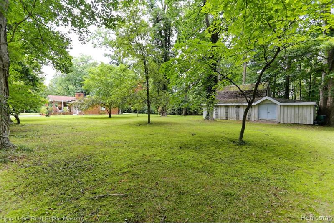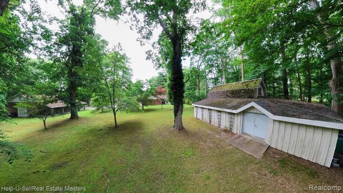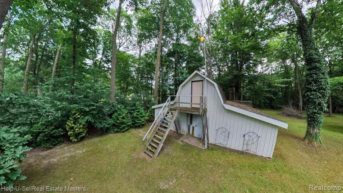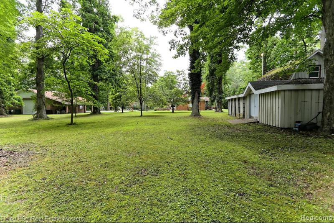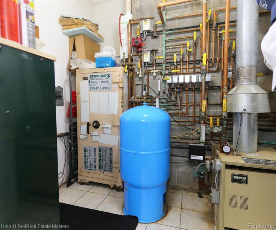- 4 Bedrooms
- 3 Full Bath
- 4,120 SqFt
- MLS# 20240026070
- Photos
- Map
- Satellite
Property Information
- Status
- Active
- Address
- 4509 Atkins Road
- City
- Clyde
- Zip
- 48049
- County
- St. Clair
- Township
- Clyde Twp
- Possession
- Negotiable
- Price Reduction
- ($50,000) on 05/03/2024
- Property Type
- Residential
- Listing Date
- 04/22/2024
- Subdivision
- White Horse Sub
- Total Finished SqFt
- 4,120
- Lower Finished SqFt
- 1,400
- Above Grade SqFt
- 2,720
- Garage
- 5.0
- Garage Desc.
- Detached, Door Opener, Electricity, Workshop
- Water
- Water at Street, Well (Existing)
- Sewer
- Septic Tank (Existing)
- Year Built
- 1977
- Architecture
- 1 Story
- Home Style
- Ranch
Taxes
- Summer Taxes
- $2,165
- Winter Taxes
- $858
Rooms and Land
- Bedroom2
- 13.00X11.00 Lower Floor
- Four Season Room
- 20.00X14.00 1st Floor
- Family
- 24.00X24.00 1st Floor
- Bath3
- 7.00X8.00 1st Floor
- Bedroom3
- 12.00X11.00 1st Floor
- Bedroom4
- 13.00X11.00 Lower Floor
- Rec
- 25.00X25.00 Lower Floor
- Kitchen
- 12.00X11.00 1st Floor
- Dining
- 12.00X10.00 1st Floor
- Living
- 16.00X13.00 1st Floor
- Bath2
- 8.00X7.00 Lower Floor
- Flex Room
- 13.00X11.00 Lower Floor
- Bedroom5
- 11.00X11.00 1st Floor
- Bath - Full-2
- 5.00X5.00 1st Floor
- Basement
- Finished
- Cooling
- Ceiling Fan(s), Central Air
- Heating
- Baseboard, Hot Water, Natural Gas
- Acreage
- 3.92
- Lot Dimensions
- 80.00 x irr
- Appliances
- Dishwasher, Disposal, Free-Standing Refrigerator, Gas Cooktop, Microwave
Features
- Fireplace Desc.
- Basement, Living Room
- Interior Features
- High Spd Internet Avail, Security Alarm (owned)
- Exterior Materials
- Brick, Other
- Exterior Features
- Chimney Cap(s), Pool - Above Ground
Mortgage Calculator
Get Pre-Approved
- Market Statistics
- Property History
- Local Business
| MLS Number | New Status | Previous Status | Activity Date | New List Price | Previous List Price | Sold Price | DOM |
| 20240026070 | May 3 2024 2:36PM | $449,900 | $499,900 | 11 | |||
| 20240026070 | Active | Apr 22 2024 3:36PM | $499,900 | 11 | |||
| 20230058127 | Withdrawn | Active | Oct 20 2023 9:05AM | 91 | |||
| 20230058127 | Sep 22 2023 1:36PM | $499,900 | $549,900 | 91 | |||
| 20230058127 | Aug 17 2023 9:36AM | $549,900 | $599,900 | 91 | |||
| 20230058127 | Active | Jul 21 2023 8:36AM | $599,900 | 91 |
Learn More About This Listing
Contact Customer Care
Mon-Fri 9am-9pm Sat/Sun 9am-7pm
248-304-6700
Listing Broker

Listing Courtesy of
Help-U-Sell Real Estate Masters
(810) 987-8600
Office Address 2727 Pine Grove Ave
THE ACCURACY OF ALL INFORMATION, REGARDLESS OF SOURCE, IS NOT GUARANTEED OR WARRANTED. ALL INFORMATION SHOULD BE INDEPENDENTLY VERIFIED.
Listings last updated: . Some properties that appear for sale on this web site may subsequently have been sold and may no longer be available.
Our Michigan real estate agents can answer all of your questions about 4509 Atkins Road, Clyde MI 48049. Real Estate One, Max Broock Realtors, and J&J Realtors are part of the Real Estate One Family of Companies and dominate the Clyde, Michigan real estate market. To sell or buy a home in Clyde, Michigan, contact our real estate agents as we know the Clyde, Michigan real estate market better than anyone with over 100 years of experience in Clyde, Michigan real estate for sale.
The data relating to real estate for sale on this web site appears in part from the IDX programs of our Multiple Listing Services. Real Estate listings held by brokerage firms other than Real Estate One includes the name and address of the listing broker where available.
IDX information is provided exclusively for consumers personal, non-commercial use and may not be used for any purpose other than to identify prospective properties consumers may be interested in purchasing.
 IDX provided courtesy of Realcomp II Ltd. via Real Estate One and Realcomp II Ltd, © 2024 Realcomp II Ltd. Shareholders
IDX provided courtesy of Realcomp II Ltd. via Real Estate One and Realcomp II Ltd, © 2024 Realcomp II Ltd. Shareholders
