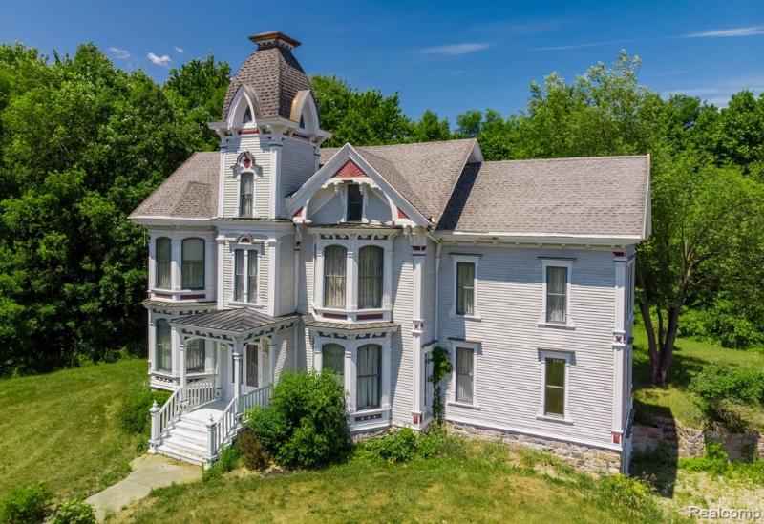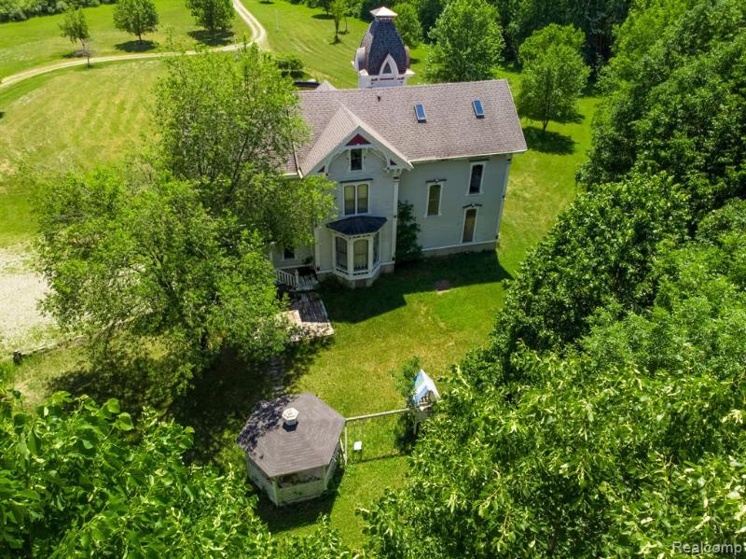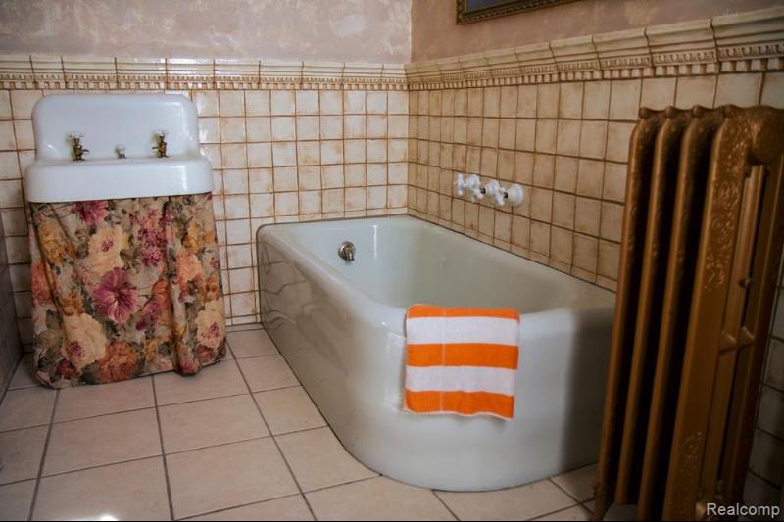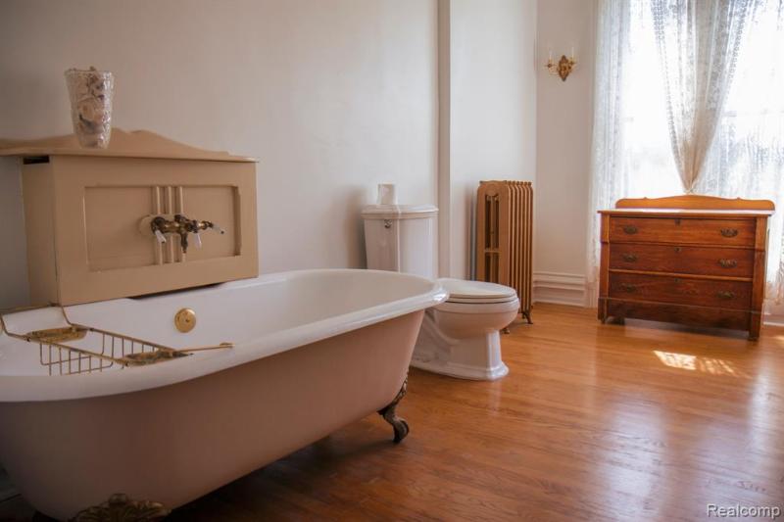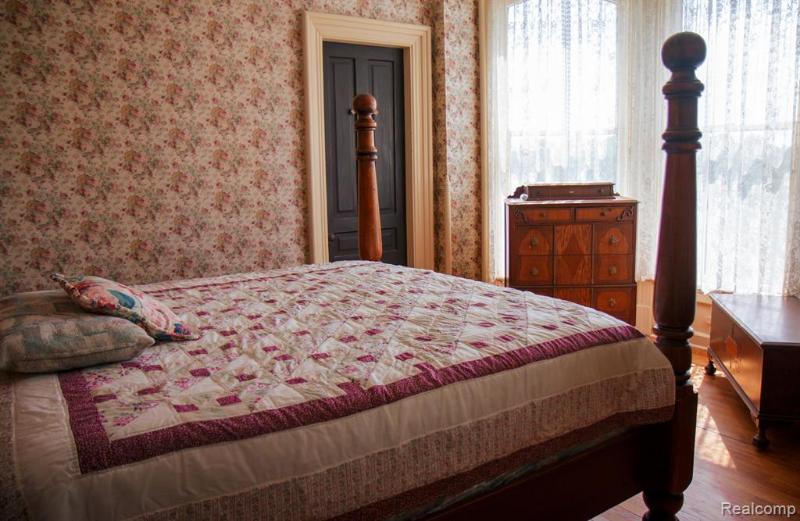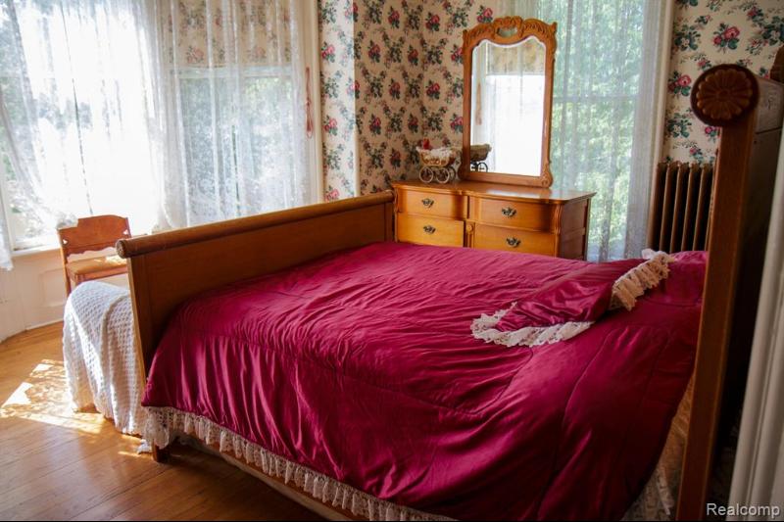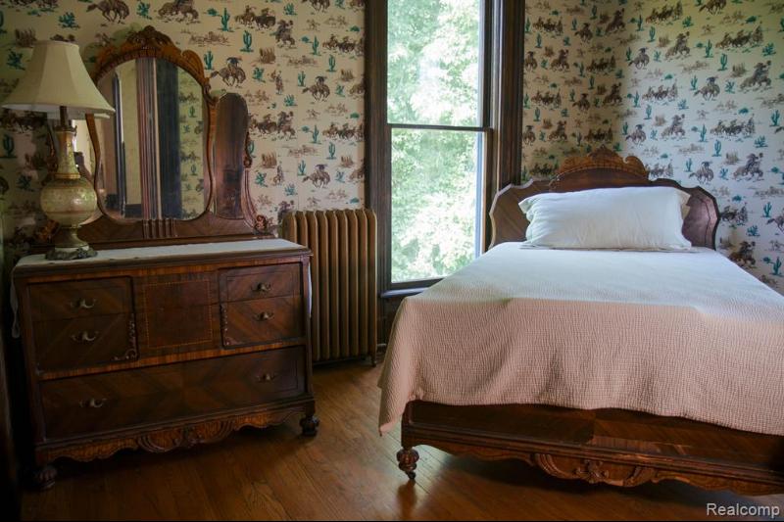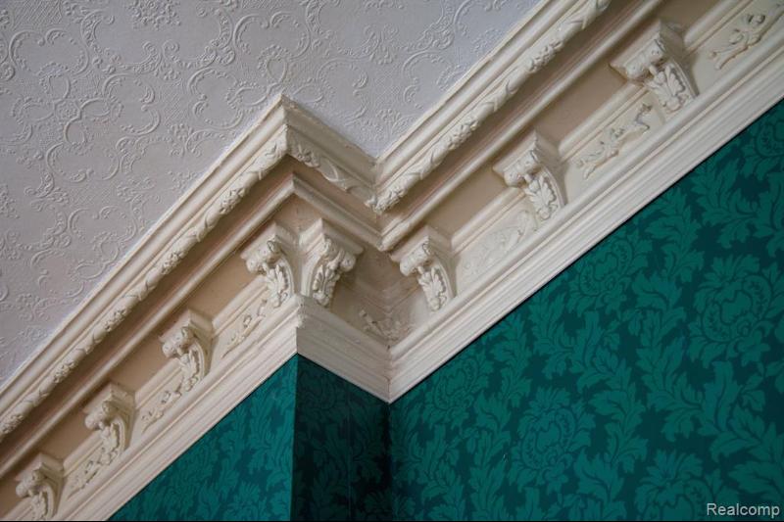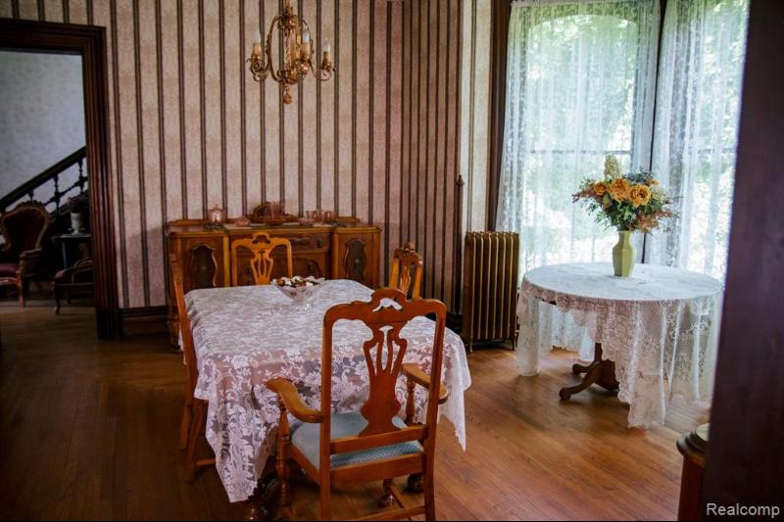$748,500
Calculate Payment
- 5 Bedrooms
- 3 Full Bath
- 3,554 SqFt
- MLS# 20221067347
- Photos
- Map
- Satellite
Property Information
- Status
- Pending
- Address
- 450 Davis Lake Road
- City
- Lapeer
- Zip
- 48446
- County
- Lapeer
- Township
- Mayfield Twp
- Possession
- At Close
- Property Type
- Residential
- Listing Date
- 12/09/2022
- Total Finished SqFt
- 3,554
- Above Grade SqFt
- 3,554
- Water
- Well (Existing)
- Sewer
- Septic Tank (Existing)
- Year Built
- 1865
- Architecture
- 2 Story
- Home Style
- Italianate, Victorian
Taxes
- Summer Taxes
- $1,288
- Winter Taxes
- $3,607
Rooms and Land
- Bedroom5
- 18.00X9.00 2nd Floor
- Laundry
- 10.00X10.00 1st Floor
- Bedroom6
- 13.00X12.00 2nd Floor
- Dining
- 17.00X16.00 1st Floor
- Bath2
- 10.00X6.00 2nd Floor
- Bedroom2
- 14.00X12.00 2nd Floor
- Kitchen
- 19.00X11.00 1st Floor
- Bedroom3
- 15.00X14.00 2nd Floor
- Bath3
- 8.00X5.00 1st Floor
- Other
- 14.00X15.00 2nd Floor
- Living
- 21.00X15.00 1st Floor
- Bedroom4
- 14.00X9.00 2nd Floor
- Family
- 17.00X15.00 1st Floor
- Other2
- 19.00X12.00 1st Floor
- Bath - Full-2
- 10.00X6.00 2nd Floor
- ButlersPantry
- 9.00X8.00 1st Floor
- Basement
- Unfinished, Walkout Access
- Cooling
- Ceiling Fan(s)
- Heating
- Hot Water, LP Gas/Propane
- Acreage
- 23.46
- Lot Dimensions
- 66X1878X1248X1379
- Appliances
- Built-In Electric Oven, Built-In Refrigerator, Dishwasher, Double Oven, Dryer, Electric Cooktop, Washer
Features
- Fireplace Desc.
- Dining Room, Family Room, Living Room, Natural, Other
- Interior Features
- Furnished - Yes
- Exterior Materials
- Wood
- Exterior Features
- Fenced, Gazebo, Lighting
Mortgage Calculator
Get Pre-Approved
- Market Statistics
- Property History
- Schools Information
- Local Business
| MLS Number | New Status | Previous Status | Activity Date | New List Price | Previous List Price | Sold Price | DOM |
| 20221067347 | Pending | Active | Feb 22 2024 2:11PM | 440 | |||
| 20221067347 | Active | Dec 9 2022 10:36AM | $748,500 | 440 | |||
| 2210047324 | Expired | Active | Sep 22 2022 2:17AM | 464 | |||
| 2210047324 | Dec 10 2021 9:38PM | $748,500 | $848,800 | 464 | |||
| 2210047324 | Active | Jun 18 2021 1:03PM | $848,800 | 464 | |||
| 217090412 | Expired | Active | Feb 29 2020 2:19AM | 941 | |||
| 217090412 | Mar 2 2019 5:05PM | $865,000 | $950,000 | 941 | |||
| 217090412 | May 31 2018 9:36AM | $950,000 | $1,100,000 | 941 | |||
| 217090412 | Active | Oct 5 2017 3:38PM | $1,100,000 | 941 |
Learn More About This Listing
Contact Customer Care
Mon-Fri 9am-9pm Sat/Sun 9am-7pm
248-304-6700
Listing Broker

Listing Courtesy of
Dls Realty
(810) 664-8105
Office Address 606 N Saginaw Street Ste D
THE ACCURACY OF ALL INFORMATION, REGARDLESS OF SOURCE, IS NOT GUARANTEED OR WARRANTED. ALL INFORMATION SHOULD BE INDEPENDENTLY VERIFIED.
Listings last updated: . Some properties that appear for sale on this web site may subsequently have been sold and may no longer be available.
Our Michigan real estate agents can answer all of your questions about 450 Davis Lake Road, Lapeer MI 48446. Real Estate One, Max Broock Realtors, and J&J Realtors are part of the Real Estate One Family of Companies and dominate the Lapeer, Michigan real estate market. To sell or buy a home in Lapeer, Michigan, contact our real estate agents as we know the Lapeer, Michigan real estate market better than anyone with over 100 years of experience in Lapeer, Michigan real estate for sale.
The data relating to real estate for sale on this web site appears in part from the IDX programs of our Multiple Listing Services. Real Estate listings held by brokerage firms other than Real Estate One includes the name and address of the listing broker where available.
IDX information is provided exclusively for consumers personal, non-commercial use and may not be used for any purpose other than to identify prospective properties consumers may be interested in purchasing.
 IDX provided courtesy of Realcomp II Ltd. via Real Estate One and Realcomp II Ltd, © 2024 Realcomp II Ltd. Shareholders
IDX provided courtesy of Realcomp II Ltd. via Real Estate One and Realcomp II Ltd, © 2024 Realcomp II Ltd. Shareholders
