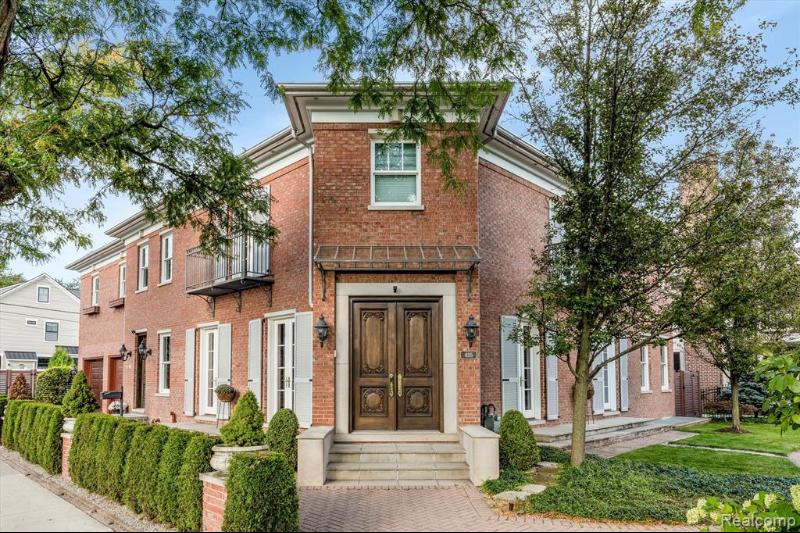Sold
425 Catalpa Drive Map / directions
Birmingham, MI Learn More About Birmingham
48009 Market info
$1,425,000
Calculate Payment
- 5 Bedrooms
- 3 Full Bath
- 2 Half Bath
- 5,066 SqFt
- MLS# 20221047441
- Photos
- Map
- Satellite
Property Information
- Status
- Sold
- Address
- 425 Catalpa Drive
- City
- Birmingham
- Zip
- 48009
- County
- Oakland
- Township
- Birmingham
- Possession
- Close Plus 31-6
- Property Type
- Residential
- Listing Date
- 10/01/2022
- Subdivision
- Oakland Villas Annex
- Total Finished SqFt
- 5,066
- Lower Finished SqFt
- 700
- Above Grade SqFt
- 4,366
- Garage
- 2.5
- Garage Desc.
- Attached, Direct Access, Door Opener, Electricity, Heated, Side Entrance
- Water
- Public (Municipal)
- Sewer
- Public Sewer (Sewer-Sanitary)
- Year Built
- 2005
- Architecture
- 2 Story
- Home Style
- Colonial
Taxes
- Summer Taxes
- $20,240
- Winter Taxes
- $2,775
Rooms and Land
- Living
- 15.00X17.00 1st Floor
- Family
- 14.00X18.00 1st Floor
- Kitchen
- 16.00X17.00 1st Floor
- Library (Study)
- 11.00X14.00 1st Floor
- MudRoom
- 17.00X6.00 1st Floor
- Dining
- 14.00X15.00 1st Floor
- Lavatory2
- 5.00X11.00 1st Floor
- Bath - Primary
- 5.00X23.00 2nd Floor
- Bedroom - Primary
- 17.00X23.00 2nd Floor
- Bath - Primary-1
- 21.00X6.00 2nd Floor
- Bedroom - Primary-1
- 14.00X18.00 2nd Floor
- Bedroom2
- 12.00X16.00 2nd Floor
- Bedroom3
- 13.00X16.00 2nd Floor
- Bedroom4
- 12.00X19.00 2nd Floor
- GreatRoom
- 15.00X21.00 Lower Floor
- Kitchen - 2nd
- 12.00X14.00 Lower Floor
- Breakfast
- 10.00X14.00 Lower Floor
- Bath2
- 21.00X5.00 2nd Floor
- Lavatory3
- 10.00X5.00 Lower Floor
- Laundry
- 13.00X6.00 2nd Floor
- Basement
- Daylight, Finished
- Cooling
- Ceiling Fan(s), Central Air
- Heating
- Forced Air, Natural Gas
- Acreage
- 0.24
- Lot Dimensions
- 72 x 140 x 74 x 140
- Appliances
- Bar Fridge, Built-In Electric Oven, Built-In Refrigerator, Convection Oven, Dishwasher, Disposal, Dryer, ENERGY STAR® qualified dryer, ENERGY STAR® qualified refrigerator, ENERGY STAR® qualified washer, Exhaust Fan, Free-Standing Refrigerator, Induction Cooktop, Microwave, Plumbed For Ice Maker, Range Hood, Self Cleaning Oven, Stainless Steel Appliance(s), Vented Exhaust Fan, Washer
Features
- Fireplace Desc.
- Basement, Family Room, Gas, Natural
- Interior Features
- Air Purifier, Carbon Monoxide Alarm(s), Circuit Breakers, ENERGY STAR® Qualified Window(s), Egress Window(s), High Spd Internet Avail, Humidifier, Other, Programmable Thermostat, Security Alarm (owned), Sound System
- Exterior Materials
- Brick
- Exterior Features
- ENERGY STAR® Qualified Skylights, Fenced, Lighting
Mortgage Calculator
- Property History
- Schools Information
- Local Business
| MLS Number | New Status | Previous Status | Activity Date | New List Price | Previous List Price | Sold Price | DOM |
| 20221047441 | Sold | Pending | Jun 1 2023 10:36PM | $1,425,000 | 203 | ||
| 20221047441 | Pending | Contingency | May 2 2023 9:39AM | 203 | |||
| 20221047441 | Contingency | Active | Apr 22 2023 10:05PM | 203 | |||
| 20221047441 | Apr 3 2023 10:57AM | $1,500,000 | $1,550,000 | 203 | |||
| 20221047441 | Nov 3 2022 12:05PM | $1,550,000 | $1,595,000 | 203 | |||
| 20221047441 | Active | Coming Soon | Oct 2 2022 2:16AM | 203 | |||
| 20221047441 | Coming Soon | Oct 1 2022 11:39AM | $1,595,000 | 203 |
Learn More About This Listing
Contact Customer Care
Mon-Fri 9am-9pm Sat/Sun 9am-7pm
248-304-6700
Listing Broker

Listing Courtesy of
Kathleen Dreifus
(248) 202-8092
Office Address 1946 Shore Hill Drive
THE ACCURACY OF ALL INFORMATION, REGARDLESS OF SOURCE, IS NOT GUARANTEED OR WARRANTED. ALL INFORMATION SHOULD BE INDEPENDENTLY VERIFIED.
Listings last updated: . Some properties that appear for sale on this web site may subsequently have been sold and may no longer be available.
Our Michigan real estate agents can answer all of your questions about 425 Catalpa Drive, Birmingham MI 48009. Real Estate One, Max Broock Realtors, and J&J Realtors are part of the Real Estate One Family of Companies and dominate the Birmingham, Michigan real estate market. To sell or buy a home in Birmingham, Michigan, contact our real estate agents as we know the Birmingham, Michigan real estate market better than anyone with over 100 years of experience in Birmingham, Michigan real estate for sale.
The data relating to real estate for sale on this web site appears in part from the IDX programs of our Multiple Listing Services. Real Estate listings held by brokerage firms other than Real Estate One includes the name and address of the listing broker where available.
IDX information is provided exclusively for consumers personal, non-commercial use and may not be used for any purpose other than to identify prospective properties consumers may be interested in purchasing.
 IDX provided courtesy of Realcomp II Ltd. via Real Estate One and Realcomp II Ltd, © 2024 Realcomp II Ltd. Shareholders
IDX provided courtesy of Realcomp II Ltd. via Real Estate One and Realcomp II Ltd, © 2024 Realcomp II Ltd. Shareholders
