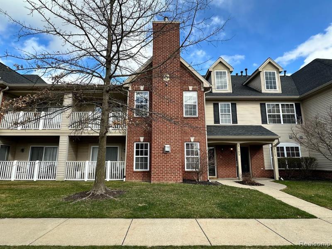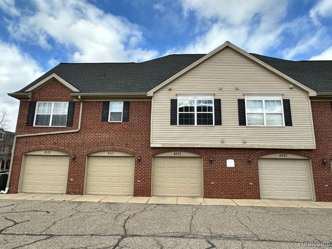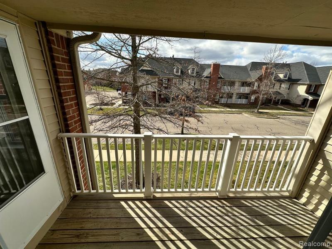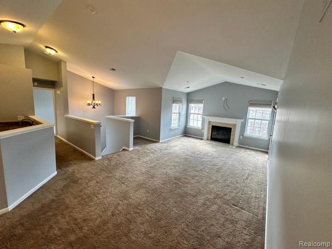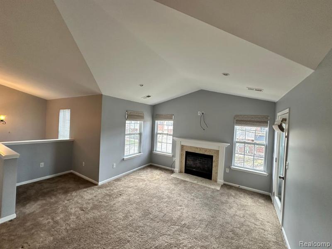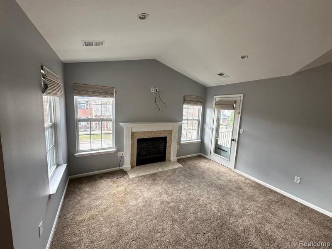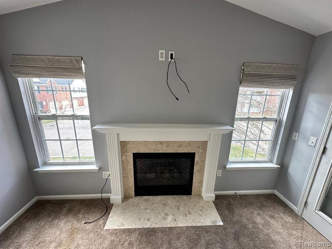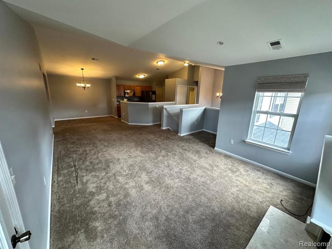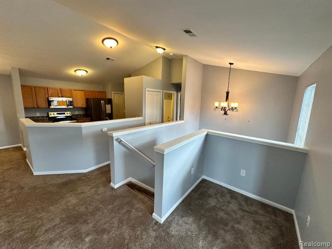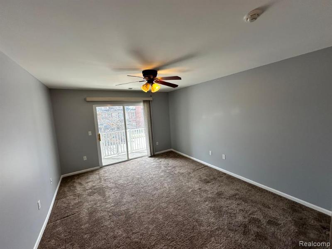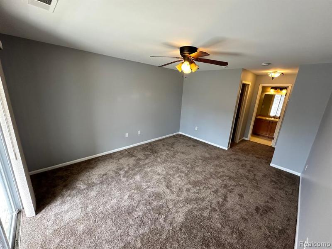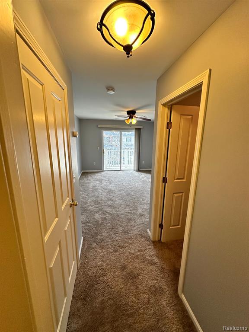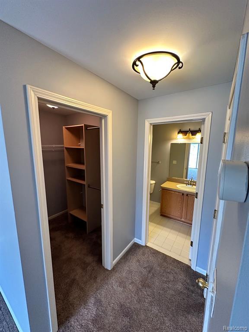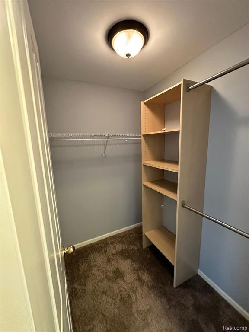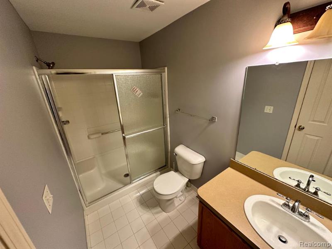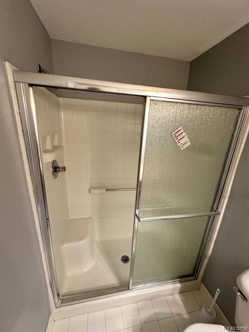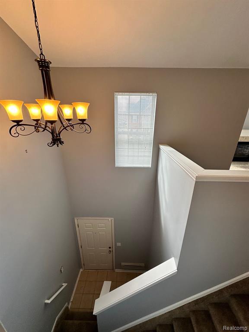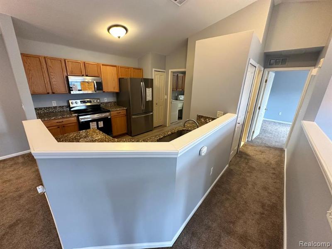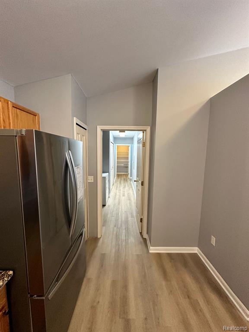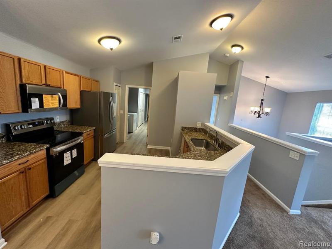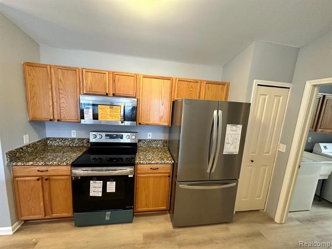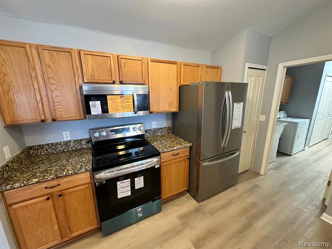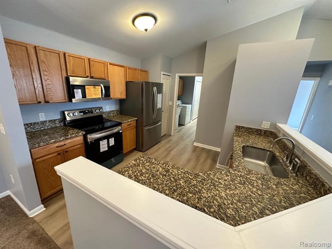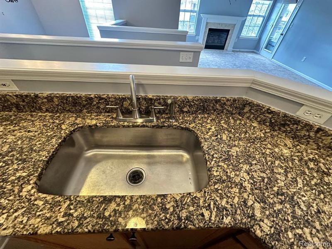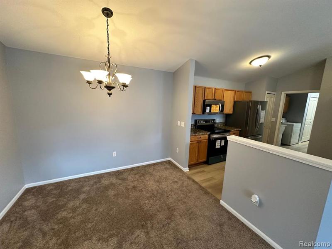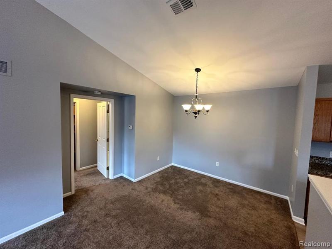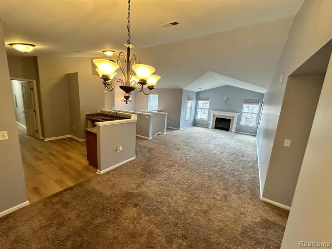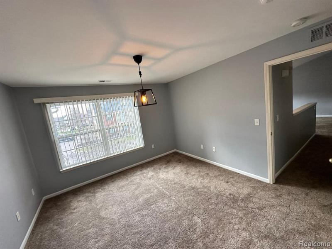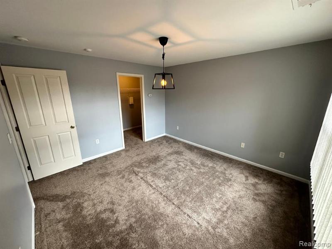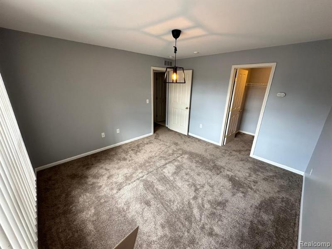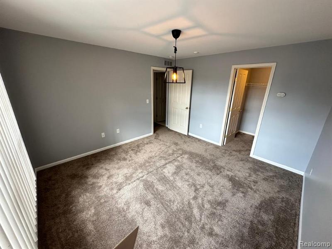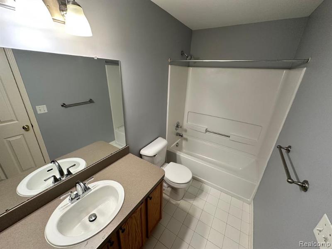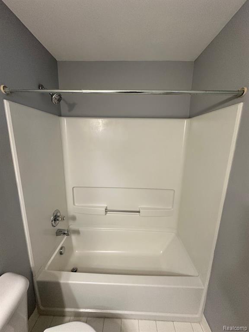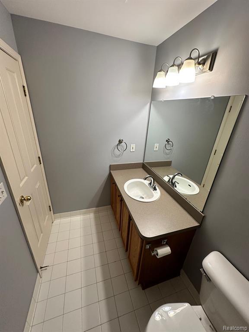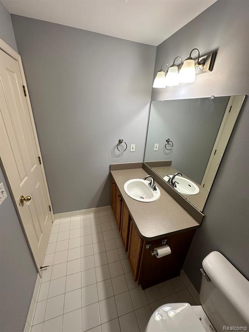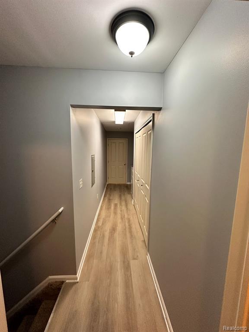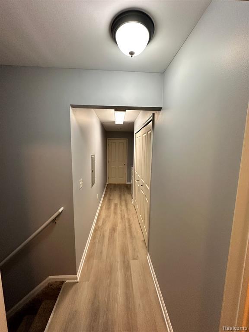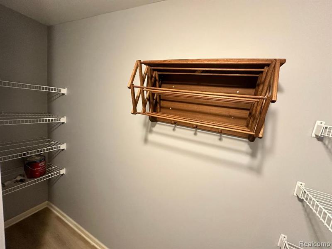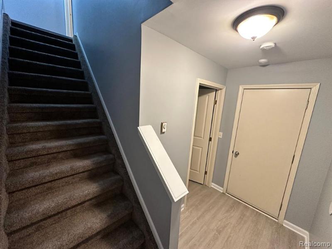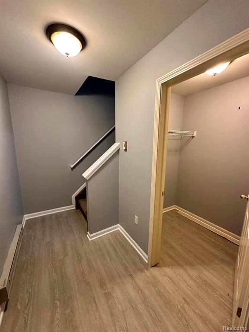For Rent Pending
4111 Berkeley Avenue Map / directions
Canton, MI Learn More About Canton
48188 Market info
$2,000
- 2 Bedrooms
- 2 Full Bath
- 1,719 SqFt
- MLS# 20240017945
- Photos
- Map
- Satellite
Property Information
- Status
- Pending
- Address
- 4111 Berkeley Avenue
- City
- Canton
- Zip
- 48188
- County
- Wayne
- Township
- Canton Twp
- Possession
- At Close
- For Lease/Rent
- Y
- Pets Allowed
- No
- Property Type
- Condominium
- Listing Date
- 03/20/2024
- Subdivision
- Replat No 1 Of Wayne County Condo Sub Plan No 646
- Total Finished SqFt
- 1,719
- Above Grade SqFt
- 1,719
- Garage
- 1.0
- Garage Desc.
- Attached, Door Opener, Electricity, Side Entrance
- Water
- Public (Municipal)
- Sewer
- Public Sewer (Sewer-Sanitary)
- Year Built
- 2002
- Architecture
- 1 Story
- Home Style
- Ranch
Taxes
- Association Fee
- $300
Rooms and Land
- GreatRoom
- 13.00X16.00 2nd Floor
- Kitchen
- 11.00X12.00 2nd Floor
- Bath2
- 0X0 2nd Floor
- Bath - Primary
- 0X0 2nd Floor
- Bedroom2
- 12.00X13.00 2nd Floor
- Bedroom - Primary
- 12.00X15.00 2nd Floor
- Laundry
- 0X0 2nd Floor
- Dining
- 11.00X11.00 2nd Floor
- Cooling
- Central Air
- Heating
- Forced Air, Natural Gas
- Appliances
- Dishwasher, Disposal, Dryer, Free-Standing Electric Oven, Free-Standing Refrigerator, Microwave, Stainless Steel Appliance(s), Washer
Features
- Fireplace Desc.
- Gas, Great Room
- Exterior Materials
- Brick, Wood
- Exterior Features
- Pool – Community, Pool - Inground
- Market Statistics
- Property History
- Schools Information
- Local Business
| MLS Number | New Status | Previous Status | Activity Date | New List Price | Previous List Price | Sold Price | DOM |
| 20240017945 | Pending | Active | Apr 27 2024 1:36PM | 38 | |||
| 20240017945 | Active | Mar 20 2024 10:36PM | $2,000 | 38 |
Learn More About This Listing
Contact Customer Care
Mon-Fri 9am-9pm Sat/Sun 9am-7pm
248-304-6700
Listing Broker

Listing Courtesy of
Internet Real Estate, Inc
(248) 349-7676
Office Address 45932 Ashford Circle
THE ACCURACY OF ALL INFORMATION, REGARDLESS OF SOURCE, IS NOT GUARANTEED OR WARRANTED. ALL INFORMATION SHOULD BE INDEPENDENTLY VERIFIED.
Listings last updated: . Some properties that appear for sale on this web site may subsequently have been sold and may no longer be available.
Our Michigan real estate agents can answer all of your questions about 4111 Berkeley Avenue, Canton MI 48188. Real Estate One, Max Broock Realtors, and J&J Realtors are part of the Real Estate One Family of Companies and dominate the Canton, Michigan real estate market. To sell or buy a home in Canton, Michigan, contact our real estate agents as we know the Canton, Michigan real estate market better than anyone with over 100 years of experience in Canton, Michigan real estate for sale.
The data relating to real estate for sale on this web site appears in part from the IDX programs of our Multiple Listing Services. Real Estate listings held by brokerage firms other than Real Estate One includes the name and address of the listing broker where available.
IDX information is provided exclusively for consumers personal, non-commercial use and may not be used for any purpose other than to identify prospective properties consumers may be interested in purchasing.
 IDX provided courtesy of Realcomp II Ltd. via Real Estate One and Realcomp II Ltd, © 2024 Realcomp II Ltd. Shareholders
IDX provided courtesy of Realcomp II Ltd. via Real Estate One and Realcomp II Ltd, © 2024 Realcomp II Ltd. Shareholders
