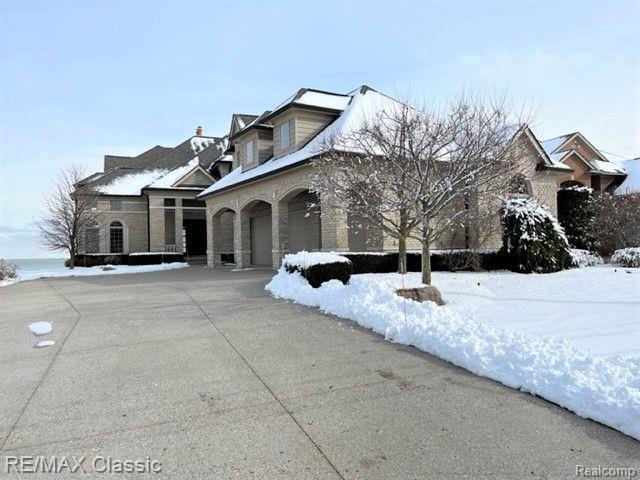$1,700,000
Calculate Payment
- 3 Bedrooms
- 2 Full Bath
- 1 Half Bath
- 6,938 SqFt
- MLS# 20221045216
- Photos
- Map
- Satellite
Property Information
- Status
- Sold
- Address
- 37770 Lakeshore Drive
- City
- Harrison Township
- Zip
- 48045
- County
- Macomb
- Township
- Harrison Twp
- Possession
- Negotiable
- Property Type
- Residential
- Listing Date
- 09/23/2022
- Subdivision
- St Clair Haven
- Total Finished SqFt
- 6,938
- Above Grade SqFt
- 6,938
- Garage
- 4.0
- Garage Desc.
- Attached, Direct Access, Door Opener, Electricity, Heated, Side Entrance
- Waterview
- Y
- Waterfront
- Y
- Waterfront Desc
- All Sports, Boat Facilities, Direct Water Frontage, Lake Frontage, Sea Wall, Water Access, Water Front
- Waterfrontage
- 75.0
- Body of Water
- Lake St. Clair
- Water
- Public (Municipal)
- Sewer
- Public Sewer (Sewer-Sanitary)
- Year Built
- 2006
- Architecture
- 2 Story
- Home Style
- Other
Taxes
- Summer Taxes
- $15,443
- Winter Taxes
- $6,808
Rooms and Land
- Lavatory2
- 8.00X7.00 1st Floor
- Bath - Dual Entry Full
- 14.00X11.00 2nd Floor
- Bath - Primary
- 14.00X11.00 2nd Floor
- Dining
- 18.00X16.00 1st Floor
- Library (Study)
- 16.00X15.00 1st Floor
- Breakfast
- 13.00X12.00 1st Floor
- Kitchen
- 21.00X20.00 1st Floor
- GreatRoom
- 24.00X24.00 1st Floor
- Bedroom - Primary
- 23.00X19.00 2nd Floor
- Bedroom2
- 19.00X18.00 2nd Floor
- Bedroom3
- 17.00X16.00 2nd Floor
- ButlersPantry
- 11.00X10.00 1st Floor
- MudRoom
- 20.00X8.00 1st Floor
- Flex Room
- 20.00X20.00 2nd Floor
- Laundry
- 16.00X9.00 1st Floor
- Laundry Area/Room-1
- 16.00X13.00 2nd Floor
- Other
- 16.00X10.00 1st Floor
- Other2
- 10.00X7.00 2nd Floor
- Cooling
- Attic Fan, Central Air
- Heating
- Electric, Forced Air, Natural Gas, Wall/Floor Furnace
- Acreage
- 0.34
- Lot Dimensions
- 75.00 x 200.00
- Appliances
- Built-In Gas Oven, Built-In Gas Range, Convection Oven, Dishwasher, Disposal, Double Oven, Dryer, Exhaust Fan, Ice Maker, Microwave, Range Hood, Refrigerated Under Counter/Drawer, Self Cleaning Oven, Stainless Steel Appliance(s), Vented Exhaust Fan, Warming Drawer, Washer, Washer/Dryer Stacked, Wine Refrigerator
Features
- Fireplace Desc.
- Double Sided, Gas, Great Room, Other, Primary Bedroom
- Interior Features
- Cable Available, Central Vacuum, Circuit Breakers, De-Humidifier, Furnished - Negotiable, High Spd Internet Avail, Humidifier, Programmable Thermostat, Security Alarm (owned), Smoke Alarm, Sound System
- Exterior Materials
- Brick, Stone
- Exterior Features
- Chimney Cap(s), Whole House Generator
Mortgage Calculator
- Property History
- Schools Information
- Local Business
| MLS Number | New Status | Previous Status | Activity Date | New List Price | Previous List Price | Sold Price | DOM |
| 20221045216 | Sold | Pending | Aug 31 2023 12:37PM | $1,700,000 | 229 | ||
| 20221045216 | Pending | Active | Jul 24 2023 11:36AM | 229 | |||
| 20221045216 | Jul 15 2023 11:36AM | $1,850,000 | $1,900,000 | 229 | |||
| 20221045216 | Active | Pending | Jun 5 2023 11:05AM | 229 | |||
| 20221045216 | Pending | Contingency | May 12 2023 5:05PM | 229 | |||
| 20221045216 | Contingency | Active | May 4 2023 10:10AM | 229 | |||
| 20221045216 | Active | Withdrawn | Apr 6 2023 10:36AM | 229 | |||
| 20221045216 | Apr 5 2023 5:05PM | $1,900,000 | $2,200,000 | 229 | |||
| 20221045216 | Withdrawn | Active | Feb 22 2023 10:05AM | 229 | |||
| 20221045216 | Active | Coming Soon | Sep 28 2022 2:17AM | 229 | |||
| 20221045216 | Coming Soon | Sep 24 2022 12:05PM | $2,200,000 | 229 |
Learn More About This Listing
Contact Customer Care
Mon-Fri 9am-9pm Sat/Sun 9am-7pm
248-304-6700
Listing Broker

Listing Courtesy of
Re/Max Classic
(248) 646-5000
Office Address 36700 Woodward Ave Ste 100
THE ACCURACY OF ALL INFORMATION, REGARDLESS OF SOURCE, IS NOT GUARANTEED OR WARRANTED. ALL INFORMATION SHOULD BE INDEPENDENTLY VERIFIED.
Listings last updated: . Some properties that appear for sale on this web site may subsequently have been sold and may no longer be available.
Our Michigan real estate agents can answer all of your questions about 37770 Lakeshore Drive, Harrison Township MI 48045. Real Estate One, Max Broock Realtors, and J&J Realtors are part of the Real Estate One Family of Companies and dominate the Harrison Township, Michigan real estate market. To sell or buy a home in Harrison Township, Michigan, contact our real estate agents as we know the Harrison Township, Michigan real estate market better than anyone with over 100 years of experience in Harrison Township, Michigan real estate for sale.
The data relating to real estate for sale on this web site appears in part from the IDX programs of our Multiple Listing Services. Real Estate listings held by brokerage firms other than Real Estate One includes the name and address of the listing broker where available.
IDX information is provided exclusively for consumers personal, non-commercial use and may not be used for any purpose other than to identify prospective properties consumers may be interested in purchasing.
 IDX provided courtesy of Realcomp II Ltd. via Real Estate One and Realcomp II Ltd, © 2024 Realcomp II Ltd. Shareholders
IDX provided courtesy of Realcomp II Ltd. via Real Estate One and Realcomp II Ltd, © 2024 Realcomp II Ltd. Shareholders
