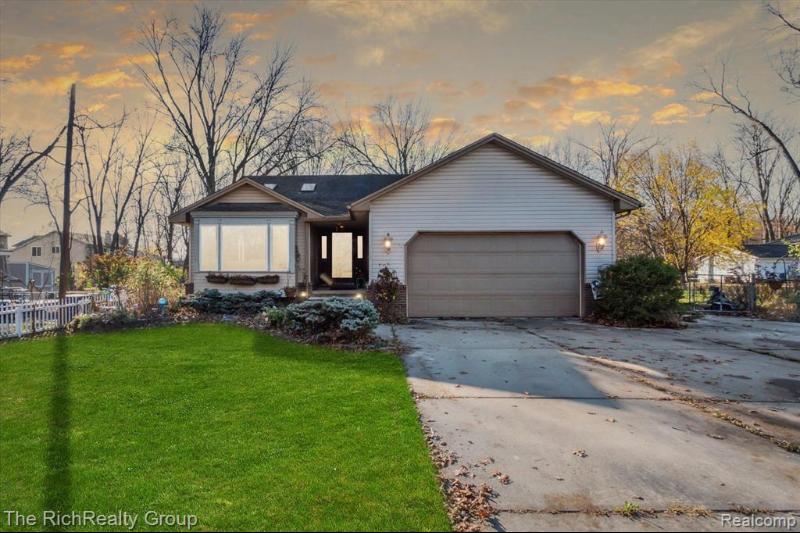Sold
37459 Marquette Street Map / directions
Westland, MI Learn More About Westland
48185 Market info
$349,000
Calculate Payment
- 3 Bedrooms
- 3 Full Bath
- 2,730 SqFt
- MLS# 20221059094
- Photos
- Map
- Satellite
Property Information
- Status
- Sold
- Address
- 37459 Marquette Street
- City
- Westland
- Zip
- 48185
- County
- Wayne
- Township
- Westland
- Possession
- At Close
- Property Type
- Residential
- Listing Date
- 11/07/2022
- Subdivision
- Henry Gowdy Farm Sub
- Total Finished SqFt
- 2,730
- Lower Finished SqFt
- 550
- Above Grade SqFt
- 2,180
- Garage
- 2.0
- Garage Desc.
- Attached
- Water
- Public (Municipal)
- Sewer
- Public Sewer (Sewer-Sanitary)
- Year Built
- 1990
- Architecture
- 1 Story
- Home Style
- Ranch
Taxes
- Summer Taxes
- $3,787
- Winter Taxes
- $1,047
Rooms and Land
- Family
- 20.00X20.00 1st Floor
- Kitchen
- 19.00X18.00 1st Floor
- Dining
- 11.00X15.00 1st Floor
- Living
- 15.00X15.00 1st Floor
- Laundry
- 5.00X9.00 1st Floor
- Bath2
- 5.00X5.00 Lower Floor
- Bath3
- 6.00X9.00 1st Floor
- Bedroom - Primary
- 17.00X14.00 1st Floor
- Bedroom2
- 10.00X11.00 1st Floor
- Bedroom3
- 11.00X11.00 1st Floor
- Bath - Primary
- 6.00X8.00 1st Floor
- Basement
- Partially Finished
- Cooling
- Ceiling Fan(s), Central Air, ENERGY STAR® Qualified A/C Equipment, ENERGY STAR® Qualified Ceiling Fan(s)
- Heating
- ENERGY STAR® Qualified Furnace Equipment, Forced Air, High Efficiency Sealed Combustion, Natural Gas
- Acreage
- 0.9
- Lot Dimensions
- 132 x 297.00
- Appliances
- Dishwasher, Disposal, ENERGY STAR® qualified dishwasher
Features
- Fireplace Desc.
- Family Room
- Interior Features
- Air Purifier, Cable Available, Carbon Monoxide Alarm(s), Circuit Breakers, ENERGY STAR® Qualified Door(s), ENERGY STAR® Qualified Light Fixture(s), ENERGY STAR® Qualified Window(s), High Spd Internet Avail, Other, Programmable Thermostat, Utility Smart Meter
- Exterior Materials
- Brick, Vinyl
- Exterior Features
- Chimney Cap(s), Fenced
Mortgage Calculator
- Property History
- Schools Information
- Local Business
| MLS Number | New Status | Previous Status | Activity Date | New List Price | Previous List Price | Sold Price | DOM |
| 20221059094 | Sold | Pending | Apr 17 2023 11:37AM | $349,000 | 135 | ||
| 20221059094 | Pending | Active | Mar 22 2023 9:44AM | 135 | |||
| 20221059094 | Mar 15 2023 8:36PM | $339,900 | $349,900 | 135 | |||
| 20221059094 | Mar 9 2023 12:05PM | $349,900 | $359,900 | 135 | |||
| 20221059094 | Dec 7 2022 5:13PM | $359,900 | $369,900 | 135 | |||
| 20221059094 | Nov 22 2022 3:17PM | $369,900 | $379,900 | 135 | |||
| 20221059094 | Active | Nov 7 2022 10:36AM | $379,900 | 135 |
Learn More About This Listing
Contact Customer Care
Mon-Fri 9am-9pm Sat/Sun 9am-7pm
248-304-6700
Listing Broker

Listing Courtesy of
The Richrealty Group
(734) 459-5100
Office Address 281 N Main St
THE ACCURACY OF ALL INFORMATION, REGARDLESS OF SOURCE, IS NOT GUARANTEED OR WARRANTED. ALL INFORMATION SHOULD BE INDEPENDENTLY VERIFIED.
Listings last updated: . Some properties that appear for sale on this web site may subsequently have been sold and may no longer be available.
Our Michigan real estate agents can answer all of your questions about 37459 Marquette Street, Westland MI 48185. Real Estate One, Max Broock Realtors, and J&J Realtors are part of the Real Estate One Family of Companies and dominate the Westland, Michigan real estate market. To sell or buy a home in Westland, Michigan, contact our real estate agents as we know the Westland, Michigan real estate market better than anyone with over 100 years of experience in Westland, Michigan real estate for sale.
The data relating to real estate for sale on this web site appears in part from the IDX programs of our Multiple Listing Services. Real Estate listings held by brokerage firms other than Real Estate One includes the name and address of the listing broker where available.
IDX information is provided exclusively for consumers personal, non-commercial use and may not be used for any purpose other than to identify prospective properties consumers may be interested in purchasing.
 IDX provided courtesy of Realcomp II Ltd. via Real Estate One and Realcomp II Ltd, © 2024 Realcomp II Ltd. Shareholders
IDX provided courtesy of Realcomp II Ltd. via Real Estate One and Realcomp II Ltd, © 2024 Realcomp II Ltd. Shareholders
