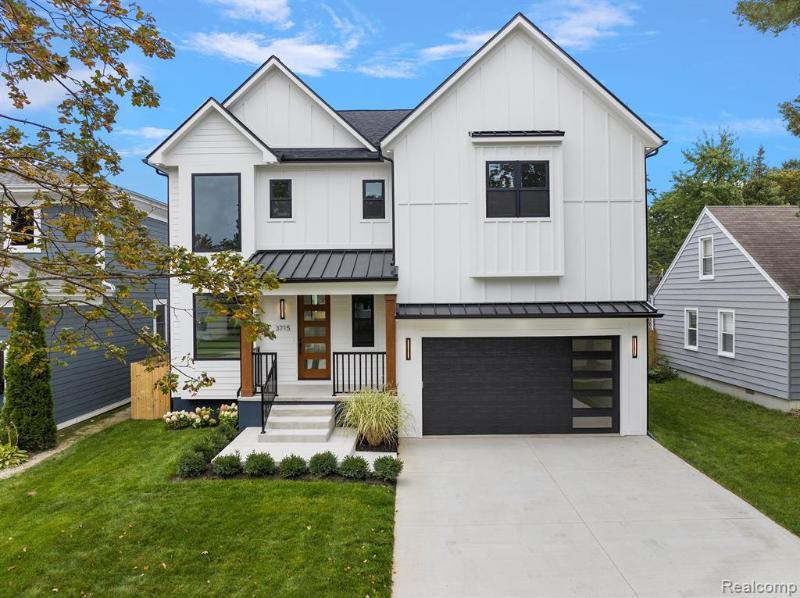$1,000,000
Calculate Payment
- 4 Bedrooms
- 5 Full Bath
- 1 Half Bath
- 3,980 SqFt
- MLS# 20230080825
Property Information
- Status
- Sold
- Address
- 3715 Durham Road
- City
- Royal Oak
- Zip
- 48073
- County
- Oakland
- Township
- Royal Oak
- Possession
- At Close
- Property Type
- Residential
- Listing Date
- 09/26/2023
- Subdivision
- Starr Acres
- Total Finished SqFt
- 3,980
- Lower Finished SqFt
- 930
- Above Grade SqFt
- 3,050
- Garage
- 2.0
- Garage Desc.
- Attached, Direct Access, Electricity
- Water
- Public (Municipal)
- Sewer
- Public Sewer (Sewer-Sanitary)
- Year Built
- 2023
- Architecture
- 2 Story
- Home Style
- Contemporary
Taxes
- Summer Taxes
- $2,791
- Winter Taxes
- $481
Rooms and Land
- Kitchen
- 11.00X11.00 1st Floor
- Bedroom - Primary
- 15.00X15.00 1st Floor
- Family
- 22.00X19.00 1st Floor
- Dining
- 19.00X12.00 1st Floor
- Other
- 11.00X8.00 2nd Floor
- Bedroom2
- 13.00X12.00 2nd Floor
- Bedroom3
- 14.00X13.00 2nd Floor
- Bedroom4
- 14.00X14.00 2nd Floor
- Laundry
- 9.00X6.00 2nd Floor
- Bath2
- 0X0 Lower Floor
- Bath3
- 0X0 2nd Floor
- Bath - Full-2
- 0X0 2nd Floor
- Bath - Full-3
- 0X0 2nd Floor
- Lavatory2
- 0X0 1st Floor
- Bath - Full-4
- 0X0 1st Floor
- Basement
- Partially Finished
- Cooling
- Central Air
- Heating
- Forced Air, Natural Gas
- Acreage
- 0.16
- Lot Dimensions
- 50 x 145
- Appliances
- Convection Oven, Dishwasher, Disposal, Dryer, Free-Standing Refrigerator, Gas Cooktop, Microwave, Range Hood, Stainless Steel Appliance(s), Washer
Features
- Fireplace Desc.
- Electric, Family Room
- Interior Features
- ENERGY STAR® Qualified Door(s), ENERGY STAR® Qualified Light Fixture(s), ENERGY STAR® Qualified Window(s), Egress Window(s), Programmable Thermostat
- Exterior Materials
- Shingle Siding
- Exterior Features
- Fenced
Mortgage Calculator
- Property History
- Schools Information
- Local Business
| MLS Number | New Status | Previous Status | Activity Date | New List Price | Previous List Price | Sold Price | DOM |
| 20230080825 | Sold | Pending | Feb 9 2024 2:05PM | $1,000,000 | 126 | ||
| 20230080825 | Pending | Active | Jan 30 2024 1:36PM | 126 | |||
| 20230080825 | Jan 11 2024 5:05PM | $1,025,000 | $1,050,000 | 126 | |||
| 20230080825 | Oct 16 2023 3:36PM | $1,050,000 | $1,100,000 | 126 | |||
| 20230080825 | Active | Sep 26 2023 1:36PM | $1,100,000 | 126 |
Learn More About This Listing
Contact Customer Care
Mon-Fri 9am-9pm Sat/Sun 9am-7pm
248-304-6700
Listing Broker

Listing Courtesy of
Inside Realty, Llc
(248) 758-0022
Office Address 1877 Orchard Lake Rd Ste204
THE ACCURACY OF ALL INFORMATION, REGARDLESS OF SOURCE, IS NOT GUARANTEED OR WARRANTED. ALL INFORMATION SHOULD BE INDEPENDENTLY VERIFIED.
Listings last updated: . Some properties that appear for sale on this web site may subsequently have been sold and may no longer be available.
Our Michigan real estate agents can answer all of your questions about 3715 Durham Road, Royal Oak MI 48073. Real Estate One, Max Broock Realtors, and J&J Realtors are part of the Real Estate One Family of Companies and dominate the Royal Oak, Michigan real estate market. To sell or buy a home in Royal Oak, Michigan, contact our real estate agents as we know the Royal Oak, Michigan real estate market better than anyone with over 100 years of experience in Royal Oak, Michigan real estate for sale.
The data relating to real estate for sale on this web site appears in part from the IDX programs of our Multiple Listing Services. Real Estate listings held by brokerage firms other than Real Estate One includes the name and address of the listing broker where available.
IDX information is provided exclusively for consumers personal, non-commercial use and may not be used for any purpose other than to identify prospective properties consumers may be interested in purchasing.
 IDX provided courtesy of Realcomp II Ltd. via Real Estate One and Realcomp II Ltd, © 2024 Realcomp II Ltd. Shareholders
IDX provided courtesy of Realcomp II Ltd. via Real Estate One and Realcomp II Ltd, © 2024 Realcomp II Ltd. Shareholders
