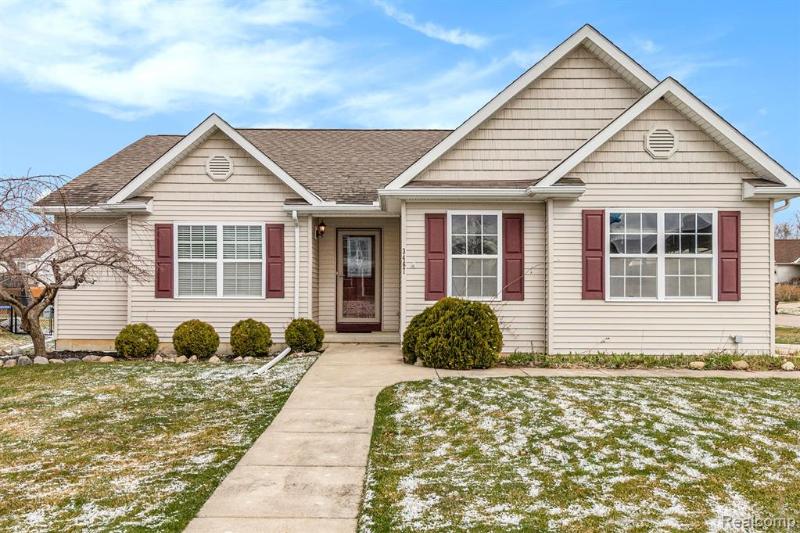$345,000
Calculate Payment
- 3 Bedrooms
- 2 Full Bath
- 1,428 SqFt
- MLS# 20240018054
- Photos
- Map
- Satellite
Property Information
- Status
- Sold
- Address
- 3467 Amber Oaks Drive
- City
- Howell
- Zip
- 48855
- County
- Livingston
- Township
- Howell Twp
- Possession
- At Close
- Property Type
- Residential
- Listing Date
- 03/21/2024
- Subdivision
- Amber Oaks Condo Phase 1
- Total Finished SqFt
- 1,428
- Above Grade SqFt
- 1,428
- Garage
- 2.0
- Garage Desc.
- Attached
- Water
- Public (Municipal)
- Sewer
- Public Sewer (Sewer-Sanitary)
- Year Built
- 2010
- Architecture
- 1 Story
- Home Style
- Ranch
Taxes
- Summer Taxes
- $1,400
- Winter Taxes
- $1,125
- Association Fee
- $450
Rooms and Land
- Dining
- 10.00X10.00 1st Floor
- Bedroom2
- 9.00X10.00 1st Floor
- Bedroom3
- 10.00X10.00 1st Floor
- Laundry
- 6.00X5.00 1st Floor
- Bath2
- 9.00X5.00 1st Floor
- Bath - Primary
- 10.00X7.00 1st Floor
- Bedroom - Primary
- 12.00X11.00 1st Floor
- Living
- 15.00X23.00 1st Floor
- Kitchen
- 8.00X10.00 1st Floor
- Basement
- Unfinished
- Cooling
- Central Air
- Heating
- Electric, Forced Air
- Acreage
- 0.23
- Lot Dimensions
- 76x109x80x134
Features
- Exterior Materials
- Vinyl
Mortgage Calculator
- Property History
| MLS Number | New Status | Previous Status | Activity Date | New List Price | Previous List Price | Sold Price | DOM |
| 20240018054 | Sold | Pending | Apr 22 2024 2:37PM | $345,000 | 8 | ||
| 20240018054 | Pending | Active | Mar 29 2024 2:36PM | 8 | |||
| 20240018054 | Active | Mar 21 2024 1:05PM | $350,000 | 8 |
Learn More About This Listing
Contact Customer Care
Mon-Fri 9am-9pm Sat/Sun 9am-7pm
248-304-6700
Listing Broker

Listing Courtesy of
Wentworth Real Estate Group
(810) 955-6600
Office Address 2325 W Shiawasee
THE ACCURACY OF ALL INFORMATION, REGARDLESS OF SOURCE, IS NOT GUARANTEED OR WARRANTED. ALL INFORMATION SHOULD BE INDEPENDENTLY VERIFIED.
Listings last updated: . Some properties that appear for sale on this web site may subsequently have been sold and may no longer be available.
Our Michigan real estate agents can answer all of your questions about 3467 Amber Oaks Drive, Howell MI 48855. Real Estate One, Max Broock Realtors, and J&J Realtors are part of the Real Estate One Family of Companies and dominate the Howell, Michigan real estate market. To sell or buy a home in Howell, Michigan, contact our real estate agents as we know the Howell, Michigan real estate market better than anyone with over 100 years of experience in Howell, Michigan real estate for sale.
The data relating to real estate for sale on this web site appears in part from the IDX programs of our Multiple Listing Services. Real Estate listings held by brokerage firms other than Real Estate One includes the name and address of the listing broker where available.
IDX information is provided exclusively for consumers personal, non-commercial use and may not be used for any purpose other than to identify prospective properties consumers may be interested in purchasing.
 IDX provided courtesy of Realcomp II Ltd. via Real Estate One and Realcomp II Ltd, © 2024 Realcomp II Ltd. Shareholders
IDX provided courtesy of Realcomp II Ltd. via Real Estate One and Realcomp II Ltd, © 2024 Realcomp II Ltd. Shareholders
