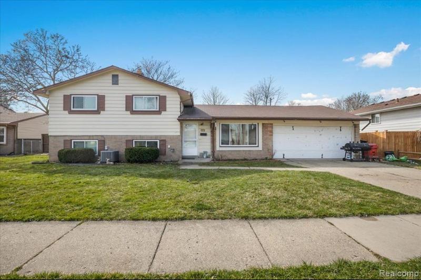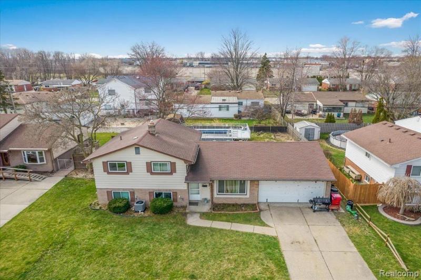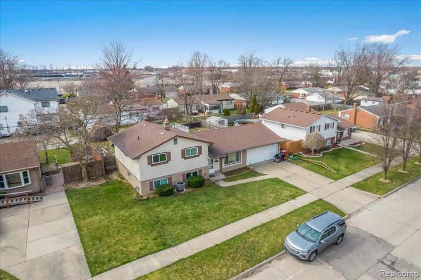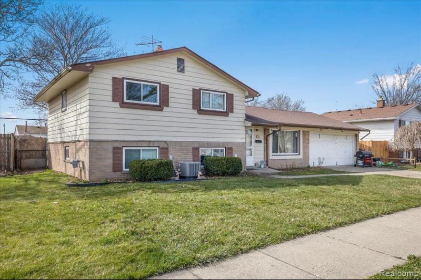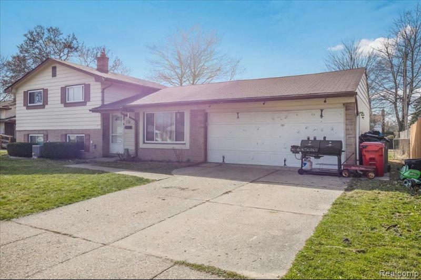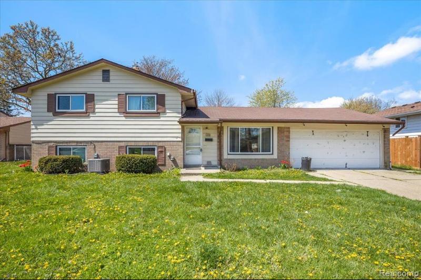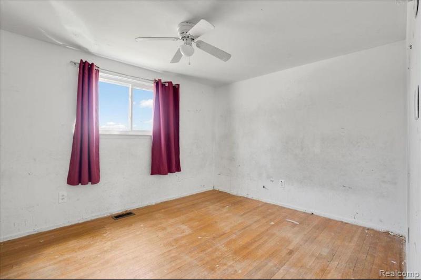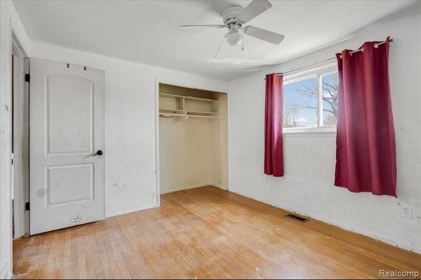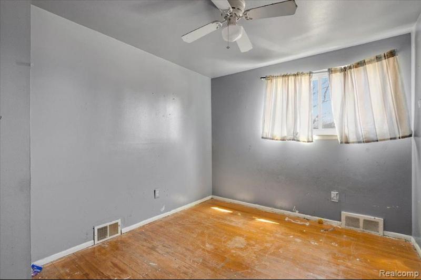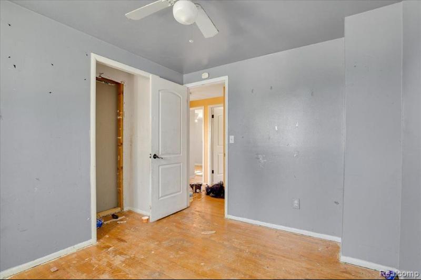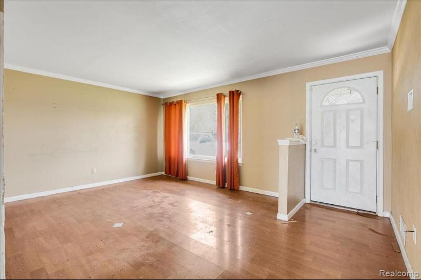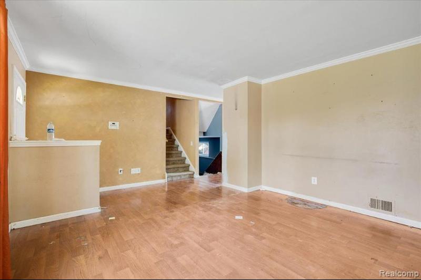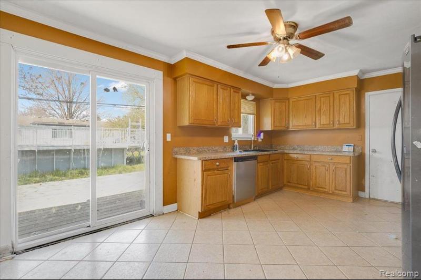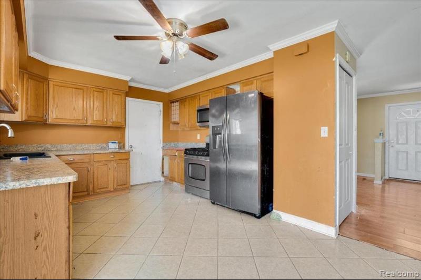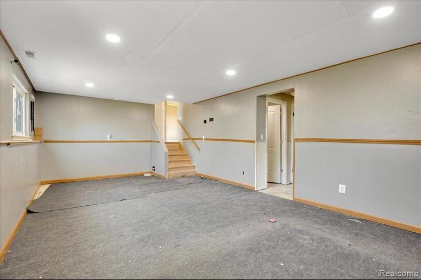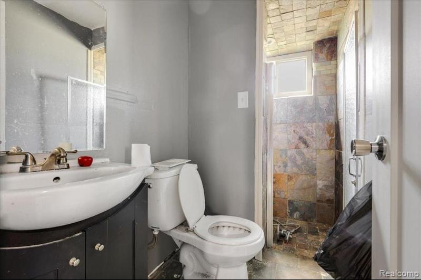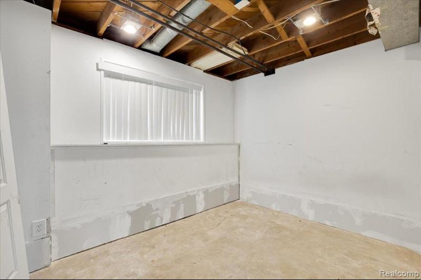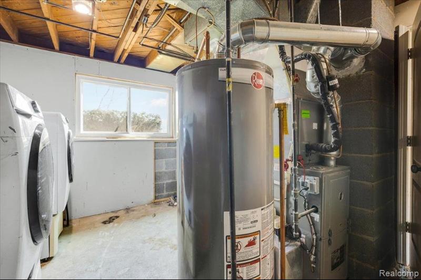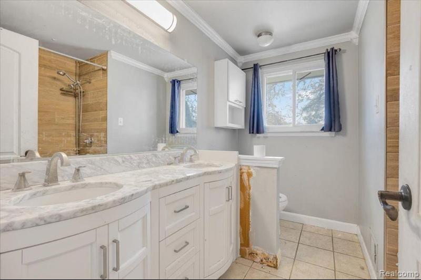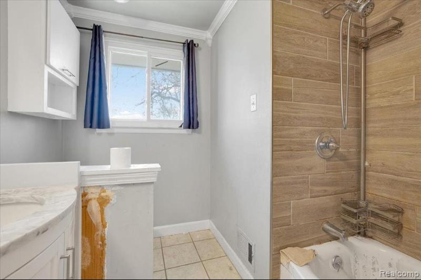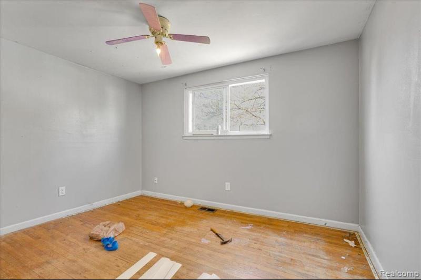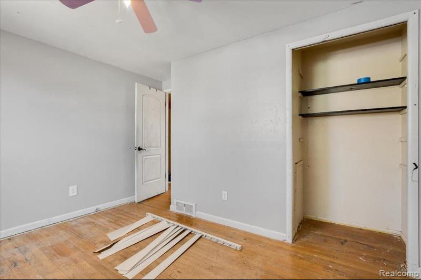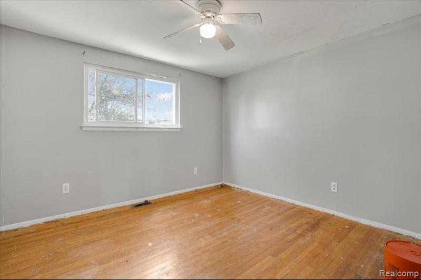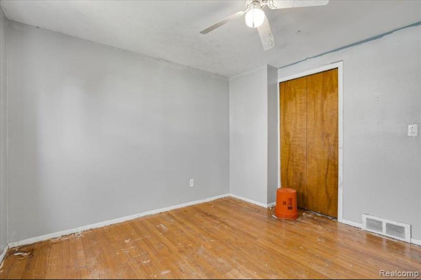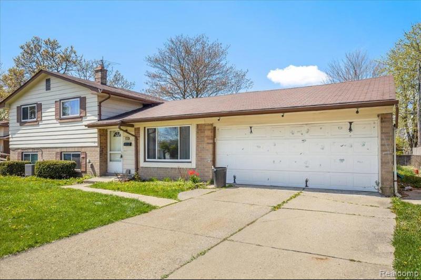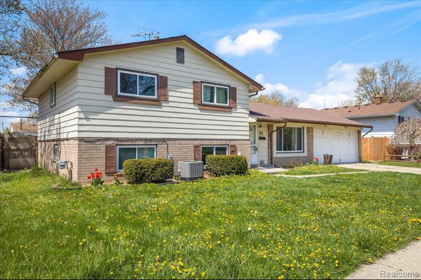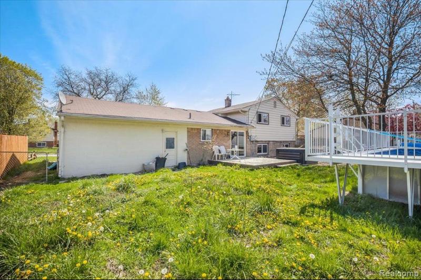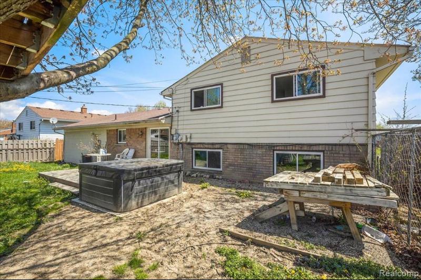For Sale Active
34603 Chope Place Map / directions
Clinton Township, MI Learn More About Clinton Township
48035 Market info
$234,900
Calculate Payment
- 5 Bedrooms
- 2 Full Bath
- 2,468 SqFt
- MLS# 20240018624
- Photos
- Map
- Satellite
Property Information
- Status
- Active
- Address
- 34603 Chope Place
- City
- Clinton Township
- Zip
- 48035
- County
- Macomb
- Township
- Clinton Twp
- Possession
- Close Plus 31-6
- Property Type
- Residential
- Listing Date
- 03/24/2024
- Total Finished SqFt
- 2,468
- Lower Finished SqFt
- 600
- Above Grade SqFt
- 1,868
- Garage
- 2.0
- Garage Desc.
- Attached
- Water
- Public (Municipal)
- Sewer
- Public Sewer (Sewer-Sanitary)
- Year Built
- 1960
- Architecture
- Tri-Level
- Home Style
- Split Level
Taxes
- Winter Taxes
- $93
Rooms and Land
- Bath2
- 8.00X5.00 2nd Floor
- Bath3
- 7.00X5.00 Lower Floor
- Bedroom2
- 10.00X12.00 2nd Floor
- Bedroom3
- 10.00X12.00 2nd Floor
- Bedroom4
- 10.00X11.00 2nd Floor
- Bedroom5
- 10.00X12.00 2nd Floor
- Bedroom6
- 10.00X10.00 Lower Floor
- Kitchen
- 17.00X12.00 1st Floor
- Family
- 12.00X23.00 Lower Floor
- Laundry
- 12.00X12.00 Lower Floor
- Cooling
- Central Air
- Heating
- Forced Air, Natural Gas
- Acreage
- 0.17
- Lot Dimensions
- 74 x 100 x 74 x 100
Features
- Exterior Materials
- Aluminum, Brick Veneer (Brick Siding)
- Exterior Features
- Pool - Above Ground, Spa/Hot-tub
Mortgage Calculator
Get Pre-Approved
- Market Statistics
- Property History
- Schools Information
- Local Business
| MLS Number | New Status | Previous Status | Activity Date | New List Price | Previous List Price | Sold Price | DOM |
| 20240018624 | Active | Pending | Apr 26 2024 12:05PM | 9 | |||
| 20240018624 | Pending | Active | Apr 1 2024 6:05PM | 9 | |||
| 20240018624 | Active | Coming Soon | Mar 27 2024 2:14AM | 9 | |||
| 20240018624 | Coming Soon | Mar 24 2024 9:36PM | $234,900 | 9 |
Learn More About This Listing
Contact Customer Care
Mon-Fri 9am-9pm Sat/Sun 9am-7pm
248-304-6700
Listing Broker

Listing Courtesy of
Keller Williams First
(810) 515-1503
Office Address 10785 S Saginaw St Suite F
THE ACCURACY OF ALL INFORMATION, REGARDLESS OF SOURCE, IS NOT GUARANTEED OR WARRANTED. ALL INFORMATION SHOULD BE INDEPENDENTLY VERIFIED.
Listings last updated: . Some properties that appear for sale on this web site may subsequently have been sold and may no longer be available.
Our Michigan real estate agents can answer all of your questions about 34603 Chope Place, Clinton Township MI 48035. Real Estate One, Max Broock Realtors, and J&J Realtors are part of the Real Estate One Family of Companies and dominate the Clinton Township, Michigan real estate market. To sell or buy a home in Clinton Township, Michigan, contact our real estate agents as we know the Clinton Township, Michigan real estate market better than anyone with over 100 years of experience in Clinton Township, Michigan real estate for sale.
The data relating to real estate for sale on this web site appears in part from the IDX programs of our Multiple Listing Services. Real Estate listings held by brokerage firms other than Real Estate One includes the name and address of the listing broker where available.
IDX information is provided exclusively for consumers personal, non-commercial use and may not be used for any purpose other than to identify prospective properties consumers may be interested in purchasing.
 IDX provided courtesy of Realcomp II Ltd. via Real Estate One and Realcomp II Ltd, © 2024 Realcomp II Ltd. Shareholders
IDX provided courtesy of Realcomp II Ltd. via Real Estate One and Realcomp II Ltd, © 2024 Realcomp II Ltd. Shareholders
