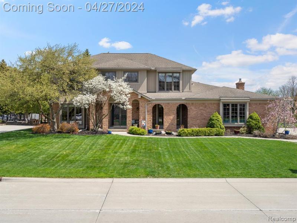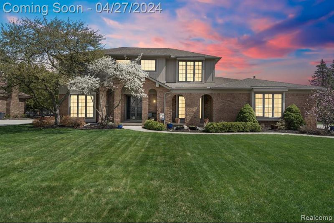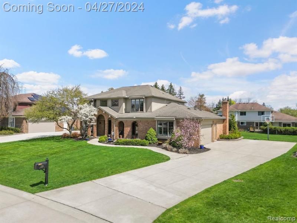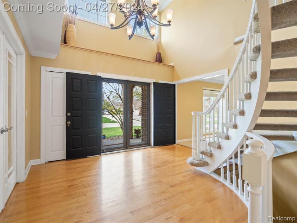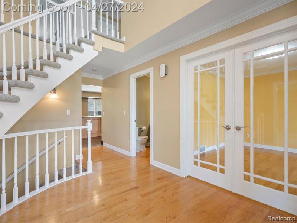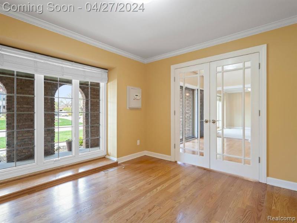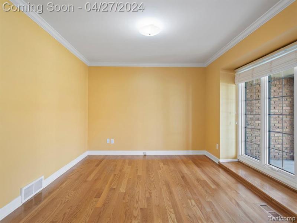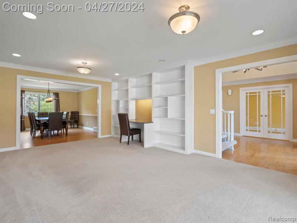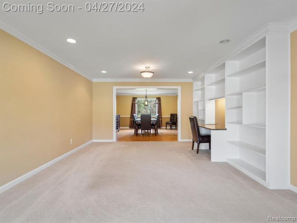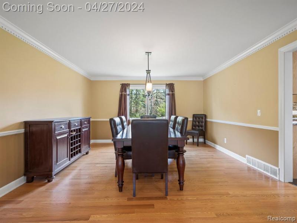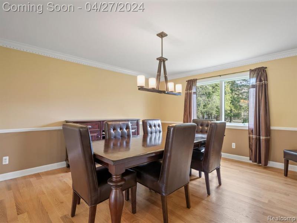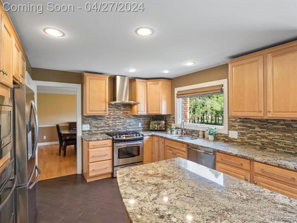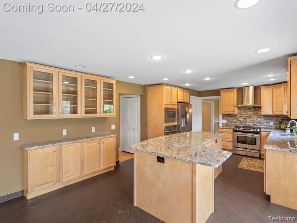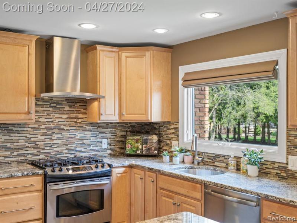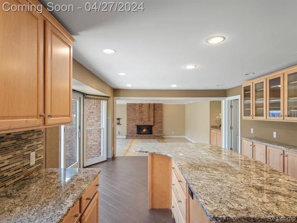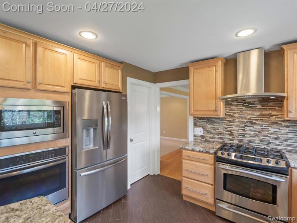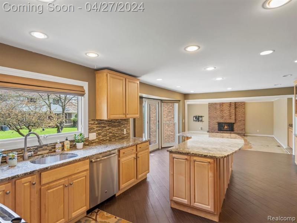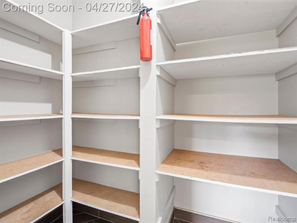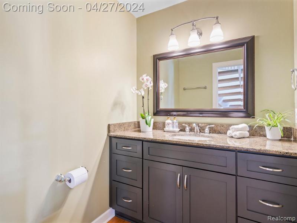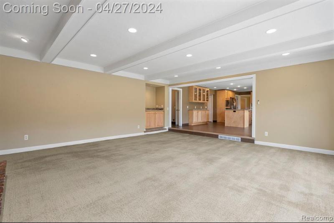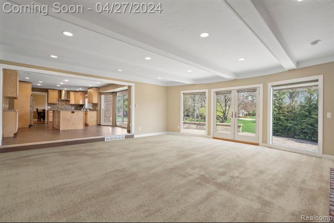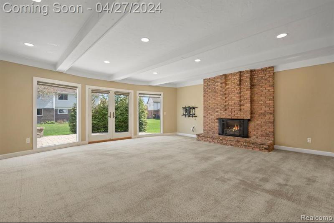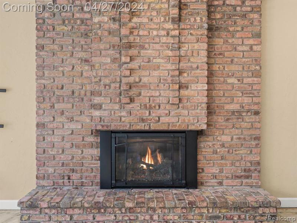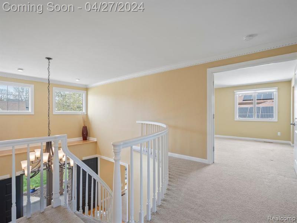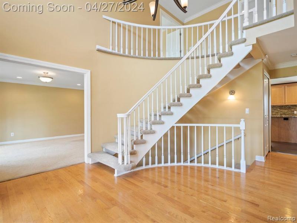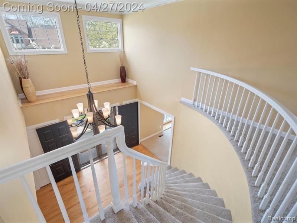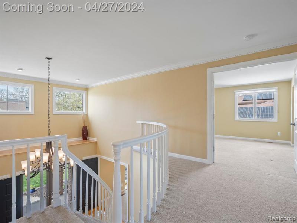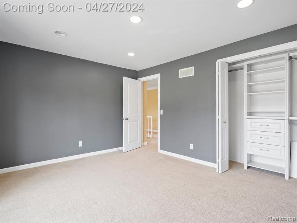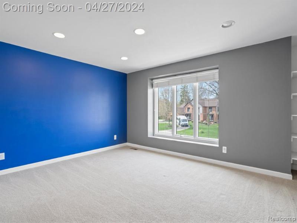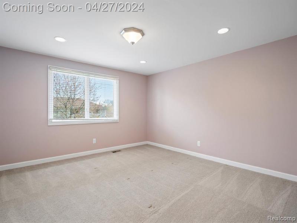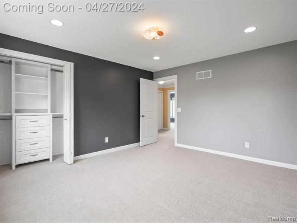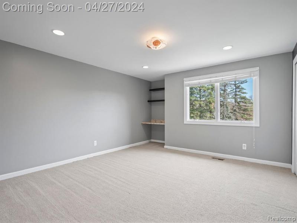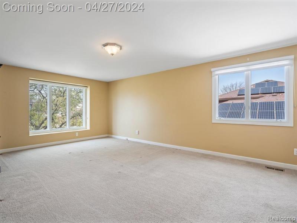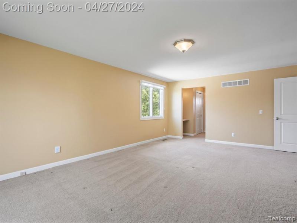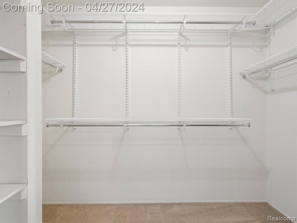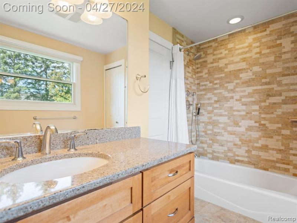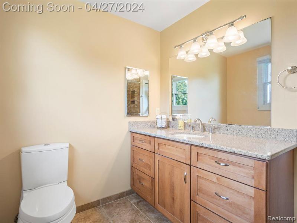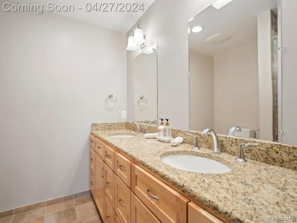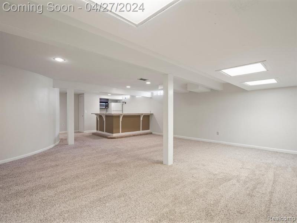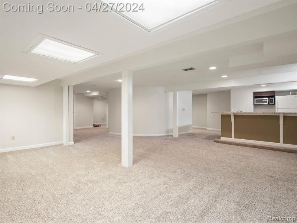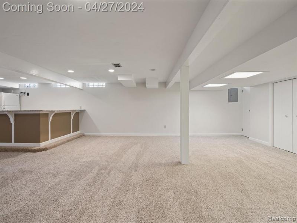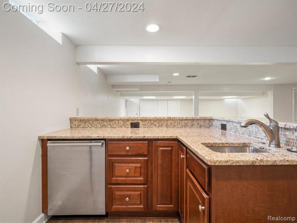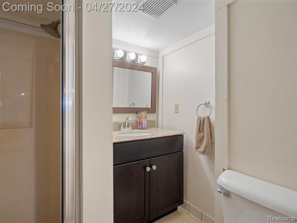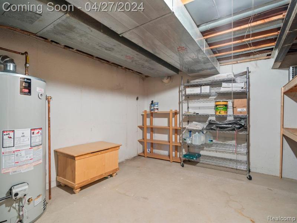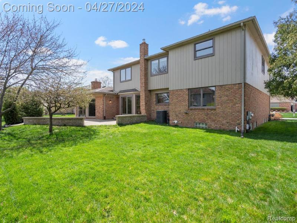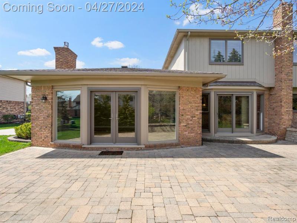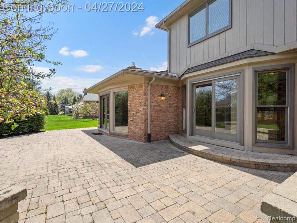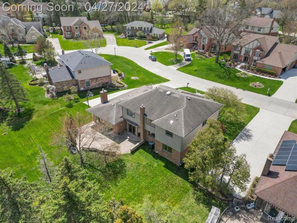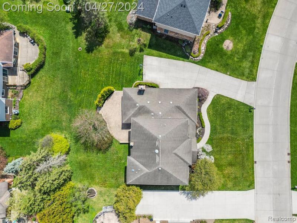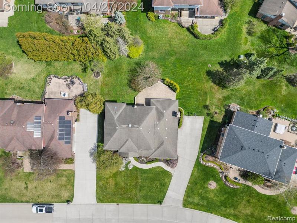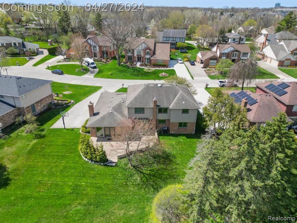For Sale Contingency
3136 Glengrove Drive Map / directions
Rochester Hills, MI Learn More About Rochester Hills
48309 Market info
$680,000
Calculate Payment
- 4 Bedrooms
- 3 Full Bath
- 1 Half Bath
- 5,183 SqFt
- MLS# 20240024288
- Photos
- Map
- Satellite
Property Information
- Status
- Contingency [?]
- Address
- 3136 Glengrove Drive
- City
- Rochester Hills
- Zip
- 48309
- County
- Oakland
- Township
- Rochester Hills
- Possession
- At Close
- Property Type
- Residential
- Listing Date
- 04/22/2024
- Subdivision
- Quail Ridge Sub No 1
- Total Finished SqFt
- 5,183
- Lower Finished SqFt
- 1,763
- Above Grade SqFt
- 3,420
- Garage
- 2.5
- Garage Desc.
- Attached, Direct Access, Door Opener, Side Entrance
- Water
- Public (Municipal)
- Sewer
- Public Sewer (Sewer-Sanitary)
- Year Built
- 1979
- Architecture
- 2 Story
- Home Style
- Colonial, Traditional
Taxes
- Summer Taxes
- $2,731
- Winter Taxes
- $2,235
- Association Fee
- $275
Rooms and Land
- Flex Room
- 23.00X18.00 Lower Floor
- Kitchen - 2nd
- 10.00X10.00 Lower Floor
- Media Room (Home Theater)
- 23.00X18.00 Lower Floor
- Laundry
- 11.00X8.00 1st Floor
- Living
- 14.00X17.00 1st Floor
- Library (Study)
- 12.00X13.00 1st Floor
- Kitchen
- 14.00X23.00 1st Floor
- GreatRoom
- 18.00X21.00 1st Floor
- Dining
- 14.00X16.00 1st Floor
- Bedroom - Primary
- 15.00X21.00 2nd Floor
- Bedroom2
- 13.00X15.00 2nd Floor
- Bedroom3
- 12.00X13.00 2nd Floor
- Bedroom4
- 12.00X14.00 2nd Floor
- Lavatory2
- 6.00X7.00 1st Floor
- Bath - Primary
- 7.00X10.00 2nd Floor
- Bath2
- 6.00X7.00 Lower Floor
- Bath3
- 7.00X10.00 2nd Floor
- Basement
- Finished
- Cooling
- Central Air
- Heating
- Forced Air, Natural Gas
- Acreage
- 0.27
- Lot Dimensions
- 95x122
- Appliances
- Bar Fridge, Built-In Electric Oven, Disposal, Dryer, ENERGY STAR® qualified dishwasher, ENERGY STAR® qualified refrigerator, ENERGY STAR® qualified washer, Free-Standing Electric Oven, Free-Standing Gas Range, Free-Standing Refrigerator, Ice Maker, Microwave, Self Cleaning Oven, Stainless Steel Appliance(s), Vented Exhaust Fan, Washer
Features
- Fireplace Desc.
- Gas, Great Room
- Interior Features
- 100 Amp Service, Cable Available, Circuit Breakers, Furnished - No, Other, Programmable Thermostat
- Exterior Materials
- Brick, Wood
Mortgage Calculator
Get Pre-Approved
- Market Statistics
- Property History
- Schools Information
- Local Business
| MLS Number | New Status | Previous Status | Activity Date | New List Price | Previous List Price | Sold Price | DOM |
| 20240024288 | Contingency | Active | Apr 29 2024 1:43PM | 7 | |||
| 20240024288 | Active | Coming Soon | Apr 27 2024 2:14AM | 7 | |||
| 20240024288 | Coming Soon | Apr 22 2024 10:12AM | $680,000 | 7 |
Learn More About This Listing
Contact Customer Care
Mon-Fri 9am-9pm Sat/Sun 9am-7pm
248-304-6700
Listing Broker

Listing Courtesy of
Berkshire Hathaway Homeservices Kee Realty
(248) 651-1200
Office Address 210 W University Ste 4
THE ACCURACY OF ALL INFORMATION, REGARDLESS OF SOURCE, IS NOT GUARANTEED OR WARRANTED. ALL INFORMATION SHOULD BE INDEPENDENTLY VERIFIED.
Listings last updated: . Some properties that appear for sale on this web site may subsequently have been sold and may no longer be available.
Our Michigan real estate agents can answer all of your questions about 3136 Glengrove Drive, Rochester Hills MI 48309. Real Estate One, Max Broock Realtors, and J&J Realtors are part of the Real Estate One Family of Companies and dominate the Rochester Hills, Michigan real estate market. To sell or buy a home in Rochester Hills, Michigan, contact our real estate agents as we know the Rochester Hills, Michigan real estate market better than anyone with over 100 years of experience in Rochester Hills, Michigan real estate for sale.
The data relating to real estate for sale on this web site appears in part from the IDX programs of our Multiple Listing Services. Real Estate listings held by brokerage firms other than Real Estate One includes the name and address of the listing broker where available.
IDX information is provided exclusively for consumers personal, non-commercial use and may not be used for any purpose other than to identify prospective properties consumers may be interested in purchasing.
 IDX provided courtesy of Realcomp II Ltd. via Real Estate One and Realcomp II Ltd, © 2024 Realcomp II Ltd. Shareholders
IDX provided courtesy of Realcomp II Ltd. via Real Estate One and Realcomp II Ltd, © 2024 Realcomp II Ltd. Shareholders
