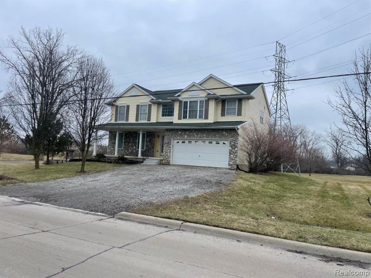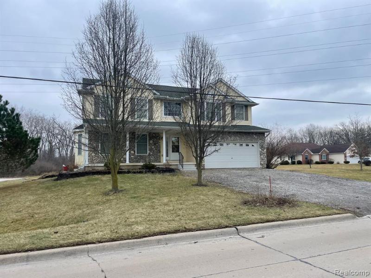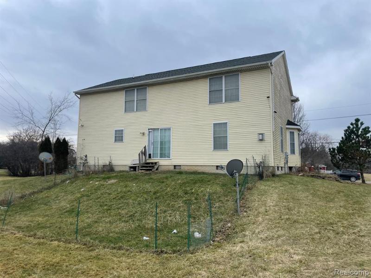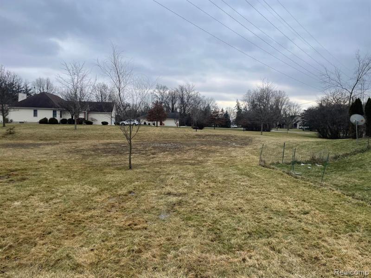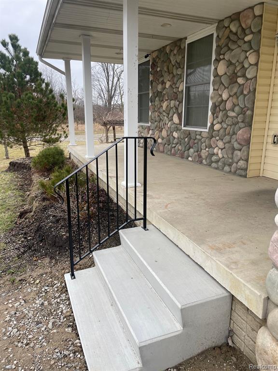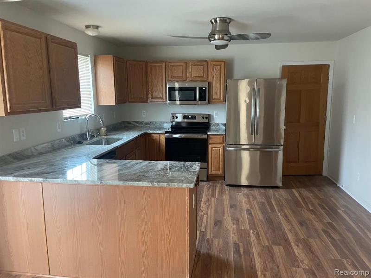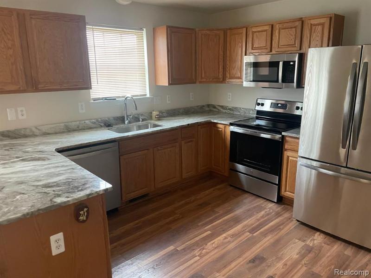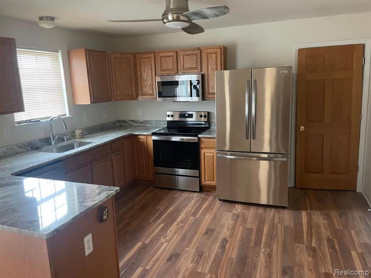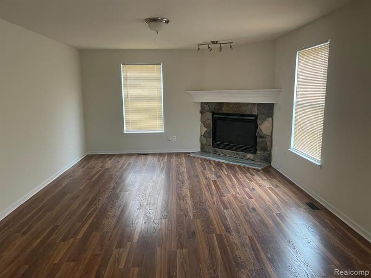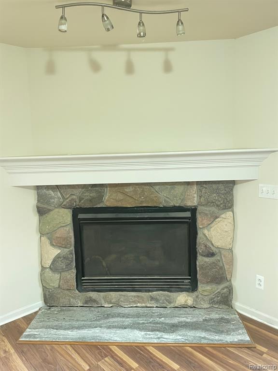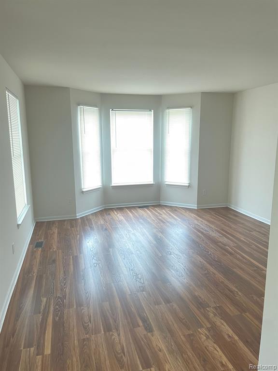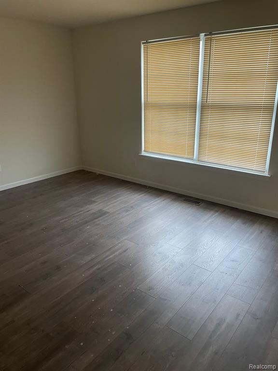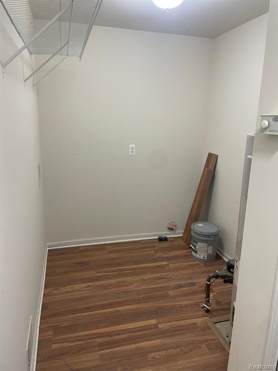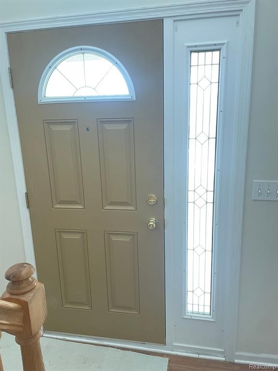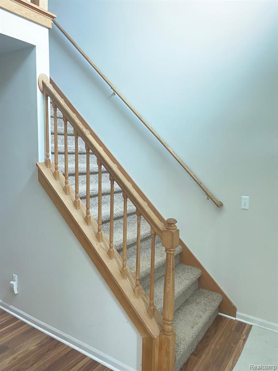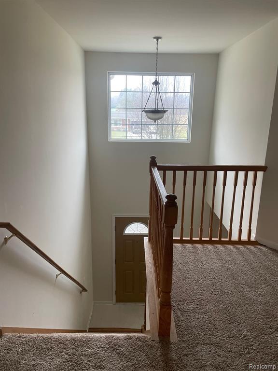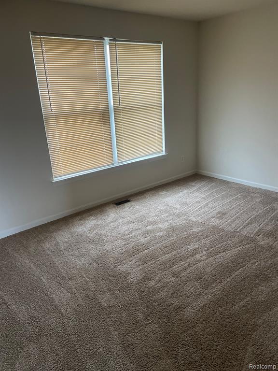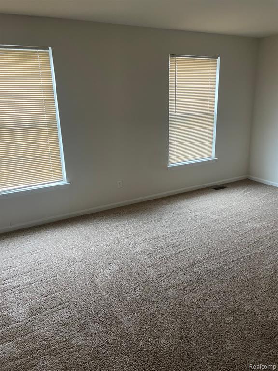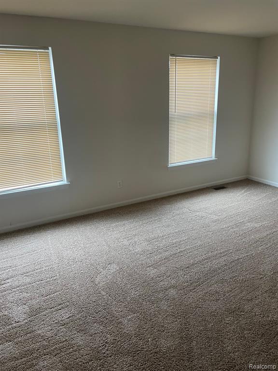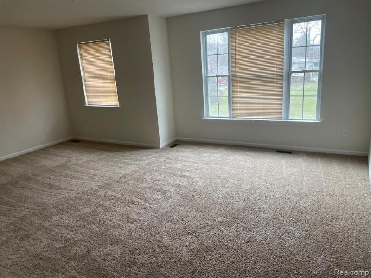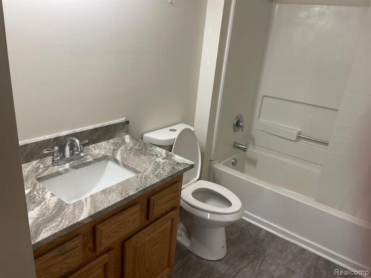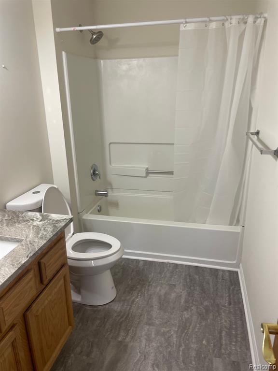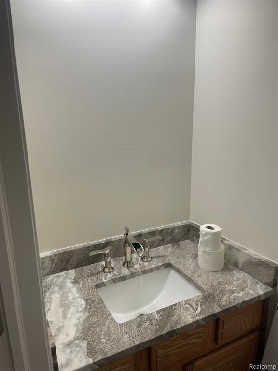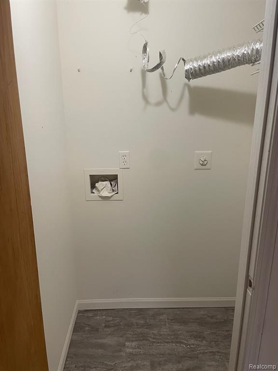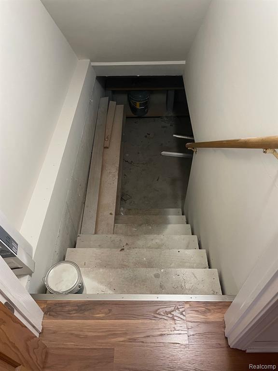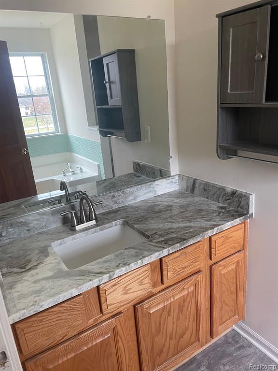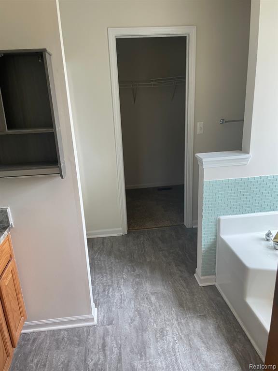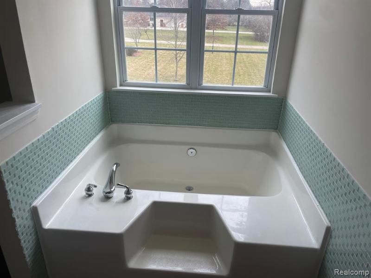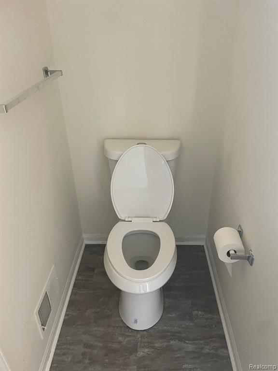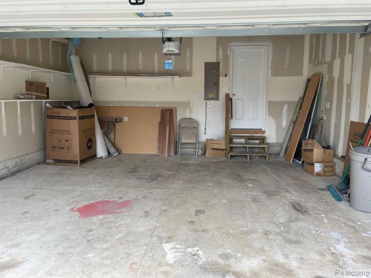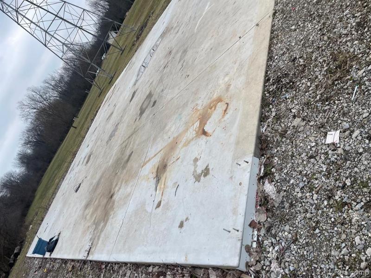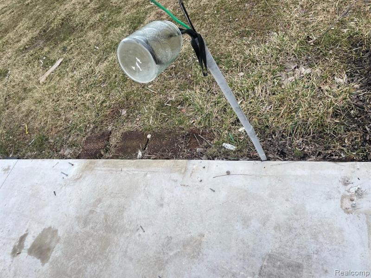$319,900
Calculate Payment
- 4 Bedrooms
- 2 Full Bath
- 1 Half Bath
- 3,034 SqFt
- MLS# 20240005566
- Photos
- Map
- Satellite
Property Information
- Status
- Active
- Address
- 31011 Olmstead Road
- City
- Rockwood
- Zip
- 48173
- County
- Wayne
- Township
- Rockwood
- Possession
- At Close
- Property Type
- Residential
- Listing Date
- 02/02/2024
- Total Finished SqFt
- 3,034
- Lower Finished SqFt
- 900
- Above Grade SqFt
- 2,134
- Garage
- 2.0
- Garage Desc.
- Attached, Door Opener, Electricity, Side Entrance
- Water
- Public (Municipal)
- Sewer
- Public Sewer (Sewer-Sanitary)
- Year Built
- 2003
- Architecture
- 2 Story
- Home Style
- Colonial
Taxes
- Summer Taxes
- $4,901
- Winter Taxes
- $1,277
Rooms and Land
- Laundry
- 13.00X7.00 1st Floor
- Bedroom2
- 14.00X10.00 2nd Floor
- Bedroom3
- 15.00X11.00 2nd Floor
- Bedroom - Primary
- 17.00X11.00 2nd Floor
- Bath - Primary
- 11.00X8.00 2nd Floor
- Family
- 18.00X13.00 1st Floor
- Living
- 16.00X13.00 1st Floor
- Lavatory2
- 7.00X4.00 1st Floor
- Kitchen
- 20.00X13.00 1st Floor
- Bedroom - Primary-1
- 20.00X16.00 2nd Floor
- Bath2
- 10.00X6.00 2nd Floor
- Basement
- Unfinished
- Heating
- Forced Air, Natural Gas
- Acreage
- 1.68
- Lot Dimensions
- 406 x 346x204x288
- Appliances
- Dishwasher, Disposal, Free-Standing Electric Oven, Free-Standing Refrigerator, Microwave
Features
- Fireplace Desc.
- Family Room
- Interior Features
- Dual-Flush Toilet(s), Furnished - No, Other, Smoke Alarm
- Exterior Materials
- Stone, Vinyl
Mortgage Calculator
Get Pre-Approved
- Market Statistics
- Property History
- Schools Information
- Local Business
| MLS Number | New Status | Previous Status | Activity Date | New List Price | Previous List Price | Sold Price | DOM |
| 20240005566 | Apr 11 2024 11:36AM | $319,900 | $339,900 | 90 | |||
| 20240005566 | Mar 13 2024 1:12PM | $339,900 | $359,900 | 90 | |||
| 20240005566 | Feb 14 2024 2:05PM | $359,900 | $379,900 | 90 | |||
| 20240005566 | Active | Feb 2 2024 5:44PM | $379,900 | 90 |
Learn More About This Listing
Contact Customer Care
Mon-Fri 9am-9pm Sat/Sun 9am-7pm
248-304-6700
Listing Broker

Listing Courtesy of
Rc Platinum Inc
(248) 379-3275
Office Address 29936 Trailwood Drive
THE ACCURACY OF ALL INFORMATION, REGARDLESS OF SOURCE, IS NOT GUARANTEED OR WARRANTED. ALL INFORMATION SHOULD BE INDEPENDENTLY VERIFIED.
Listings last updated: . Some properties that appear for sale on this web site may subsequently have been sold and may no longer be available.
Our Michigan real estate agents can answer all of your questions about 31011 Olmstead Road, Rockwood MI 48173. Real Estate One, Max Broock Realtors, and J&J Realtors are part of the Real Estate One Family of Companies and dominate the Rockwood, Michigan real estate market. To sell or buy a home in Rockwood, Michigan, contact our real estate agents as we know the Rockwood, Michigan real estate market better than anyone with over 100 years of experience in Rockwood, Michigan real estate for sale.
The data relating to real estate for sale on this web site appears in part from the IDX programs of our Multiple Listing Services. Real Estate listings held by brokerage firms other than Real Estate One includes the name and address of the listing broker where available.
IDX information is provided exclusively for consumers personal, non-commercial use and may not be used for any purpose other than to identify prospective properties consumers may be interested in purchasing.
 IDX provided courtesy of Realcomp II Ltd. via Real Estate One and Realcomp II Ltd, © 2024 Realcomp II Ltd. Shareholders
IDX provided courtesy of Realcomp II Ltd. via Real Estate One and Realcomp II Ltd, © 2024 Realcomp II Ltd. Shareholders
