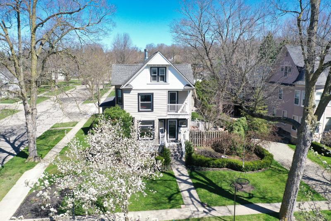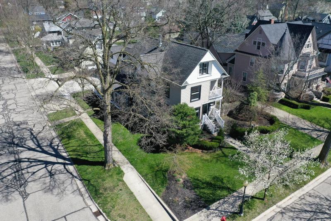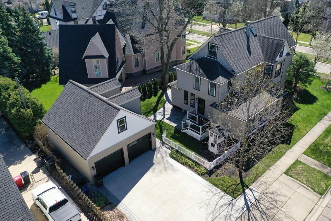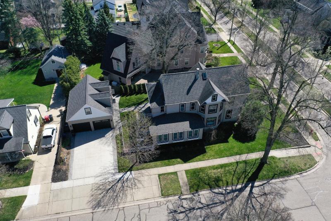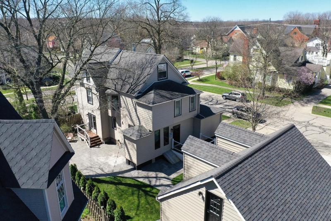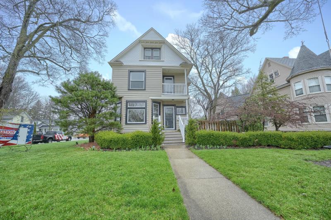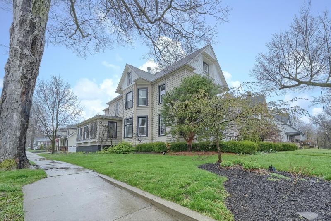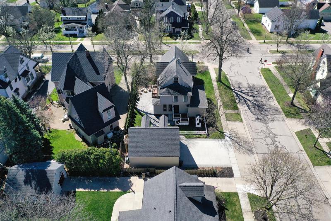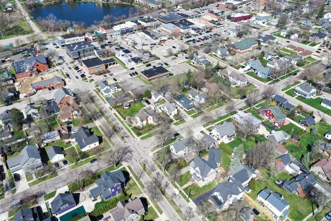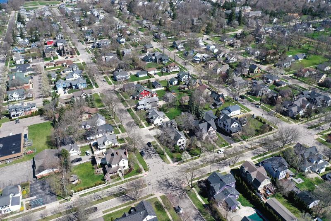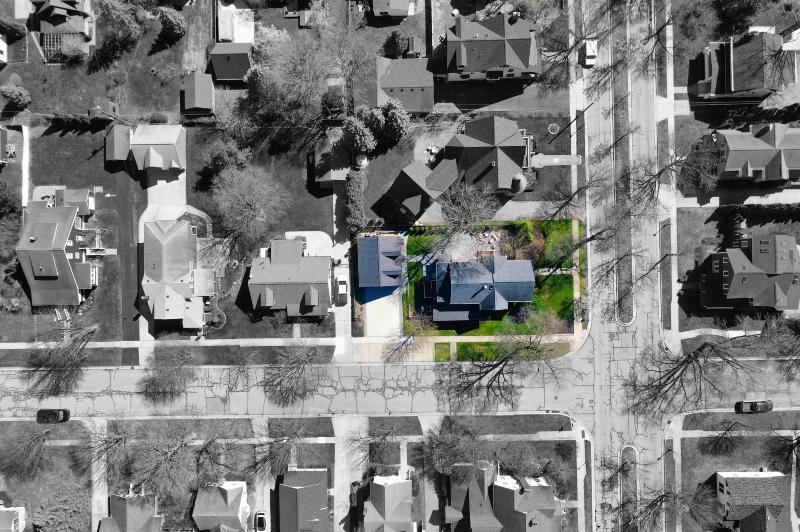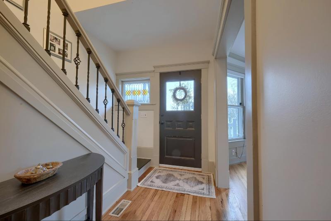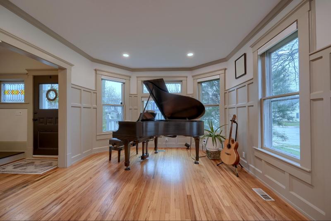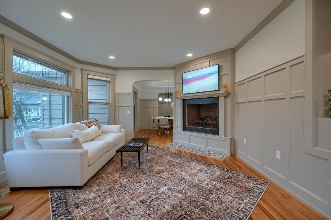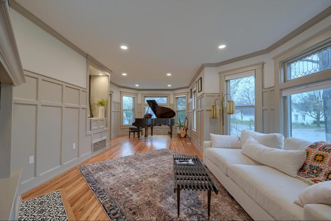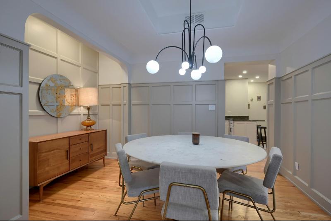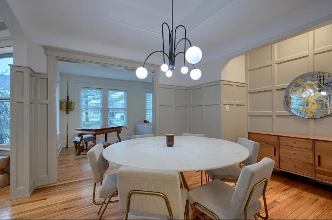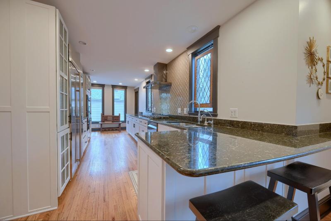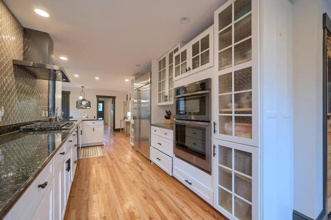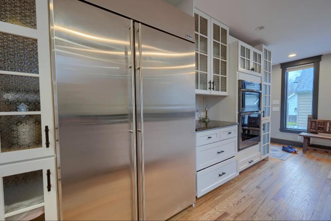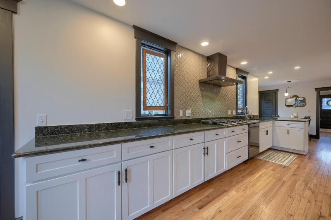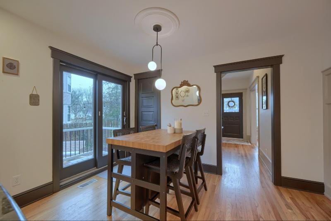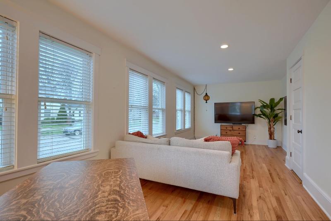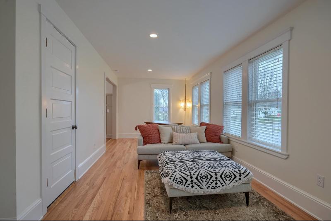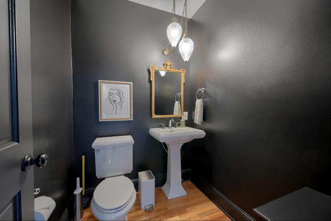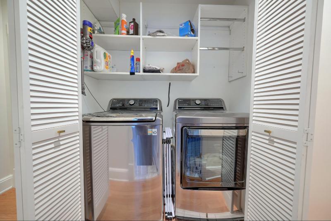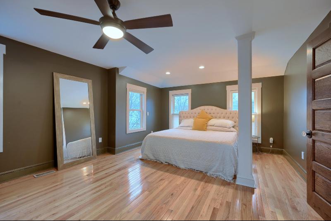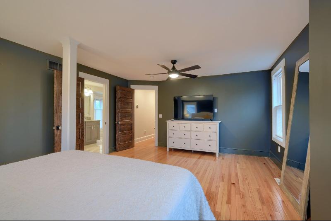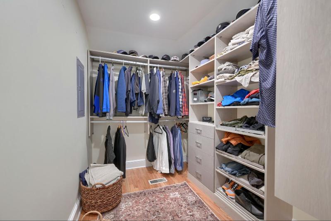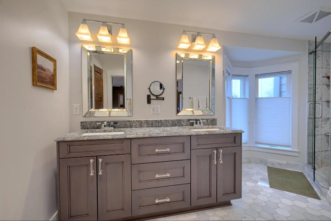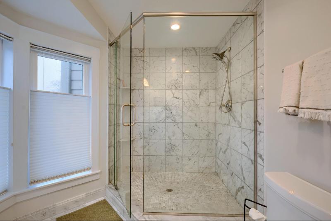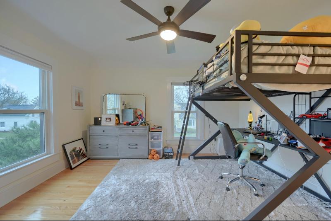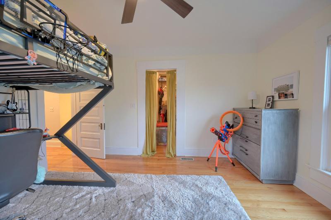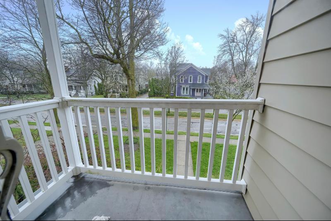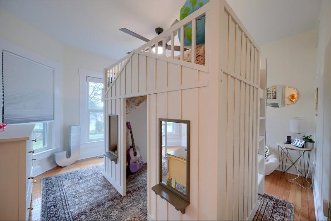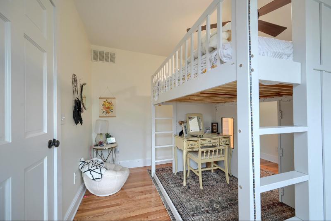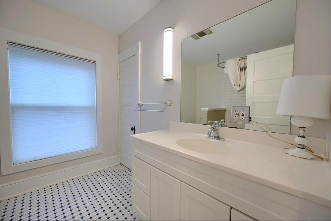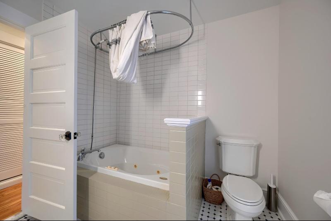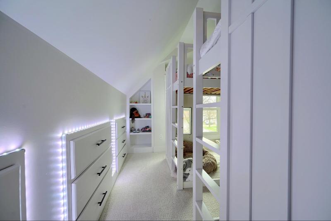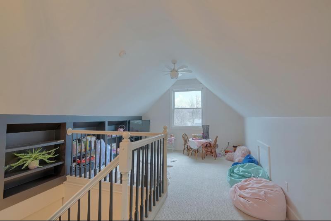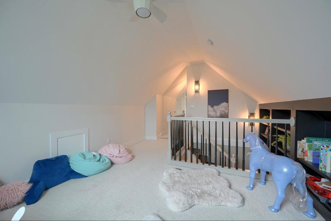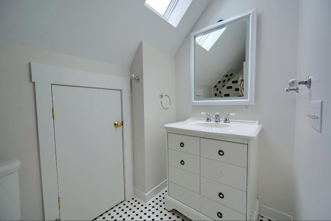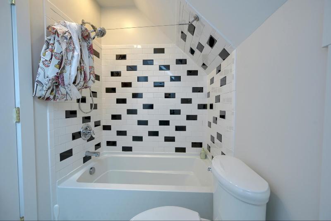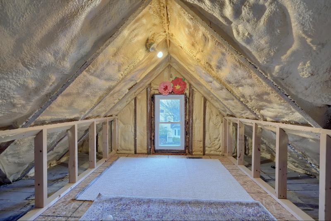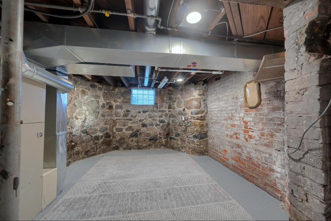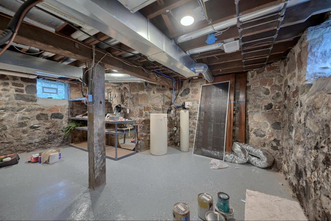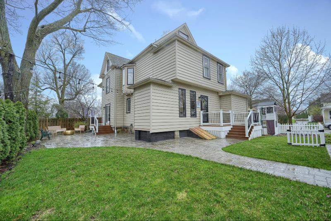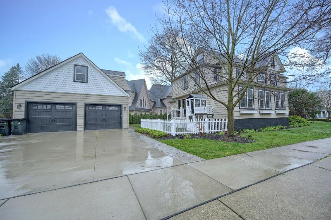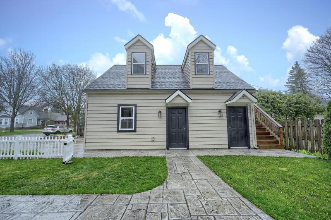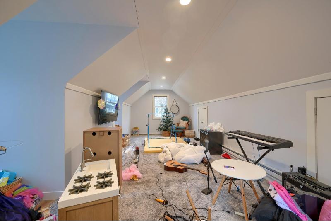For Sale Contingency
305 E Liberty Street Map / directions
Milford, MI Learn More About Milford
48381 Market info
$875,000
Calculate Payment
- 4 Bedrooms
- 3 Full Bath
- 1 Half Bath
- 2,994 SqFt
- MLS# 24017504
- Photos
- Map
- Satellite
Property Information
- Status
- Contingency [?]
- Address
- 305 E Liberty Street
- City
- Milford
- Zip
- 48381
- County
- Oakland
- Township
- Milford Vlg
- Possession
- Negotiable
- Property Type
- Single Family Residence
- Total Finished SqFt
- 2,994
- Above Grade SqFt
- 2,994
- Garage
- 2.0
- Garage Desc.
- Concrete, Driveway
- Water
- Public
- Sewer
- Public Sewer
- Year Built
- 1901
- Home Style
- Colonial
- Parking Desc.
- Concrete, Driveway
Taxes
- Taxes
- $13,598
Rooms and Land
- LivingRoom
- 1st Floor
- FamilyRoom
- 1st Floor
- DiningRoom
- 1st Floor
- Kitchen
- 1st Floor
- DiningArea
- 1st Floor
- Bathroom4
- 1st Floor
- PrimaryBedroom
- 2nd Floor
- PrimaryBathroom
- 2nd Floor
- Bedroom2
- 2nd Floor
- Bedroom3
- 2nd Floor
- Bedroom4
- 2nd Floor
- Bathroom2
- 2nd Floor
- Bathroom3
- 2nd Floor
- Laundry
- 1st Floor
- BonusRoom
- 2nd Floor
- Basement
- Michigan Basement
- Cooling
- Central Air
- Heating
- Forced Air, Natural Gas
- Lot Dimensions
- 66 x 132 x 66 x 133
- Appliances
- Built-In Electric Oven, Cook Top, Dishwasher, Disposal, Microwave, Refrigerator
Features
- Fireplace Desc.
- Gas Log, Living
- Features
- Eat-in Kitchen, Garage Door Opener, Pantry, Wood Floor
- Exterior Materials
- Vinyl Siding
- Exterior Features
- Fenced Back, Patio, Porch(es)
Mortgage Calculator
Get Pre-Approved
- Market Statistics
- Property History
- Schools Information
- Local Business
| MLS Number | New Status | Previous Status | Activity Date | New List Price | Previous List Price | Sold Price | DOM |
| 24017504 | Contingency | Active | Apr 27 2024 10:38AM | 16 | |||
| 24017504 | Active | Coming Soon | Apr 13 2024 4:02AM | 16 | |||
| 24017504 | Coming Soon | Apr 12 2024 10:39PM | $875,000 | 16 |
Learn More About This Listing
Contact Customer Care
Mon-Fri 9am-9pm Sat/Sun 9am-7pm
248-304-6700
Listing Broker

Listing Courtesy of
Coldwell Banker Realty
Office Address 201 Cady Centre
Listing Agent E Shawn Riley
THE ACCURACY OF ALL INFORMATION, REGARDLESS OF SOURCE, IS NOT GUARANTEED OR WARRANTED. ALL INFORMATION SHOULD BE INDEPENDENTLY VERIFIED.
Listings last updated: . Some properties that appear for sale on this web site may subsequently have been sold and may no longer be available.
Our Michigan real estate agents can answer all of your questions about 305 E Liberty Street, Milford MI 48381. Real Estate One, Max Broock Realtors, and J&J Realtors are part of the Real Estate One Family of Companies and dominate the Milford, Michigan real estate market. To sell or buy a home in Milford, Michigan, contact our real estate agents as we know the Milford, Michigan real estate market better than anyone with over 100 years of experience in Milford, Michigan real estate for sale.
The data relating to real estate for sale on this web site appears in part from the IDX programs of our Multiple Listing Services. Real Estate listings held by brokerage firms other than Real Estate One includes the name and address of the listing broker where available.
IDX information is provided exclusively for consumers personal, non-commercial use and may not be used for any purpose other than to identify prospective properties consumers may be interested in purchasing.
 All information deemed materially reliable but not guaranteed. Interested parties are encouraged to verify all information. Copyright© 2024 MichRIC LLC, All rights reserved.
All information deemed materially reliable but not guaranteed. Interested parties are encouraged to verify all information. Copyright© 2024 MichRIC LLC, All rights reserved.
