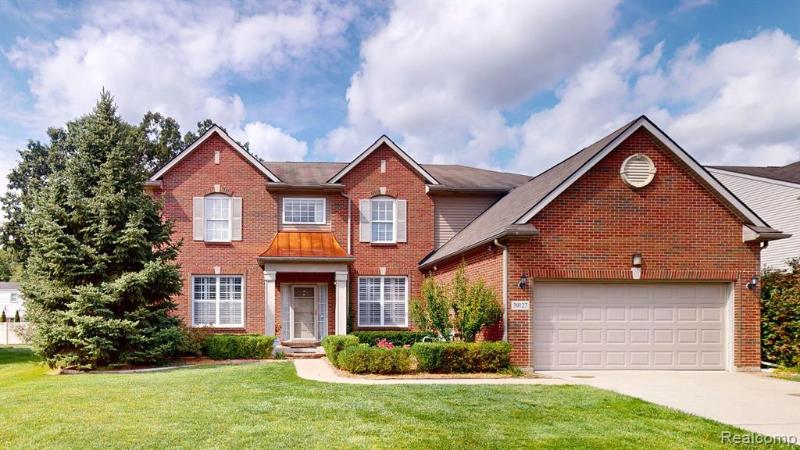Sold
30127 Sparkleberry Drive Map / directions
Southfield, MI Learn More About Southfield
48076 Market info
$589,900
Calculate Payment
- 4 Bedrooms
- 2 Full Bath
- 1 Half Bath
- 3,314 SqFt
- MLS# 20230065740
Property Information
- Status
- Sold
- Address
- 30127 Sparkleberry Drive
- City
- Southfield
- Zip
- 48076
- County
- Oakland
- Township
- Southfield
- Possession
- Close Plus 30 D
- Property Type
- Residential
- Listing Date
- 09/14/2023
- Subdivision
- Spring Haven Pointe Condo Occpn 1870
- Total Finished SqFt
- 3,314
- Above Grade SqFt
- 3,314
- Garage
- 2.0
- Garage Desc.
- Attached, Door Opener, Electricity, Lift
- Water
- Public (Municipal)
- Sewer
- Public Sewer (Sewer-Sanitary)
- Year Built
- 2006
- Architecture
- 2 Story
- Home Style
- Colonial
Taxes
- Summer Taxes
- $5,978
- Winter Taxes
- $549
- Association Fee
- $350
Rooms and Land
- Lavatory2
- 5.00X5.00 1st Floor
- Dining
- 11.00X11.00 1st Floor
- Living
- 12.00X13.00 1st Floor
- Other2
- 6.00X15.00 1st Floor
- Flex Room
- 20.00X39.00 Lower Floor
- Library (Study)
- 11.00X19.00 Lower Floor
- Loft
- 14.00X17.00 2nd Floor
- Bath2
- 5.00X10.00 2nd Floor
- Bedroom2
- 11.00X16.00 2nd Floor
- Bedroom3
- 11.00X13.00 2nd Floor
- Bedroom4
- 11.00X14.00 2nd Floor
- Bath - Primary
- 10.00X15.00 2nd Floor
- Bedroom - Primary
- 17.00X20.00 2nd Floor
- Laundry
- 7.00X10.00 1st Floor
- ButlersPantry
- 4.00X11.00 1st Floor
- Kitchen
- 12.00X17.00 1st Floor
- Breakfast
- 6.00X9.00 1st Floor
- Family
- 17.00X23.00 1st Floor
- Other
- 11.00X12.00 1st Floor
- Basement
- Finished
- Cooling
- Ceiling Fan(s), Central Air
- Heating
- Forced Air, Hot Water, Natural Gas
- Acreage
- 0.23
- Lot Dimensions
- 80.00 x 130.00
- Appliances
- Built-In Electric Oven, Convection Oven, Dishwasher, Disposal, Double Oven, ENERGY STAR® qualified dishwasher, ENERGY STAR® qualified refrigerator, Electric Cooktop, Exhaust Fan, Free-Standing Freezer, Free-Standing Refrigerator, Ice Maker, Microwave, Plumbed For Ice Maker, Range Hood, Self Cleaning Oven, Vented Exhaust Fan
Features
- Fireplace Desc.
- Great Room, Natural
- Interior Features
- Air Purifier, Carbon Monoxide Alarm(s), Central Vacuum, De-Humidifier, ENERGY STAR® Qualified Exhaust Fan(s), ENERGY STAR® Qualified Light Fixture(s), Furnished - No, High Spd Internet Avail, Humidifier, Jetted Tub, Other, Programmable Thermostat, Security Alarm (owned), Smoke Alarm, Sound System
- Exterior Materials
- Brick, Other, Vinyl
- Exterior Features
- Awning/Overhang(s), Chimney Cap(s), Fenced, Lighting, Satellite Dish, Whole House Generator
Mortgage Calculator
- Property History
- Schools Information
- Local Business
| MLS Number | New Status | Previous Status | Activity Date | New List Price | Previous List Price | Sold Price | DOM |
| 20230065740 | Sold | Pending | Oct 27 2023 4:06PM | $589,900 | 16 | ||
| 20230065740 | Pending | Active | Oct 11 2023 4:36PM | 16 | |||
| 20230065740 | Active | Contingency | Oct 9 2023 4:44PM | 16 | |||
| 20230065740 | Contingency | Active | Sep 28 2023 9:40AM | 16 | |||
| 20230065740 | Active | Coming Soon | Sep 17 2023 2:16AM | 16 | |||
| 20230065740 | Coming Soon | Sep 14 2023 2:08PM | $589,000 | 16 |
Learn More About This Listing
Contact Customer Care
Mon-Fri 9am-9pm Sat/Sun 9am-7pm
248-304-6700
Listing Broker

Listing Courtesy of
Berkshire Hathaway Homeservices Kee Realty Bham
(248) 646-6200
Office Address 880 S Old Woodward Ave
THE ACCURACY OF ALL INFORMATION, REGARDLESS OF SOURCE, IS NOT GUARANTEED OR WARRANTED. ALL INFORMATION SHOULD BE INDEPENDENTLY VERIFIED.
Listings last updated: . Some properties that appear for sale on this web site may subsequently have been sold and may no longer be available.
Our Michigan real estate agents can answer all of your questions about 30127 Sparkleberry Drive, Southfield MI 48076. Real Estate One, Max Broock Realtors, and J&J Realtors are part of the Real Estate One Family of Companies and dominate the Southfield, Michigan real estate market. To sell or buy a home in Southfield, Michigan, contact our real estate agents as we know the Southfield, Michigan real estate market better than anyone with over 100 years of experience in Southfield, Michigan real estate for sale.
The data relating to real estate for sale on this web site appears in part from the IDX programs of our Multiple Listing Services. Real Estate listings held by brokerage firms other than Real Estate One includes the name and address of the listing broker where available.
IDX information is provided exclusively for consumers personal, non-commercial use and may not be used for any purpose other than to identify prospective properties consumers may be interested in purchasing.
 IDX provided courtesy of Realcomp II Ltd. via Real Estate One and Realcomp II Ltd, © 2024 Realcomp II Ltd. Shareholders
IDX provided courtesy of Realcomp II Ltd. via Real Estate One and Realcomp II Ltd, © 2024 Realcomp II Ltd. Shareholders
