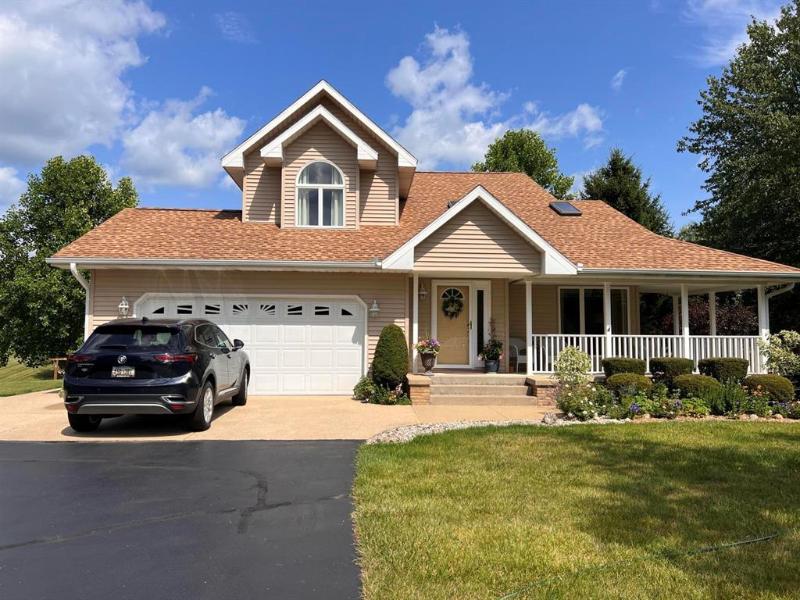$452,750
Calculate Payment
- 3 Bedrooms
- 2 Full Bath
- 1 Half Bath
- 2,610 SqFt
- MLS# 53023029147
- Photos
- Map
- Satellite
Property Information
- Status
- Sold
- Address
- 2995 Steamburg Road
- City
- Hillsdale
- Zip
- 49242
- County
- Hillsdale
- Township
- Cambria Twp
- Possession
- Negotiable
- Property Type
- Residential
- Listing Date
- 08/09/2023
- Total Finished SqFt
- 2,610
- Lower Finished SqFt
- 700
- Above Grade SqFt
- 1,910
- Garage
- 2.0
- Garage Desc.
- Attached
- Water
- Well (Existing)
- Sewer
- Septic Tank (Existing)
- Year Built
- 1996
- Architecture
- 2 Story
- Home Style
- Contemporary
Taxes
- Summer Taxes
- $1,866
Rooms and Land
- Lavatory2
- 0X0 1st Floor
- Bath2
- 0X0 2nd Floor
- Kitchen
- 0X0 1st Floor
- Other
- 0X0 1st Floor
- Living
- 0X0 1st Floor
- Laundry
- 0X0 Lower Floor
- Bedroom - Primary
- 0X0 2nd Floor
- Bath - Primary
- 0X0 2nd Floor
- Bedroom2
- 0X0 2nd Floor
- Bedroom3
- 0X0 2nd Floor
- Basement
- Walkout Access
- Heating
- Forced Air, LP Gas/Propane
- Acreage
- 6.5
- Lot Dimensions
- 220x1297
Features
- Exterior Materials
- Vinyl
Mortgage Calculator
- Property History
- Schools Information
- Local Business
| MLS Number | New Status | Previous Status | Activity Date | New List Price | Previous List Price | Sold Price | DOM |
| 53023029147 | Sold | Pending | Sep 15 2023 11:37AM | $452,750 | 3 | ||
| 53023029147 | Pending | Active | Aug 14 2023 10:36AM | 3 | |||
| 53023029147 | Active | Aug 10 2023 11:05AM | $439,000 | 3 |
Learn More About This Listing
Contact Customer Care
Mon-Fri 9am-9pm Sat/Sun 9am-7pm
248-304-6700
Listing Broker

Listing Courtesy of
Hillsdale Real Estate
(517) 439-0101
Office Address 34 N. Howell St.
THE ACCURACY OF ALL INFORMATION, REGARDLESS OF SOURCE, IS NOT GUARANTEED OR WARRANTED. ALL INFORMATION SHOULD BE INDEPENDENTLY VERIFIED.
Listings last updated: . Some properties that appear for sale on this web site may subsequently have been sold and may no longer be available.
Our Michigan real estate agents can answer all of your questions about 2995 Steamburg Road, Hillsdale MI 49242. Real Estate One, Max Broock Realtors, and J&J Realtors are part of the Real Estate One Family of Companies and dominate the Hillsdale, Michigan real estate market. To sell or buy a home in Hillsdale, Michigan, contact our real estate agents as we know the Hillsdale, Michigan real estate market better than anyone with over 100 years of experience in Hillsdale, Michigan real estate for sale.
The data relating to real estate for sale on this web site appears in part from the IDX programs of our Multiple Listing Services. Real Estate listings held by brokerage firms other than Real Estate One includes the name and address of the listing broker where available.
IDX information is provided exclusively for consumers personal, non-commercial use and may not be used for any purpose other than to identify prospective properties consumers may be interested in purchasing.
 IDX provided courtesy of Realcomp II Ltd. via Real Estate One and Hillsdale County Board of REALTORS®, © 2024 Realcomp II Ltd. Shareholders
IDX provided courtesy of Realcomp II Ltd. via Real Estate One and Hillsdale County Board of REALTORS®, © 2024 Realcomp II Ltd. Shareholders
