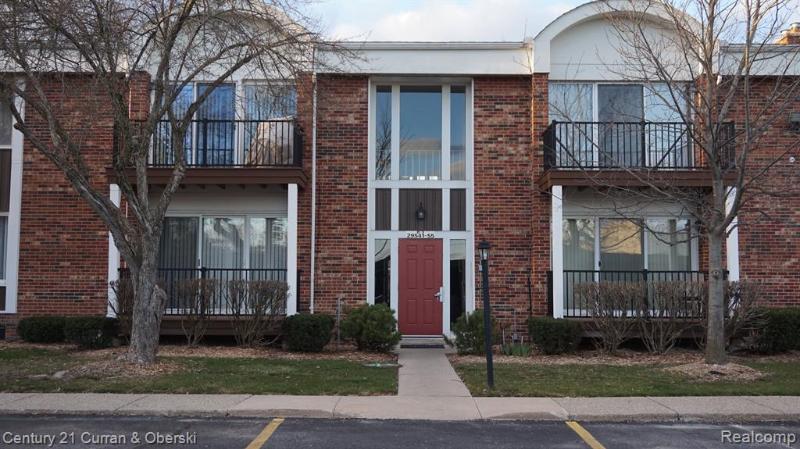Sold
29541 Bobrich Street #61 Map / directions
Livonia, MI Learn More About Livonia
48152 Market info
$125,000
Calculate Payment
- 1 Bedrooms
- 1 Full Bath
- 717 SqFt
- MLS# 20240017935
- Photos
- Map
- Satellite
Property Information
- Status
- Sold
- Address
- 29541 Bobrich Street #61
- City
- Livonia
- Zip
- 48152
- County
- Wayne
- Township
- Livonia
- Possession
- At Close
- Property Type
- Condominium
- Listing Date
- 03/21/2024
- Subdivision
- Wayne County Condo Sub Plan No 169
- Total Finished SqFt
- 717
- Above Grade SqFt
- 717
- Garage Desc.
- Carport
- Water
- Public (Municipal)
- Sewer
- Public Sewer (Sewer-Sanitary)
- Year Built
- 1968
- Architecture
- 1 Story
- Home Style
- Ranch
Taxes
- Summer Taxes
- $559
- Winter Taxes
- $467
- Association Fee
- $252
Rooms and Land
- Bath2
- 9.00X5.00 1st Floor
- Kitchen
- 9.00X9.00 1st Floor
- Bedroom2
- 14.00X12.00 1st Floor
- Dining
- 8.00X5.00 1st Floor
- Living
- 18.00X13.00 1st Floor
- Basement
- Common, Unfinished
- Cooling
- Ceiling Fan(s), Central Air
- Heating
- Electric, Forced Air, Natural Gas
- Appliances
- Dishwasher, Disposal, Dryer, Free-Standing Gas Range, Free-Standing Refrigerator, Range Hood, Washer/Dryer Stacked
Features
- Interior Features
- Cable Available, Furnished - No
- Exterior Materials
- Brick
- Exterior Features
- Grounds Maintenance, Pool - Inground
Mortgage Calculator
- Property History
- Schools Information
- Local Business
| MLS Number | New Status | Previous Status | Activity Date | New List Price | Previous List Price | Sold Price | DOM |
| 20240017935 | Sold | Pending | Apr 5 2024 2:06PM | $125,000 | 5 | ||
| 20240017935 | Pending | Active | Mar 26 2024 3:36PM | 5 | |||
| 20240017935 | Active | Mar 21 2024 2:14AM | $105,000 | 5 |
Learn More About This Listing
Contact Customer Care
Mon-Fri 9am-9pm Sat/Sun 9am-7pm
248-304-6700
Listing Broker

Listing Courtesy of
Century 21 Curran & Oberski
(734) 464-6400
Office Address 42949 7 Mile Rd
THE ACCURACY OF ALL INFORMATION, REGARDLESS OF SOURCE, IS NOT GUARANTEED OR WARRANTED. ALL INFORMATION SHOULD BE INDEPENDENTLY VERIFIED.
Listings last updated: . Some properties that appear for sale on this web site may subsequently have been sold and may no longer be available.
Our Michigan real estate agents can answer all of your questions about 29541 Bobrich Street #61, Livonia MI 48152. Real Estate One, Max Broock Realtors, and J&J Realtors are part of the Real Estate One Family of Companies and dominate the Livonia, Michigan real estate market. To sell or buy a home in Livonia, Michigan, contact our real estate agents as we know the Livonia, Michigan real estate market better than anyone with over 100 years of experience in Livonia, Michigan real estate for sale.
The data relating to real estate for sale on this web site appears in part from the IDX programs of our Multiple Listing Services. Real Estate listings held by brokerage firms other than Real Estate One includes the name and address of the listing broker where available.
IDX information is provided exclusively for consumers personal, non-commercial use and may not be used for any purpose other than to identify prospective properties consumers may be interested in purchasing.
 IDX provided courtesy of Realcomp II Ltd. via Real Estate One and Realcomp II Ltd, © 2024 Realcomp II Ltd. Shareholders
IDX provided courtesy of Realcomp II Ltd. via Real Estate One and Realcomp II Ltd, © 2024 Realcomp II Ltd. Shareholders
