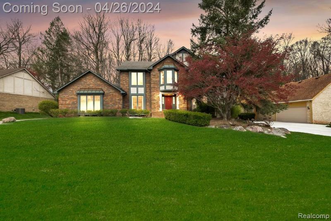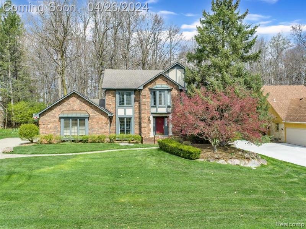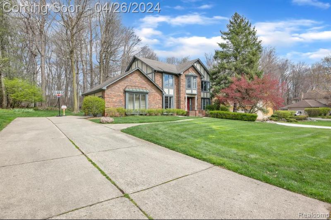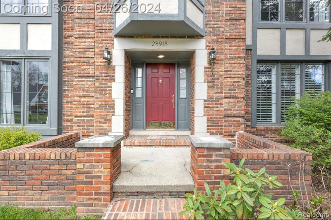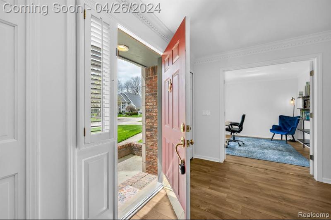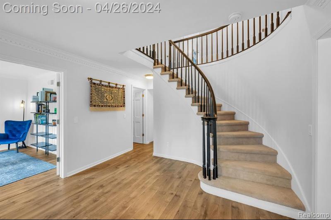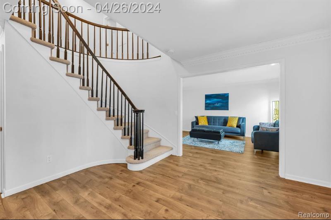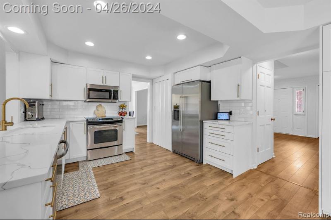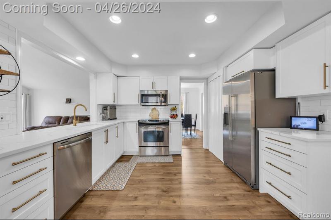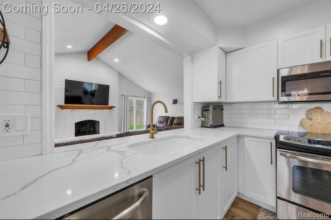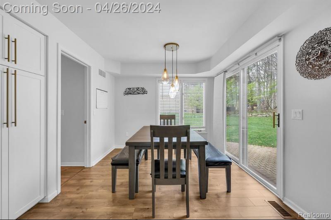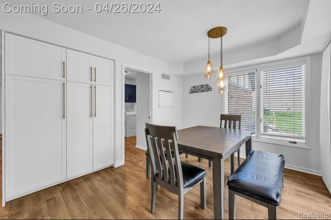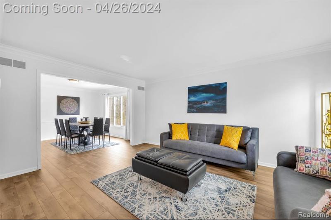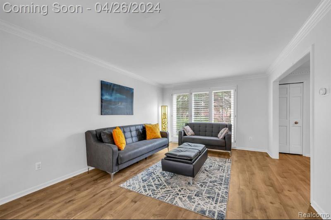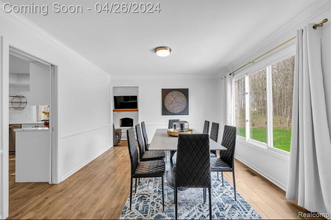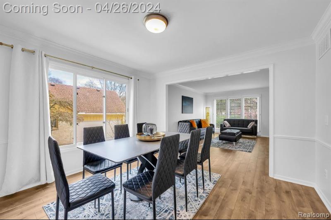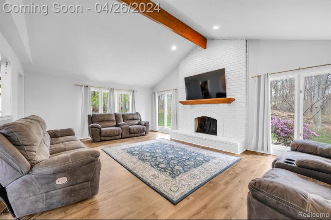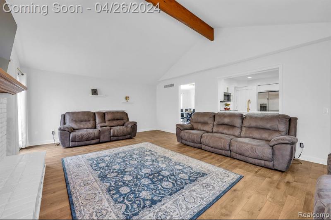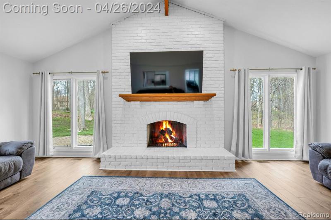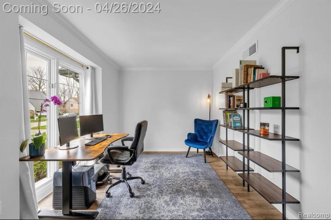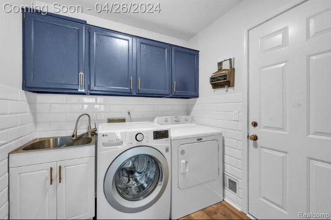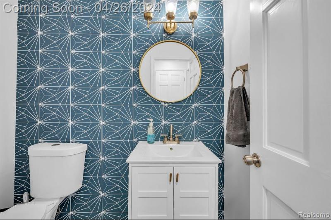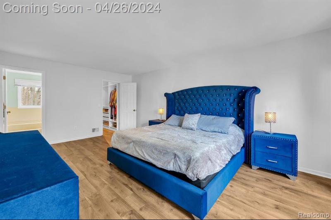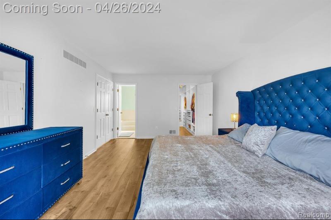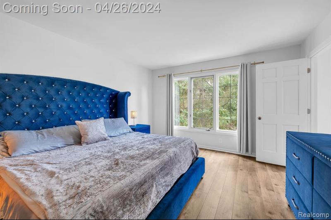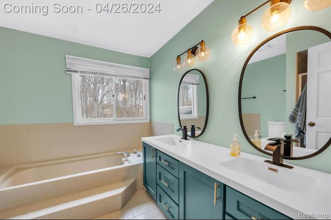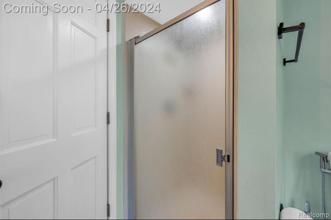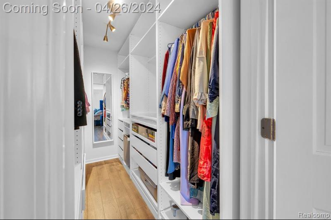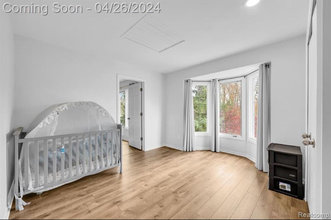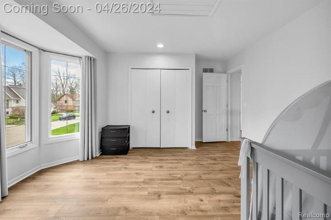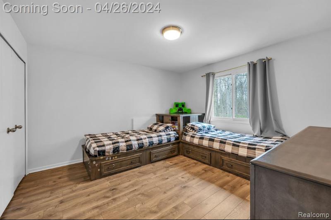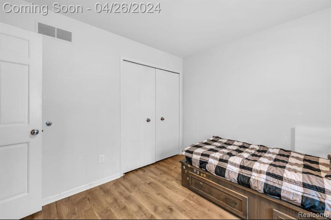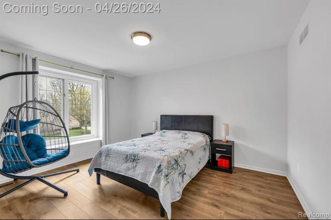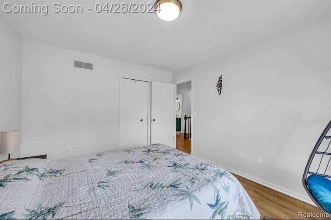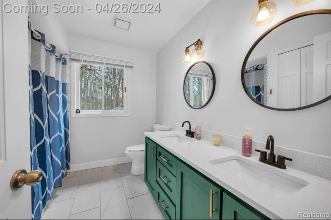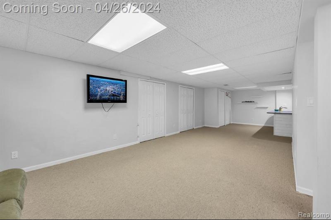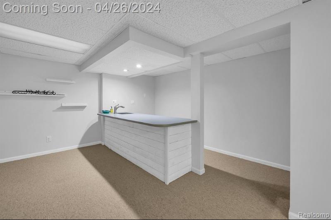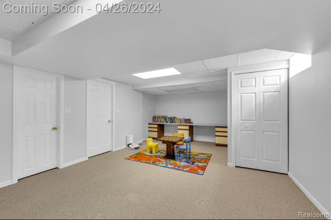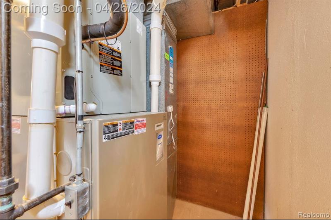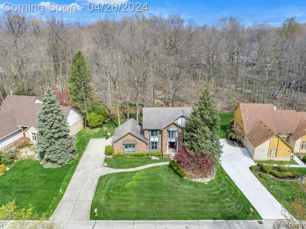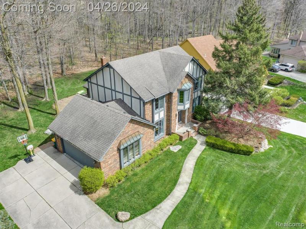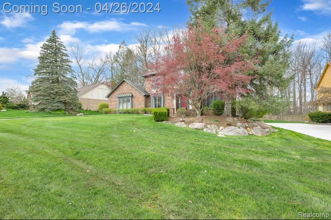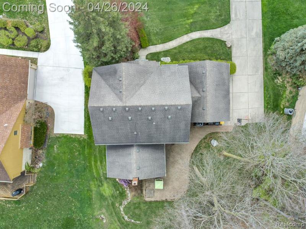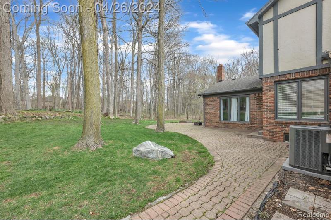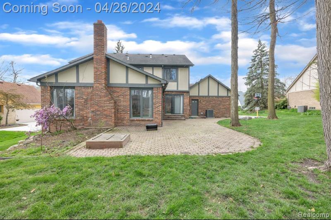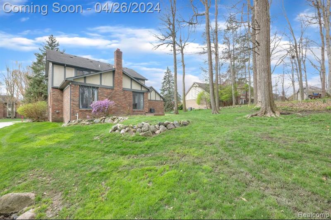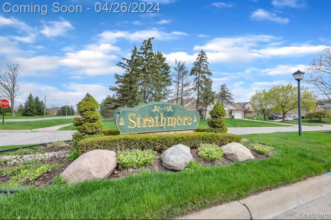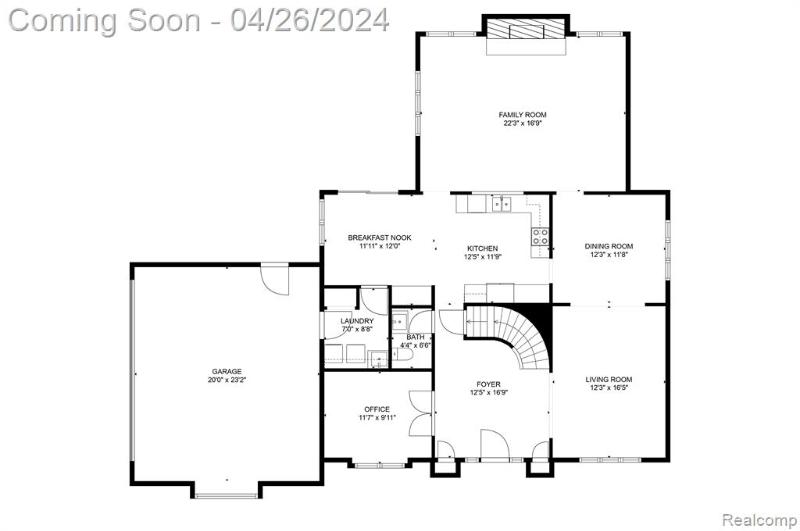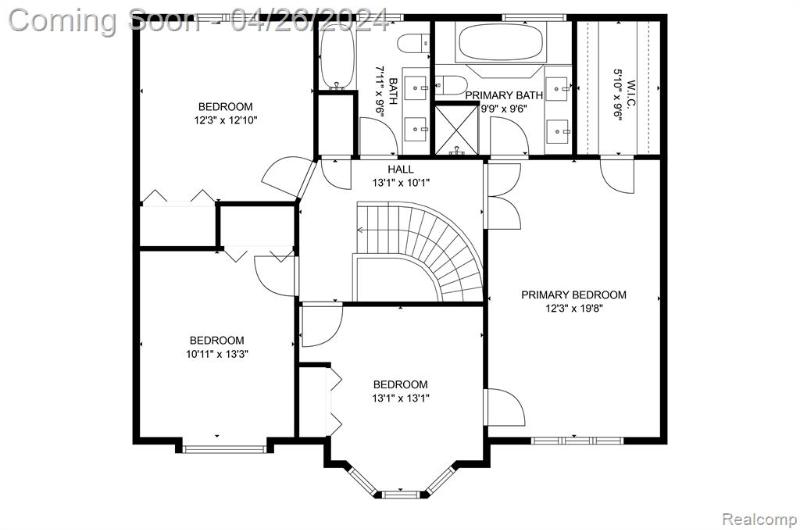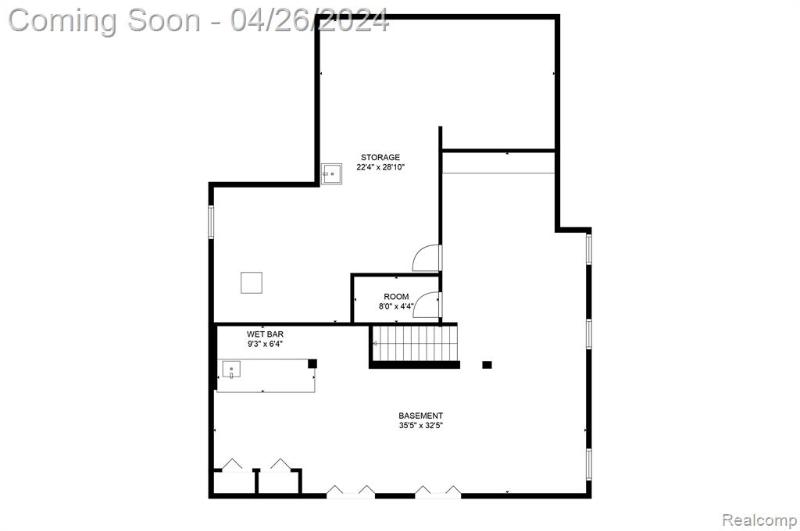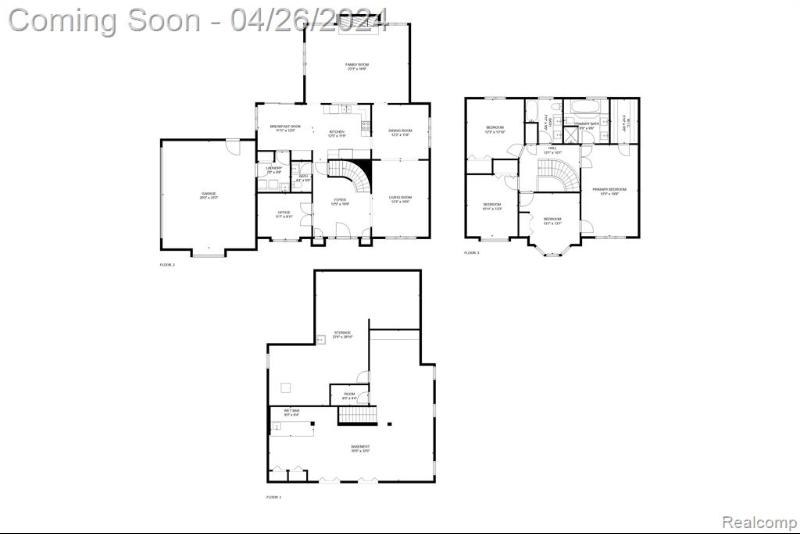For Sale Pending
28918 Glenbrook Drive Map / directions
Farmington Hills, MI Learn More About Farmington Hills
48331 Market info
$525,000
Calculate Payment
- 4 Bedrooms
- 2 Full Bath
- 1 Half Bath
- 3,890 SqFt
- MLS# 20240025780
- Photos
- Map
- Satellite
Property Information
- Status
- Pending
- Address
- 28918 Glenbrook Drive
- City
- Farmington Hills
- Zip
- 48331
- County
- Oakland
- Township
- Farmington Hills
- Possession
- Close Plus 31-6
- Property Type
- Residential
- Listing Date
- 04/23/2024
- Subdivision
- Strathmore Sub No 1
- Total Finished SqFt
- 3,890
- Lower Finished SqFt
- 1,200
- Above Grade SqFt
- 2,690
- Garage
- 2.0
- Garage Desc.
- Attached, Direct Access, Door Opener, Electricity
- Water
- Public (Municipal)
- Sewer
- Public Sewer (Sewer-Sanitary)
- Year Built
- 1986
- Architecture
- 2 Story
- Home Style
- Colonial
Taxes
- Summer Taxes
- $7,479
- Winter Taxes
- $1,338
- Association Fee
- $175
Rooms and Land
- Living
- 12.00X17.00 1st Floor
- Library (Study)
- 10.00X11.00 1st Floor
- Kitchen
- 12.00X13.00 1st Floor
- Dining
- 12.00X12.00 1st Floor
- Lavatory2
- 0X0 1st Floor
- Breakfast
- 12.00X12.00 1st Floor
- Family
- 17.00X23.00 1st Floor
- Bath - Primary
- 9.00X10.00 2nd Floor
- Bath2
- 8.00X10.00 2nd Floor
- Bedroom2
- 12.00X13.00 2nd Floor
- Bedroom3
- 13.00X13.00 2nd Floor
- Bedroom4
- 11.00X13.00 2nd Floor
- Laundry
- 7.00X9.00 1st Floor
- Bedroom - Primary
- 12.00X20.00 2nd Floor
- Rec
- 13.00X33.00 Lower Floor
- Basement
- Finished
- Cooling
- Central Air
- Heating
- Forced Air, Natural Gas
- Acreage
- 0.27
- Lot Dimensions
- 90 X 131
- Appliances
- Dishwasher, Disposal, Dryer, Free-Standing Electric Range, Free-Standing Refrigerator, Microwave, Washer
Features
- Fireplace Desc.
- Family Room
- Interior Features
- 100 Amp Service
- Exterior Materials
- Brick
Mortgage Calculator
Get Pre-Approved
- Market Statistics
- Property History
- Schools Information
- Local Business
| MLS Number | New Status | Previous Status | Activity Date | New List Price | Previous List Price | Sold Price | DOM |
| 20240025780 | Pending | Active | Apr 28 2024 10:38PM | 5 | |||
| 20240025780 | Active | Coming Soon | Apr 26 2024 2:14AM | 5 | |||
| 20240025780 | Coming Soon | Apr 23 2024 11:37AM | $525,000 | 5 |
Learn More About This Listing
Contact Customer Care
Mon-Fri 9am-9pm Sat/Sun 9am-7pm
248-304-6700
Listing Broker

Listing Courtesy of
Re/Max Team 2000
(313) 561-0900
Office Address 23676 Park St
THE ACCURACY OF ALL INFORMATION, REGARDLESS OF SOURCE, IS NOT GUARANTEED OR WARRANTED. ALL INFORMATION SHOULD BE INDEPENDENTLY VERIFIED.
Listings last updated: . Some properties that appear for sale on this web site may subsequently have been sold and may no longer be available.
Our Michigan real estate agents can answer all of your questions about 28918 Glenbrook Drive, Farmington Hills MI 48331. Real Estate One, Max Broock Realtors, and J&J Realtors are part of the Real Estate One Family of Companies and dominate the Farmington Hills, Michigan real estate market. To sell or buy a home in Farmington Hills, Michigan, contact our real estate agents as we know the Farmington Hills, Michigan real estate market better than anyone with over 100 years of experience in Farmington Hills, Michigan real estate for sale.
The data relating to real estate for sale on this web site appears in part from the IDX programs of our Multiple Listing Services. Real Estate listings held by brokerage firms other than Real Estate One includes the name and address of the listing broker where available.
IDX information is provided exclusively for consumers personal, non-commercial use and may not be used for any purpose other than to identify prospective properties consumers may be interested in purchasing.
 IDX provided courtesy of Realcomp II Ltd. via Real Estate One and Realcomp II Ltd, © 2024 Realcomp II Ltd. Shareholders
IDX provided courtesy of Realcomp II Ltd. via Real Estate One and Realcomp II Ltd, © 2024 Realcomp II Ltd. Shareholders
