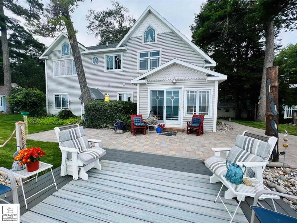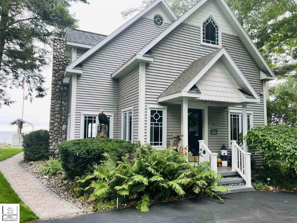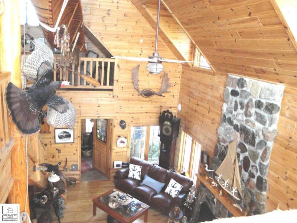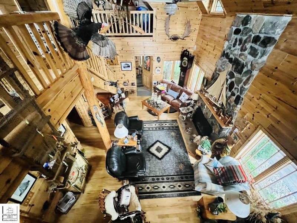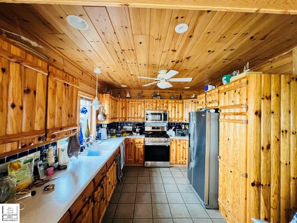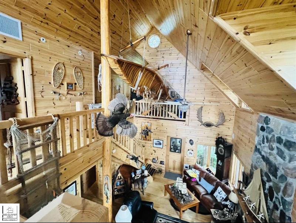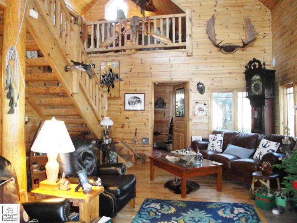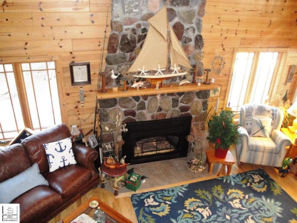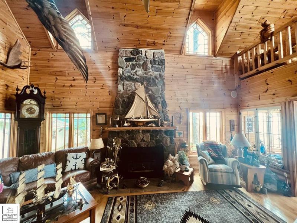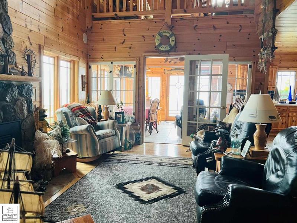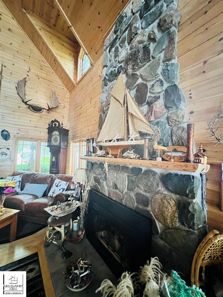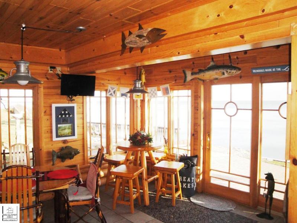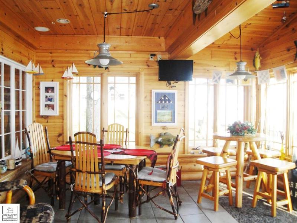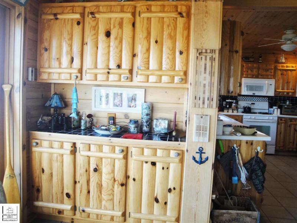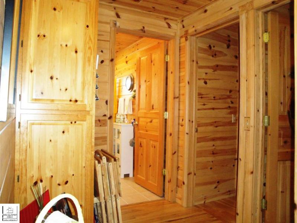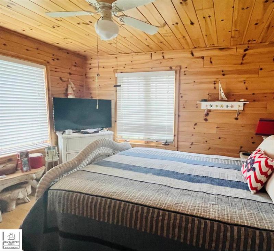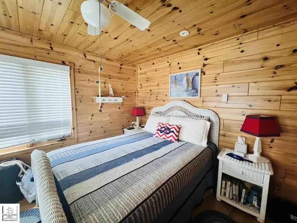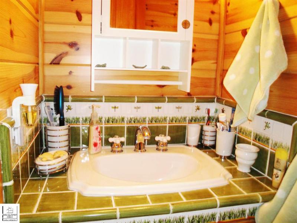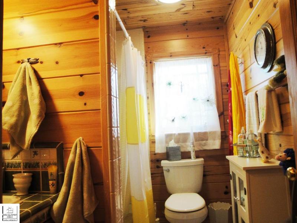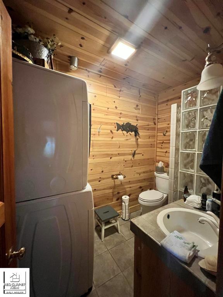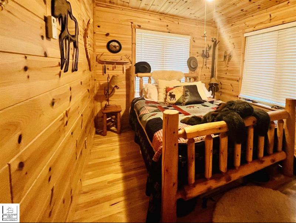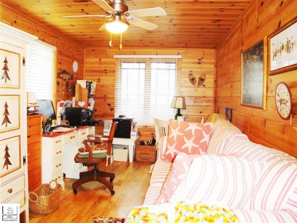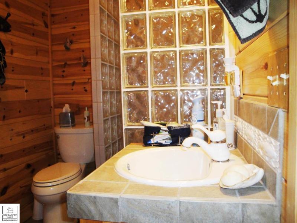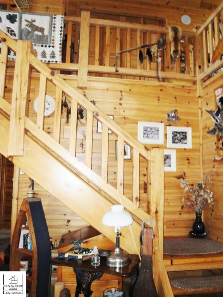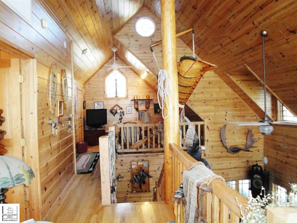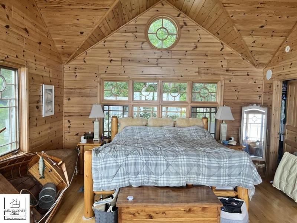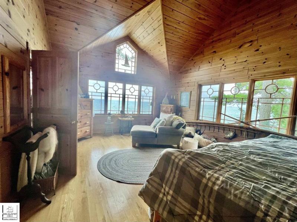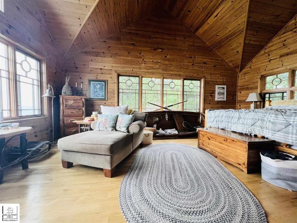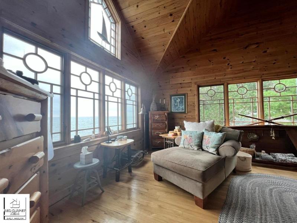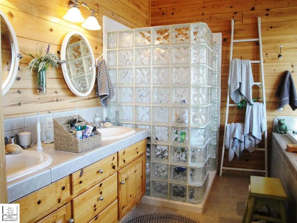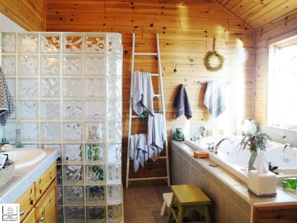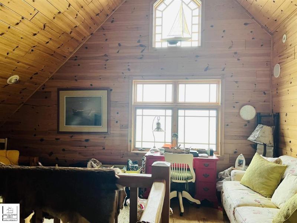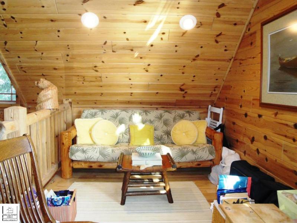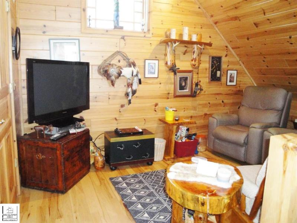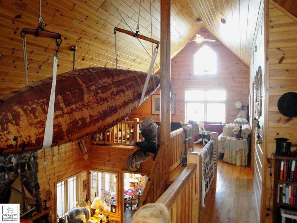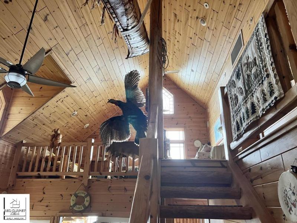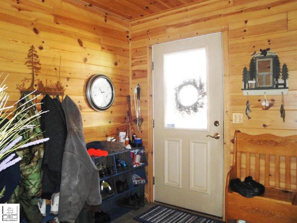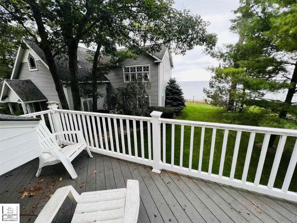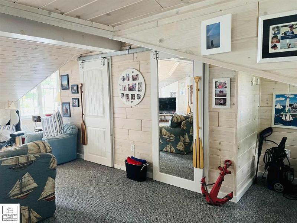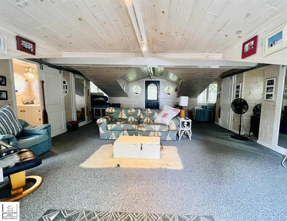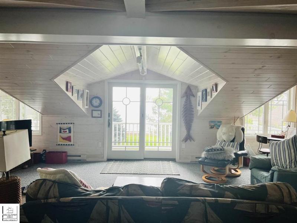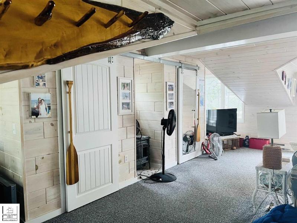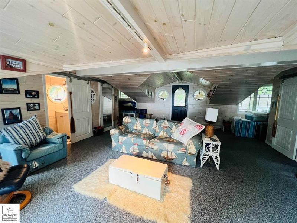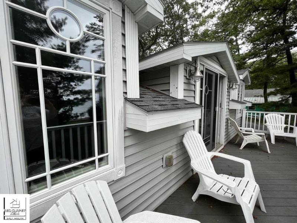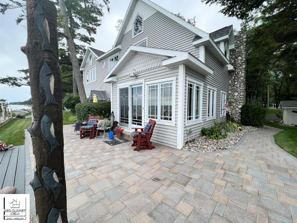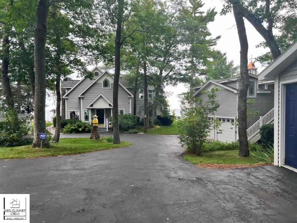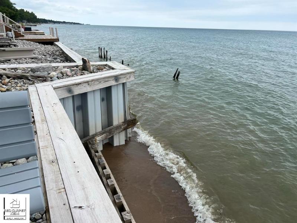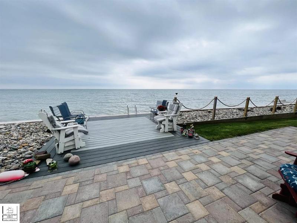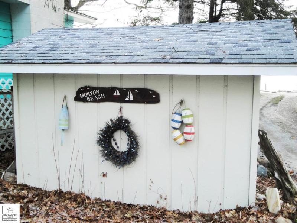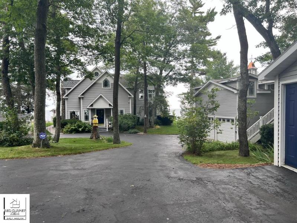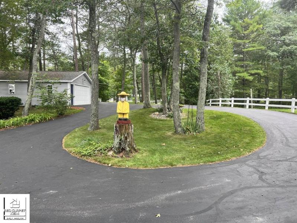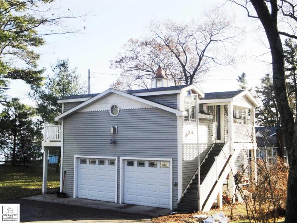$699,900
Calculate Payment
- 4 Bedrooms
- 3 Full Bath
- 2,735 SqFt
- MLS# 5050121465
- Photos
- Map
- Satellite
Property Information
- Status
- Active
- Address
- 2822 N Us 23
- City
- Oscoda
- Zip
- 48750
- County
- Iosco
- Township
- Au Sable Twp
- Possession
- See Remarks
- Property Type
- Residential
- Listing Date
- 09/07/2023
- Subdivision
- Huron Pine Beach
- Total Finished SqFt
- 2,735
- Above Grade SqFt
- 2,735
- Garage
- 4.0
- Garage Desc.
- 2+ Assigned Spaces, Detached, Door Opener, Electricity
- Waterview
- Y
- Waterfront
- Y
- Waterfront Desc
- All Sports, Lake Frontage, Lake/River Priv., Sea Wall, Water Front
- Body of Water
- Lake Huron
- Water
- Public (Municipal)
- Sewer
- Septic Tank (Existing)
- Year Built
- 2002
- Architecture
- 1 1/2 Story
- Home Style
- Other
- Parking Desc.
- Assigned Spaces, Paved
Taxes
- Summer Taxes
- $2,712
- Winter Taxes
- $2,913
Rooms and Land
- Bath2
- 9.00X5.00 1st Floor
- Bath3
- 8.00X6.00 1st Floor
- Bath - Full-2
- 11.00X11.00 2nd Floor
- Bedroom2
- 12.00X9.00 1st Floor
- Bedroom3
- 12.00X12.00 1st Floor
- Bedroom4
- 16.00X9.00 1st Floor
- Bedroom5
- 21.00X16.00 2nd Floor
- Dining
- 13.00X11.00 1st Floor
- Kitchen
- 14.00X10.00 1st Floor
- Laundry
- 0X0 1st Floor
- Library (Study)
- 13.00X9.00 2nd Floor
- Living
- 21.00X15.00 1st Floor
- SittingRoom
- 18.00X8.00 2nd Floor
- Cooling
- Ceiling Fan(s), Central Air
- Heating
- Natural Gas, Steam
- Acreage
- 0.73
- Lot Dimensions
- 100 x 320
- Appliances
- Dryer, Microwave, Oven, Range/Stove, Refrigerator, Washer
Features
- Fireplace Desc.
- Gas, Living Room
- Interior Features
- High Spd Internet Avail, Jetted Tub, Other, Security Alarm
- Exterior Materials
- Vinyl
Mortgage Calculator
Get Pre-Approved
- Market Statistics
- Property History
- Schools Information
- Local Business
| MLS Number | New Status | Previous Status | Activity Date | New List Price | Previous List Price | Sold Price | DOM |
| 5050121465 | Active | Sep 8 2023 5:36PM | $699,900 | 234 |
Learn More About This Listing
Contact Customer Care
Mon-Fri 9am-9pm Sat/Sun 9am-7pm
248-304-6700
Listing Broker

Listing Courtesy of
Red Carpet Keim Action Group 1
(810) 653-0600
Office Address 223 N. State Street
THE ACCURACY OF ALL INFORMATION, REGARDLESS OF SOURCE, IS NOT GUARANTEED OR WARRANTED. ALL INFORMATION SHOULD BE INDEPENDENTLY VERIFIED.
Listings last updated: . Some properties that appear for sale on this web site may subsequently have been sold and may no longer be available.
Our Michigan real estate agents can answer all of your questions about 2822 N Us 23, Oscoda MI 48750. Real Estate One, Max Broock Realtors, and J&J Realtors are part of the Real Estate One Family of Companies and dominate the Oscoda, Michigan real estate market. To sell or buy a home in Oscoda, Michigan, contact our real estate agents as we know the Oscoda, Michigan real estate market better than anyone with over 100 years of experience in Oscoda, Michigan real estate for sale.
The data relating to real estate for sale on this web site appears in part from the IDX programs of our Multiple Listing Services. Real Estate listings held by brokerage firms other than Real Estate One includes the name and address of the listing broker where available.
IDX information is provided exclusively for consumers personal, non-commercial use and may not be used for any purpose other than to identify prospective properties consumers may be interested in purchasing.
 IDX provided courtesy of Realcomp II Ltd. via Real Estate One and East Central Association of REALTORS®, © 2024 Realcomp II Ltd. Shareholders
IDX provided courtesy of Realcomp II Ltd. via Real Estate One and East Central Association of REALTORS®, © 2024 Realcomp II Ltd. Shareholders
