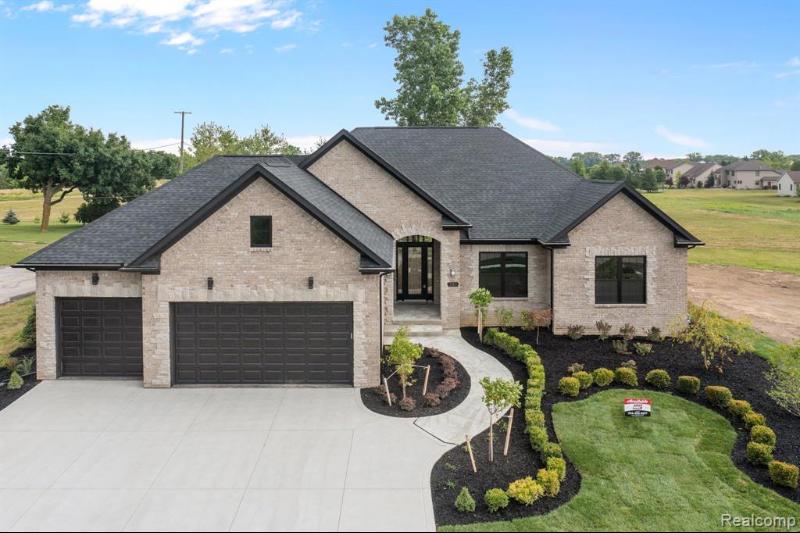$522,500
Calculate Payment
- 3 Bedrooms
- 2 Full Bath
- 1 Half Bath
- 2,380 SqFt
- MLS# 20221060531
Property Information
- Status
- Sold
- Address
- 281 Carmel Ridge Drive
- City
- Dundee
- Zip
- 48131
- County
- Monroe
- Township
- Dundee Vlg
- Possession
- See Remarks
- Property Type
- Residential
- Listing Date
- 11/10/2022
- Subdivision
- River Ridge Condo
- Total Finished SqFt
- 2,380
- Above Grade SqFt
- 2,380
- Garage
- 3.0
- Garage Desc.
- Attached, Electricity
- Water
- Public (Municipal)
- Sewer
- Public Sewer (Sewer-Sanitary)
- Year Built
- 2021
- Architecture
- 1 Story
- Home Style
- Ranch
Taxes
- Summer Taxes
- $41
- Winter Taxes
- $133
- Association Fee
- $302
Rooms and Land
- Bedroom - Primary
- 18.00X17.00 1st Floor
- Dining
- 11.00X18.00 1st Floor
- Bedroom2
- 12.00X13.00 1st Floor
- Bath - Primary
- 8.00X6.00 1st Floor
- Laundry
- 12.00X8.00 1st Floor
- Lavatory2
- 0X0 1st Floor
- Kitchen
- 11.00X16.00 1st Floor
- Bedroom3
- 11.00X13.00 1st Floor
- GreatRoom
- 18.00X36.00 1st Floor
- Bath2
- 9.00X8.00 1st Floor
- Basement
- Unfinished
- Cooling
- Ceiling Fan(s)
- Heating
- Forced Air, Natural Gas
- Acreage
- 0.25
- Lot Dimensions
- 84 x 149 x 84 x 149
- Appliances
- Dishwasher, Microwave
Features
- Fireplace Desc.
- Gas, Great Room
- Exterior Materials
- Brick, Other, Stone, Wood
Mortgage Calculator
- Property History
- Schools Information
- Local Business
| MLS Number | New Status | Previous Status | Activity Date | New List Price | Previous List Price | Sold Price | DOM |
| 20221060531 | Sold | Pending | Apr 16 2023 7:05PM | $522,500 | 121 | ||
| 20221060531 | Pending | Active | Mar 11 2023 9:05PM | 121 | |||
| 20221060531 | Active | Nov 10 2022 3:05PM | $599,900 | 121 |
Learn More About This Listing
Contact Customer Care
Mon-Fri 9am-9pm Sat/Sun 9am-7pm
248-304-6700
Listing Broker

Listing Courtesy of
Duggan Realty
(734) 776-4663
Office Address 14315 Denne
THE ACCURACY OF ALL INFORMATION, REGARDLESS OF SOURCE, IS NOT GUARANTEED OR WARRANTED. ALL INFORMATION SHOULD BE INDEPENDENTLY VERIFIED.
Listings last updated: . Some properties that appear for sale on this web site may subsequently have been sold and may no longer be available.
Our Michigan real estate agents can answer all of your questions about 281 Carmel Ridge Drive, Dundee MI 48131. Real Estate One, Max Broock Realtors, and J&J Realtors are part of the Real Estate One Family of Companies and dominate the Dundee, Michigan real estate market. To sell or buy a home in Dundee, Michigan, contact our real estate agents as we know the Dundee, Michigan real estate market better than anyone with over 100 years of experience in Dundee, Michigan real estate for sale.
The data relating to real estate for sale on this web site appears in part from the IDX programs of our Multiple Listing Services. Real Estate listings held by brokerage firms other than Real Estate One includes the name and address of the listing broker where available.
IDX information is provided exclusively for consumers personal, non-commercial use and may not be used for any purpose other than to identify prospective properties consumers may be interested in purchasing.
 IDX provided courtesy of Realcomp II Ltd. via Real Estate One and Realcomp II Ltd, © 2024 Realcomp II Ltd. Shareholders
IDX provided courtesy of Realcomp II Ltd. via Real Estate One and Realcomp II Ltd, © 2024 Realcomp II Ltd. Shareholders
