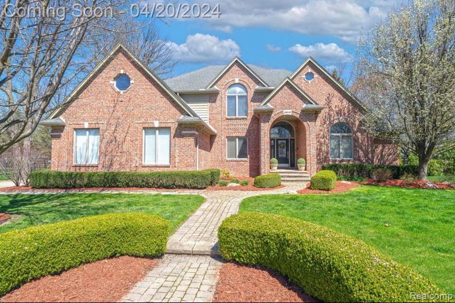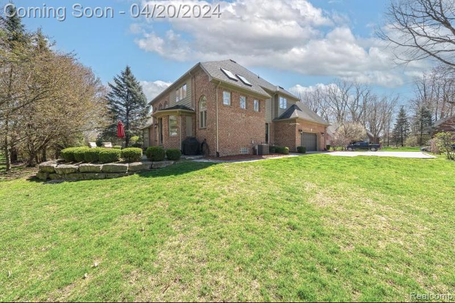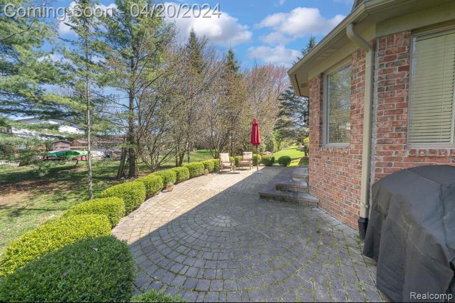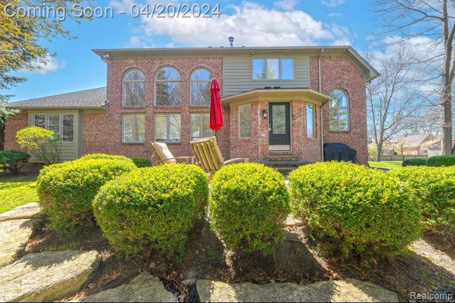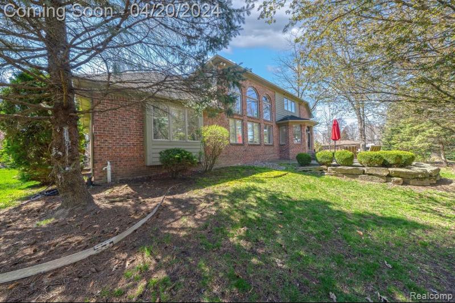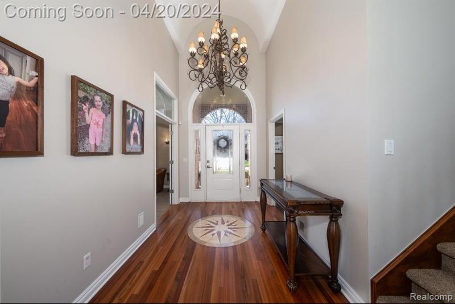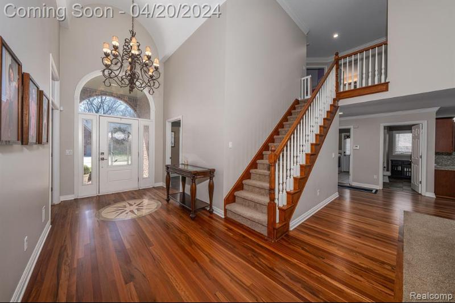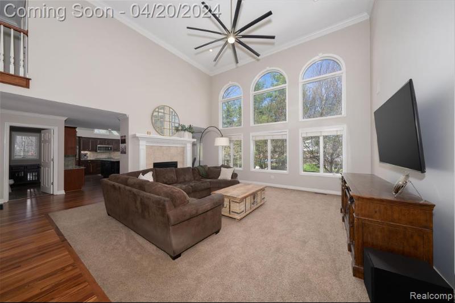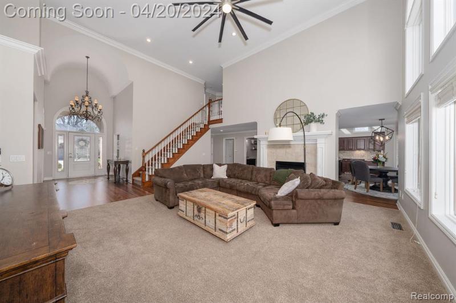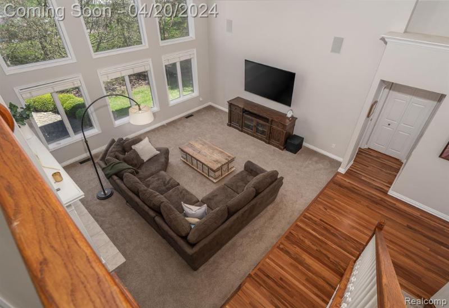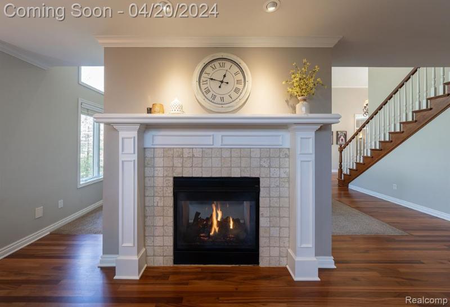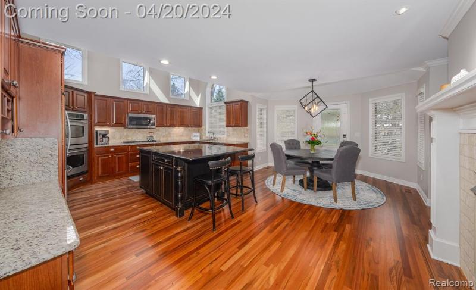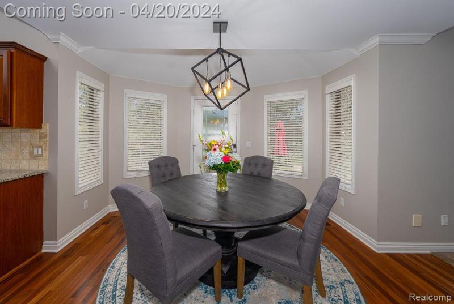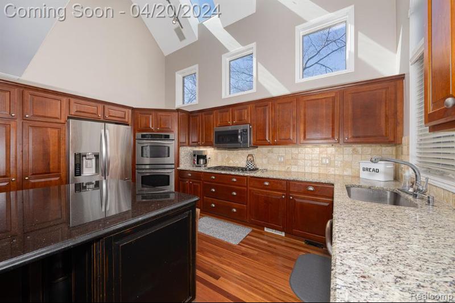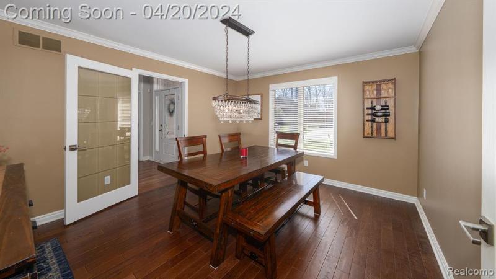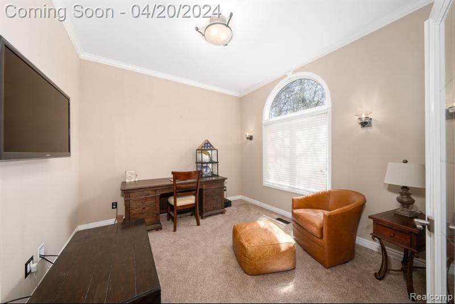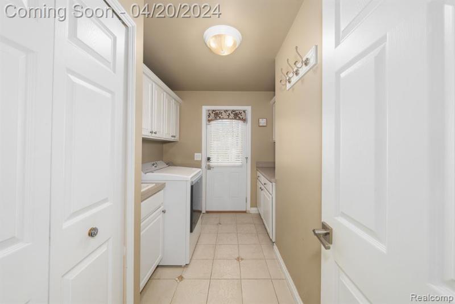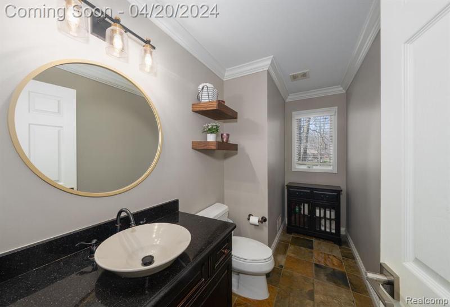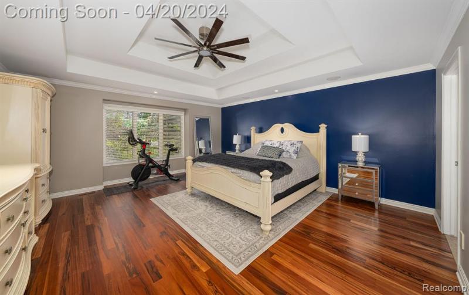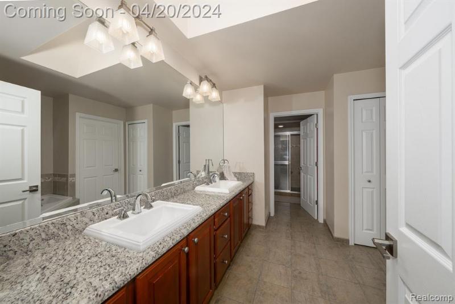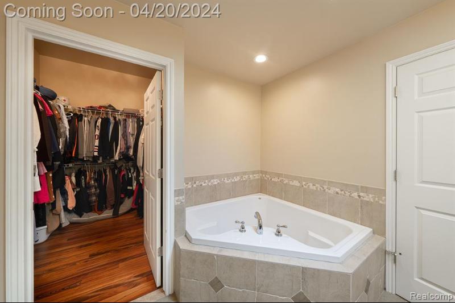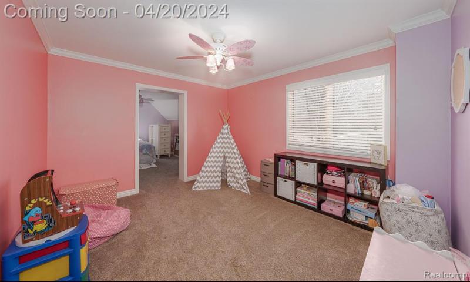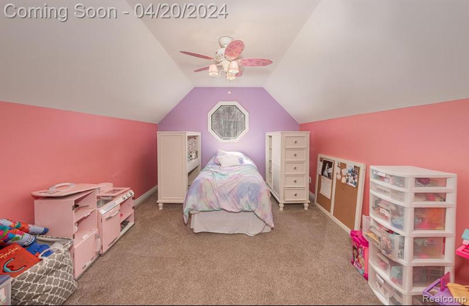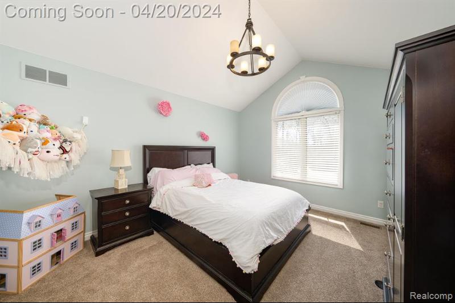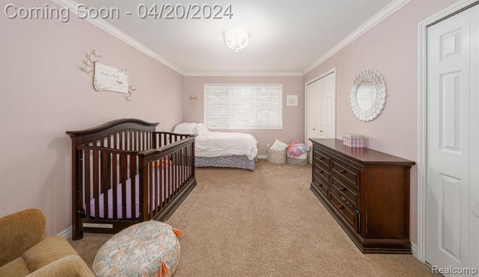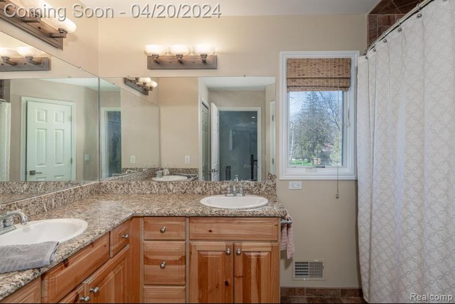$599,900
Calculate Payment
- 4 Bedrooms
- 2 Full Bath
- 1 Half Bath
- 3,028 SqFt
- MLS# 20240024234
Property Information
- Status
- Active
- Address
- 28043 Ashland Avenue
- City
- Harrison Township
- Zip
- 48045
- County
- Macomb
- Township
- Harrison Twp
- Possession
- Negotiable
- Property Type
- Residential
- Listing Date
- 04/17/2024
- Subdivision
- Glenmar Place Sub
- Total Finished SqFt
- 3,028
- Above Grade SqFt
- 3,028
- Garage
- 2.5
- Garage Desc.
- Attached, Direct Access, Door Opener, Side Entrance
- Water
- Public (Municipal)
- Sewer
- Public Sewer (Sewer-Sanitary)
- Year Built
- 2002
- Architecture
- 2 Story
- Home Style
- Traditional
Taxes
- Summer Taxes
- $5,458
- Winter Taxes
- $2,663
Rooms and Land
- GreatRoom
- 18.00X21.00 1st Floor
- Kitchen
- 16.00X10.00 1st Floor
- Bedroom - Primary
- 19.00X18.00 1st Floor
- Laundry
- 11.00X8.00 1st Floor
- Other
- 14.00X11.00 2nd Floor
- Bedroom2
- 14.00X12.00 2nd Floor
- Bedroom3
- 13.00X12.00 2nd Floor
- Bedroom4
- 18.00X10.00 2nd Floor
- Bath2
- 10.00X10.00 2nd Floor
- Flex Room
- 10.00X12.00 1st Floor
- Lavatory2
- 11.00X5.00 1st Floor
- Breakfast
- 20.00X12.00 1st Floor
- Bath - Primary
- 11.00X10.00 1st Floor
- Dining
- 14.00X12.00 1st Floor
- Basement
- Unfinished
- Cooling
- Central Air
- Heating
- Forced Air, Natural Gas
- Acreage
- 0.3
- Lot Dimensions
- 110.00 x 120.00
- Appliances
- Built-In Gas Oven, Dishwasher, Disposal, Double Oven, Dryer, Free-Standing Refrigerator, Gas Cooktop, Microwave, Range Hood, Stainless Steel Appliance(s), Washer
Features
- Fireplace Desc.
- Dining Room, Double Sided, Family Room, Gas
- Interior Features
- Central Vacuum, Furnished - No, Humidifier, Other, Programmable Thermostat, Water Softener (owned)
- Exterior Materials
- Brick
Mortgage Calculator
Get Pre-Approved
- Market Statistics
- Property History
- Schools Information
- Local Business
| MLS Number | New Status | Previous Status | Activity Date | New List Price | Previous List Price | Sold Price | DOM |
| 20240024234 | Active | Coming Soon | Apr 20 2024 2:14AM | 13 | |||
| 20240024234 | Coming Soon | Apr 17 2024 1:12PM | $599,900 | 13 |
Learn More About This Listing
Contact Customer Care
Mon-Fri 9am-9pm Sat/Sun 9am-7pm
248-304-6700
Listing Broker

Listing Courtesy of
Re/Max Showcase Homes
(248) 647-3200
Office Address 600 S Adams Rd Ste. 330
THE ACCURACY OF ALL INFORMATION, REGARDLESS OF SOURCE, IS NOT GUARANTEED OR WARRANTED. ALL INFORMATION SHOULD BE INDEPENDENTLY VERIFIED.
Listings last updated: . Some properties that appear for sale on this web site may subsequently have been sold and may no longer be available.
Our Michigan real estate agents can answer all of your questions about 28043 Ashland Avenue, Harrison Township MI 48045. Real Estate One, Max Broock Realtors, and J&J Realtors are part of the Real Estate One Family of Companies and dominate the Harrison Township, Michigan real estate market. To sell or buy a home in Harrison Township, Michigan, contact our real estate agents as we know the Harrison Township, Michigan real estate market better than anyone with over 100 years of experience in Harrison Township, Michigan real estate for sale.
The data relating to real estate for sale on this web site appears in part from the IDX programs of our Multiple Listing Services. Real Estate listings held by brokerage firms other than Real Estate One includes the name and address of the listing broker where available.
IDX information is provided exclusively for consumers personal, non-commercial use and may not be used for any purpose other than to identify prospective properties consumers may be interested in purchasing.
 IDX provided courtesy of Realcomp II Ltd. via Real Estate One and Realcomp II Ltd, © 2024 Realcomp II Ltd. Shareholders
IDX provided courtesy of Realcomp II Ltd. via Real Estate One and Realcomp II Ltd, © 2024 Realcomp II Ltd. Shareholders
