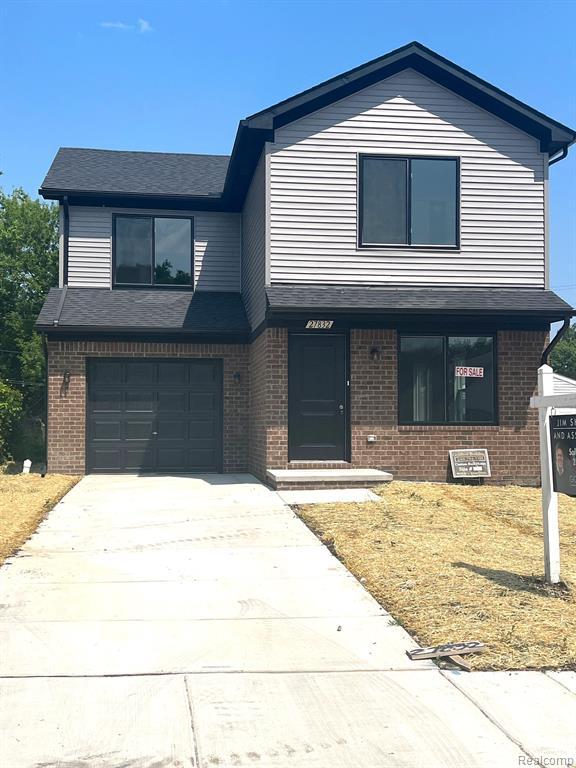Sold
27832 Lasslett Street Map / directions
Roseville, MI Learn More About Roseville
48066 Market info
$274,500
Calculate Payment
- 4 Bedrooms
- 2 Full Bath
- 1 Half Bath
- 1,804 SqFt
- MLS# 20230068706
- Photos
- Map
- Satellite
Property Information
- Status
- Sold
- Address
- 27832 Lasslett Street
- City
- Roseville
- Zip
- 48066
- County
- Macomb
- Township
- Roseville
- Possession
- At Close
- Property Type
- Residential
- Listing Date
- 08/15/2023
- Subdivision
- Stoepel'S Martin Rd - Roseville
- Total Finished SqFt
- 1,804
- Above Grade SqFt
- 1,804
- Garage
- 1.0
- Garage Desc.
- Attached, Electricity
- Water
- Public (Municipal)
- Sewer
- Public Sewer (Sewer-Sanitary)
- Year Built
- 2023
- Architecture
- 2 Story
- Home Style
- Colonial
Taxes
- Summer Taxes
- $267
- Winter Taxes
- $237
Rooms and Land
- Bedroom - Primary
- 13.00X12.00 2nd Floor
- Bedroom2
- 11.00X10.00 2nd Floor
- Bedroom3
- 12.00X10.00 2nd Floor
- Bedroom4
- 14.00X9.00 2nd Floor
- Bath - Primary
- 0X0 2nd Floor
- Bath2
- 0X0 2nd Floor
- Laundry
- 7.00X5.00 2nd Floor
- Lavatory2
- 0X0 1st Floor
- Dining
- 9.00X11.00 1st Floor
- Kitchen
- 15.00X14.00 1st Floor
- GreatRoom
- 21.00X14.00 1st Floor
- Cooling
- Ceiling Fan(s), Central Air
- Heating
- Forced Air, Natural Gas
- Acreage
- 0.11
- Lot Dimensions
- 40.00 x 125.00
Features
- Exterior Materials
- Brick, Vinyl
Mortgage Calculator
- Property History
- Schools Information
- Local Business
| MLS Number | New Status | Previous Status | Activity Date | New List Price | Previous List Price | Sold Price | DOM |
| 20230068706 | Sold | Pending | Sep 25 2023 3:06PM | $274,500 | 4 | ||
| 20230068706 | Pending | Active | Aug 19 2023 11:05AM | 4 | |||
| 20230068706 | Active | Aug 16 2023 2:16AM | $279,900 | 4 | |||
| 20230062407 | Withdrawn | Active | Aug 15 2023 2:37PM | 19 | |||
| 20230062407 | Active | Jul 28 2023 2:16AM | $286,900 | 19 | |||
| 20230037771 | Withdrawn | Active | Jul 27 2023 10:36PM | 73 | |||
| 20230037771 | Active | May 15 2023 9:40PM | $287,900 | 73 |
Learn More About This Listing
Contact Customer Care
Mon-Fri 9am-9pm Sat/Sun 9am-7pm
248-304-6700
Listing Broker

Listing Courtesy of
John Graham Realty, Llc
(586) 799-4700
Office Address 47505 Van Dyke
THE ACCURACY OF ALL INFORMATION, REGARDLESS OF SOURCE, IS NOT GUARANTEED OR WARRANTED. ALL INFORMATION SHOULD BE INDEPENDENTLY VERIFIED.
Listings last updated: . Some properties that appear for sale on this web site may subsequently have been sold and may no longer be available.
Our Michigan real estate agents can answer all of your questions about 27832 Lasslett Street, Roseville MI 48066. Real Estate One, Max Broock Realtors, and J&J Realtors are part of the Real Estate One Family of Companies and dominate the Roseville, Michigan real estate market. To sell or buy a home in Roseville, Michigan, contact our real estate agents as we know the Roseville, Michigan real estate market better than anyone with over 100 years of experience in Roseville, Michigan real estate for sale.
The data relating to real estate for sale on this web site appears in part from the IDX programs of our Multiple Listing Services. Real Estate listings held by brokerage firms other than Real Estate One includes the name and address of the listing broker where available.
IDX information is provided exclusively for consumers personal, non-commercial use and may not be used for any purpose other than to identify prospective properties consumers may be interested in purchasing.
 IDX provided courtesy of Realcomp II Ltd. via Real Estate One and Realcomp II Ltd, © 2024 Realcomp II Ltd. Shareholders
IDX provided courtesy of Realcomp II Ltd. via Real Estate One and Realcomp II Ltd, © 2024 Realcomp II Ltd. Shareholders
