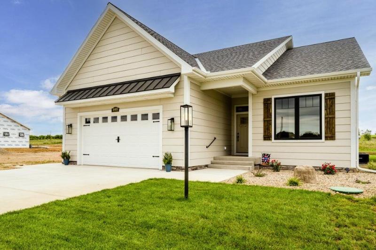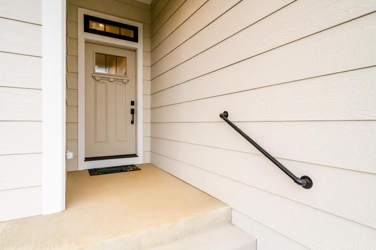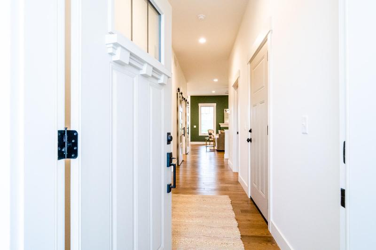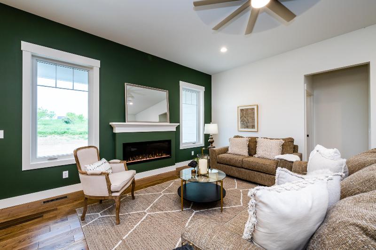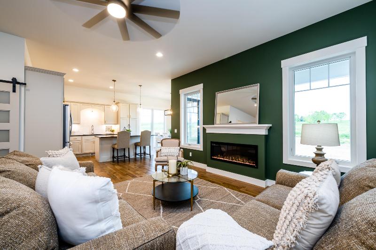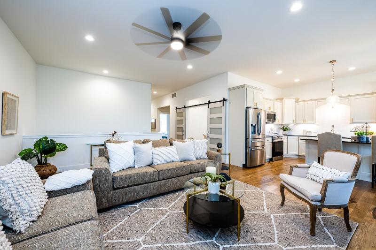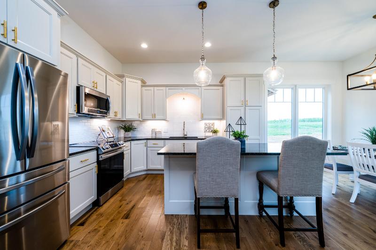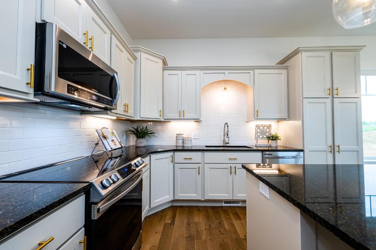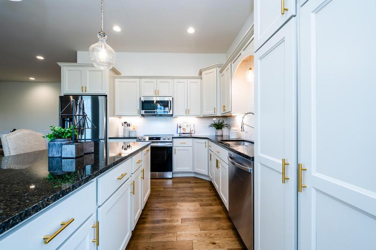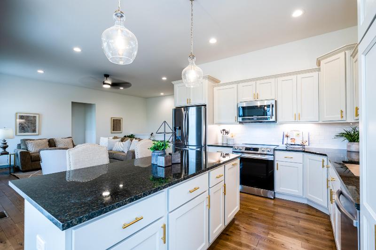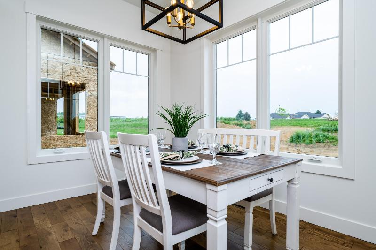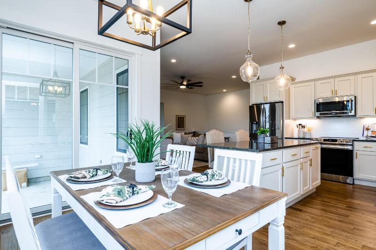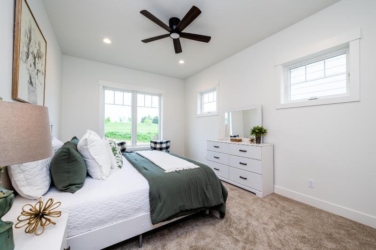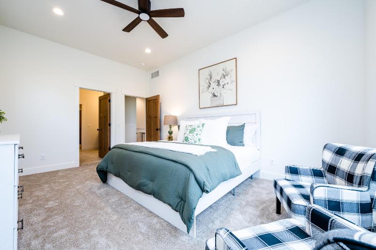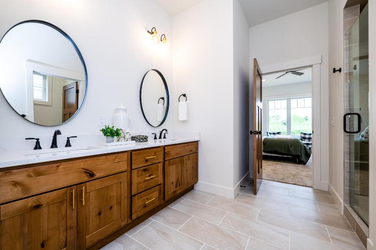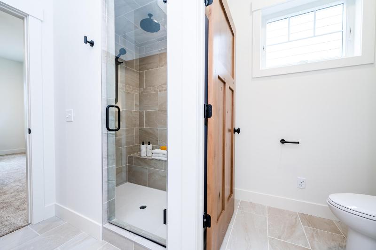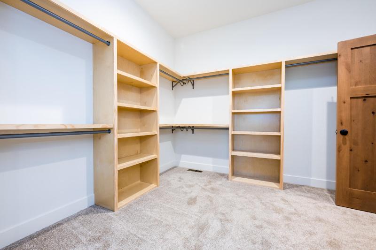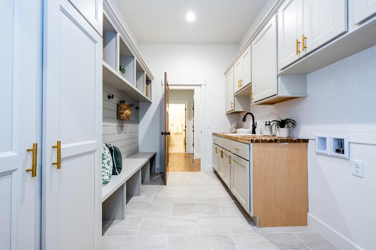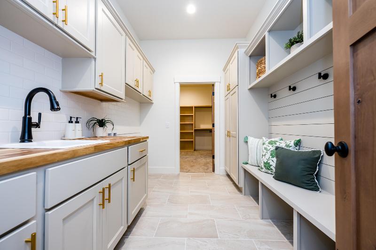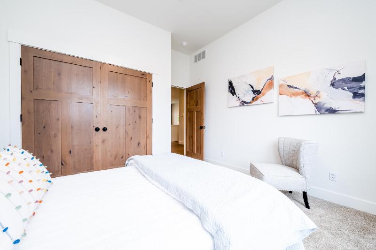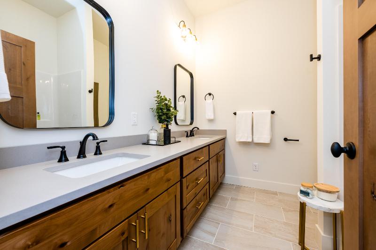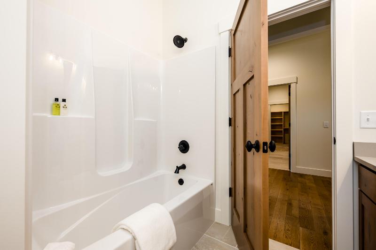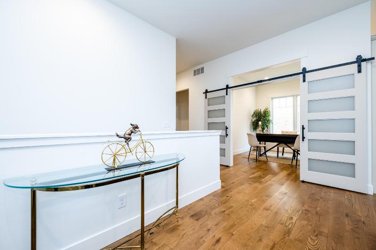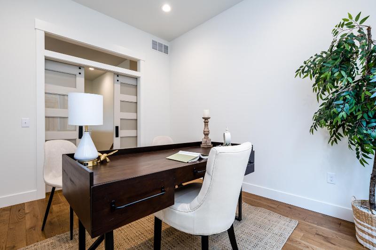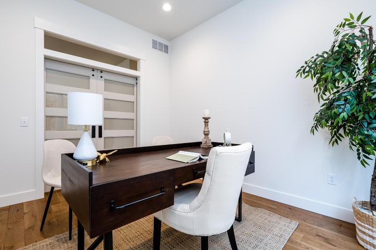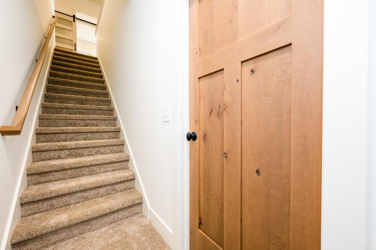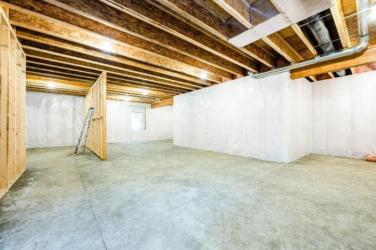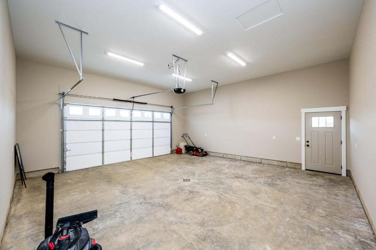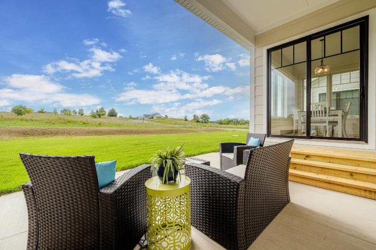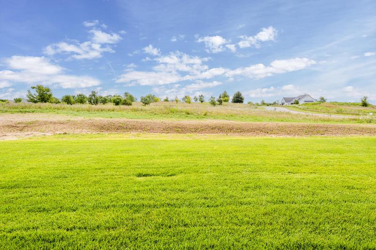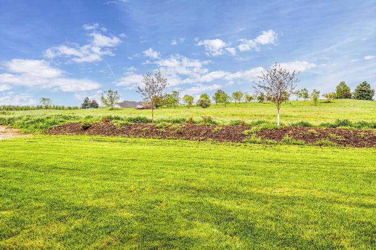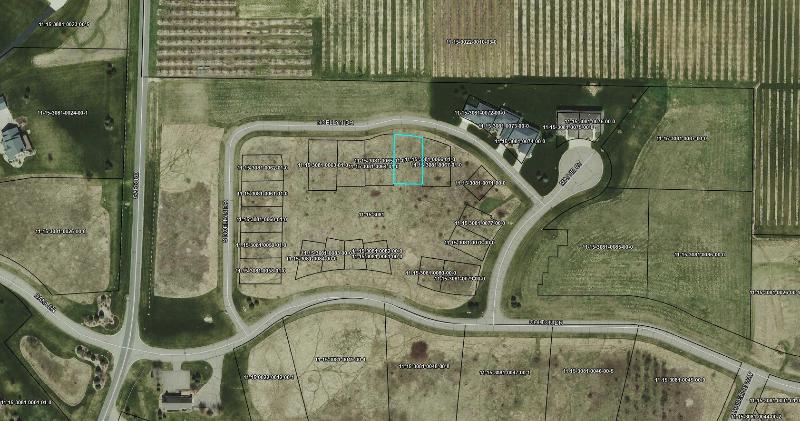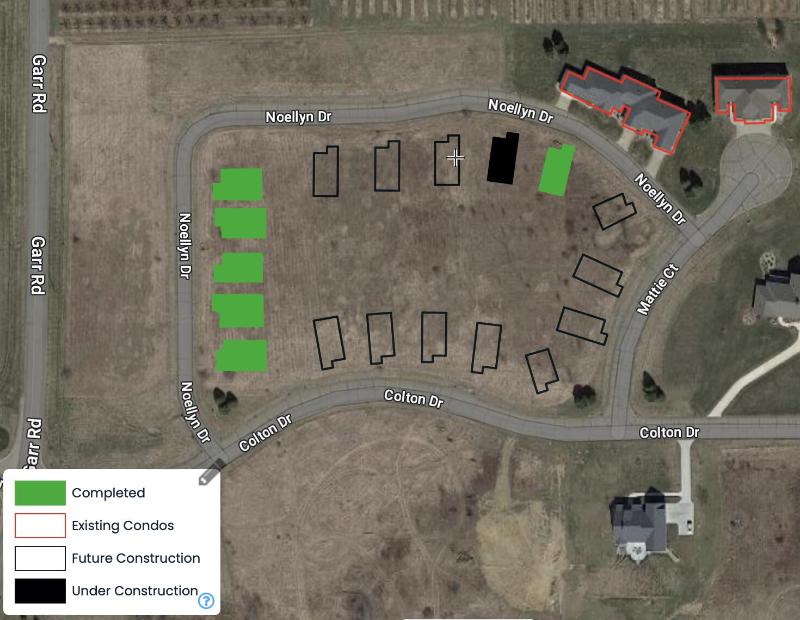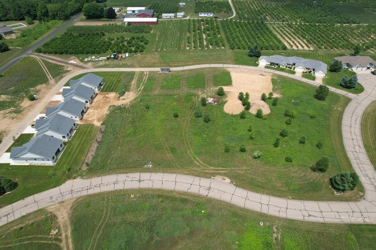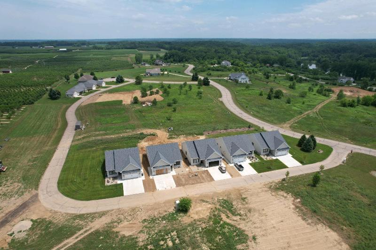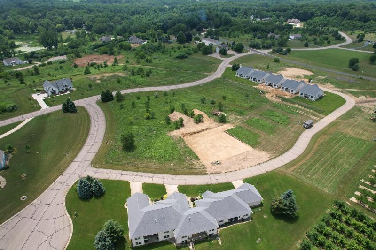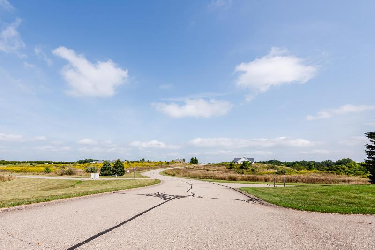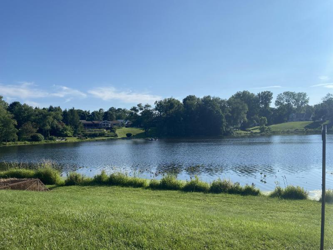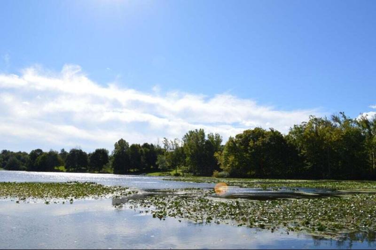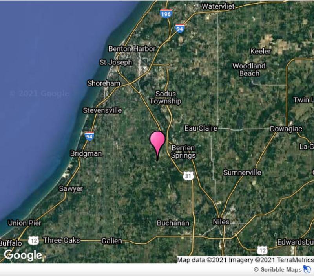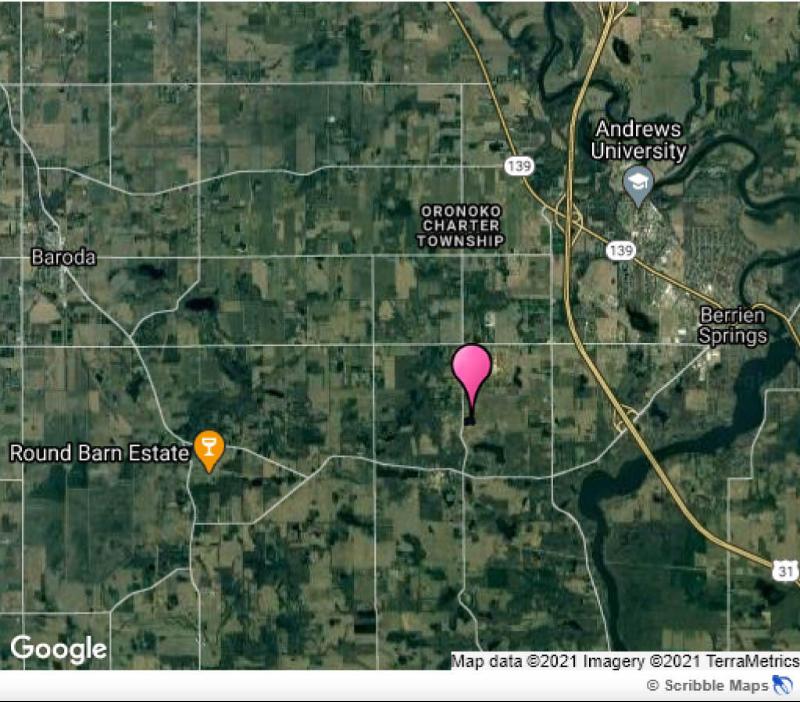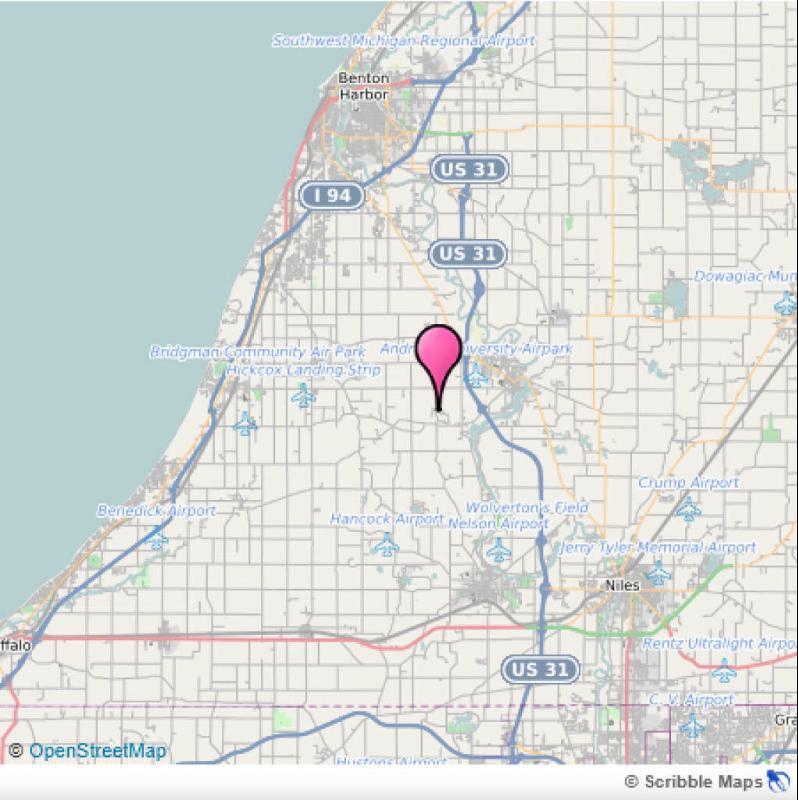$515,000
Calculate Payment
- 2 Bedrooms
- 2 Full Bath
- 1,815 SqFt
- MLS# 24016353
- Photos
- Map
- Satellite
Property Information
- Status
- Active
- Address
- 2584 Noellyn Drive
- City
- Berrien Springs
- Zip
- 49103
- County
- Berrien
- Township
- Oronoko Twp
- Possession
- Close Of Escrow
- Property Type
- Condominium
- Total Finished SqFt
- 1,815
- Above Grade SqFt
- 1,815
- Garage
- 2.0
- Garage Desc.
- Attached, Concrete, Driveway, Paved
- Waterfront Desc
- Association Access, No Wake, Shared Frontage
- Body of Water
- Painter Lake
- Water
- Well
- Sewer
- Septic System
- Year Built
- 2024
- Home Style
- Traditional
- Parking Desc.
- Attached, Concrete, Driveway, Paved
Taxes
- Association Fee
- $Monthly
Rooms and Land
- LivingRoom
- 1st Floor
- Kitchen
- 1st Floor
- DiningArea
- 1st Floor
- Office
- 1st Floor
- PrimaryBedroom
- 1st Floor
- PrimaryBathroom
- 1st Floor
- Other
- 1st Floor
- Laundry
- 1st Floor
- Bedroom2
- 1st Floor
- 1st Floor Master
- Yes
- Basement
- Full
- Cooling
- Central Air
- Heating
- Forced Air, Propane
- Acreage
- 0.08
- Lot Dimensions
- 0
- Appliances
- Dishwasher, Microwave, Range, Refrigerator
Features
- Fireplace Desc.
- Living
- Features
- Ceiling Fans, Ceramic Floor, Garage Door Opener, Humidifier, Kitchen Island, LP Tank Owned, Wood Floor
- Exterior Materials
- Hard/Plank/Cement Board, Stone
- Exterior Features
- Patio, Porch(es)
Mortgage Calculator
Get Pre-Approved
- Market Statistics
- Property History
- Schools Information
- Local Business
| MLS Number | New Status | Previous Status | Activity Date | New List Price | Previous List Price | Sold Price | DOM |
| 24016353 | Active | Apr 8 2024 1:02PM | $515,000 | 24 |
Learn More About This Listing
Contact Customer Care
Mon-Fri 9am-9pm Sat/Sun 9am-7pm
248-304-6700
Listing Broker

Listing Courtesy of
Coastline Realty Group
Office Address 516 N Cass St
Listing Agent Kimberly Keigley
THE ACCURACY OF ALL INFORMATION, REGARDLESS OF SOURCE, IS NOT GUARANTEED OR WARRANTED. ALL INFORMATION SHOULD BE INDEPENDENTLY VERIFIED.
Listings last updated: . Some properties that appear for sale on this web site may subsequently have been sold and may no longer be available.
Our Michigan real estate agents can answer all of your questions about 2584 Noellyn Drive, Berrien Springs MI 49103. Real Estate One, Max Broock Realtors, and J&J Realtors are part of the Real Estate One Family of Companies and dominate the Berrien Springs, Michigan real estate market. To sell or buy a home in Berrien Springs, Michigan, contact our real estate agents as we know the Berrien Springs, Michigan real estate market better than anyone with over 100 years of experience in Berrien Springs, Michigan real estate for sale.
The data relating to real estate for sale on this web site appears in part from the IDX programs of our Multiple Listing Services. Real Estate listings held by brokerage firms other than Real Estate One includes the name and address of the listing broker where available.
IDX information is provided exclusively for consumers personal, non-commercial use and may not be used for any purpose other than to identify prospective properties consumers may be interested in purchasing.
 All information deemed materially reliable but not guaranteed. Interested parties are encouraged to verify all information. Copyright© 2024 MichRIC LLC, All rights reserved.
All information deemed materially reliable but not guaranteed. Interested parties are encouraged to verify all information. Copyright© 2024 MichRIC LLC, All rights reserved.
