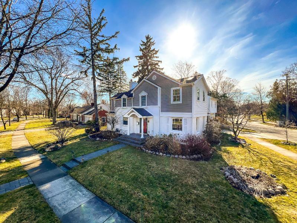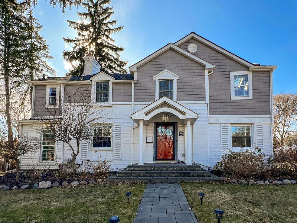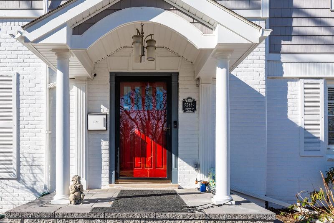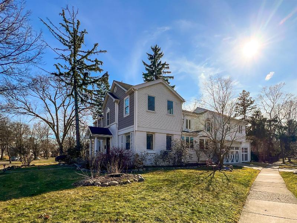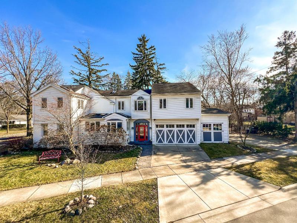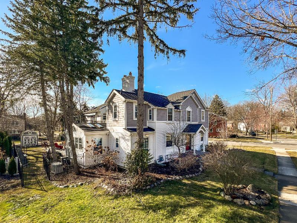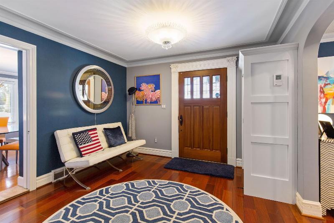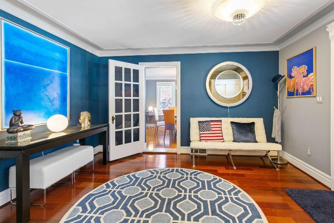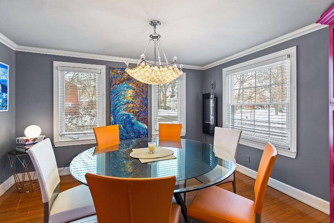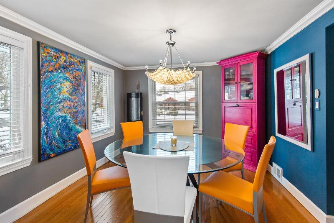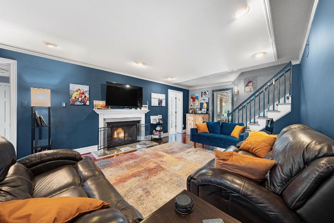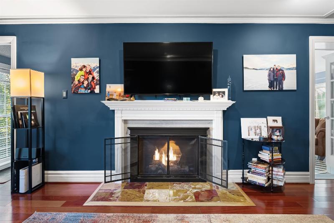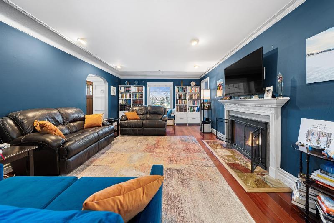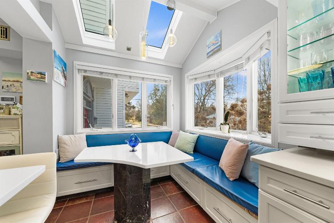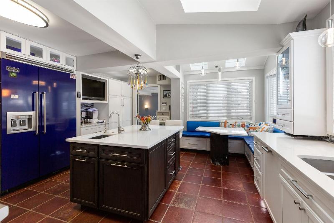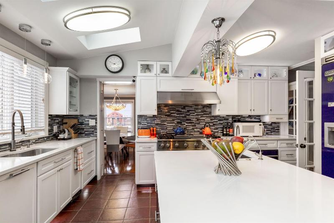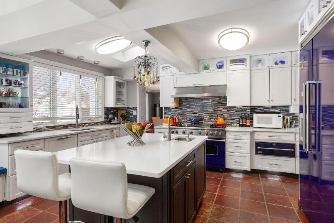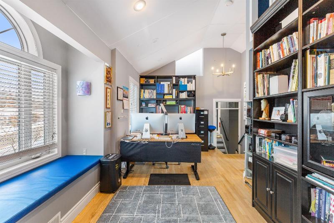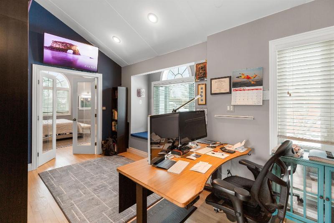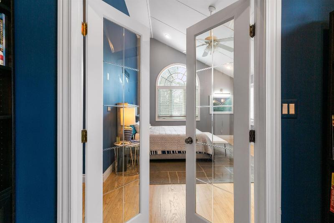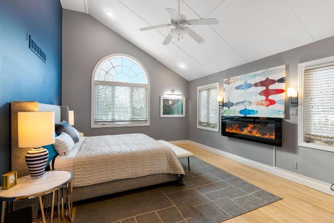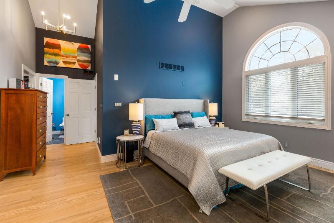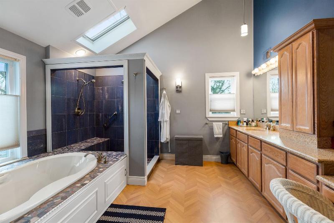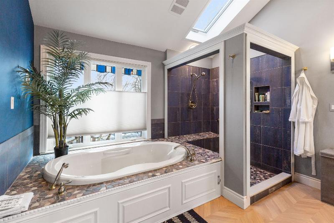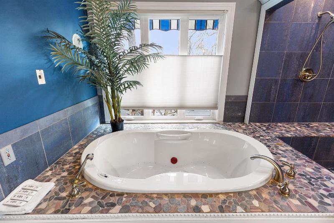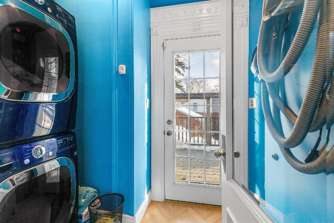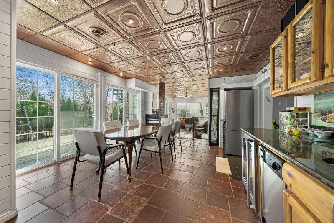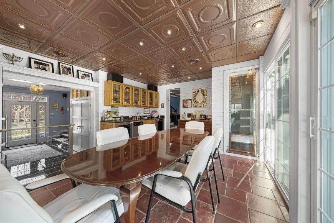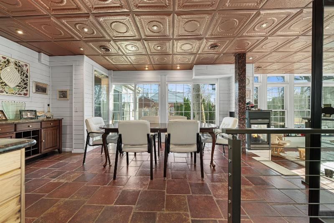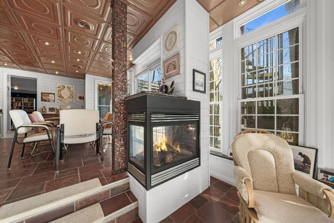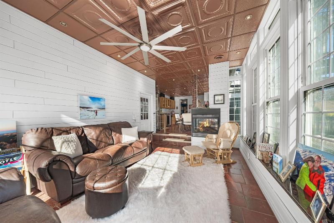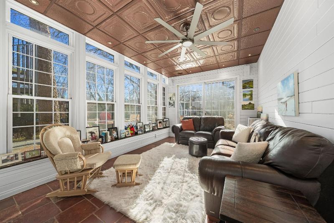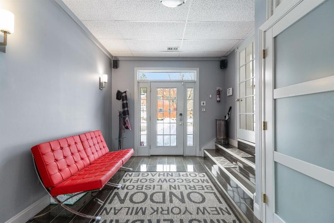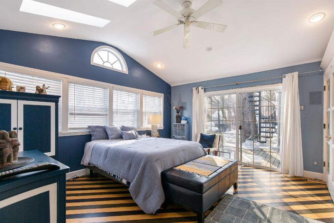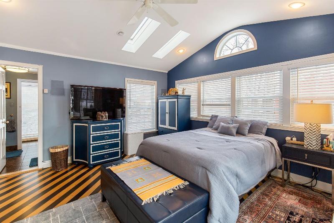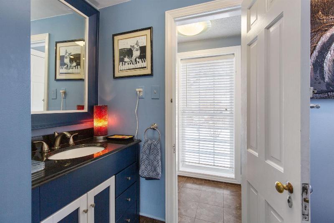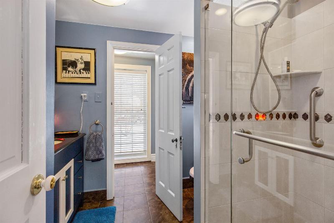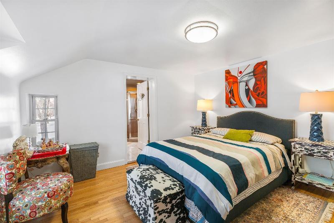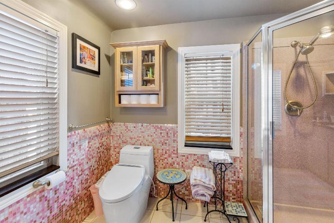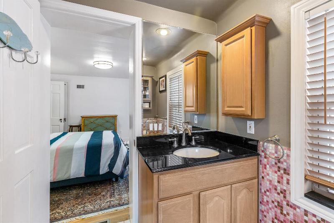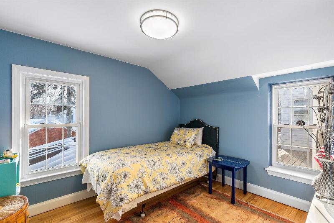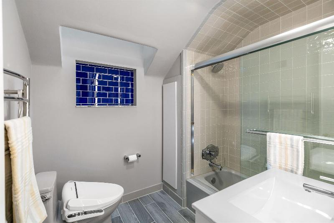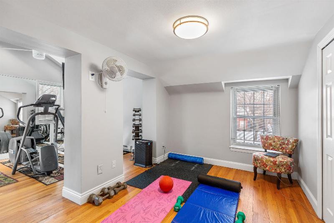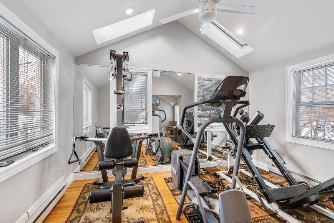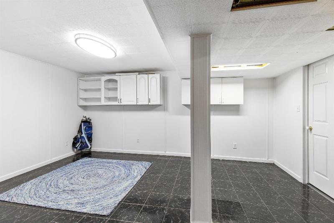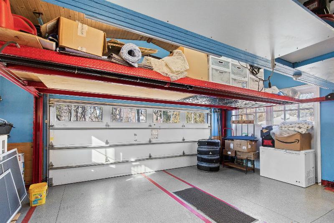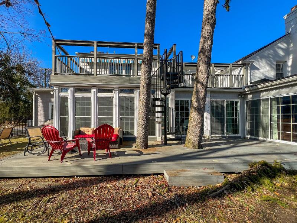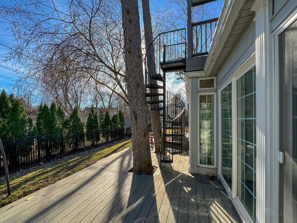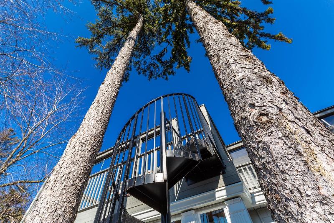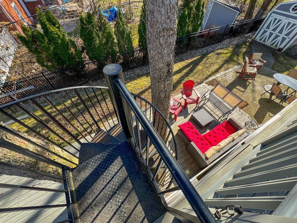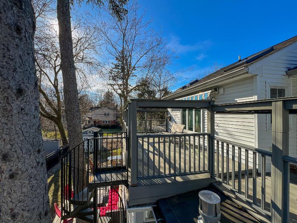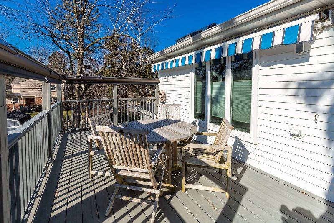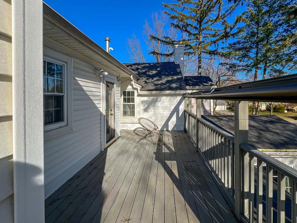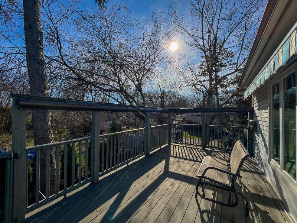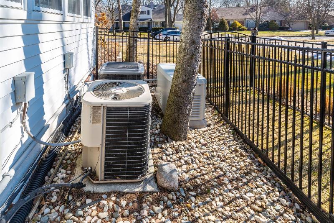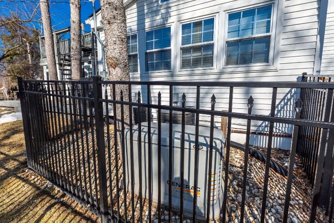For Sale Active
25449 Sherwood Drive Map / directions
Huntington Woods, MI Learn More About Huntington Woods
48070 Market info
$1,074,000
Calculate Payment
- 5 Bedrooms
- 4 Full Bath
- 4,133 SqFt
- MLS# 20240022674
Property Information
- Status
- Active
- Address
- 25449 Sherwood Drive
- City
- Huntington Woods
- Zip
- 48070
- County
- Oakland
- Township
- Huntington Woods
- Possession
- See Remarks
- Price Reduction
- ($25,000) on 04/15/2024
- Property Type
- Residential
- Listing Date
- 04/10/2024
- Subdivision
- Mc Giverin-Haldeman'S Huntington Woods Manor
- Total Finished SqFt
- 4,133
- Lower Finished SqFt
- 325
- Above Grade SqFt
- 3,808
- Garage
- 3.0
- Garage Desc.
- Attached, Door Opener, Electricity, Lift, Side Entrance
- Waterfront Desc
- Swim Association
- Water
- Public (Municipal)
- Sewer
- Public Sewer (Sewer-Sanitary)
- Year Built
- 1937
- Architecture
- 2 Story
- Home Style
- Colonial
Taxes
- Summer Taxes
- $16,828
- Winter Taxes
- $711
Rooms and Land
- Bath - Primary
- 12.00X19.00 2nd Floor
- Library (Study)
- 12.00X18.00 2nd Floor
- Laundry
- 17.00X14.00 Lower Floor
- Kitchen
- 16.00X17.00 1st Floor
- Family
- 12.00X18.00 1st Floor
- Bedroom - Primary
- 15.00X16.00 1st Floor
- Bedroom - Primary-1
- 14.00X18.00 2nd Floor
- Bedroom2
- 13.00X21.00 2nd Floor
- Bath - Primary-1
- 8.00X9.00 2nd Floor
- Bath2
- 7.00X8.00 2nd Floor
- MudRoom
- 11.00X15.00 1st Floor
- Laundry Area/Room-1
- 5.00X10.00 2nd Floor
- Kitchen - 2nd
- 14.00X17.00 1st Floor
- GreatRoom
- 14.00X24.00 1st Floor
- Dining
- 11.00X13.00 1st Floor
- Bedroom - Primary-2
- 13.00X14.00 2nd Floor
- Bedroom3
- 9.00X11.00 2nd Floor
- Bath - Primary-2
- 7.00X9.00 1st Floor
- Basement
- Partially Finished
- Cooling
- Ceiling Fan(s), Central Air
- Heating
- Forced Air, Natural Gas, Zoned
- Acreage
- 0.25
- Lot Dimensions
- 104 x 134 x 53 x 139
- Appliances
- Bar Fridge, Built-In Gas Range, Built-In Refrigerator, Disposal, Dryer, Free-Standing Refrigerator, Range Hood, Trash Compactor, Washer, Washer/Dryer Stacked, Wine Refrigerator
Features
- Fireplace Desc.
- Family Room, Gas, Living Room, Primary Bedroom
- Interior Features
- Cable Available, Carbon Monoxide Alarm(s), Central Vacuum, Circuit Breakers, Furnished - No, High Spd Internet Avail, Jetted Tub, Other, Programmable Thermostat, Smoke Alarm, Sound System, Spa/Hot-tub
- Exterior Materials
- Brick, Shingle Siding
- Exterior Features
- Awning/Overhang(s), Fenced, Pool – Community, Tennis Court, Whole House Generator
Listing Video for 25449 Sherwood Drive, Huntington Woods MI 48070
Mortgage Calculator
Get Pre-Approved
- Market Statistics
- Property History
- Schools Information
- Local Business
| MLS Number | New Status | Previous Status | Activity Date | New List Price | Previous List Price | Sold Price | DOM |
| 20240022674 | Apr 15 2024 9:05AM | $1,074,000 | $1,099,000 | 50 | |||
| 20240013569 | Withdrawn | Active | Apr 10 2024 9:37AM | 32 | |||
| 20240022674 | Active | Apr 10 2024 9:36AM | $1,099,000 | 50 | |||
| 20240013569 | Mar 21 2024 8:05PM | $1,099,000 | $1,150,000 | 32 | |||
| 20240013569 | Active | Coming Soon | Mar 11 2024 2:14AM | 32 | |||
| 20240013569 | Coming Soon | Mar 9 2024 1:05PM | $1,150,000 | 32 | |||
| 2210012741 | Sold | Pending | Apr 12 2021 5:46PM | $930,000 | 20 | ||
| 2210012741 | Pending | Active | Mar 21 2021 3:36PM | 20 | |||
| 2210012741 | Active | Coming Soon | Mar 6 2021 2:29AM | 20 | |||
| 2210012741 | Coming Soon | Mar 4 2021 2:16PM | $949,000 | 20 |
Learn More About This Listing
Listing Broker
![]()
Listing Courtesy of
Real Estate One
Office Address 26236 Woodward Ave
THE ACCURACY OF ALL INFORMATION, REGARDLESS OF SOURCE, IS NOT GUARANTEED OR WARRANTED. ALL INFORMATION SHOULD BE INDEPENDENTLY VERIFIED.
Listings last updated: . Some properties that appear for sale on this web site may subsequently have been sold and may no longer be available.
Our Michigan real estate agents can answer all of your questions about 25449 Sherwood Drive, Huntington Woods MI 48070. Real Estate One, Max Broock Realtors, and J&J Realtors are part of the Real Estate One Family of Companies and dominate the Huntington Woods, Michigan real estate market. To sell or buy a home in Huntington Woods, Michigan, contact our real estate agents as we know the Huntington Woods, Michigan real estate market better than anyone with over 100 years of experience in Huntington Woods, Michigan real estate for sale.
The data relating to real estate for sale on this web site appears in part from the IDX programs of our Multiple Listing Services. Real Estate listings held by brokerage firms other than Real Estate One includes the name and address of the listing broker where available.
IDX information is provided exclusively for consumers personal, non-commercial use and may not be used for any purpose other than to identify prospective properties consumers may be interested in purchasing.
 IDX provided courtesy of Realcomp II Ltd. via Real Estate One and Realcomp II Ltd, © 2024 Realcomp II Ltd. Shareholders
IDX provided courtesy of Realcomp II Ltd. via Real Estate One and Realcomp II Ltd, © 2024 Realcomp II Ltd. Shareholders
