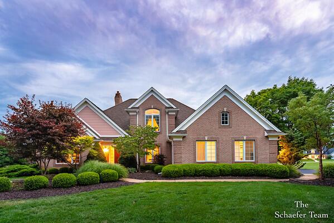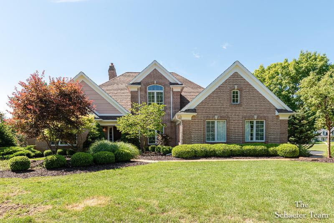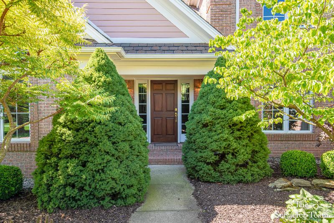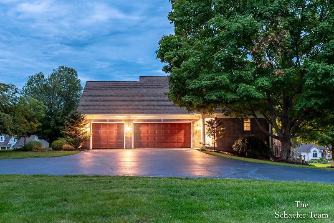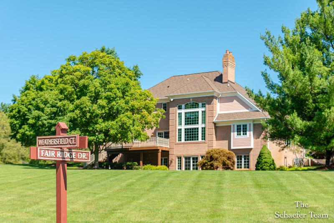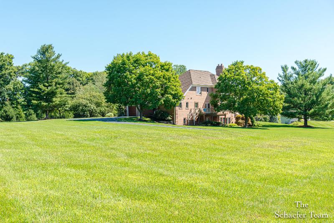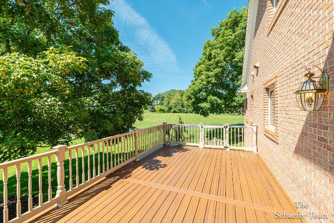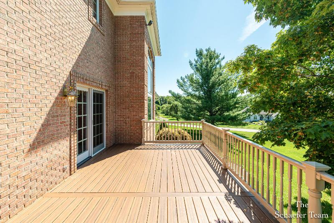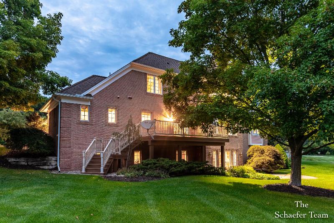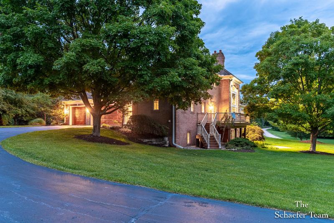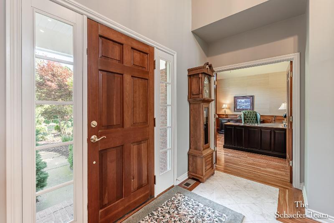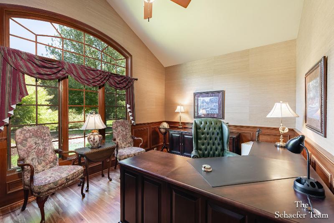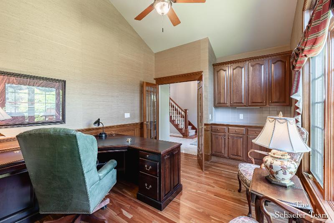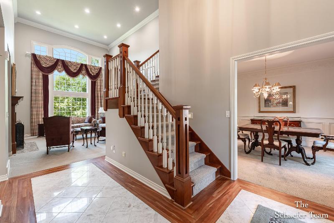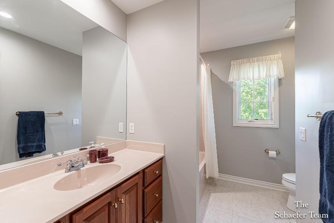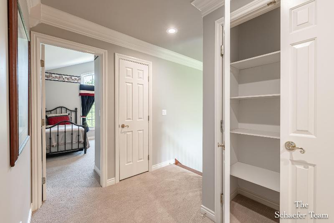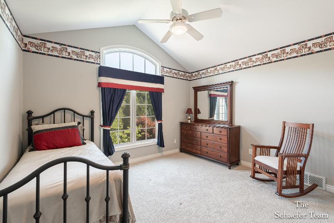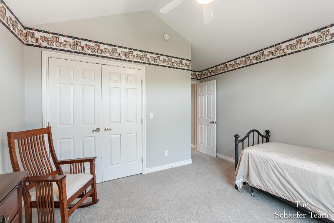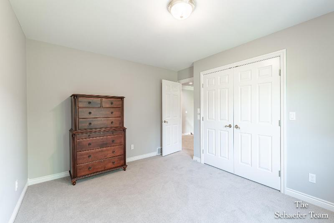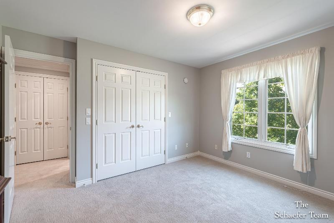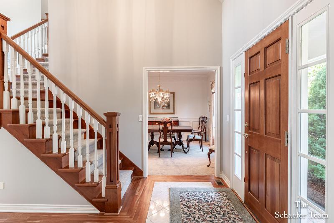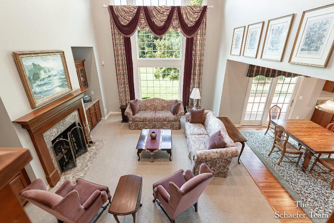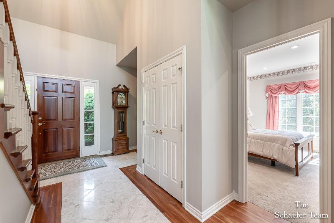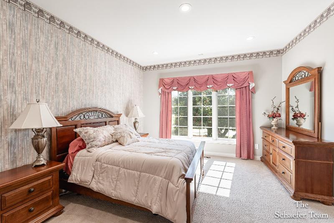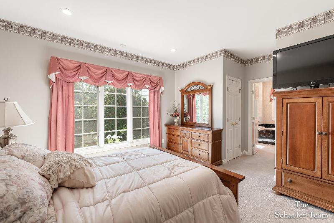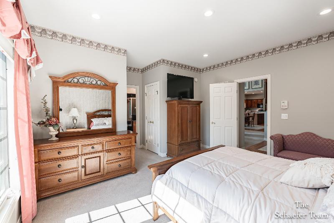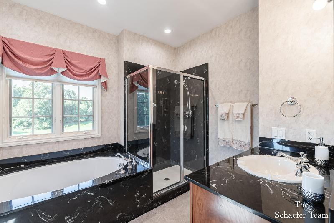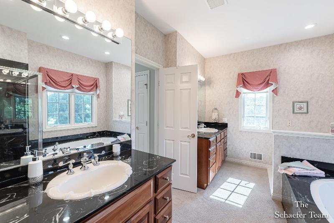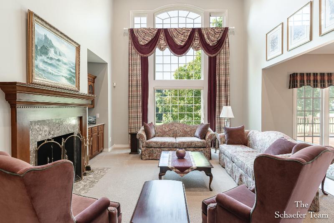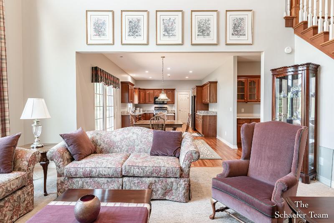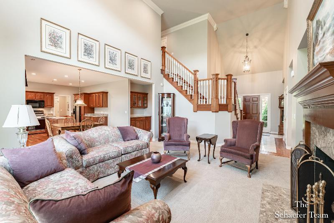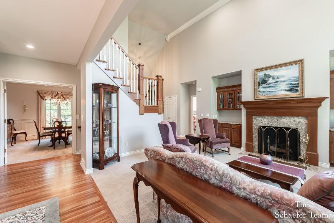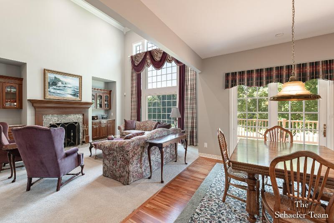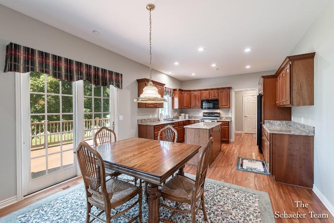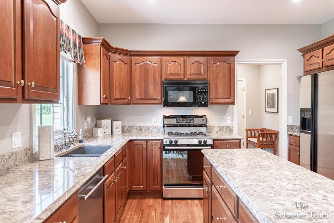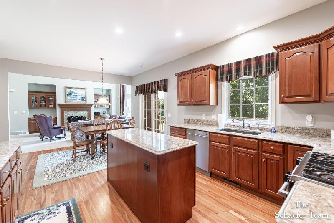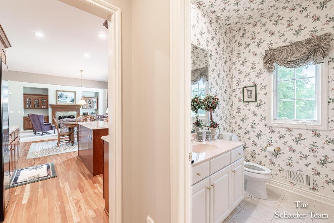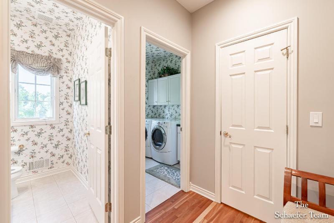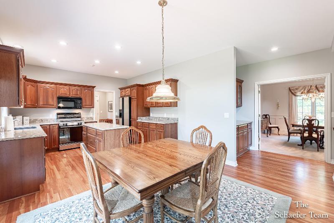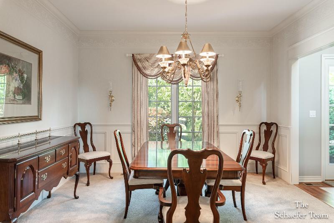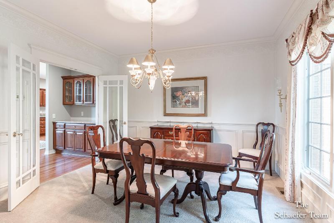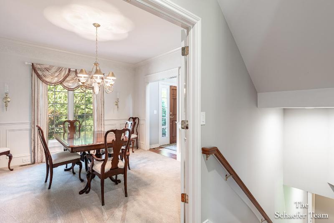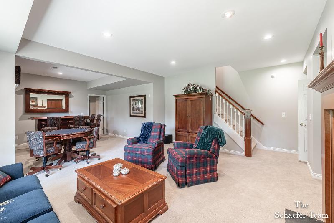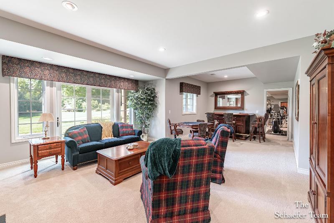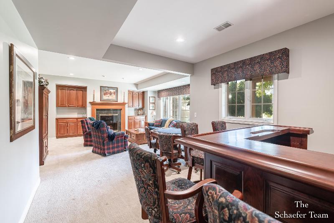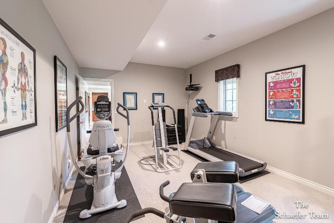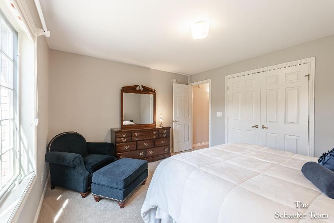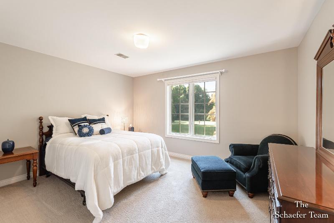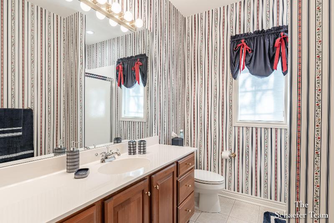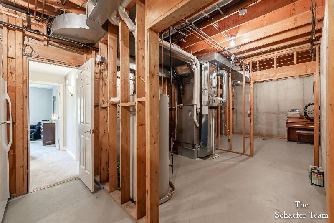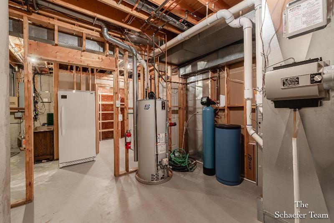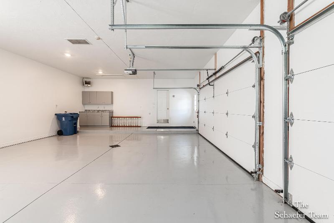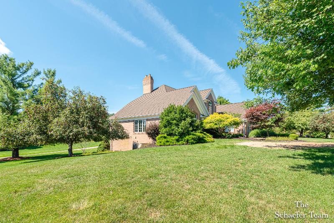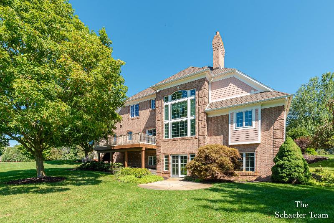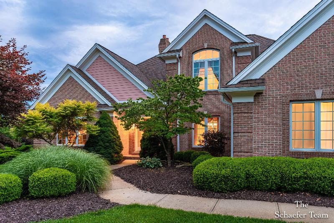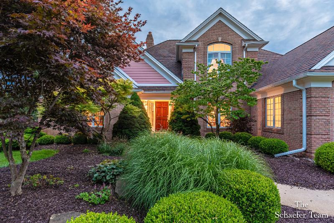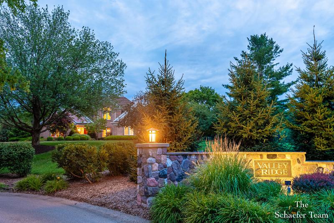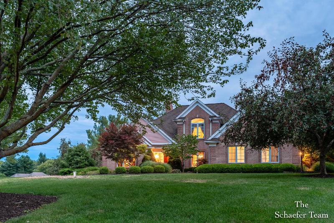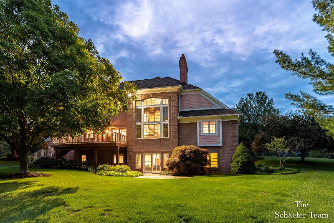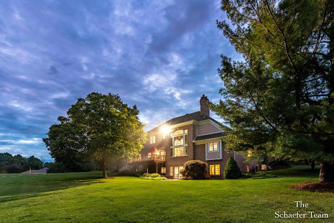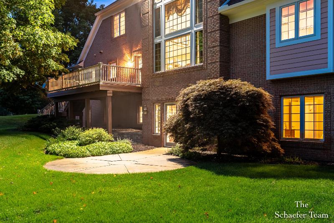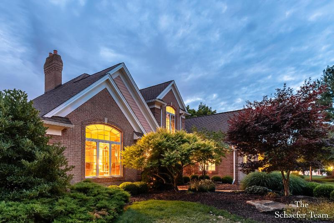- 4 Bedrooms
- 3 Full Bath
- 1 Half Bath
- 3,839 SqFt
- MLS# 24011978
- Photos
- Map
- Satellite
Property Information
- Status
- Active
- Address
- 2415 Fair Ridge Drive Ne
- City
- Ada
- Zip
- 49301
- County
- Kent
- Township
- Ada Twp
- Possession
- Close Of Escrow
- Price Reduction
- ($26,000) on 04/25/2024
- Zoning
- Res
- Property Type
- Single Family Residence
- Total Finished SqFt
- 3,839
- Lower Finished SqFt
- 1,418
- Above Grade SqFt
- 2,421
- Garage
- 3.0
- Garage Desc.
- Attached, Paved
- Water
- Well
- Sewer
- Septic System
- Year Built
- 1997
- Home Style
- Traditional
- Parking Desc.
- Attached, Paved
Taxes
- Taxes
- $8,937
- Association Fee
- $Annually
Rooms and Land
- Kitchen
- 1st Floor
- LivingRoom
- 1st Floor
- Den
- 1st Floor
- Laundry
- 1st Floor
- PrimaryBedroom
- 1st Floor
- Bedroom2
- 1st Floor
- Bedroom3
- 1st Floor
- 1st Floor Master
- Yes
- Basement
- Walk Out
- Cooling
- Central Air
- Heating
- Forced Air, Natural Gas
- Acreage
- 0.02
- Lot Dimensions
- 60x430x150x300
- Appliances
- Dishwasher, Disposal, Microwave, Range, Refrigerator
Features
- Fireplace Desc.
- Family, Living, Wood Burning
- Features
- Ceiling Fans, Central Vacuum, Eat-in Kitchen, Kitchen Island, Pantry, Security System
- Exterior Materials
- Brick
- Exterior Features
- Deck(s), Patio
Mortgage Calculator
Get Pre-Approved
- Market Statistics
- Property History
- Schools Information
- Local Business
| MLS Number | New Status | Previous Status | Activity Date | New List Price | Previous List Price | Sold Price | DOM |
| 23030357 | Withdrawn | Active | Apr 25 2024 9:40AM | 252 | |||
| 24011978 | Active | Canceled | Apr 10 2024 2:14PM | 46 | |||
| 24011978 | Canceled | Active | Apr 10 2024 11:31AM | 46 | |||
| 24011978 | Active | Mar 13 2024 10:31AM | $825,000 | 46 | |||
| 23133570 | Expired | Active | Mar 12 2024 4:02AM | 182 | |||
| 23133570 | Mar 2 2024 12:33PM | $825,000 | $850,000 | 182 | |||
| 23133570 | Jan 20 2024 4:31PM | $850,000 | $862,500 | 182 | |||
| 23133570 | Nov 16 2023 1:04PM | $862,500 | $867,500 | 182 | |||
| 23133570 | Oct 26 2023 3:02PM | $867,500 | $875,000 | 182 | |||
| 23030357 | Active | Canceled | Sep 26 2023 2:33PM | 252 | |||
| 23030357 | Canceled | Active | Sep 20 2023 10:04AM | 252 | |||
| 23133570 | Active | Sep 11 2023 5:30PM | $875,000 | 182 | |||
| 23030357 | Active | Aug 17 2023 1:01PM | $1,000,000 | 252 |
Learn More About This Listing
Contact Customer Care
Mon-Fri 9am-9pm Sat/Sun 9am-7pm
248-304-6700
Listing Broker

Listing Courtesy of
Five Star Real Estate (lwl)
Office Address 1004 W. Main
Listing Agent Patrick Schaefer
THE ACCURACY OF ALL INFORMATION, REGARDLESS OF SOURCE, IS NOT GUARANTEED OR WARRANTED. ALL INFORMATION SHOULD BE INDEPENDENTLY VERIFIED.
Listings last updated: . Some properties that appear for sale on this web site may subsequently have been sold and may no longer be available.
Our Michigan real estate agents can answer all of your questions about 2415 Fair Ridge Drive Ne, Ada MI 49301. Real Estate One, Max Broock Realtors, and J&J Realtors are part of the Real Estate One Family of Companies and dominate the Ada, Michigan real estate market. To sell or buy a home in Ada, Michigan, contact our real estate agents as we know the Ada, Michigan real estate market better than anyone with over 100 years of experience in Ada, Michigan real estate for sale.
The data relating to real estate for sale on this web site appears in part from the IDX programs of our Multiple Listing Services. Real Estate listings held by brokerage firms other than Real Estate One includes the name and address of the listing broker where available.
IDX information is provided exclusively for consumers personal, non-commercial use and may not be used for any purpose other than to identify prospective properties consumers may be interested in purchasing.
 All information deemed materially reliable but not guaranteed. Interested parties are encouraged to verify all information. Copyright© 2024 MichRIC LLC, All rights reserved.
All information deemed materially reliable but not guaranteed. Interested parties are encouraged to verify all information. Copyright© 2024 MichRIC LLC, All rights reserved.
