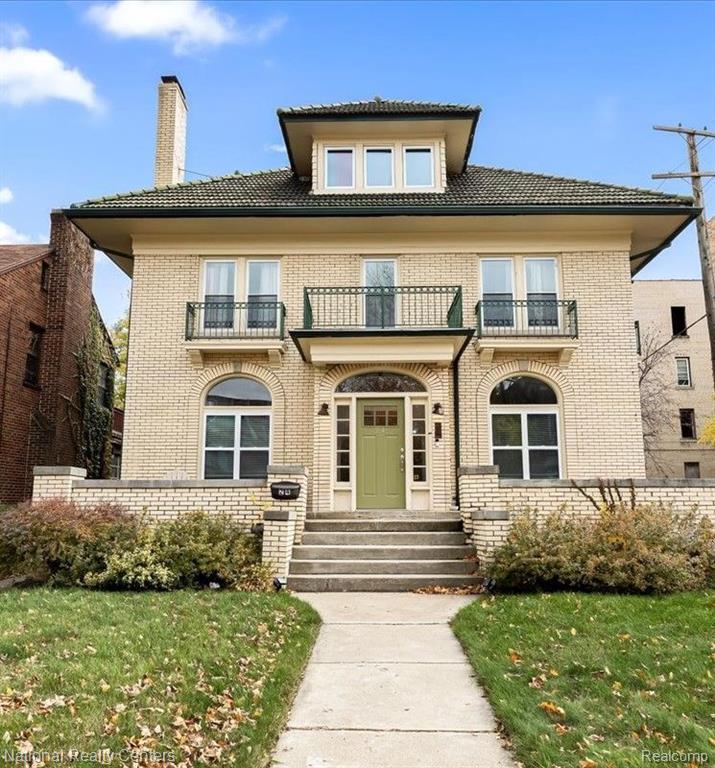$300,000
Calculate Payment
- 5 Bedrooms
- 2 Full Bath
- 1 Half Bath
- 3,200 SqFt
- MLS# 20230093205
- Photos
- Map
- Satellite
Property Information
- Status
- Sold
- Address
- 24 Farrand Park
- City
- Highland Park
- Zip
- 48203
- County
- Wayne
- Township
- Highland Park
- Possession
- Close Plus 30 D
- Property Type
- Residential
- Listing Date
- 11/01/2023
- Subdivision
- Highland Height Sub
- Total Finished SqFt
- 3,200
- Above Grade SqFt
- 3,200
- Garage
- 2.0
- Garage Desc.
- Detached
- Water
- Public (Municipal)
- Sewer
- Public Sewer (Sewer-Sanitary)
- Year Built
- 1915
- Architecture
- 3 Story
- Home Style
- Colonial
Taxes
- Summer Taxes
- $2,221
- Winter Taxes
- $411
Rooms and Land
- Kitchen
- 12.00X15.00 1st Floor
- Lavatory2
- 6.00X7.00 1st Floor
- Dining
- 14.00X16.00 1st Floor
- Bedroom2
- 9.00X12.00 2nd Floor
- Laundry
- 9.00X17.00 1st Floor
- Four Season Room
- 11.00X13.00 1st Floor
- Bath2
- 6.00X10.00 3rd Floor
- Bedroom - Primary
- 25.00X25.00 3rd Floor
- Bath3
- 7.00X8.00 2nd Floor
- Bedroom - Primary-1
- 12.00X24.00 2nd Floor
- Bedroom3
- 13.00X14.00 2nd Floor
- Living
- 16.00X32.00 1st Floor
- Bedroom4
- 13.00X14.00 2nd Floor
- Basement
- Unfinished
- Cooling
- Ceiling Fan(s)
- Heating
- Natural Gas, Radiant
- Acreage
- 0.17
- Lot Dimensions
- 50.00 x 150.00
- Appliances
- Dishwasher, Free-Standing Gas Range, Free-Standing Refrigerator
Features
- Fireplace Desc.
- Dining Room, Gas
- Exterior Materials
- Brick
- Exterior Features
- Fenced, Lighting
Mortgage Calculator
- Property History
- Schools Information
- Local Business
| MLS Number | New Status | Previous Status | Activity Date | New List Price | Previous List Price | Sold Price | DOM |
| 20230093205 | Sold | Pending | Mar 22 2024 11:37AM | $300,000 | 54 | ||
| 20230093205 | Pending | Contingency | Jan 12 2024 10:36AM | 54 | |||
| 20230093205 | Contingency | Withdrawn | Jan 11 2024 3:37PM | 54 | |||
| 20230093205 | Withdrawn | Contingency | Jan 1 2024 2:26AM | 54 | |||
| 20230093205 | Contingency | Active | Dec 31 2023 1:36PM | 54 | |||
| 20230093205 | Active | Contingency | Nov 15 2023 12:09PM | 54 | |||
| 20230093205 | Contingency | Active | Nov 9 2023 8:36PM | 54 | |||
| 20230093205 | Active | Nov 1 2023 3:39PM | $300,000 | 54 | |||
| 20230043596 | Withdrawn | Contingency | Sep 19 2023 1:06PM | 94 | |||
| 20230043596 | Contingency | Active | Sep 7 2023 5:06PM | 94 | |||
| 20230043596 | Aug 12 2023 4:36PM | $285,000 | $299,900 | 94 | |||
| 20230043596 | Jul 2 2023 4:05PM | $299,900 | $315,000 | 94 | |||
| 20230043596 | Active | Jun 5 2023 2:15AM | $315,000 | 94 |
Learn More About This Listing
Contact Customer Care
Mon-Fri 9am-9pm Sat/Sun 9am-7pm
248-304-6700
Listing Broker

Listing Courtesy of
National Realty Centers, Inc
(248) 468-1444
Office Address 116 W Main St
THE ACCURACY OF ALL INFORMATION, REGARDLESS OF SOURCE, IS NOT GUARANTEED OR WARRANTED. ALL INFORMATION SHOULD BE INDEPENDENTLY VERIFIED.
Listings last updated: . Some properties that appear for sale on this web site may subsequently have been sold and may no longer be available.
Our Michigan real estate agents can answer all of your questions about 24 Farrand Park, Highland Park MI 48203. Real Estate One, Max Broock Realtors, and J&J Realtors are part of the Real Estate One Family of Companies and dominate the Highland Park, Michigan real estate market. To sell or buy a home in Highland Park, Michigan, contact our real estate agents as we know the Highland Park, Michigan real estate market better than anyone with over 100 years of experience in Highland Park, Michigan real estate for sale.
The data relating to real estate for sale on this web site appears in part from the IDX programs of our Multiple Listing Services. Real Estate listings held by brokerage firms other than Real Estate One includes the name and address of the listing broker where available.
IDX information is provided exclusively for consumers personal, non-commercial use and may not be used for any purpose other than to identify prospective properties consumers may be interested in purchasing.
 IDX provided courtesy of Realcomp II Ltd. via Real Estate One and Realcomp II Ltd, © 2024 Realcomp II Ltd. Shareholders
IDX provided courtesy of Realcomp II Ltd. via Real Estate One and Realcomp II Ltd, © 2024 Realcomp II Ltd. Shareholders
