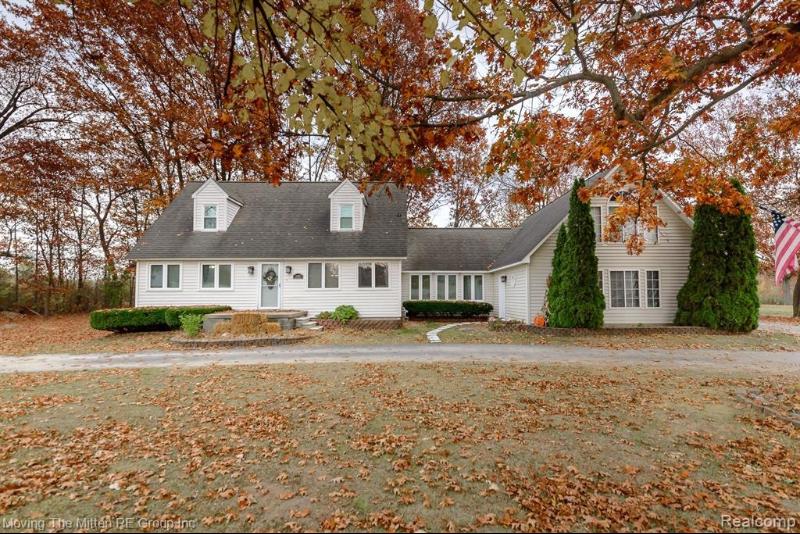Sold
23623 Sumpter Road Map / directions
Belleville, MI Learn More About Belleville
48111 Market info
$350,000
Calculate Payment
- 4 Bedrooms
- 2 Full Bath
- 1,920 SqFt
- MLS# 20221055467
- Photos
- Map
- Satellite
Property Information
- Status
- Sold
- Address
- 23623 Sumpter Road
- City
- Belleville
- Zip
- 48111
- County
- Wayne
- Township
- Sumpter Twp
- Possession
- Close Plus 30 D
- Property Type
- Residential
- Listing Date
- 10/26/2022
- Total Finished SqFt
- 1,920
- Above Grade SqFt
- 1,920
- Garage
- 3.5
- Garage Desc.
- Attached
- Water
- Public (Municipal)
- Sewer
- Septic Tank (Existing)
- Year Built
- 1990
- Architecture
- 2 Story
- Home Style
- Cape Cod
Taxes
- Summer Taxes
- $722
- Winter Taxes
- $1,353
Rooms and Land
- Living
- 9.00X15.00 1st Floor
- Bath2
- 4.00X9.00 2nd Floor
- Bedroom - Primary
- 12.00X17.00 2nd Floor
- Bedroom2
- 14.00X16.00 2nd Floor
- Bedroom3
- 9.00X13.00 1st Floor
- Bedroom4
- 10.00X12.00 1st Floor
- Bath3
- 5.00X9.00 1st Floor
- Family
- 13.00X16.00 1st Floor
- Dining
- 7.00X9.00 1st Floor
- Kitchen
- 9.00X13.00 1st Floor
- Heating
- Baseboard, Natural Gas
- Acreage
- 2.1
- Lot Dimensions
- 208 x 421 x 210 x 424
Features
- Fireplace Desc.
- Electric
- Exterior Materials
- Vinyl
Mortgage Calculator
- Property History
- Schools Information
- Local Business
| MLS Number | New Status | Previous Status | Activity Date | New List Price | Previous List Price | Sold Price | DOM |
| 20221055467 | Sold | Pending | May 23 2023 1:05PM | $350,000 | 158 | ||
| 20221055467 | Pending | Active | Apr 3 2023 2:37AM | 158 | |||
| 20221055467 | Jan 18 2023 8:36PM | $350,000 | $360,000 | 158 | |||
| 20221055467 | Jan 4 2023 12:05PM | $360,000 | $365,000 | 158 | |||
| 20221055467 | Nov 16 2022 2:36PM | $365,000 | $375,000 | 158 | |||
| 20221055467 | Nov 10 2022 12:08PM | $375,000 | $385,000 | 158 | |||
| 20221055467 | Active | Coming Soon | Oct 28 2022 2:17AM | 158 | |||
| 20221055467 | Coming Soon | Oct 26 2022 2:37PM | $385,000 | 158 | |||
| 20221001167 | Withdrawn | Active | Aug 6 2022 10:17AM | 60 | |||
| 20221001167 | Jul 12 2022 8:35AM | $424,000 | $449,000 | 60 | |||
| 20221001167 | Jun 27 2022 5:35PM | $449,000 | $475,000 | 60 | |||
| 20221001167 | Jun 25 2022 2:35PM | $475,000 | $489,900 | 60 | |||
| 20221001167 | Active | Coming Soon | Jun 9 2022 2:26AM | 60 | |||
| 20221001167 | Coming Soon | Jun 7 2022 2:40PM | $489,900 | 60 | |||
| 2210059276 | Expired | Withdrawn | Oct 25 2021 2:25AM | 35 | |||
| 2210059276 | Withdrawn | Active | Aug 27 2021 7:45PM | 35 | |||
| 2210059276 | Active | Jul 23 2021 12:14PM | $335,000 | 35 |
Learn More About This Listing
Contact Customer Care
Mon-Fri 9am-9pm Sat/Sun 9am-7pm
248-304-6700
Listing Broker

Listing Courtesy of
Moving The Mitten Re Group Inc
(734) 627-7100
Office Address 337 Main Street
THE ACCURACY OF ALL INFORMATION, REGARDLESS OF SOURCE, IS NOT GUARANTEED OR WARRANTED. ALL INFORMATION SHOULD BE INDEPENDENTLY VERIFIED.
Listings last updated: . Some properties that appear for sale on this web site may subsequently have been sold and may no longer be available.
Our Michigan real estate agents can answer all of your questions about 23623 Sumpter Road, Belleville MI 48111. Real Estate One, Max Broock Realtors, and J&J Realtors are part of the Real Estate One Family of Companies and dominate the Belleville, Michigan real estate market. To sell or buy a home in Belleville, Michigan, contact our real estate agents as we know the Belleville, Michigan real estate market better than anyone with over 100 years of experience in Belleville, Michigan real estate for sale.
The data relating to real estate for sale on this web site appears in part from the IDX programs of our Multiple Listing Services. Real Estate listings held by brokerage firms other than Real Estate One includes the name and address of the listing broker where available.
IDX information is provided exclusively for consumers personal, non-commercial use and may not be used for any purpose other than to identify prospective properties consumers may be interested in purchasing.
 IDX provided courtesy of Realcomp II Ltd. via Real Estate One and Realcomp II Ltd, © 2024 Realcomp II Ltd. Shareholders
IDX provided courtesy of Realcomp II Ltd. via Real Estate One and Realcomp II Ltd, © 2024 Realcomp II Ltd. Shareholders
