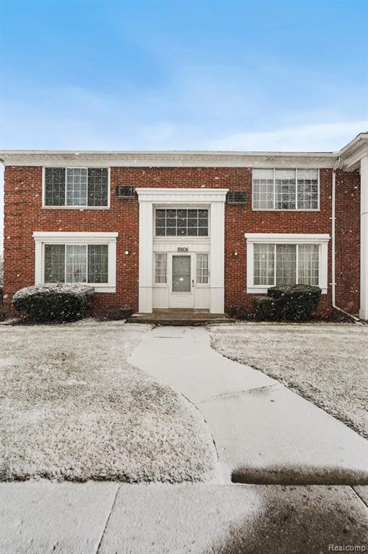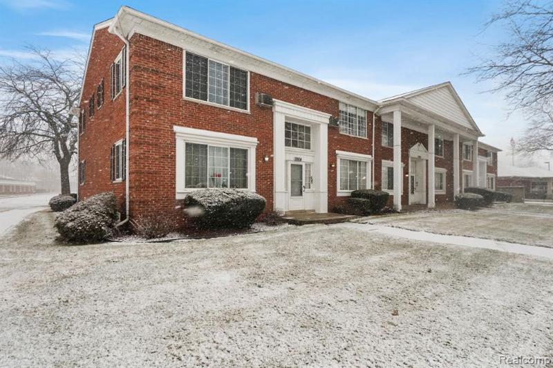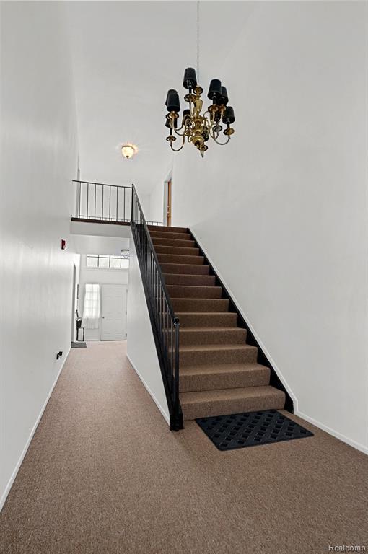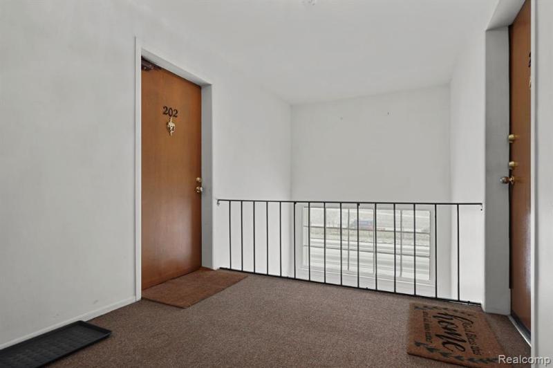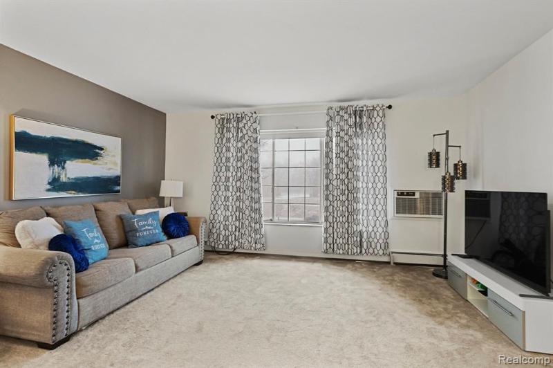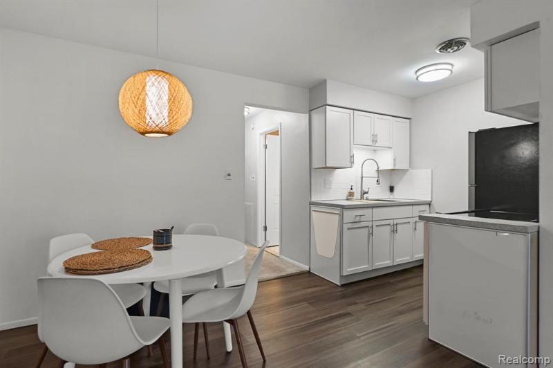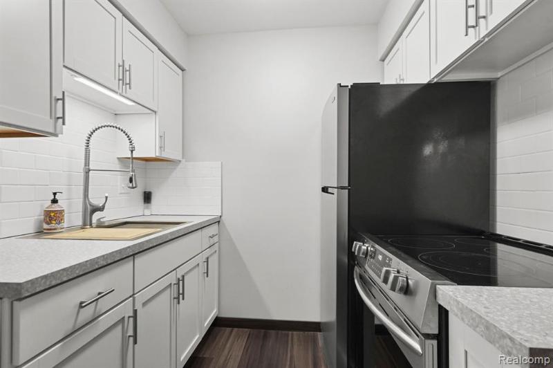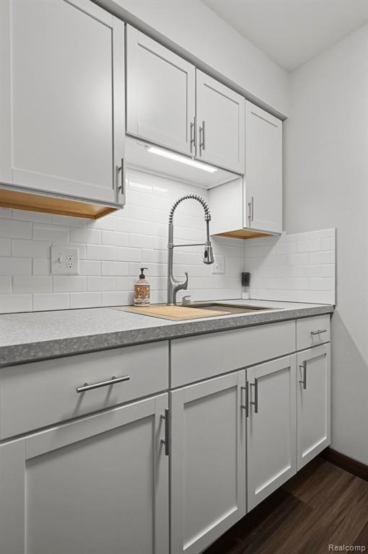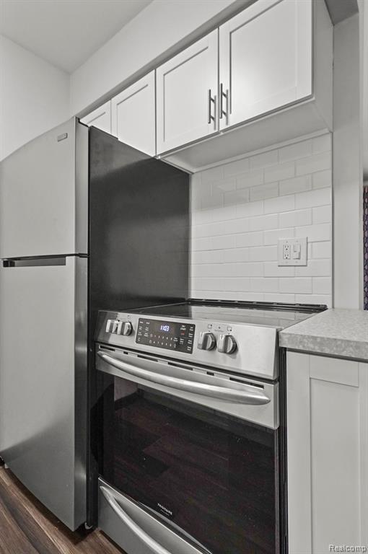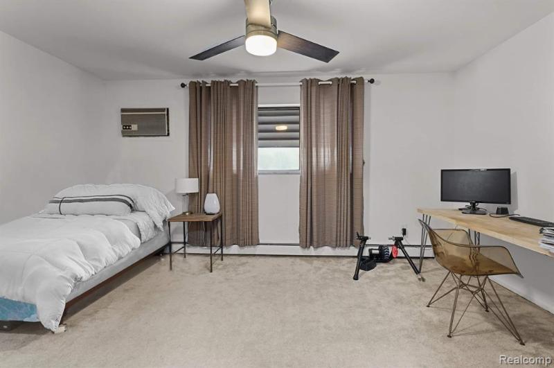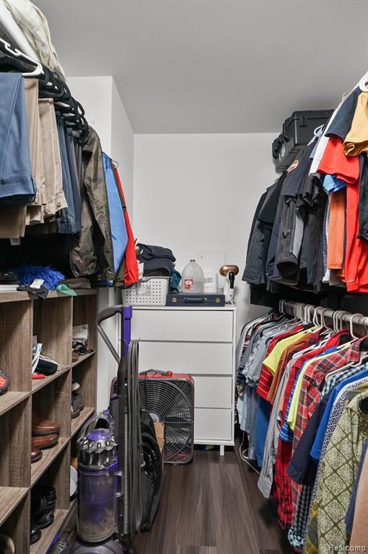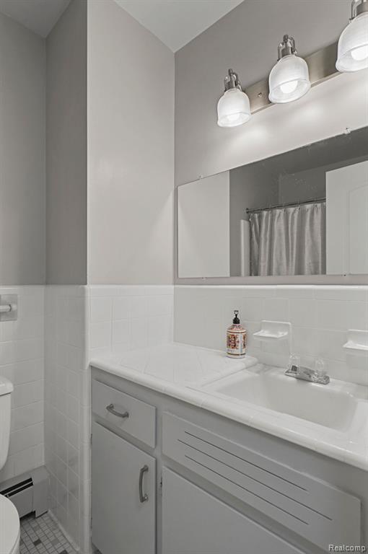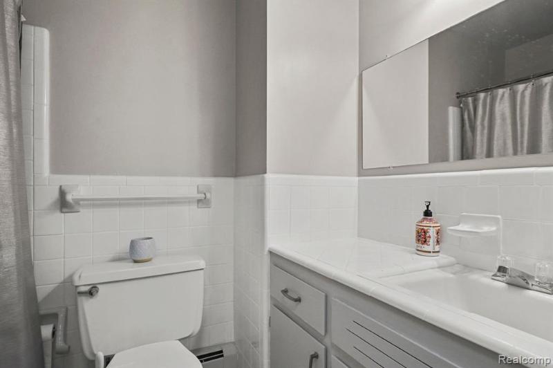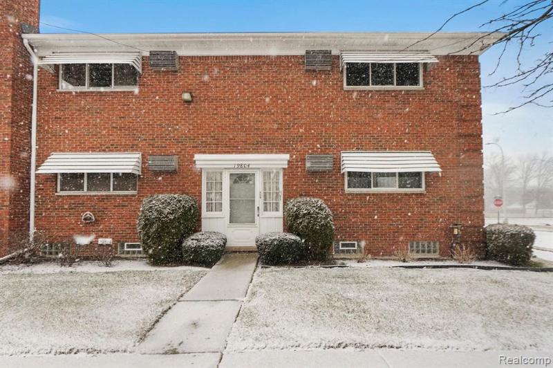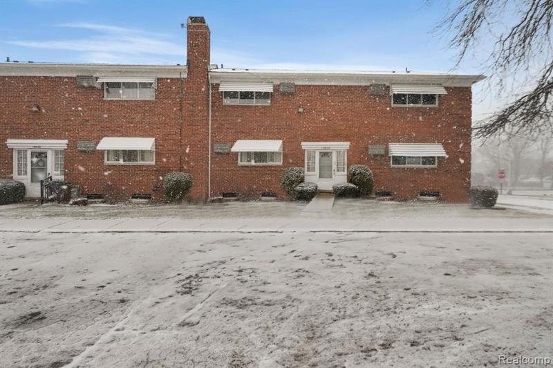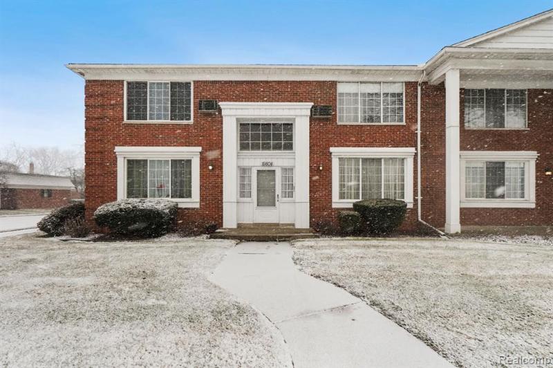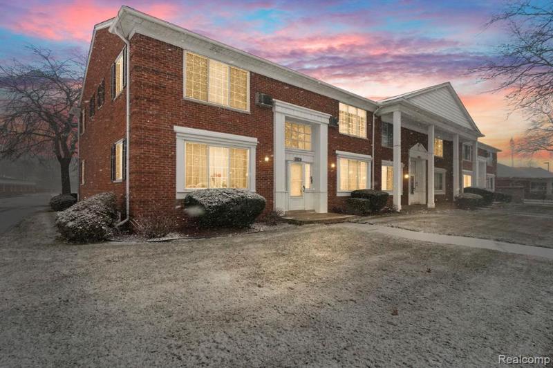For Sale Active
19804 Harper Avenue 202 Map / directions
Harper Woods, MI Learn More About Harper Woods
48225 Market info
$40,000
Calculate Payment
- 1 Bedrooms
- 1 Full Bath
- 1,800 SqFt
- MLS# 20240009400
- Photos
- Map
- Satellite
Property Information
- Status
- Active
- Address
- 19804 Harper Avenue 202
- City
- Harper Woods
- Zip
- 48225
- County
- Wayne
- Township
- Harper Woods
- Possession
- At Close
- Property Type
- Condominium
- Listing Date
- 02/16/2024
- Total Finished SqFt
- 1,800
- Lower Sq Ft
- 1,000
- Above Grade SqFt
- 800
- Water
- Public (Municipal)
- Sewer
- Public Sewer (Sewer-Sanitary)
- Year Built
- 1966
- Architecture
- 1 Story Up
- Home Style
- Common Entry Building
Taxes
- Association Fee
- $375
Rooms and Land
- Bedroom2
- 11.00X15.00 1st Floor
- Living
- 12.00X15.00 1st Floor
- Kitchen
- 6.00X8.00 1st Floor
- Bath2
- 7.00X8.00 1st Floor
- Basement
- Common, Partially Finished
- Cooling
- Wall Unit(s)
- Heating
- Baseboard, Natural Gas
- Appliances
- Built-In Electric Range, Disposal, Free-Standing Refrigerator, Stainless Steel Appliance(s)
Features
- Exterior Materials
- Brick
- Exterior Features
- Grounds Maintenance, Lighting
Mortgage Calculator
Get Pre-Approved
- Market Statistics
- Property History
- Schools Information
- Local Business
| MLS Number | New Status | Previous Status | Activity Date | New List Price | Previous List Price | Sold Price | DOM |
| 20240009400 | Active | Feb 16 2024 6:36PM | $40,000 | 70 | |||
| 2220001143 | Sold | Pending | Feb 7 2022 4:27PM | $22,500 | 3 | ||
| 2220001143 | Pending | Active | Jan 10 2022 10:37AM | 3 | |||
| 2220001143 | Active | Jan 7 2022 11:39AM | $22,500 | 3 | |||
| 2210090260 | Withdrawn | Pending | Jan 6 2022 3:40PM | 18 | |||
| 2210090260 | Pending | Active | Dec 3 2021 10:08AM | 18 | |||
| 2210090260 | Active | Pending | Nov 17 2021 1:21PM | 18 | |||
| 2210090260 | Pending | Active | Oct 30 2021 7:37AM | 18 | |||
| 2210090260 | Active | Oct 27 2021 1:38PM | $22,500 | 18 |
Learn More About This Listing
Contact Customer Care
Mon-Fri 9am-9pm Sat/Sun 9am-7pm
248-304-6700
Listing Broker

Listing Courtesy of
Exp Realty Llc
(888) 501-7085
Office Address 39555 Orchard Hill Place Ste 600
THE ACCURACY OF ALL INFORMATION, REGARDLESS OF SOURCE, IS NOT GUARANTEED OR WARRANTED. ALL INFORMATION SHOULD BE INDEPENDENTLY VERIFIED.
Listings last updated: . Some properties that appear for sale on this web site may subsequently have been sold and may no longer be available.
Our Michigan real estate agents can answer all of your questions about 19804 Harper Avenue 202, Harper Woods MI 48225. Real Estate One, Max Broock Realtors, and J&J Realtors are part of the Real Estate One Family of Companies and dominate the Harper Woods, Michigan real estate market. To sell or buy a home in Harper Woods, Michigan, contact our real estate agents as we know the Harper Woods, Michigan real estate market better than anyone with over 100 years of experience in Harper Woods, Michigan real estate for sale.
The data relating to real estate for sale on this web site appears in part from the IDX programs of our Multiple Listing Services. Real Estate listings held by brokerage firms other than Real Estate One includes the name and address of the listing broker where available.
IDX information is provided exclusively for consumers personal, non-commercial use and may not be used for any purpose other than to identify prospective properties consumers may be interested in purchasing.
 IDX provided courtesy of Realcomp II Ltd. via Real Estate One and Realcomp II Ltd, © 2024 Realcomp II Ltd. Shareholders
IDX provided courtesy of Realcomp II Ltd. via Real Estate One and Realcomp II Ltd, © 2024 Realcomp II Ltd. Shareholders
