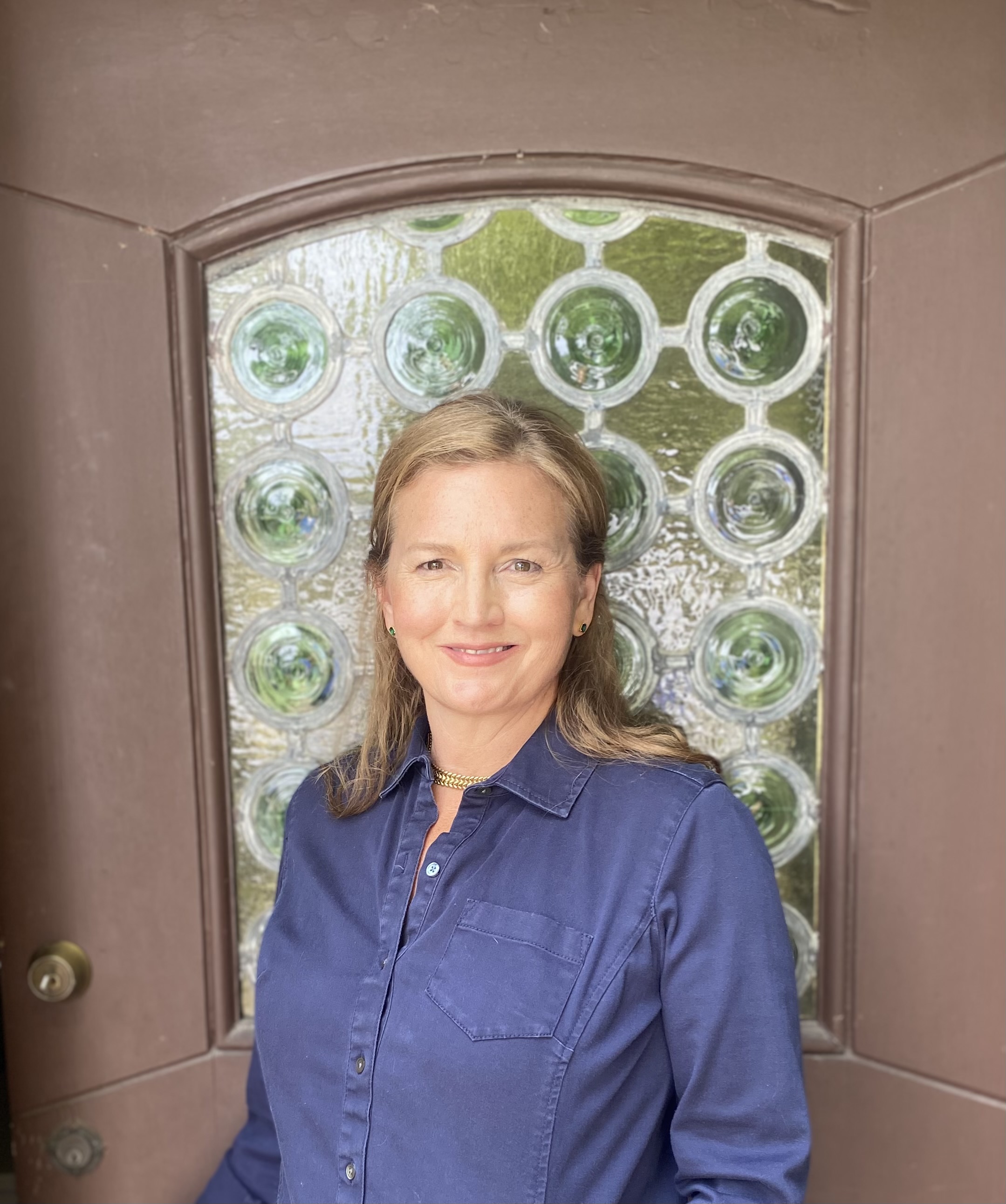$355,000
Calculate Payment
- 4 Bedrooms
- 3 Full Bath
- 1 Half Bath
- 2,725 SqFt
- MLS# 20230077934
- Photos
- Map
- Satellite
Property Information
- Status
- Sold
- Address
- 18530 Dolores Avenue
- City
- Lathrup Village
- Zip
- 48076
- County
- Oakland
- Township
- Lathrup Village
- Possession
- Negotiable
- Property Type
- Residential
- Listing Date
- 09/13/2023
- Subdivision
- Louise Lathrup'S California Bungalow Sub No 2
- Total Finished SqFt
- 2,725
- Lower Finished SqFt
- 400
- Above Grade SqFt
- 2,325
- Garage
- 2.0
- Garage Desc.
- Attached
- Water
- Public (Municipal)
- Sewer
- Public Sewer (Sewer-Sanitary)
- Year Built
- 1958
- Architecture
- Tri-Level
- Home Style
- Split Level
Taxes
- Summer Taxes
- $6,028
- Winter Taxes
- $1,504
Rooms and Land
- InLawQtrs
- 11.00X14.00 1st Floor
- GreatRoom
- 14.00X29.00 1st Floor
- Laundry
- 8.00X8.00 1st Floor
- Lavatory2
- 4.00X5.00 1st Floor
- Kitchen
- 8.00X12.00 1st Floor
- Bedroom2
- 10.00X14.00 2nd Floor
- Bedroom3
- 11.00X12.00 2nd Floor
- Bedroom4
- 11.00X11.00 2nd Floor
- Bath2
- 4.00X6.00 1st Floor
- Bath - Primary
- 4.00X6.00 2nd Floor
- Bedroom - Primary
- 11.00X17.00 2nd Floor
- Four Season Room
- 11.00X14.00 Lower Floor
- Family
- 14.00X21.00 Lower Floor
- Basement
- Partially Finished
- Cooling
- Ceiling Fan(s), Central Air
- Heating
- Forced Air, Natural Gas
- Acreage
- 0.24
- Lot Dimensions
- 70.00 x 150.00
- Appliances
- Built-In Electric Oven, Electric Cooktop, Free-Standing Refrigerator
Features
- Fireplace Desc.
- Family Room, Great Room, Natural
- Exterior Materials
- Brick
- Exterior Features
- Fenced
Mortgage Calculator
- Property History
- Schools Information
- Local Business
| MLS Number | New Status | Previous Status | Activity Date | New List Price | Previous List Price | Sold Price | DOM |
| 20230077934 | Sold | Pending | Oct 23 2023 4:06PM | $355,000 | 5 | ||
| 20230077934 | Pending | Contingency | Sep 21 2023 2:05PM | 5 | |||
| 20230077934 | Contingency | Active | Sep 18 2023 10:37AM | 5 | |||
| 20230077934 | Active | Coming Soon | Sep 15 2023 2:16AM | 5 | |||
| 20230077934 | Coming Soon | Sep 13 2023 4:37PM | $349,900 | 5 |
Learn More About This Listing
Listing Broker
![]()
Listing Courtesy of
MBA Realty
Office Address 9105 Macomb St. Ste A
THE ACCURACY OF ALL INFORMATION, REGARDLESS OF SOURCE, IS NOT GUARANTEED OR WARRANTED. ALL INFORMATION SHOULD BE INDEPENDENTLY VERIFIED.
Listings last updated: . Some properties that appear for sale on this web site may subsequently have been sold and may no longer be available.
Our Michigan real estate agents can answer all of your questions about 18530 Dolores Avenue, Lathrup Village MI 48076. Real Estate One, Max Broock Realtors, and J&J Realtors are part of the Real Estate One Family of Companies and dominate the Lathrup Village, Michigan real estate market. To sell or buy a home in Lathrup Village, Michigan, contact our real estate agents as we know the Lathrup Village, Michigan real estate market better than anyone with over 100 years of experience in Lathrup Village, Michigan real estate for sale.
The data relating to real estate for sale on this web site appears in part from the IDX programs of our Multiple Listing Services. Real Estate listings held by brokerage firms other than Real Estate One includes the name and address of the listing broker where available.
IDX information is provided exclusively for consumers personal, non-commercial use and may not be used for any purpose other than to identify prospective properties consumers may be interested in purchasing.
 IDX provided courtesy of Realcomp II Ltd. via Real Estate One and Realcomp II Ltd, © 2024 Realcomp II Ltd. Shareholders
IDX provided courtesy of Realcomp II Ltd. via Real Estate One and Realcomp II Ltd, © 2024 Realcomp II Ltd. Shareholders

