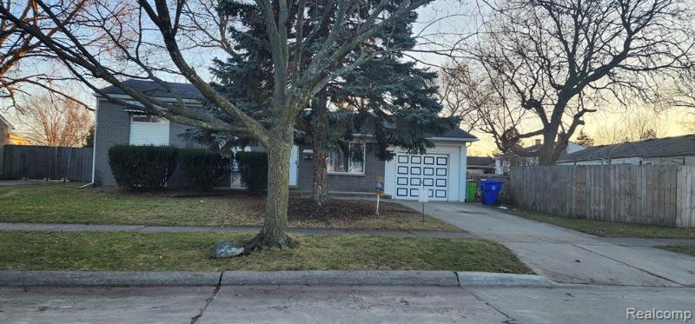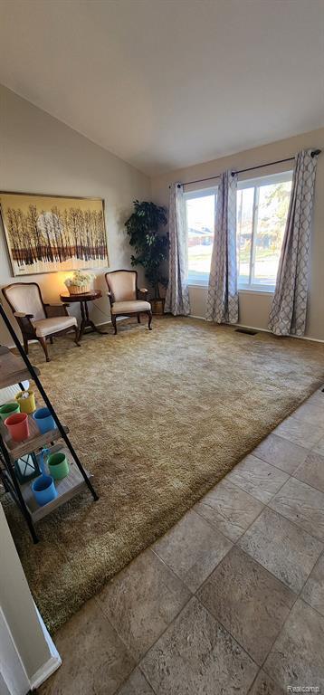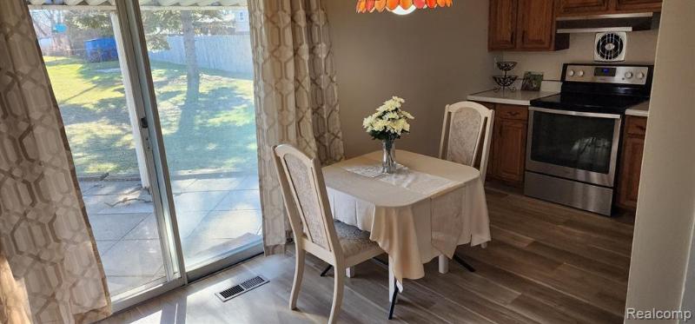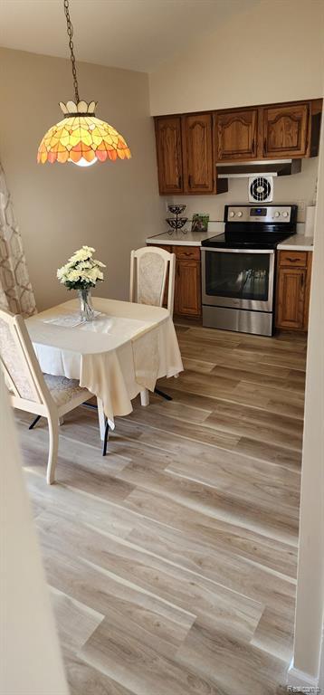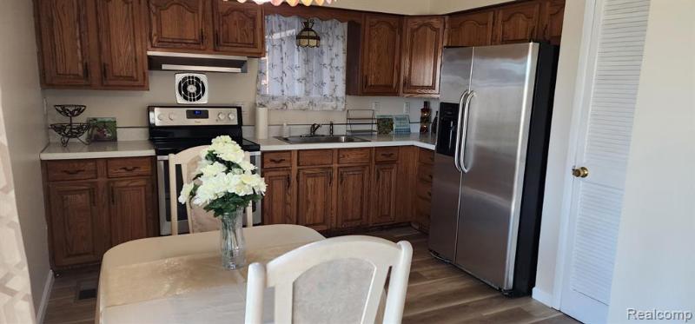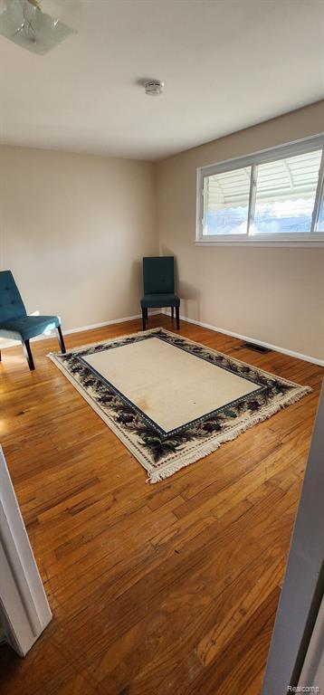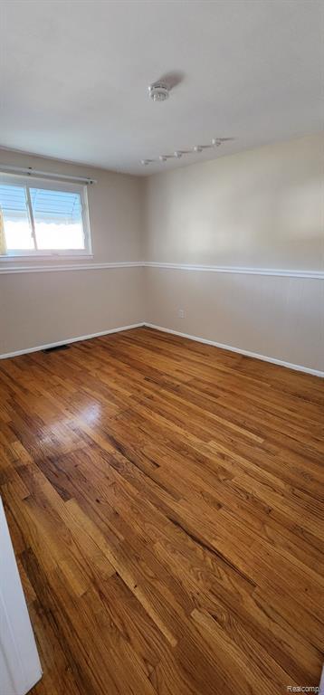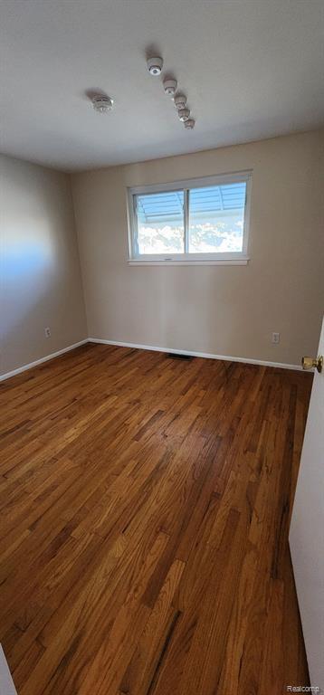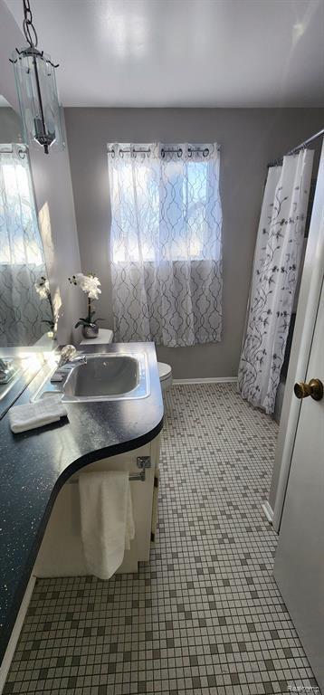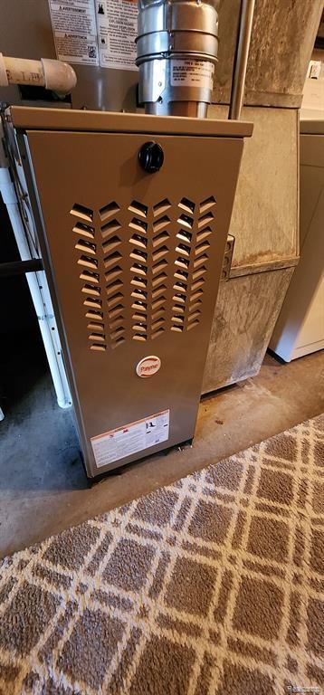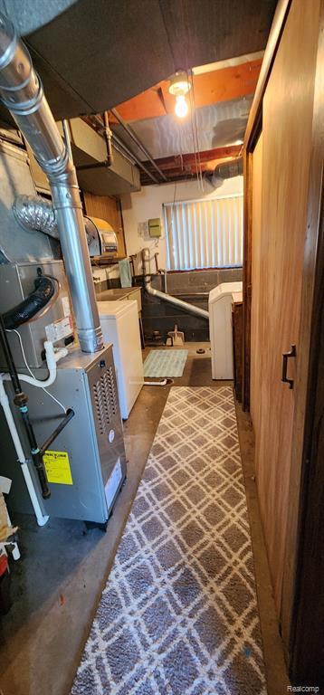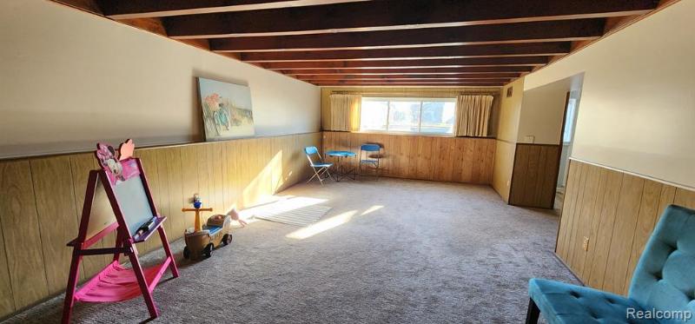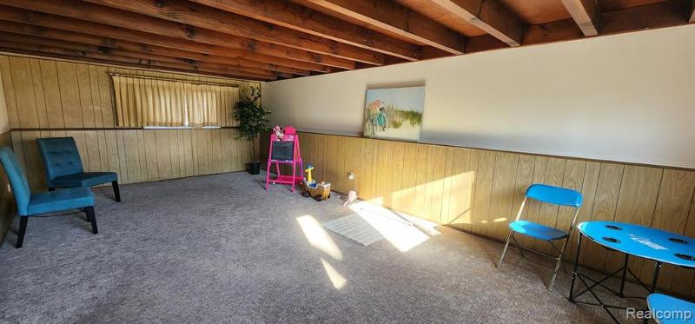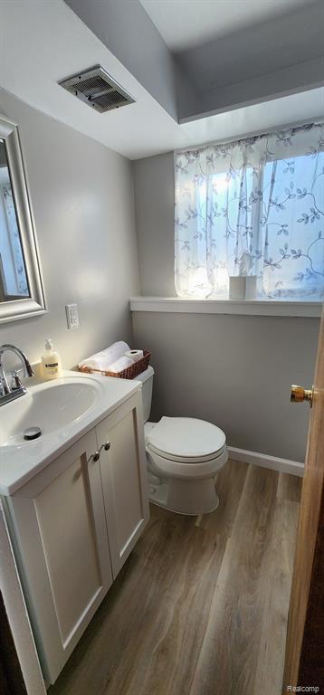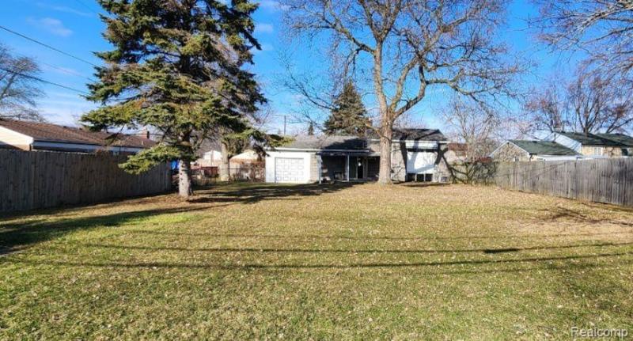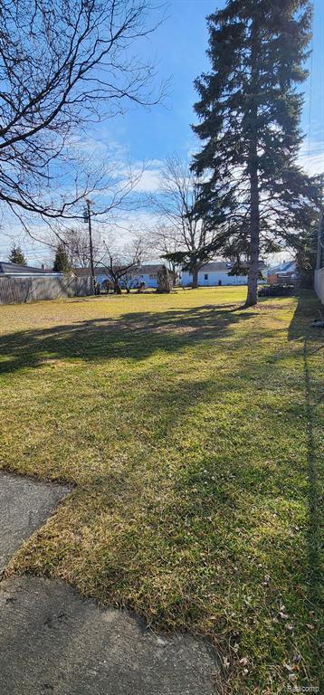For Sale Active
17330 Moors Avenue Map / directions
Fraser, MI Learn More About Fraser
48026 Market info
- 3 Bedrooms
- 2 Full Bath
- 2,060 SqFt
- MLS# 20240007530
- Photos
- Map
- Satellite
Property Information
- Status
- Active
- Address
- 17330 Moors Avenue
- City
- Fraser
- Zip
- 48026
- County
- Macomb
- Township
- Fraser
- Possession
- At Close
- Price Reduction
- ($10,000) on 04/22/2024
- Property Type
- Residential
- Listing Date
- 02/07/2024
- Subdivision
- Moulin Rouge East # 03
- Total Finished SqFt
- 2,060
- Lower Finished SqFt
- 500
- Above Grade SqFt
- 1,560
- Garage
- 2.0
- Garage Desc.
- Attached, Direct Access, Tandem
- Water
- Public (Municipal)
- Sewer
- Public Sewer (Sewer-Sanitary)
- Year Built
- 1966
- Architecture
- Tri-Level
- Home Style
- Split Level
Taxes
- Summer Taxes
- $3,717
Rooms and Land
- Living
- 13.00X15.00 1st Floor
- Bedroom - Primary
- 13.00X9.00 2nd Floor
- Kitchen
- 12.00X15.00 1st Floor
- Laundry
- 13.00X8.00 Lower Floor
- Family
- 24.00X13.00 Lower Floor
- Bath2
- 5.00X7.00 Lower Floor
- Bath3
- 8.00X8.00 2nd Floor
- Bedroom2
- 11.00X10.00 2nd Floor
- Bedroom3
- 13.00X11.00 2nd Floor
- Basement
- Finished
- Cooling
- Central Air
- Heating
- Forced Air, Natural Gas
- Acreage
- 0.23
- Lot Dimensions
- 61 x 165
- Appliances
- Disposal, Dryer, Exhaust Fan, Free-Standing Electric Oven, Free-Standing Refrigerator, Stainless Steel Appliance(s), Washer
Features
- Interior Features
- Cable Available, Programmable Thermostat
- Exterior Materials
- Aluminum, Brick
- Exterior Features
- Awning/Overhang(s), Fenced
Mortgage Calculator
Get Pre-Approved
- Market Statistics
- Property History
- Schools Information
- Local Business
| MLS Number | New Status | Previous Status | Activity Date | New List Price | Previous List Price | Sold Price | DOM |
| 20240007530 | Apr 22 2024 11:05AM | $249,900 | $259,900 | 81 | |||
| 20240007530 | Apr 6 2024 4:36PM | $259,900 | $269,900 | 81 | |||
| 20240007530 | Mar 27 2024 4:39PM | $269,900 | $279,900 | 81 | |||
| 20240007530 | Active | Feb 7 2024 2:39PM | $279,900 | 81 |
Learn More About This Listing
Contact Customer Care
Mon-Fri 9am-9pm Sat/Sun 9am-7pm
248-304-6700
Listing Broker

Listing Courtesy of
Serra & Associates Real Estate Inc
(248) 808-8700
Office Address 16369 White Water
THE ACCURACY OF ALL INFORMATION, REGARDLESS OF SOURCE, IS NOT GUARANTEED OR WARRANTED. ALL INFORMATION SHOULD BE INDEPENDENTLY VERIFIED.
Listings last updated: . Some properties that appear for sale on this web site may subsequently have been sold and may no longer be available.
Our Michigan real estate agents can answer all of your questions about 17330 Moors Avenue, Fraser MI 48026. Real Estate One, Max Broock Realtors, and J&J Realtors are part of the Real Estate One Family of Companies and dominate the Fraser, Michigan real estate market. To sell or buy a home in Fraser, Michigan, contact our real estate agents as we know the Fraser, Michigan real estate market better than anyone with over 100 years of experience in Fraser, Michigan real estate for sale.
The data relating to real estate for sale on this web site appears in part from the IDX programs of our Multiple Listing Services. Real Estate listings held by brokerage firms other than Real Estate One includes the name and address of the listing broker where available.
IDX information is provided exclusively for consumers personal, non-commercial use and may not be used for any purpose other than to identify prospective properties consumers may be interested in purchasing.
 IDX provided courtesy of Realcomp II Ltd. via Real Estate One and Realcomp II Ltd, © 2024 Realcomp II Ltd. Shareholders
IDX provided courtesy of Realcomp II Ltd. via Real Estate One and Realcomp II Ltd, © 2024 Realcomp II Ltd. Shareholders
