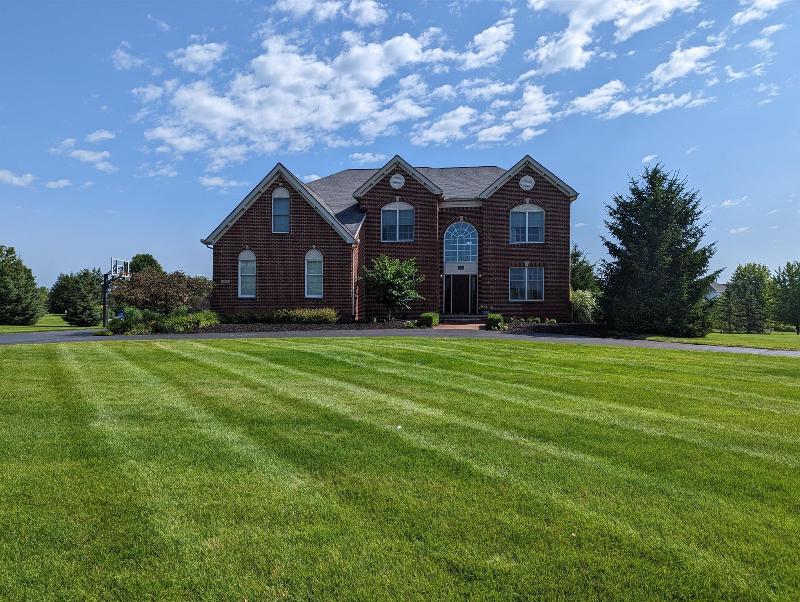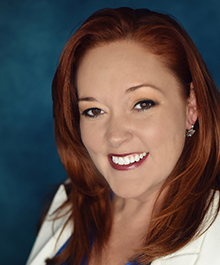Sold
1592 Boulder Lake Drive Map / directions
Milford, MI Learn More About Milford
48380 Market info
$775,000
Calculate Payment
- 5 Bedrooms
- 3 Full Bath
- 1 Half Bath
- 5,155 SqFt
- MLS# 20230059263
- Photos
- Map
- Satellite
Property Information
- Status
- Sold
- Address
- 1592 Boulder Lake Drive
- City
- Milford
- Zip
- 48380
- County
- Oakland
- Township
- Milford Twp
- Possession
- At Close
- Property Type
- Residential
- Listing Date
- 07/18/2023
- Subdivision
- Lakes Of Milford
- Total Finished SqFt
- 5,155
- Lower Finished SqFt
- 1,500
- Above Grade SqFt
- 3,655
- Garage
- 3.5
- Garage Desc.
- Attached, Door Opener, Electricity, Heated, Side Entrance
- Water
- Well (Existing)
- Sewer
- Septic Tank (Existing)
- Year Built
- 2000
- Architecture
- 3 Story
- Home Style
- Colonial
Taxes
- Summer Taxes
- $4,414
- Winter Taxes
- $2,468
- Association Fee
- $475
Rooms and Land
- Lavatory2
- 0X0 1st Floor
- Bath2
- 10.00X8.00 2nd Floor
- Bath3
- 10.00X8.00 2nd Floor
- Bath - Full-2
- 10.00X8.00 Lower Floor
- Bedroom2
- 13.00X13.00 Lower Floor
- Bedroom3
- 13.00X15.00 2nd Floor
- Bedroom4
- 12.00X13.00 2nd Floor
- Bedroom5
- 13.00X15.00 2nd Floor
- Bedroom - Primary
- 19.00X23.00 2nd Floor
- Dining
- 13.00X17.00 1st Floor
- Kitchen
- 12.00X24.00 1st Floor
- Library (Study)
- 12.00X16.00 1st Floor
- Basement
- Daylight, Finished
- Cooling
- Ceiling Fan(s), Central Air
- Heating
- Forced Air, Natural Gas
- Acreage
- 1.0
- Lot Dimensions
- 168x260x168x260
- Appliances
- Bar Fridge, Built-In Electric Oven, Built-In Gas Range, Convection Oven, Dishwasher, Disposal, Dryer, Exhaust Fan, Free-Standing Refrigerator, Gas Cooktop, Microwave, Self Cleaning Oven, Stainless Steel Appliance(s), Washer, Wine Cooler, Wine Refrigerator
Features
- Fireplace Desc.
- Gas, Great Room
- Interior Features
- Circuit Breakers, Egress Window(s), Furnished - Negotiable, Programmable Thermostat, Smoke Alarm, Water Softener (owned), Wet Bar
- Exterior Materials
- Brick, Vinyl
- Exterior Features
- Lighting, Pool - Inground
Mortgage Calculator
- Property History
- Schools Information
- Local Business
| MLS Number | New Status | Previous Status | Activity Date | New List Price | Previous List Price | Sold Price | DOM |
| 20230059263 | Sold | Pending | Aug 21 2023 2:39PM | $775,000 | 4 | ||
| 20230059263 | Pending | Active | Jul 22 2023 10:36PM | 4 | |||
| 20230059263 | Active | Coming Soon | Jul 22 2023 2:16AM | 4 | |||
| 20230059263 | Coming Soon | Jul 20 2023 10:36PM | $725,000 | 4 |
Learn More About This Listing
Listing Broker
![]()
Listing Courtesy of
Real Estate One
Office Address 8430 Richardson Road
THE ACCURACY OF ALL INFORMATION, REGARDLESS OF SOURCE, IS NOT GUARANTEED OR WARRANTED. ALL INFORMATION SHOULD BE INDEPENDENTLY VERIFIED.
Listings last updated: . Some properties that appear for sale on this web site may subsequently have been sold and may no longer be available.
Our Michigan real estate agents can answer all of your questions about 1592 Boulder Lake Drive, Milford MI 48380. Real Estate One, Max Broock Realtors, and J&J Realtors are part of the Real Estate One Family of Companies and dominate the Milford, Michigan real estate market. To sell or buy a home in Milford, Michigan, contact our real estate agents as we know the Milford, Michigan real estate market better than anyone with over 100 years of experience in Milford, Michigan real estate for sale.
The data relating to real estate for sale on this web site appears in part from the IDX programs of our Multiple Listing Services. Real Estate listings held by brokerage firms other than Real Estate One includes the name and address of the listing broker where available.
IDX information is provided exclusively for consumers personal, non-commercial use and may not be used for any purpose other than to identify prospective properties consumers may be interested in purchasing.
 IDX provided courtesy of Realcomp II Ltd. via Real Estate One and Realcomp II Ltd, © 2024 Realcomp II Ltd. Shareholders
IDX provided courtesy of Realcomp II Ltd. via Real Estate One and Realcomp II Ltd, © 2024 Realcomp II Ltd. Shareholders

