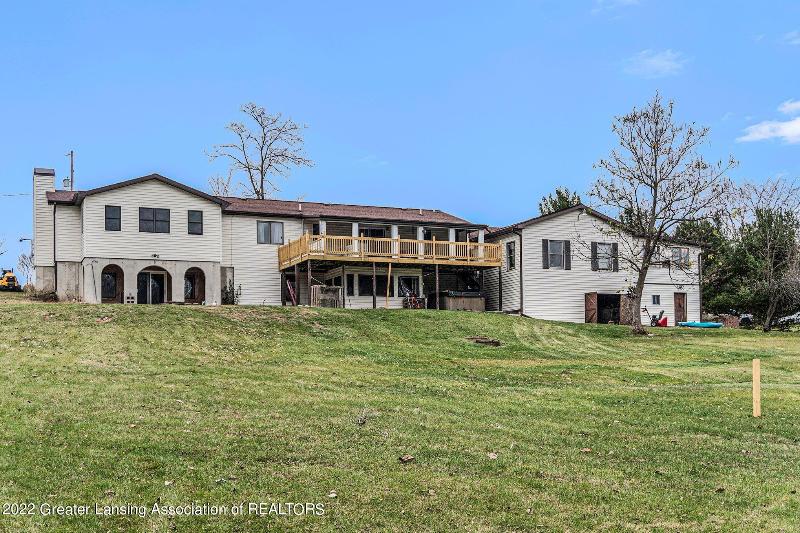- 3 Bedrooms
- 3 Full Bath
- 4,424 SqFt
- MLS# 270192
- Photos
- Map
- Satellite

Real Estate One - Holt
4525 Willoughby Rd.
Holt, MI 48842
Office:
517-694-1121
Customer Care: 248-304-6700
Mon-Fri 9am-9pm Sat/Sun 9am-7pm
Property Information
- Status
- Sold
- Address
- 14849 Glenbeigh Lane
- City
- Cement City
- Zip
- 49233
- County
- Hillsdale
- Township
- Somerset Twp
- Possession
- a/c
- Zoning
- Residential
- Property Type
- Single Family Residence
- Subdivision
- None
- Total Finished SqFt
- 4,424
- Lower Finished SqFt
- 1,000
- Above Grade SqFt
- 2,212
- Sewer
- Septic Tank
- Year Built
- 1988
- Architecture
- One
- Home Style
- Ranch
- Parking Desc.
- Garage, Garage Faces Front, Gravel
Rooms and Land
- Living
- 27 x 26 1st Floor
- Dining
- 18 x 13 1st Floor
- Kitchen
- 25 x 9 1st Floor
- PrimaryBedroom
- 15 x 13 1st Floor
- Bedroom2
- 10 x 9 1st Floor
- Bedroom3
- 23 x 10 1st Floor
- Other
- 21 x 19 1st Floor
- Library
- 40 x 17 1st Floor
- Family
- 27 x 20 Lower Floor
- Basement
- Daylight, Full, Partially Finished
- Cooling
- Central Air
- Heating
- Forced Air, Natural Gas
- Acreage
- 2.13
- Lot Dimensions
- irr
- Appliances
- Dryer, Humidifier, Microwave, Oven, Range, Refrigerator, Washer, Water Softener
Features
- Interior Features
- Ceiling Fan(s), Central Vacuum, Eat-in Kitchen
- Exterior Materials
- Vinyl Siding
Mortgage Calculator
- Property History
- Local Business
| MLS Number | New Status | Previous Status | Activity Date | New List Price | Previous List Price | Sold Price | DOM |
| 270192 | Sold | Pending | May 10 2023 2:38AM | $240,000 | 0 | ||
| 270192 | Pending | Active | Apr 24 2023 8:55PM | 0 | |||
| 270192 | Active | Not Found in MLS | Apr 24 2023 11:06AM | 0 | |||
| 270192 | Feb 28 2023 10:07AM | $260,000 | $270,000 | 0 | |||
| 270192 | Dec 14 2022 3:55PM | $270,000 | $280,000 | 0 | |||
| 270192 | Active | Nov 28 2022 6:25AM | $280,000 | 0 |
Learn More About This Listing

Real Estate One - Holt
4525 Willoughby Rd.
Holt, MI 48842
Office: 517-694-1121
Customer Care: 248-304-6700
Mon-Fri 9am-9pm Sat/Sun 9am-7pm
Listing Broker

Listing Courtesy of
Howard Hanna Real Estate Executives
Tracey Hernly & Co.
Office Address 2101 N. Aurelius Rd. Suite 3
THE ACCURACY OF ALL INFORMATION, REGARDLESS OF SOURCE, IS NOT GUARANTEED OR WARRANTED. ALL INFORMATION SHOULD BE INDEPENDENTLY VERIFIED.
Listings last updated: . Some properties that appear for sale on this web site may subsequently have been sold and may no longer be available.
Our Michigan real estate agents can answer all of your questions about 14849 Glenbeigh Lane, Cement City MI 49233. Real Estate One is part of the Real Estate One Family of Companies and dominates the Cement City, Michigan real estate market. To sell or buy a home in Cement City, Michigan, contact our real estate agents as we know the Cement City, Michigan real estate market better than anyone with over 100 years of experience in Cement City, Michigan real estate for sale.
The data relating to real estate for sale on this web site appears in part from the IDX programs of our Multiple Listing Services. Real Estate listings held by brokerage firms other than Real Estate One includes the name and address of the listing broker where available.
IDX information is provided exclusively for consumers personal, non-commercial use and may not be used for any purpose other than to identify prospective properties consumers may be interested in purchasing.
 Listing data is provided by the Greater Lansing Association of REALTORS © (GLAR) MLS. GLAR MLS data is protected by copyright.
Listing data is provided by the Greater Lansing Association of REALTORS © (GLAR) MLS. GLAR MLS data is protected by copyright.
