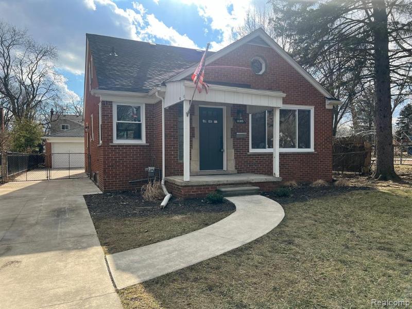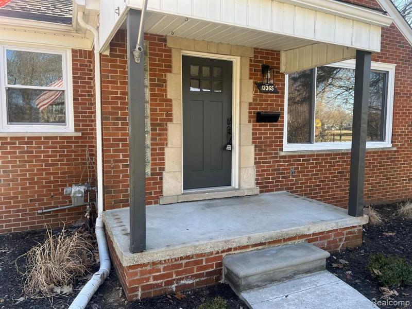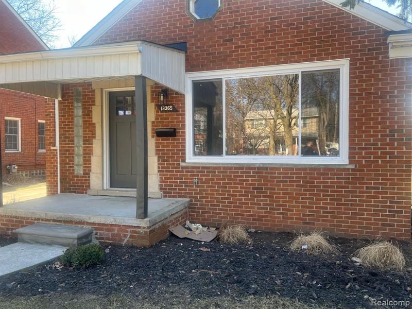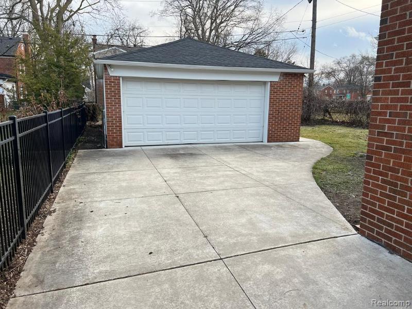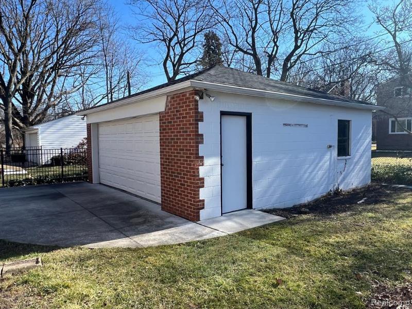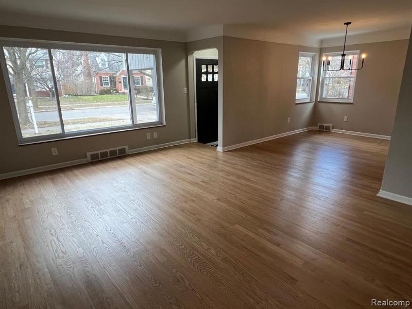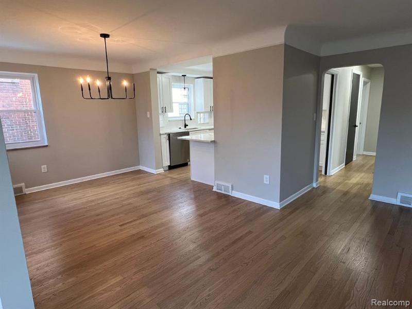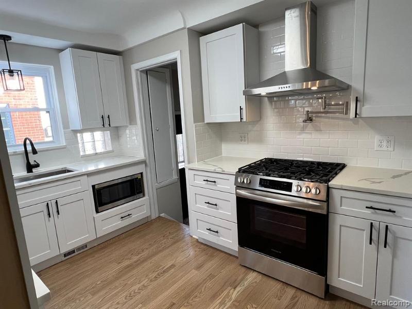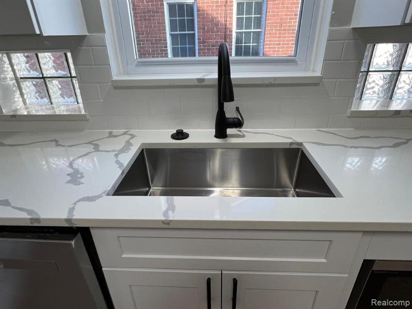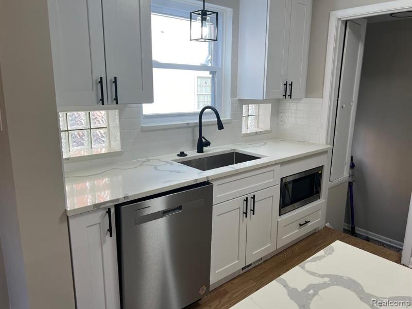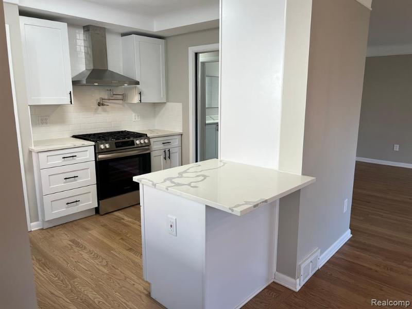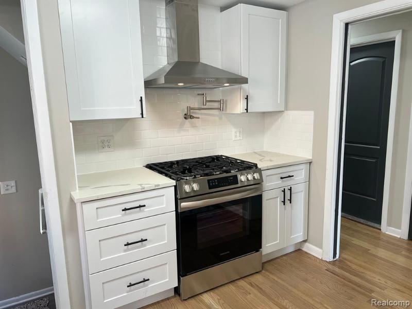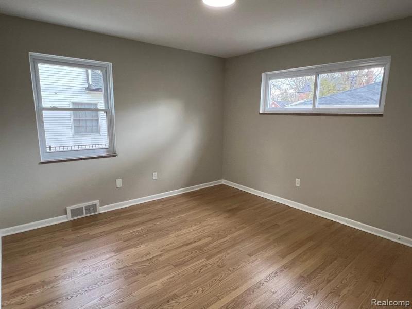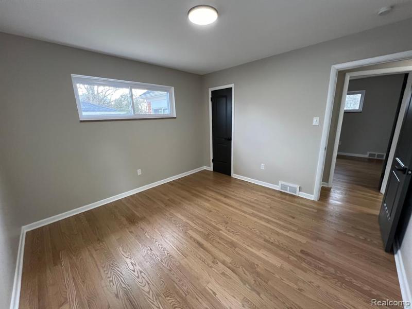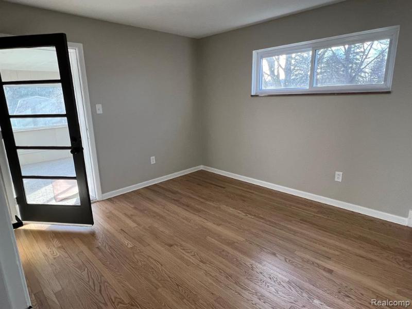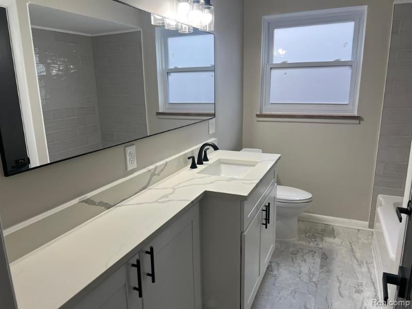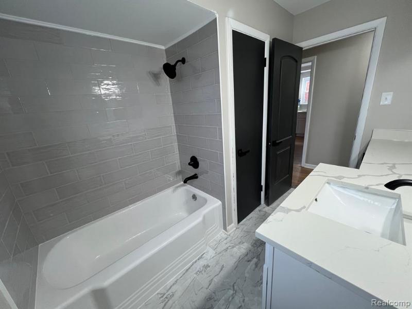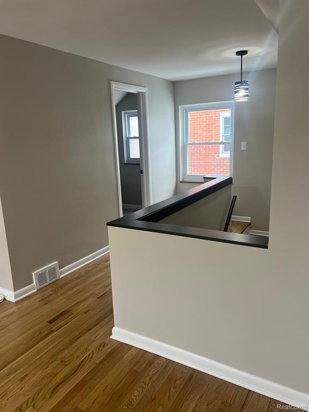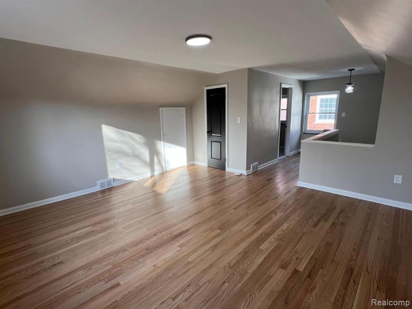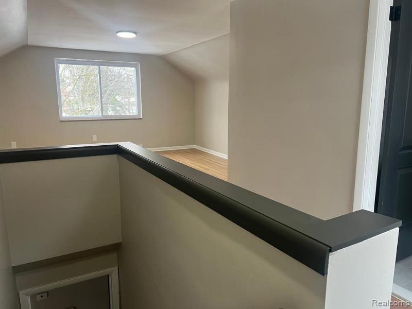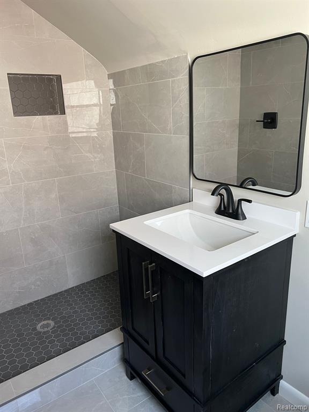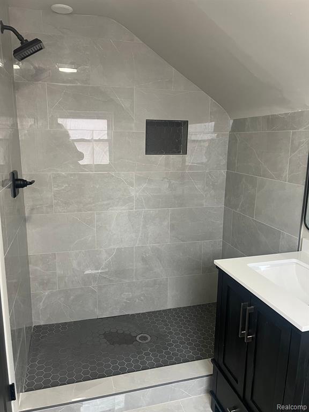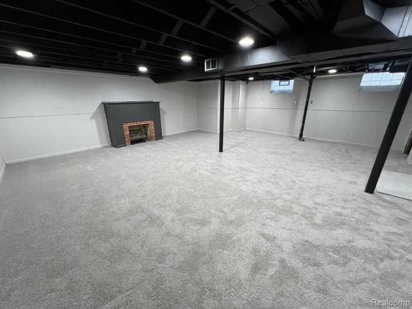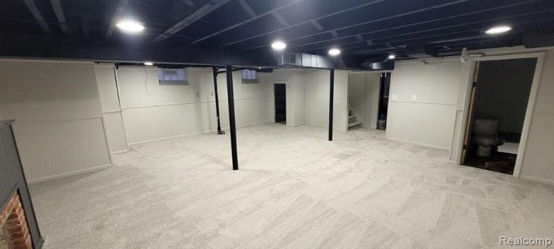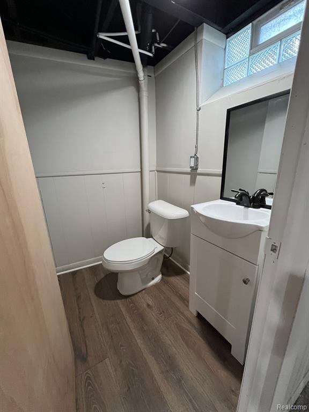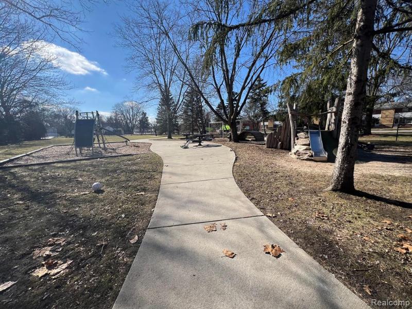For Sale Pending
13365 Balfour Avenue Map / directions
Huntington Woods, MI Learn More About Huntington Woods
48070 Market info
$469,900
Calculate Payment
- 3 Bedrooms
- 2 Full Bath
- 1 Half Bath
- 2,528 SqFt
- MLS# 20240008786
- Photos
- Map
- Satellite
Property Information
- Status
- Pending
- Address
- 13365 Balfour Avenue
- City
- Huntington Woods
- Zip
- 48070
- County
- Oakland
- Township
- Huntington Woods
- Possession
- At Close
- Property Type
- Residential
- Listing Date
- 02/13/2024
- Subdivision
- Mc Giverin-Haldeman'S Huntington Woods Manor
- Total Finished SqFt
- 2,528
- Lower Finished SqFt
- 900
- Above Grade SqFt
- 1,628
- Garage
- 2.0
- Garage Desc.
- Detached, Direct Access
- Water
- Public (Municipal)
- Sewer
- Public Sewer (Sewer-Sanitary)
- Year Built
- 1952
- Architecture
- 1 1/2 Story
- Home Style
- Bungalow
Taxes
- Summer Taxes
- $4,488
- Winter Taxes
- $190
Rooms and Land
- Living
- 15.00X18.00 1st Floor
- Kitchen
- 7.00X10.00 1st Floor
- Dining
- 10.00X13.00 1st Floor
- Bedroom2
- 11.00X13.00 1st Floor
- Bedroom3
- 11.00X12.00 1st Floor
- SittingRoom
- 11.00X11.00 1st Floor
- Bedroom - Primary
- 14.00X15.00 2nd Floor
- Bath - Primary
- 0X0 2nd Floor
- Bath2
- 7.00X10.00 1st Floor
- Lavatory2
- 0X0 Lower Floor
- Laundry
- 0X0 Lower Floor
- Basement
- Finished
- Cooling
- Central Air
- Heating
- Forced Air, Natural Gas
- Acreage
- 0.15
- Lot Dimensions
- 50x130
- Appliances
- Disposal, Dryer, ENERGY STAR® qualified dishwasher, Free-Standing Gas Oven, Microwave, Washer
Features
- Interior Features
- ENERGY STAR® Qualified Window(s)
- Exterior Materials
- Brick
- Exterior Features
- Fenced
Mortgage Calculator
Get Pre-Approved
- Market Statistics
- Property History
- Schools Information
- Local Business
| MLS Number | New Status | Previous Status | Activity Date | New List Price | Previous List Price | Sold Price | DOM |
| 20240008786 | Pending | Active | Mar 1 2024 6:05PM | 14 | |||
| 20240008786 | Active | Pending | Feb 23 2024 9:36PM | 14 | |||
| 20240008786 | Pending | Active | Feb 20 2024 2:36PM | 14 | |||
| 20240008786 | Active | Coming Soon | Feb 16 2024 2:14AM | 14 | |||
| 20240008786 | Coming Soon | Feb 13 2024 2:08PM | $469,900 | 14 |
Learn More About This Listing
Contact Customer Care
Mon-Fri 9am-9pm Sat/Sun 9am-7pm
248-304-6700
Listing Broker

Listing Courtesy of
Kw Platinum
(586) 949-0200
Office Address 31525 23 Mile Rd Ste B
THE ACCURACY OF ALL INFORMATION, REGARDLESS OF SOURCE, IS NOT GUARANTEED OR WARRANTED. ALL INFORMATION SHOULD BE INDEPENDENTLY VERIFIED.
Listings last updated: . Some properties that appear for sale on this web site may subsequently have been sold and may no longer be available.
Our Michigan real estate agents can answer all of your questions about 13365 Balfour Avenue, Huntington Woods MI 48070. Real Estate One, Max Broock Realtors, and J&J Realtors are part of the Real Estate One Family of Companies and dominate the Huntington Woods, Michigan real estate market. To sell or buy a home in Huntington Woods, Michigan, contact our real estate agents as we know the Huntington Woods, Michigan real estate market better than anyone with over 100 years of experience in Huntington Woods, Michigan real estate for sale.
The data relating to real estate for sale on this web site appears in part from the IDX programs of our Multiple Listing Services. Real Estate listings held by brokerage firms other than Real Estate One includes the name and address of the listing broker where available.
IDX information is provided exclusively for consumers personal, non-commercial use and may not be used for any purpose other than to identify prospective properties consumers may be interested in purchasing.
 IDX provided courtesy of Realcomp II Ltd. via Real Estate One and Realcomp II Ltd, © 2024 Realcomp II Ltd. Shareholders
IDX provided courtesy of Realcomp II Ltd. via Real Estate One and Realcomp II Ltd, © 2024 Realcomp II Ltd. Shareholders
