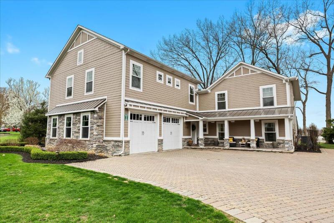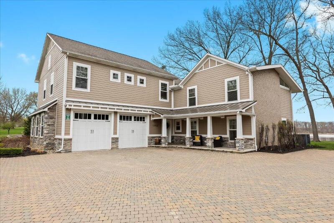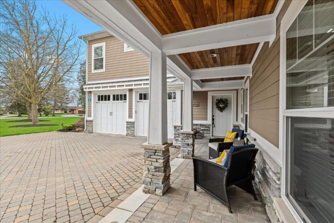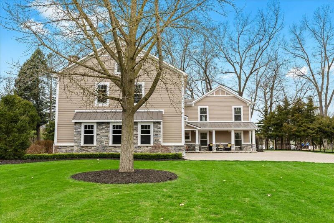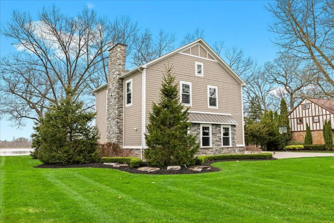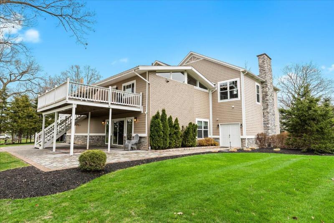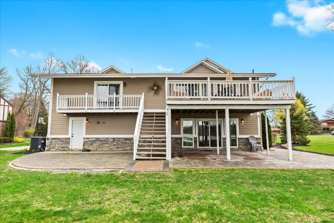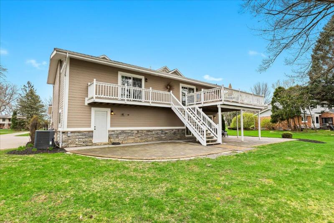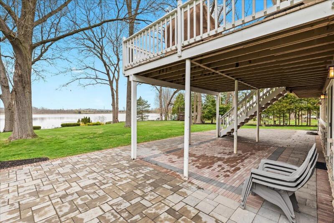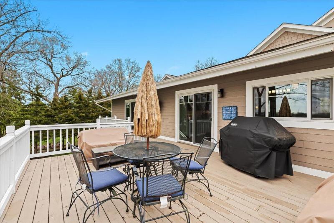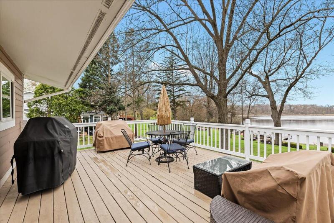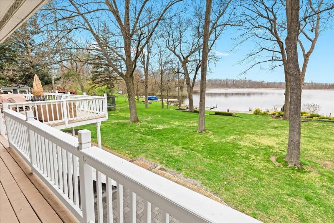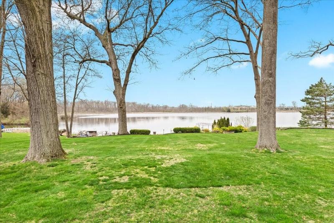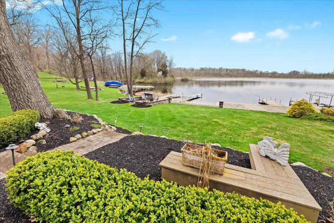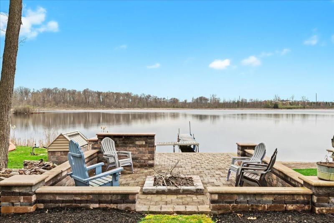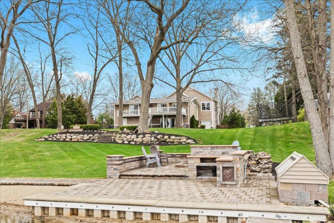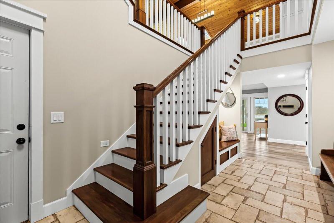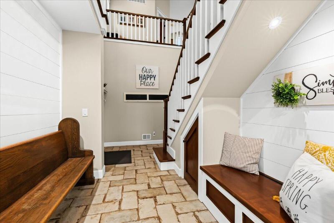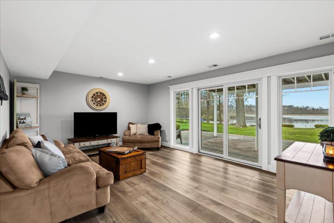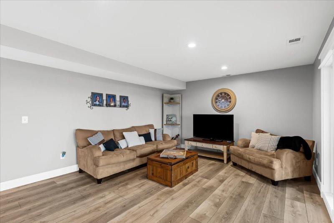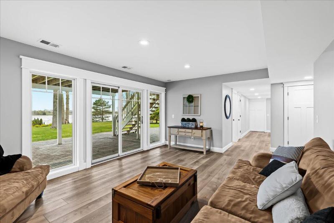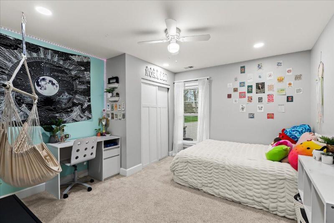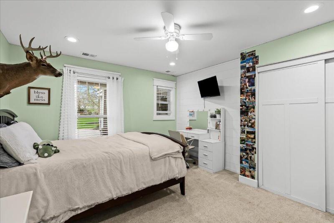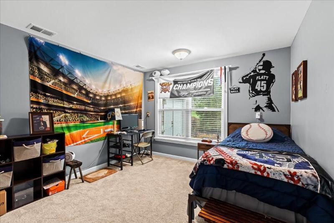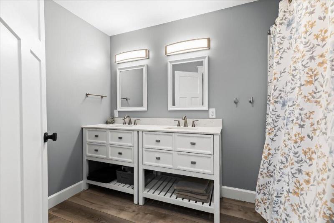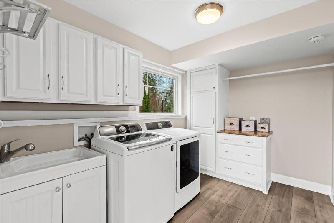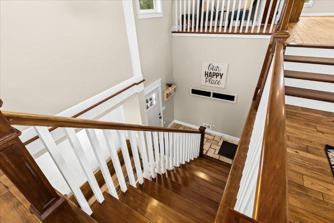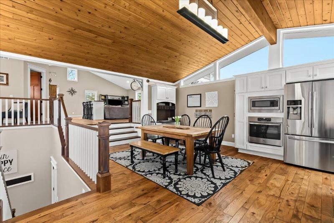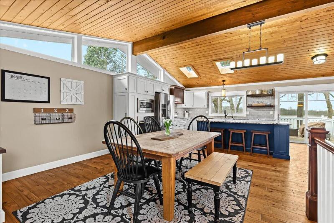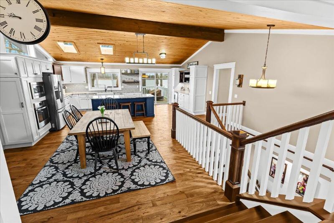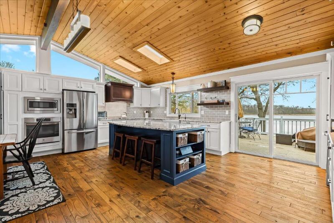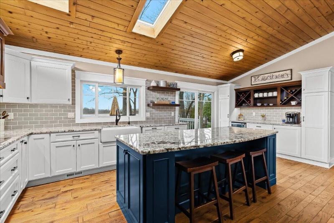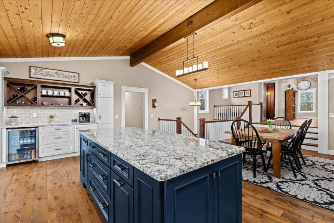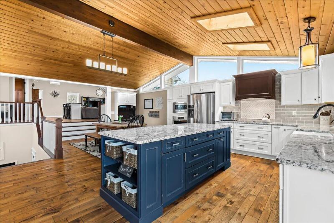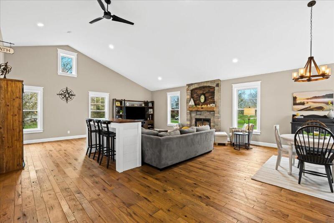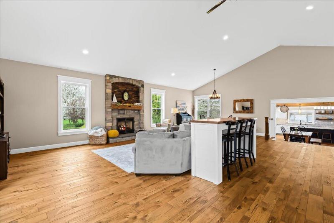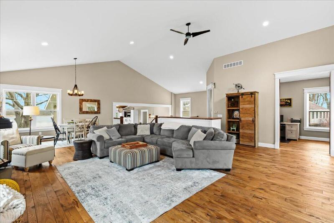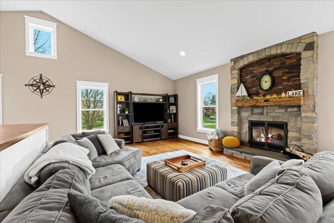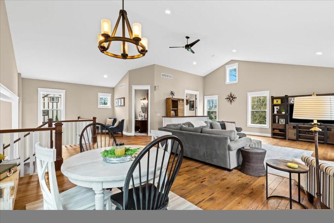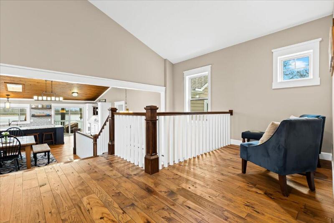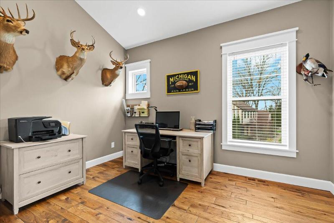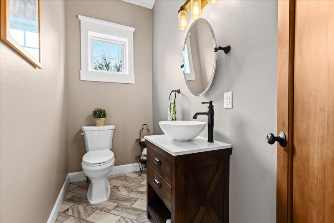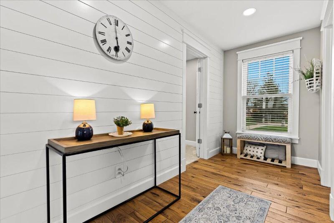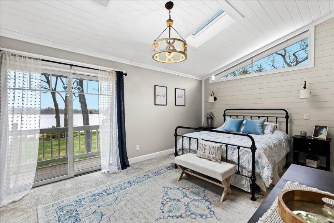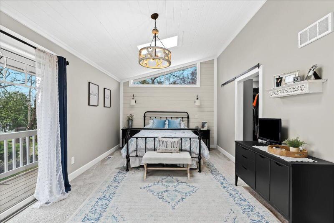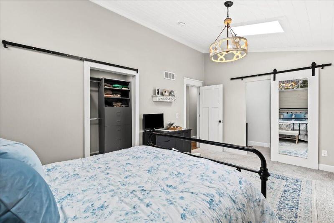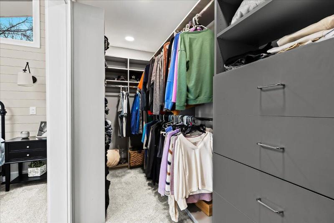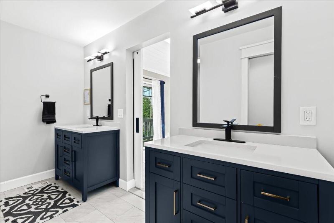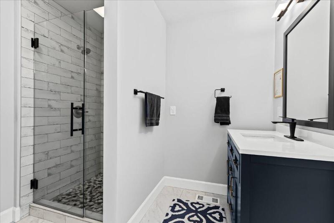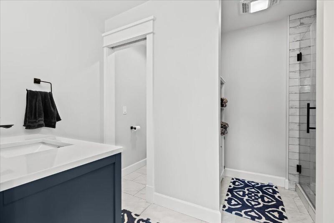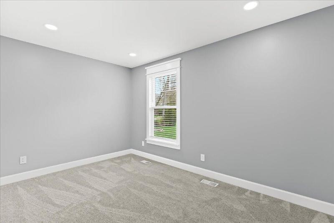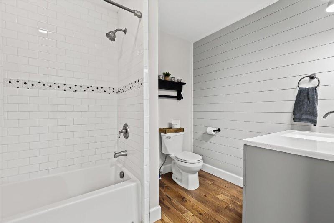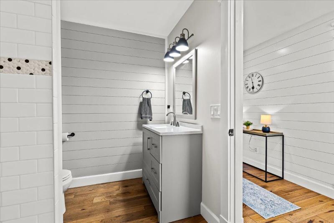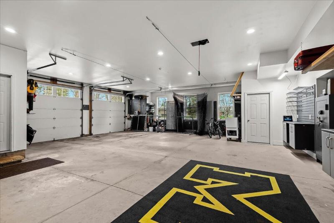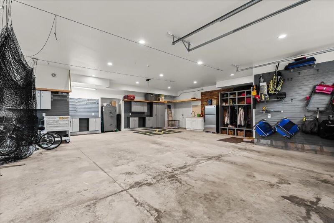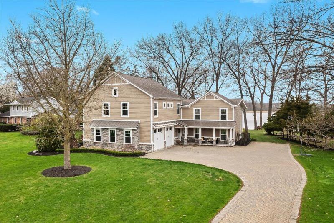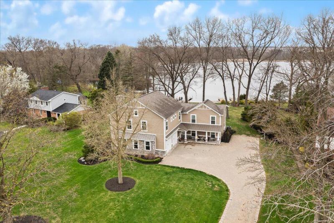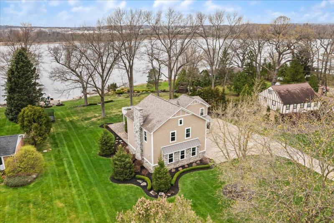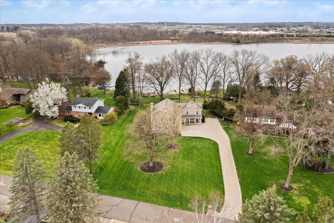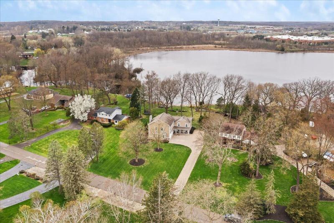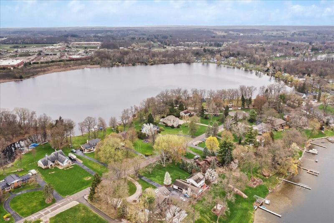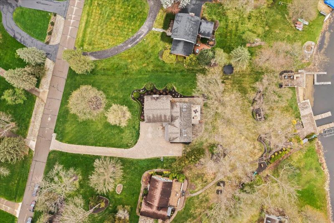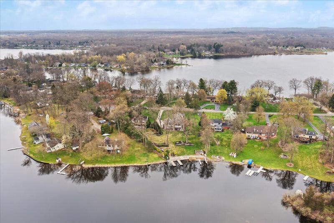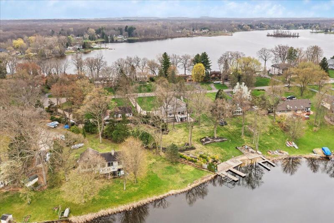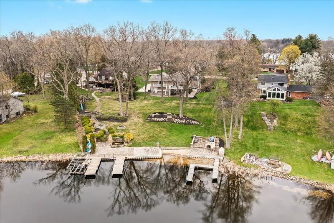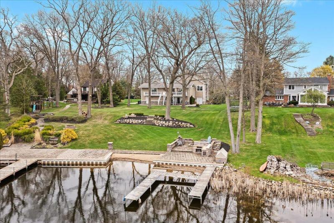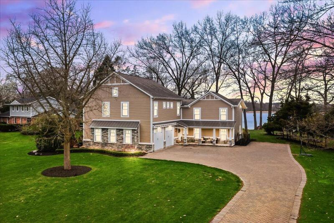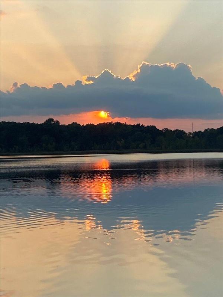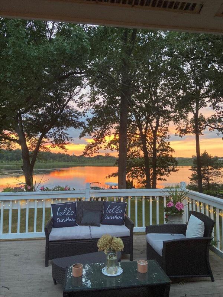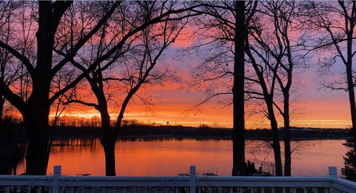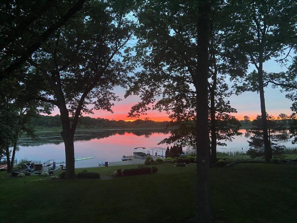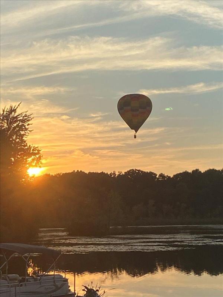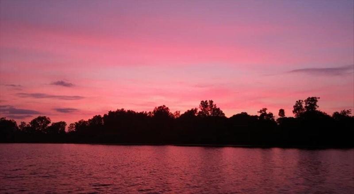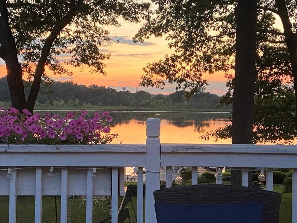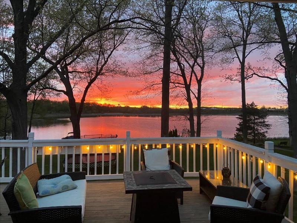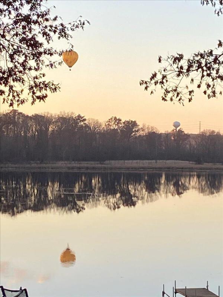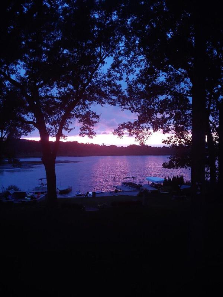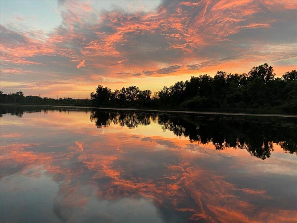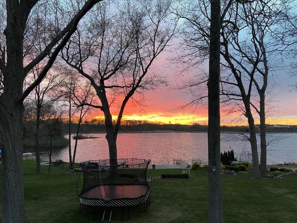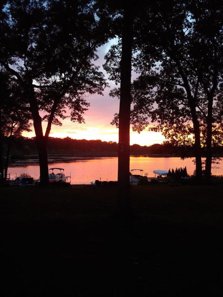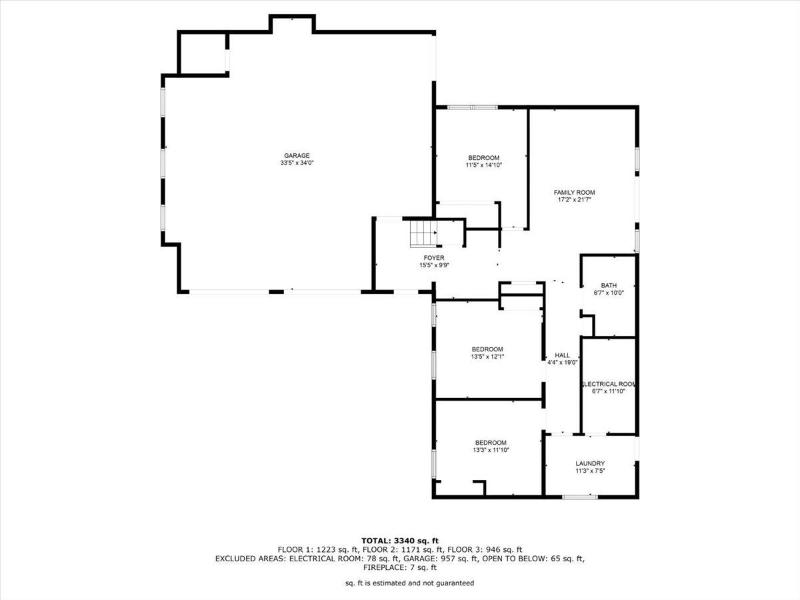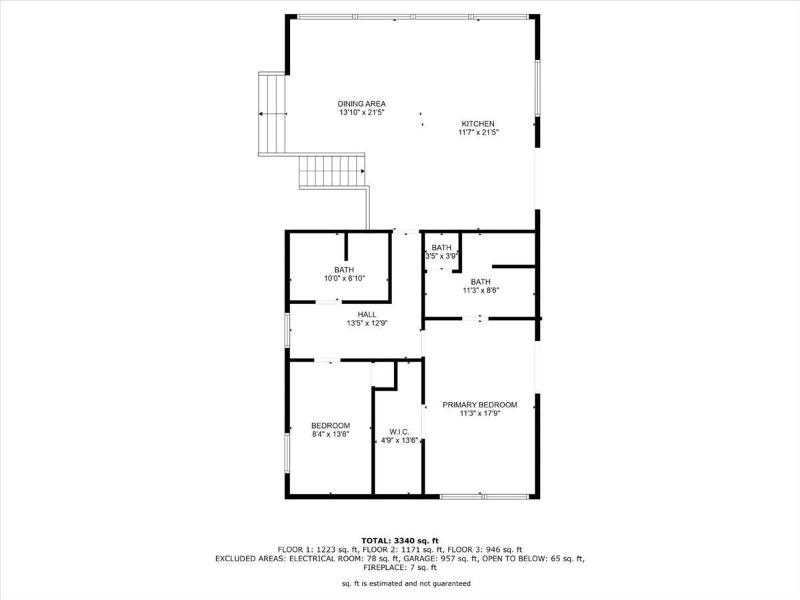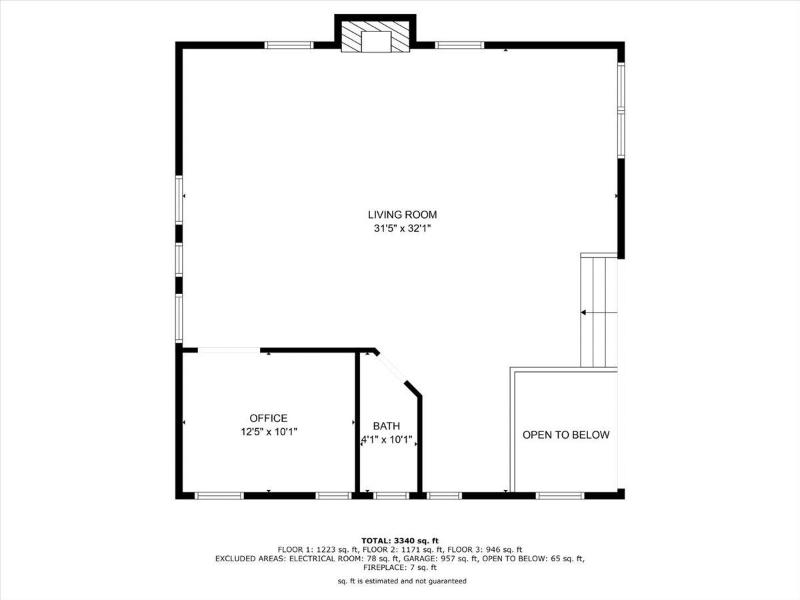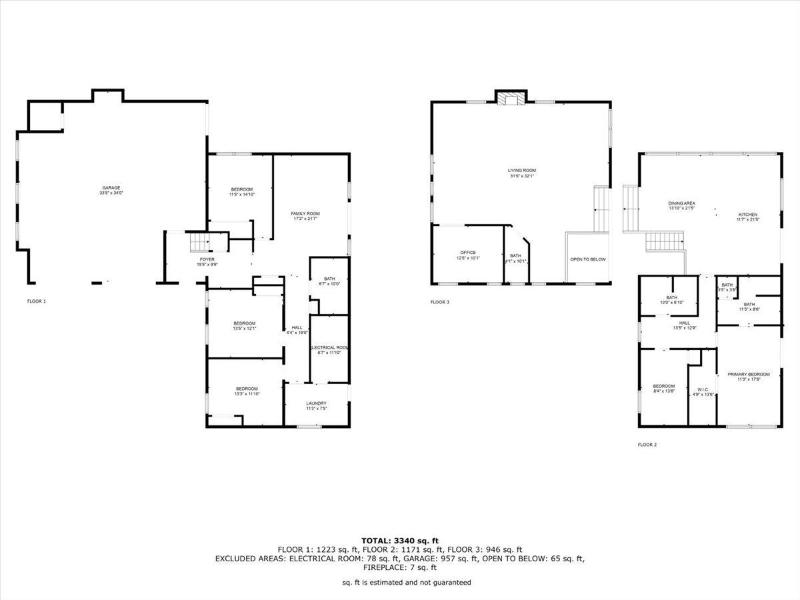For Sale Active
1265 Long Lake Court Map / directions
Brighton, MI Learn More About Brighton
48114 Market info
$950,000
Calculate Payment
- 5 Bedrooms
- 3 Full Bath
- 1 Half Bath
- 3,340 SqFt
- MLS# 24018450
- Photos
- Map
- Satellite
Property Information
- Status
- Active
- Address
- 1265 Long Lake Court
- City
- Brighton
- Zip
- 48114
- County
- Livingston
- Township
- Brighton Twp
- Possession
- Close Plus 6 to
- Zoning
- Residential
- Property Type
- Single Family Residence
- Total Finished SqFt
- 3,340
- Lower Finished SqFt
- 1,223
- Above Grade SqFt
- 2,117
- Garage
- 2.0
- Garage Desc.
- Attached, Driveway, Paver Block
- Waterview
- Y
- Waterfront
- Y
- Waterfront Desc
- All Sports, Association Access, Dock Facilities
- Body of Water
- Round Lake
- Water
- Well
- Sewer
- Septic System
- Year Built
- 1968
- Home Style
- Colonial
- Parking Desc.
- Attached, Driveway, Paver Block
Taxes
- Taxes
- $9,140
- Association Fee
- $Annually
Rooms and Land
- Bedroom2
- Lower Floor
- FamilyRoom
- Lower Floor
- Bathroom1
- Lower Floor
- Other
- Lower Floor
- Bedroom3
- Lower Floor
- Bedroom4
- Lower Floor
- Laundry
- Lower Floor
- DiningArea
- 1st Floor
- Kitchen
- 1st Floor
- Bathroom2
- 1st Floor
- Bathroom3
- 1st Floor
- Bathroom4
- 1st Floor
- PrimaryBedroom
- 1st Floor
- PrimaryBathroom
- 1st Floor
- LivingRoom
- 2nd Floor
- Office
- 2nd Floor
- Bathroom5
- 2nd Floor
- Basement
- Walk Out
- Cooling
- Central Air
- Heating
- Forced Air, Natural Gas
- Acreage
- 0.08
- Lot Dimensions
- 203X339X72X406
- Appliances
- Built-In Electric Oven, Cook Top, Dishwasher, Disposal, Dryer, Microwave, Range, Refrigerator, Washer
Features
- Fireplace Desc.
- Family, Gas Log
- Features
- Ceiling Fans, Ceramic Floor, Eat-in Kitchen, Garage Door Opener, Humidifier, Kitchen Island, Wood Floor
- Exterior Materials
- Hard/Plank/Cement Board, Stone, Vinyl Siding
- Exterior Features
- Deck(s)
Mortgage Calculator
Get Pre-Approved
- Market Statistics
- Property History
- Schools Information
- Local Business
| MLS Number | New Status | Previous Status | Activity Date | New List Price | Previous List Price | Sold Price | DOM |
| 24018450 | Active | Coming Soon | Apr 19 2024 4:02AM | 13 | |||
| 24018450 | Coming Soon | Apr 18 2024 11:43AM | $950,000 | 13 |
Learn More About This Listing
Contact Customer Care
Mon-Fri 9am-9pm Sat/Sun 9am-7pm
248-304-6700
Listing Broker

Listing Courtesy of
Kw Professionals
Office Address 789 W. Ann Arbor Trail
Listing Agent Charles Younkin
THE ACCURACY OF ALL INFORMATION, REGARDLESS OF SOURCE, IS NOT GUARANTEED OR WARRANTED. ALL INFORMATION SHOULD BE INDEPENDENTLY VERIFIED.
Listings last updated: . Some properties that appear for sale on this web site may subsequently have been sold and may no longer be available.
Our Michigan real estate agents can answer all of your questions about 1265 Long Lake Court, Brighton MI 48114. Real Estate One, Max Broock Realtors, and J&J Realtors are part of the Real Estate One Family of Companies and dominate the Brighton, Michigan real estate market. To sell or buy a home in Brighton, Michigan, contact our real estate agents as we know the Brighton, Michigan real estate market better than anyone with over 100 years of experience in Brighton, Michigan real estate for sale.
The data relating to real estate for sale on this web site appears in part from the IDX programs of our Multiple Listing Services. Real Estate listings held by brokerage firms other than Real Estate One includes the name and address of the listing broker where available.
IDX information is provided exclusively for consumers personal, non-commercial use and may not be used for any purpose other than to identify prospective properties consumers may be interested in purchasing.
 All information deemed materially reliable but not guaranteed. Interested parties are encouraged to verify all information. Copyright© 2024 MichRIC LLC, All rights reserved.
All information deemed materially reliable but not guaranteed. Interested parties are encouraged to verify all information. Copyright© 2024 MichRIC LLC, All rights reserved.
