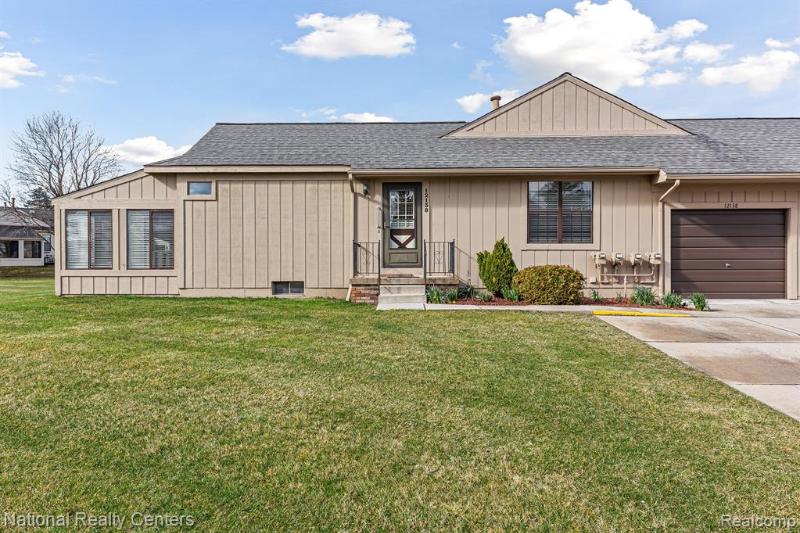$159,000
Calculate Payment
- 2 Bedrooms
- 2 Full Bath
- 1,660 SqFt
- MLS# 20240018551
- Photos
- Map
- Satellite
Property Information
- Status
- Sold
- Address
- 12138 Shenandoah Drive 1
- City
- South Lyon
- Zip
- 48178
- County
- Livingston
- Township
- Green Oak Twp
- Possession
- At Close
- Property Type
- Condominium
- Listing Date
- 03/23/2024
- Total Finished SqFt
- 1,660
- Lower Sq Ft
- 800
- Above Grade SqFt
- 860
- Garage
- 1.0
- Garage Desc.
- Attached
- Waterfront Desc
- All Sports, Lake Privileges, Water Access
- Body of Water
- Crooked Lake
- Water
- Community, Well (Existing)
- Sewer
- Shared Septic (Common)
- Year Built
- 1985
- Architecture
- 1 Story
- Home Style
- Ranch
Taxes
- Association Fee
- $515
Rooms and Land
- Laundry
- 0X0 Lower Floor
- Living
- 13.00X21.00 1st Floor
- Family
- 24.00X20.00 Lower Floor
- Bedroom - Primary
- 12.00X15.00 1st Floor
- Bath2
- 0X0 Lower Floor
- Three Season Room
- 12.00X10.00 1st Floor
- Kitchen
- 11.00X7.00 1st Floor
- Dining
- 9.00X9.00 1st Floor
- Bedroom2
- 11.00X13.00 Lower Floor
- Bath3
- 0X0 1st Floor
- Basement
- Finished
- Cooling
- Ceiling Fan(s), Central Air
- Heating
- Baseboard, Natural Gas
- Appliances
- Dishwasher, Dryer, Free-Standing Electric Range, Free-Standing Refrigerator, Washer
Features
- Interior Features
- Cable Available
- Exterior Materials
- Brick, Other, Wood
- Exterior Features
- BBQ Grill, Club House, Grounds Maintenance, Private Entry
Mortgage Calculator
- Property History
- Schools Information
- Local Business
| MLS Number | New Status | Previous Status | Activity Date | New List Price | Previous List Price | Sold Price | DOM |
| 20240018551 | Sold | Pending | Apr 29 2024 4:37PM | $159,000 | 24 | ||
| 20240018551 | Pending | Active | Apr 16 2024 2:36PM | 24 | |||
| 20240018551 | Active | Coming Soon | Mar 28 2024 2:14AM | 24 | |||
| 20240018551 | Coming Soon | Mar 24 2024 2:14AM | $168,000 | 24 |
Learn More About This Listing
Contact Customer Care
Mon-Fri 9am-9pm Sat/Sun 9am-7pm
248-304-6700
Listing Broker

Listing Courtesy of
National Realty Centers, Inc
(248) 468-1444
Office Address 116 W Main St
THE ACCURACY OF ALL INFORMATION, REGARDLESS OF SOURCE, IS NOT GUARANTEED OR WARRANTED. ALL INFORMATION SHOULD BE INDEPENDENTLY VERIFIED.
Listings last updated: . Some properties that appear for sale on this web site may subsequently have been sold and may no longer be available.
Our Michigan real estate agents can answer all of your questions about 12138 Shenandoah Drive 1, South Lyon MI 48178. Real Estate One, Max Broock Realtors, and J&J Realtors are part of the Real Estate One Family of Companies and dominate the South Lyon, Michigan real estate market. To sell or buy a home in South Lyon, Michigan, contact our real estate agents as we know the South Lyon, Michigan real estate market better than anyone with over 100 years of experience in South Lyon, Michigan real estate for sale.
The data relating to real estate for sale on this web site appears in part from the IDX programs of our Multiple Listing Services. Real Estate listings held by brokerage firms other than Real Estate One includes the name and address of the listing broker where available.
IDX information is provided exclusively for consumers personal, non-commercial use and may not be used for any purpose other than to identify prospective properties consumers may be interested in purchasing.
 IDX provided courtesy of Realcomp II Ltd. via Real Estate One and Realcomp II Ltd, © 2024 Realcomp II Ltd. Shareholders
IDX provided courtesy of Realcomp II Ltd. via Real Estate One and Realcomp II Ltd, © 2024 Realcomp II Ltd. Shareholders
