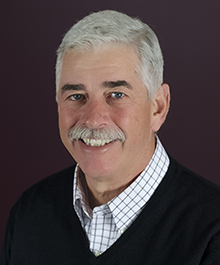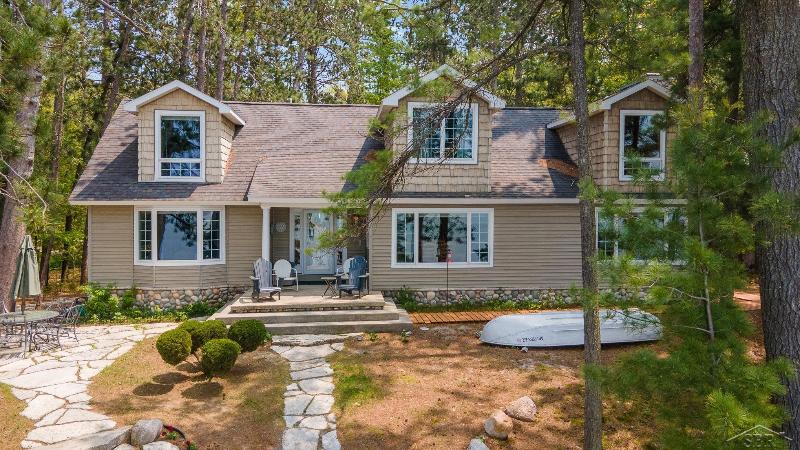- 5 Bedrooms
- 4 Full Bath
- 3,600 SqFt
- MLS# 50109437

Real Estate One
Property Information
- Status
- Sold
- Address
- 121 Timber
- City
- Roscommon
- Zip
- 48653
- County
- Roscommon
- Possession
- 30 Days
- Zoning
- Residential
- Property Type
- Single Family
- Listing Date
- 05/18/2023
- Subdivision
- Pinecone Beach Assn
- Total Finished SqFt
- 3,600
- Above Grade SqFt
- 3,600
- Garage
- 2.0
- Garage Desc.
- Attached Garage
- Waterview
- Y
- Waterfront Desc
- All Sports, Lake Frontage, Sandy Shoreline/Bottom, Water Front, Water View, Waterfront
- Body of Water
- Higgins Lake
- Water
- Private Well
- Sewer
- Septic
- Year Built
- 1997
- Home Style
- Cottage
Taxes
- Association Fee
- $500
Rooms and Land
- MasterBedroom
- 15X14 1st Floor
- Bedroom2
- 12X14 1st Floor
- Bedroom3
- 24X14 2nd Floor
- Bedroom4
- 24X13 2nd Floor
- Bedroom5
- 12X14 2nd Floor
- Dining
- 12X9 1st Floor
- Kitchen
- 15X19 1st Floor
- Living
- 20X24 1st Floor
- SunRoom
- 16X12 1st Floor
- Other
- 14X8 2nd Floor
- Bath1
- 1st Floor
- Bath2
- 1st Floor
- Bath3
- 2nd Floor
- Bath4
- 2nd Floor
- 1st Floor Master
- Yes
- Basement
- Block, Egress/Daylight Windows, Full, Walk Out
- Cooling
- Ceiling Fan(s)
- Heating
- Forced Air
- Acreage
- 0.93
- Lot Dimensions
- 100 x 409
- Appliances
- Dishwasher, Dryer, Microwave, Range/Oven, Refrigerator, Washer
Features
- Fireplace Desc.
- LivRoom Fireplace
- Interior Features
- 9 ft + Ceilings, Bay Window, Cable/Internet Avail., Hardwood Floors, Security System, Walk-In Closet
- Exterior Materials
- Stone, Vinyl Siding
- Exterior Features
- Patio, Porch
Listing Video for 121 Timber, Roscommon MI 48653
Mortgage Calculator
- Property History
- Schools Information
- Local Business
| MLS Number | New Status | Previous Status | Activity Date | New List Price | Previous List Price | Sold Price | DOM |
| 50109437 | Sold | Pending | Sep 8 2023 3:21PM | $1,725,000 | 64 | ||
| 50109437 | Pending | Active | Jul 18 2023 11:21AM | 64 | |||
| 50109437 | Active | May 18 2023 6:51PM | $1,950,000 | 64 |
Learn More About This Listing

Real Estate One
Listed by Dennis Zehnder
989-295-4595
Houghton and Higgins Lake
Listing Broker
![]()
Listing Courtesy of
Real Estate One
Office Address 4079 West Marl Lake Road
Originating MLS: MiRealSource
Source MLS: MiRealSource
THE ACCURACY OF ALL INFORMATION, REGARDLESS OF SOURCE, IS NOT GUARANTEED OR WARRANTED. ALL INFORMATION SHOULD BE INDEPENDENTLY VERIFIED.
Listings last updated: . Some properties that appear for sale on this web site may subsequently have been sold and may no longer be available.
Our Michigan real estate agents can answer all of your questions about 121 Timber, Roscommon MI 48653. Real Estate One, Max Broock Realtors, and J&J Realtors are part of the Real Estate One Family of Companies and dominate the Roscommon, Michigan real estate market. To sell or buy a home in Roscommon, Michigan, contact our real estate agents as we know the Roscommon, Michigan real estate market better than anyone with over 100 years of experience in Roscommon, Michigan real estate for sale.
The data relating to real estate for sale on this web site appears in part from the IDX programs of our Multiple Listing Services. Real Estate listings held by brokerage firms other than Real Estate One includes the name and address of the listing broker where available.
IDX information is provided exclusively for consumers personal, non-commercial use and may not be used for any purpose other than to identify prospective properties consumers may be interested in purchasing.
 Provided through IDX via MiRealSource. Courtesy of MiRealSource Shareholder. Copyright MiRealSource.
Provided through IDX via MiRealSource. Courtesy of MiRealSource Shareholder. Copyright MiRealSource.
The information published and disseminated by MiRealSource is communicated verbatim, without change by MiRealSource, as filed with MiRealSource it by its members. The accuracy of all information, regardless of source, is not guaranteed or warranted. All information should be independently verified.
Copyright 2024 MiRealSource. All rights reserved. The information provided hereby constitutes proprietary information of MiRealSource, Inc. and its shareholders, affiliates and licensees and may not be reproduced or transmitted in any form or by any means, electronic or mechanical, including photocopy, recording, scanning or any information storage or retrieval system, without written permission from MiRealSource, Inc.
Provided through IDX via MiRealSource, as the "Source MLS", courtesy of the Originating MLS shown on the property listing, as the Originating MLS.
The information published and disseminated by the Originating MLS is communicated verbatim, without change by the Originating MLS, as filed with it by its members. The accuracty of all information, regardless of source, is not guaranteed or warranted. All information should be independently verified.
Copyright 2024 MiRealSource. All rights reserved. The information provided hereby constitutes proprietary information of MiRealSource, Inc. and its shareholders, affiliates and licensees and may not be reproduced or transmitted in any form or by any means, electronic or mechanical, including photocopy, recording, scanning or information storage and retrieval system, without written permission from MiRealSource, Inc.
