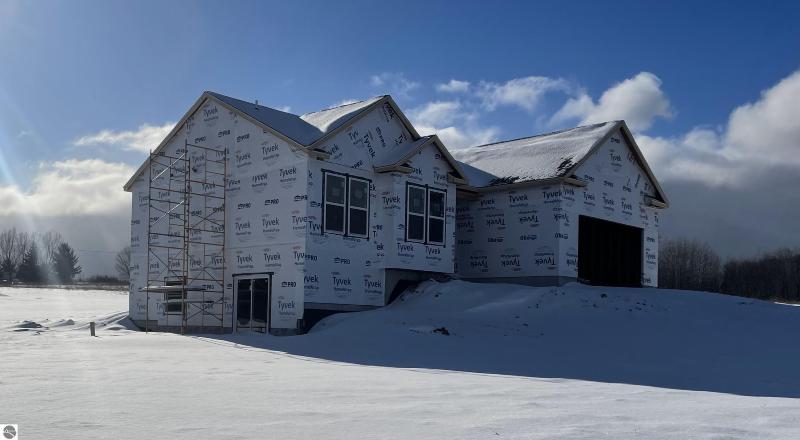$494,900
Calculate Payment
- 3 Bedrooms
- 2 Full Bath
- 1,372 SqFt
- MLS# 1918798
Property Information
- Status
- Pending
- Address
- 12005 Barkley Lane
- City
- Rapid City
- Zip
- 49676
- County
- Antrim
- Township
- Milton
- Possession
- At Closing
- Zoning
- Outbuildings Allowed, Residential
- Property Type
- Residential
- Listing Date
- 01/22/2024
- Total Finished SqFt
- 1,372
- Above Grade SqFt
- 1,372
- Unfinished SqFt
- 1,372
- Garage
- 2.0
- Garage Desc.
- Attached, Concrete Floors, Door Opener
- Waterfront Desc
- None
- Water
- Private Well
- Sewer
- Private Septic
- Year Built
- 2024
- Home Style
- 1 Story, Ranch
Rooms and Land
- MasterBedroom
- 14X13.6 1st Floor
- Bedroom2
- 11.5X10.5 1st Floor
- Bedroom3
- 11.5X9.5 1st Floor
- Dining
- 11X10 1st Floor
- Kitchen
- 11X10.5 1st Floor
- Laundry
- 1st Floor
- Living
- 28.5X15.5 1st Floor
- 1st Floor Master
- Yes
- Basement
- Egress Windows, Full, Poured Concrete, Walkout
- Cooling
- Central Air, Forced Air, Natural Gas
- Heating
- Central Air, Forced Air, Natural Gas
- Acreage
- 2.25
- Lot Dimensions
- 200x490
- Appliances
- Ceiling Fan, Dishwasher, Microwave, Natural Gas Water Heater, Other, Oven/Range, Refrigerator, Smoke Alarms(s)
Features
- Fireplace Desc.
- None
- Interior Features
- Drywall, Foyer Entrance, Granite Kitchen Tops, Great Room, Walk-In Closet(s)
- Exterior Materials
- Vinyl
- Exterior Features
- Countryside View, Deck, Porch
- Additional Buildings
- None, Other
Listing Video for 12005 Barkley Lane, Rapid City MI 49676
Mortgage Calculator
Get Pre-Approved
- Market Statistics
- Property History
- Schools Information
- Local Business
| MLS Number | New Status | Previous Status | Activity Date | New List Price | Previous List Price | Sold Price | DOM |
| 1918798 | Pending | Active | Mar 18 2024 10:27AM | 56 | |||
| 1918798 | Active | Jan 22 2024 2:58PM | $494,900 | 56 |
Learn More About This Listing
Listing Broker
![]()
Listing Courtesy of
Real Estate One
Office Address 521 Randolph Street
THE ACCURACY OF ALL INFORMATION, REGARDLESS OF SOURCE, IS NOT GUARANTEED OR WARRANTED. ALL INFORMATION SHOULD BE INDEPENDENTLY VERIFIED.
Listings last updated: . Some properties that appear for sale on this web site may subsequently have been sold and may no longer be available.
Our Michigan real estate agents can answer all of your questions about 12005 Barkley Lane, Rapid City MI 49676. Real Estate One, Max Broock Realtors, and J&J Realtors are part of the Real Estate One Family of Companies and dominate the Rapid City, Michigan real estate market. To sell or buy a home in Rapid City, Michigan, contact our real estate agents as we know the Rapid City, Michigan real estate market better than anyone with over 100 years of experience in Rapid City, Michigan real estate for sale.
The data relating to real estate for sale on this web site appears in part from the IDX programs of our Multiple Listing Services. Real Estate listings held by brokerage firms other than Real Estate One includes the name and address of the listing broker where available.
IDX information is provided exclusively for consumers personal, non-commercial use and may not be used for any purpose other than to identify prospective properties consumers may be interested in purchasing.
 Northern Great Lakes REALTORS® MLS. All rights reserved.
Northern Great Lakes REALTORS® MLS. All rights reserved.

